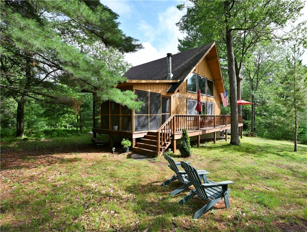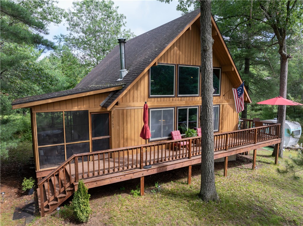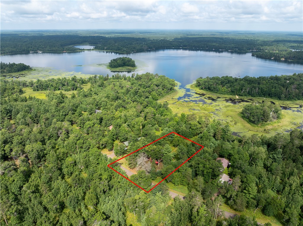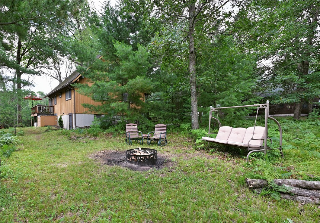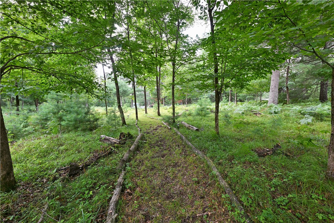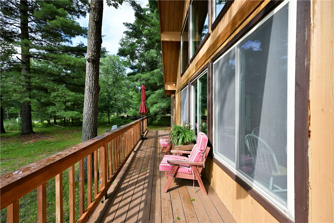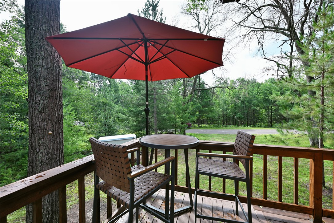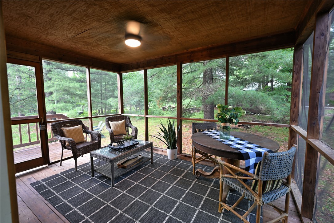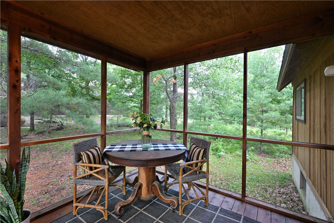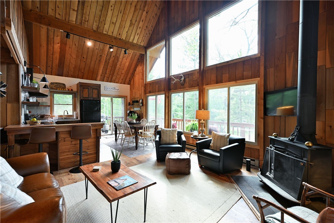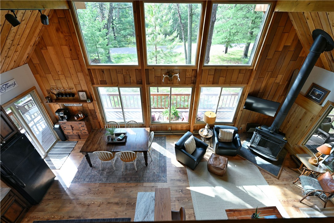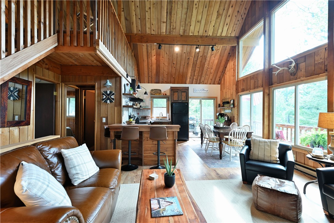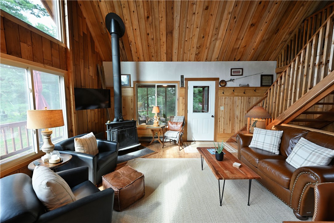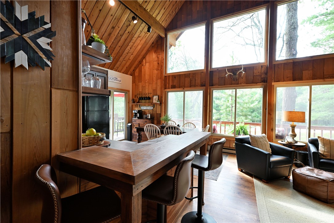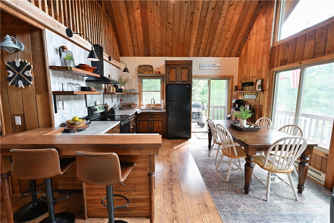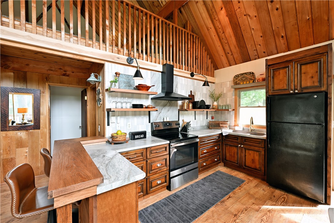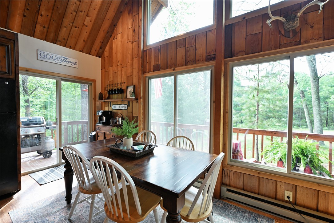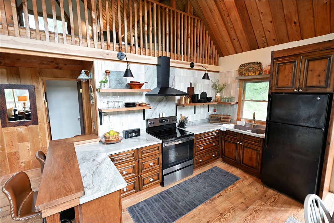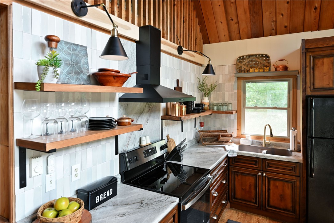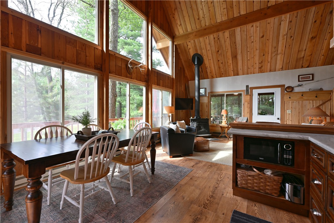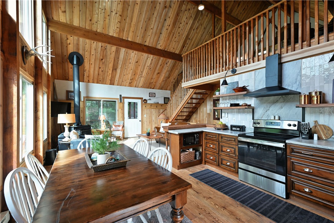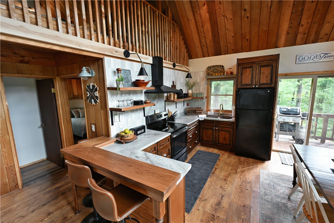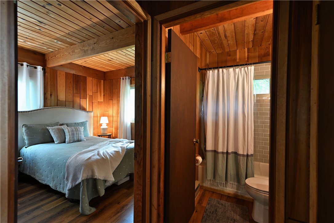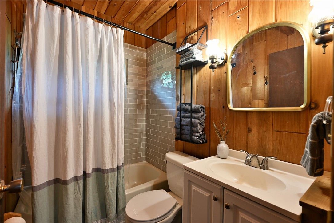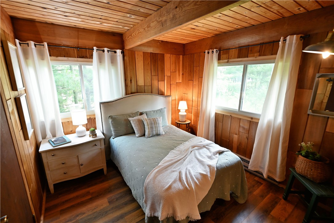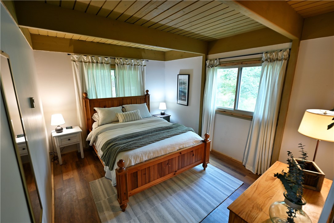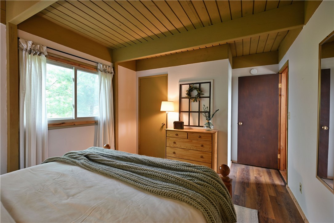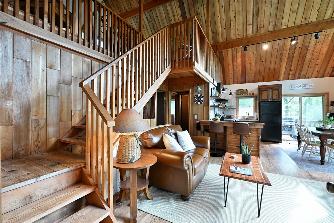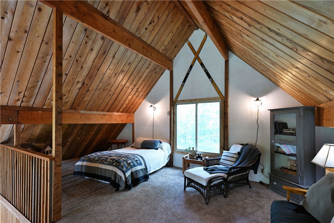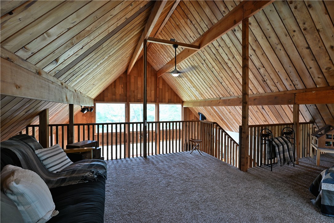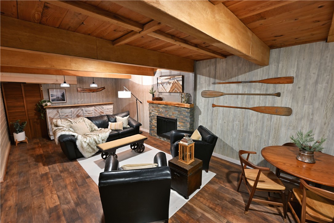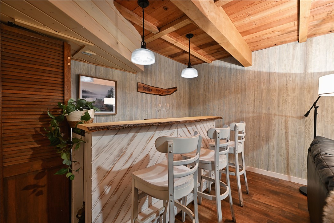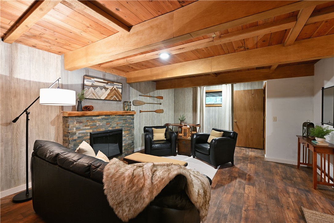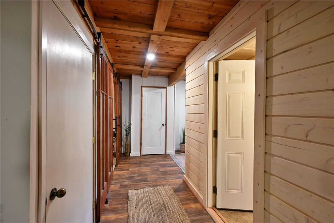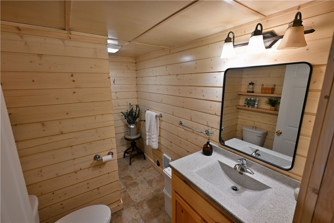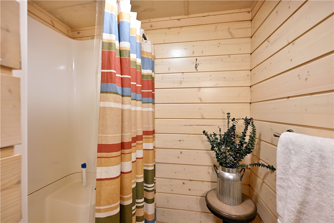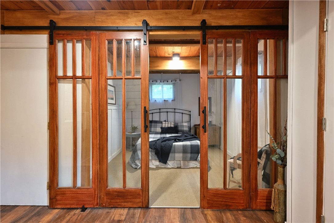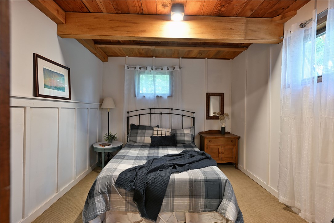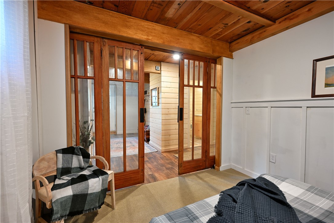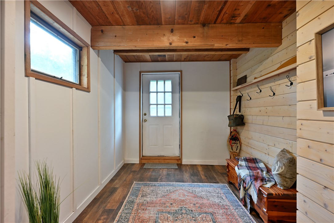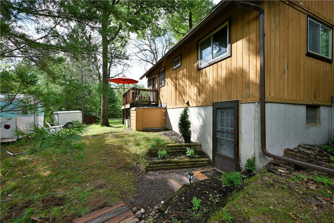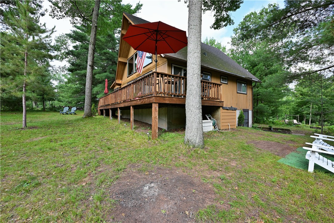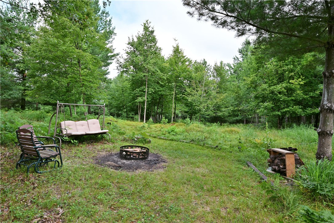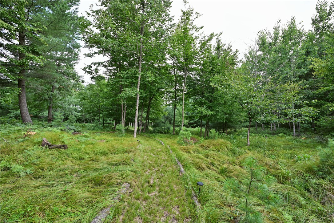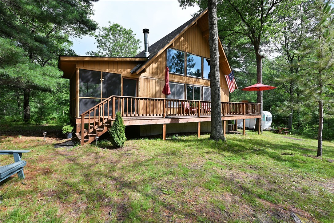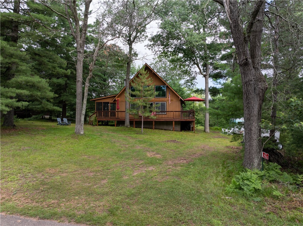Property Description
Discover your northwoods escape at this enchanting Cedar Chalet nestled in the pines. Boasting 3+ bd and 2 stylish bathrooms, this completely furnished renovated haven invites you to unwind beneath soaring cedar ceilings with a unique star-gazing loft that doubles as extra sleeping areas. The trendy new kitchen is perfect for cooking adventures, gathering at the coffee bar or enjoy cozy evenings by the wood-burning stove. The finished walk-out basement offers a spacious family room featuring a fireplace. a dry bar & gaming area, along with a bonus bedroom & mudroom. Enjoy screen porch (bug free) evenings, sunning on your front deck or staying warm around the evening fire pit outside. All this, located near East Cadotte Beach, escape to UTV & snow trails, even tennis, golf or the clubhouse bar & Recreational area is available for many more adventures. Trailers, outside and screen porch furniture not included.
Interior Features
- Above Grade Finished Area: 1,060 SqFt
- Accessibility Features: Accessible Doors
- Appliances Included: Electric Water Heater, Oven, Range, Refrigerator
- Basement: Full, Partially Finished, Walk-Out Access
- Below Grade Finished Area: 780 SqFt
- Building Area Total: 1,840 SqFt
- Electric: Circuit Breakers
- Fireplace: Wood Burning Stove
- Foundation: Poured
- Heating: Baseboard
- Interior Features: Ceiling Fan(s)
- Levels: One and One Half
- Living Area: 1,840 SqFt
- Rooms Total: 20
- Windows: Window Coverings
Rooms
- 3 Season Room: 10' x 14', Laminate, Main Level
- Bathroom #1: 8' x 11', Laminate, Lower Level
- Bathroom #2: 7' x 11', Laminate, Main Level
- Bedroom #1: 11' x 11', Laminate, Lower Level
- Bedroom #2: 11' x 17', Laminate, Main Level
- Bedroom #3: 11' x 11', Laminate, Main Level
- Bonus Room: 8' x 12', Laminate, Lower Level
- Dining Room: 7' x 11', Laminate, Main Level
- Family Room: 16' x 27', Laminate, Lower Level
- Kitchen: 7' x 11', Laminate, Main Level
- Living Room: 17' x 19', Laminate, Main Level
- Loft: 17' x 26', Laminate, Upper Level
Exterior Features
- Construction: Cedar
- Lot Size: 0.5 Acres
- Parking: Driveway, Gravel, No Garage
- Patio Features: Deck, Porch, Screened
- Sewer: Septic Tank
- Style: One and One Half Story
- Water Source: Driven Well
Property Details
- 2024 Taxes: $621
- Association: Yes
- Association Fee: $1,360/Year
- County: Burnett
- Possession: Close of Escrow
- Property Subtype: Single Family Residence
- School District: Webster
- Status: Active w/ Offer
- Township: Town of Jackson
- Year Built: 1976
- Zoning: Recreational, Residential
- Listing Office: Lakeside Realty Group
- Last Update: August 21st @ 8:08 AM

