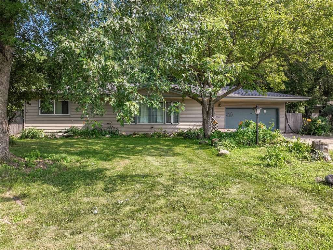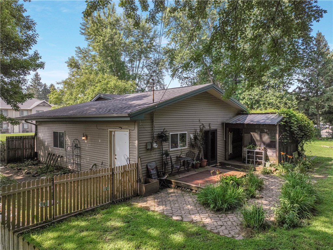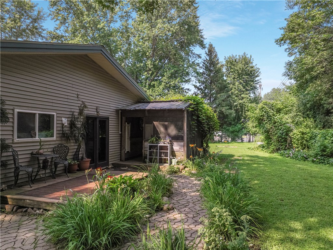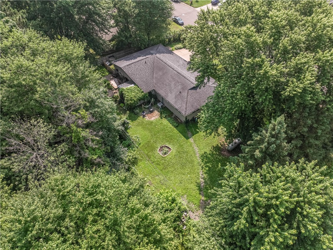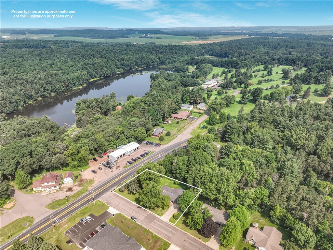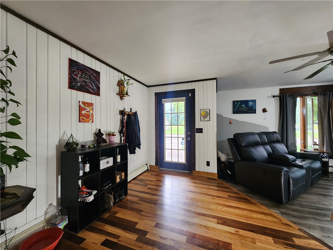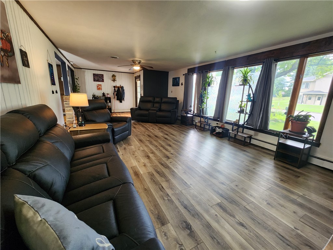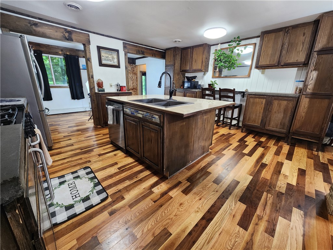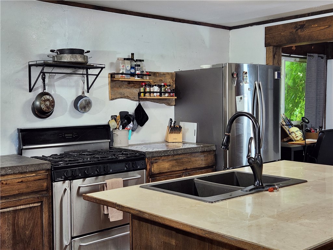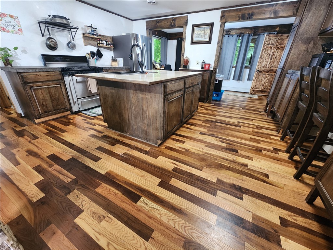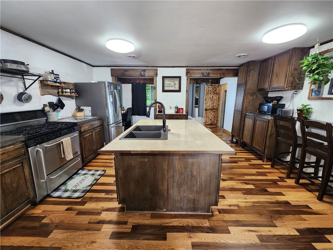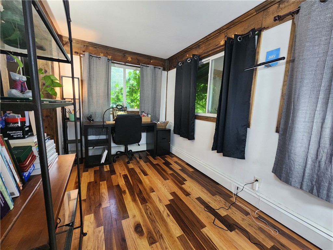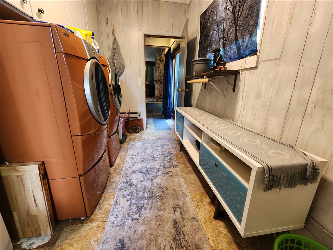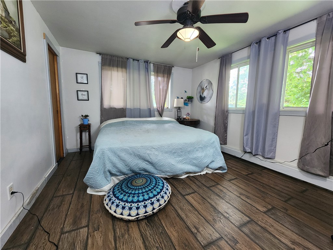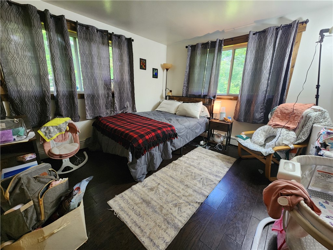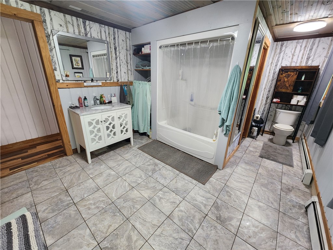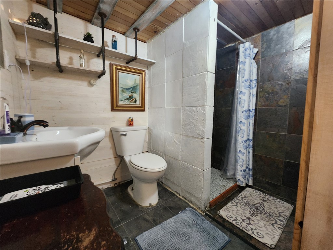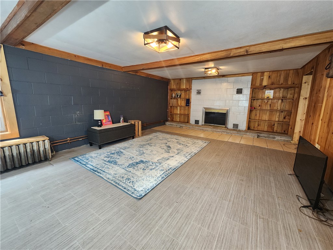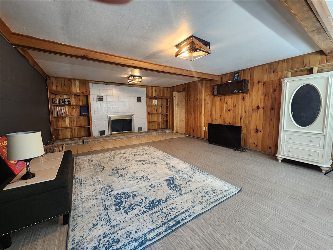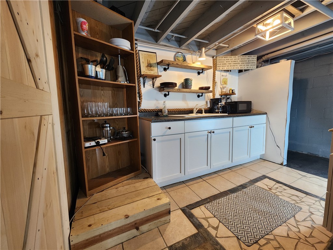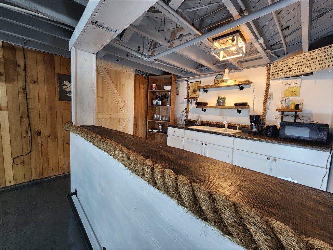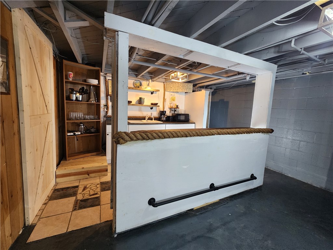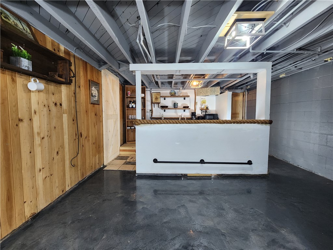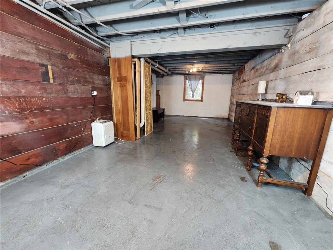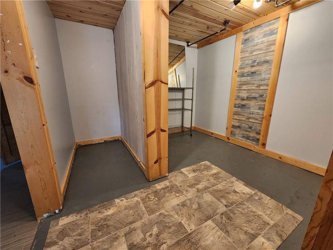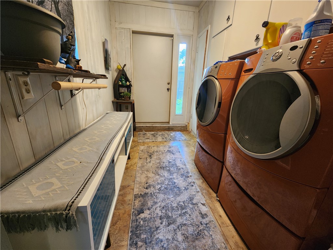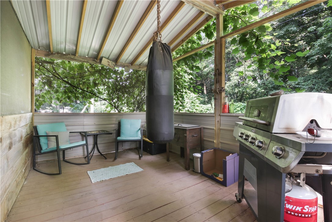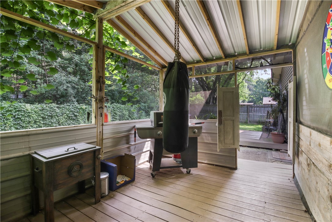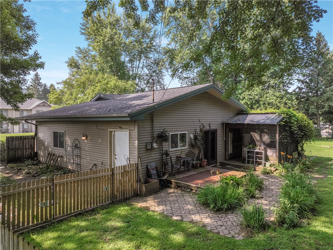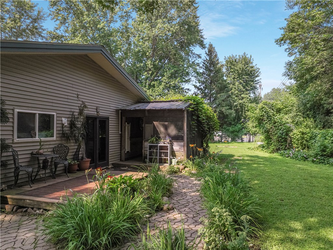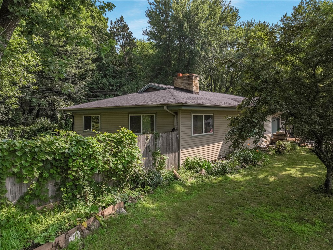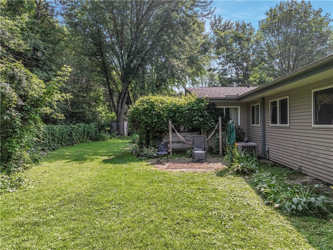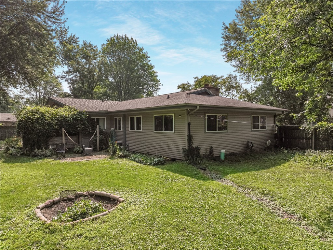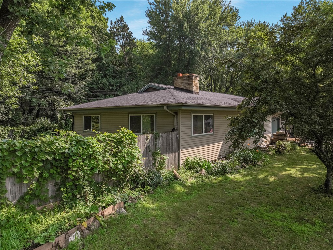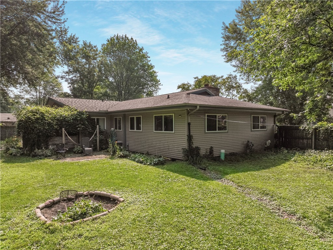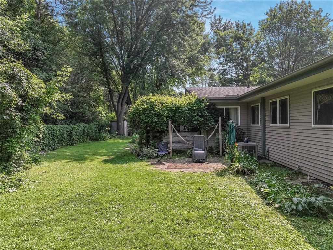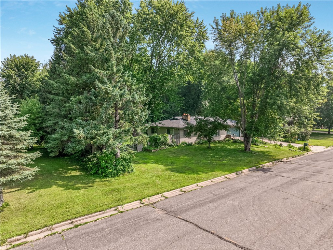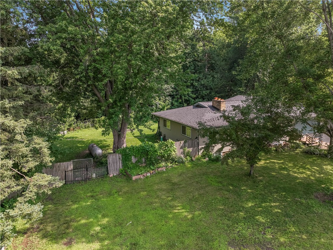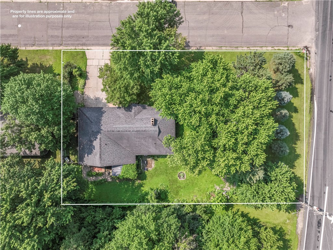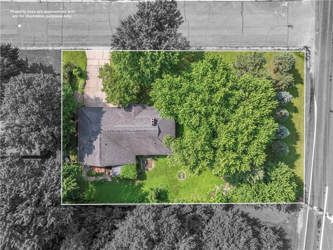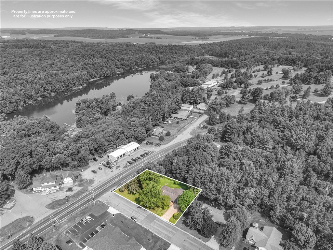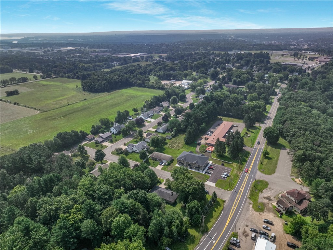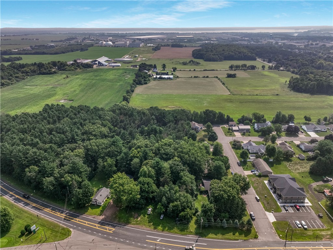Property Description
Spacious 4 bed/2 bath home with recent updates including central A/C (2022), main-floor steam room (2022), new w/ D (2021), and newer flooring. Features two kitchens with a gas stove on the main level (no LL stove). Formerly an Airbnb—great potential for multigenerational living, rental income, or a home-based business. A separate entrance with doors to the second floor offers added privacy and safety for potential renters. Fenced yard with shade. Easy Hwy access! Spend the day kayaking on the nearby river or hitting the golf course, then wind down with a walk to Irvine Park, Leinenkugel’s Brewery, or local restaurants. Motivated Seller!
Interior Features
- Above Grade Finished Area: 1,645 SqFt
- Above Grade Unfinished Area: 2,510 SqFt
- Appliances Included: Dryer, Dishwasher, Electric Water Heater, Oven, Range, Refrigerator, Washer
- Basement: Full, Finished
- Below Grade Finished Area: 865 SqFt
- Building Area Total: 5,020 SqFt
- Cooling: Central Air
- Electric: Circuit Breakers
- Fireplace: Two, Wood Burning
- Fireplaces: 2
- Foundation: Block
- Heating: Forced Air, Other, Radiant, See Remarks
- Interior Features: Ceiling Fan(s)
- Levels: One
- Living Area: 2,510 SqFt
- Rooms Total: 31
Rooms
- Bathroom #1: 8' x 7', Tile, Lower Level
- Bathroom #2: 15' x 11', Tile, Main Level
- Bedroom #1: 12' x 11', Simulated Wood, Plank, Main Level
- Bedroom #2: 15' x 11', Simulated Wood, Plank, Main Level
- Bedroom #3: 10' x 27', Concrete, Lower Level
- Bedroom #4: 7' x 8', Concrete, Lower Level
- Entry/Foyer: 6' x 4', Wood, Main Level
- Kitchen: 8' x 13', Tile, Lower Level
- Kitchen: 14' x 14', Wood, Lower Level
- Laundry Room: 7' x 10', Main Level
- Living Room: 20' x 12', Concrete, Lower Level
- Living Room: 14' x 24', Wood, Main Level
- Office: 14' x 6', Wood, Main Level
- Rec Room: 15' x 13', Concrete, Lower Level
- Sauna: 8' x 3', Stone, Main Level
Exterior Features
- Construction: Vinyl Siding
- Covered Spaces: 2
- Exterior Features: Fence
- Fencing: Wood, Yard Fenced
- Garage: 2 Car, Attached
- Lot Size: 0.37 Acres
- Parking: Attached, Concrete, Driveway, Garage
- Patio Features: Covered, Deck
- Sewer: Public Sewer
- Stories: 1
- Style: One Story
- Water Source: Public
Property Details
- 2024 Taxes: $3,370
- County: Chippewa
- Other Structures: None, Shed(s)
- Possession: Close of Escrow
- Property Subtype: Single Family Residence
- School District: Chippewa Falls Area Unified
- Status: Active w/ Offer
- Township: City of Chippewa Falls
- Year Built: 1966
- Zoning: Residential
- Listing Office: Westconsin Realty, LLC
- Last Update: December 26th, 2025 @ 11:56 AM

