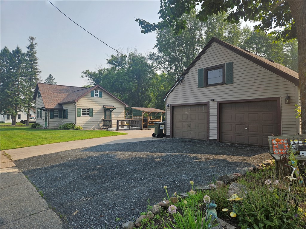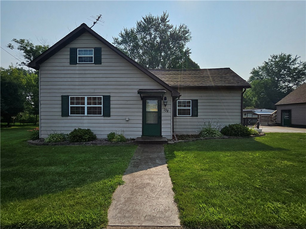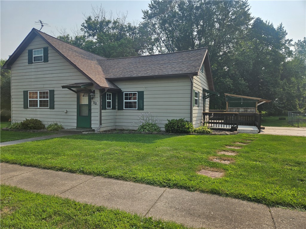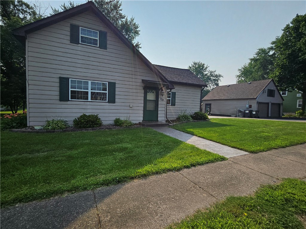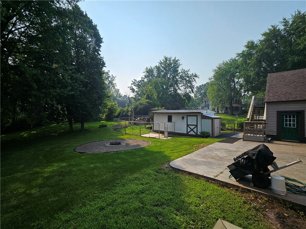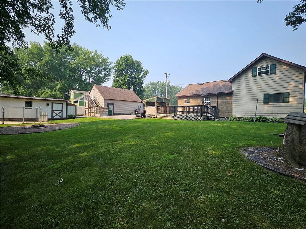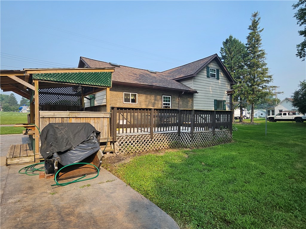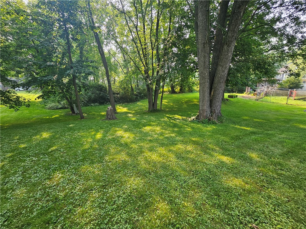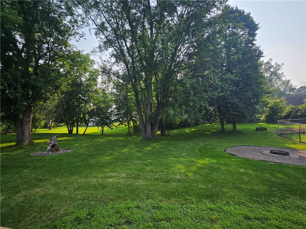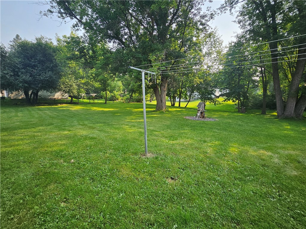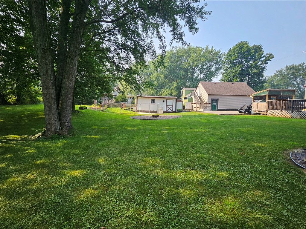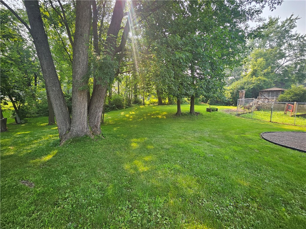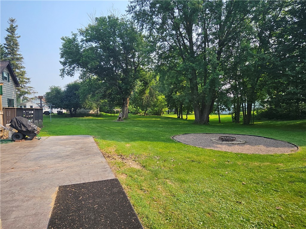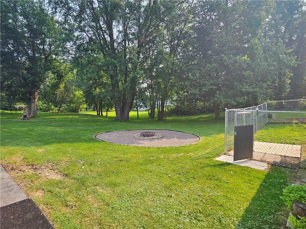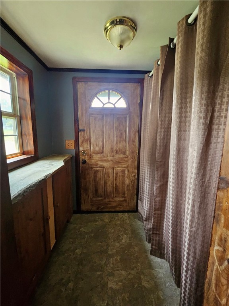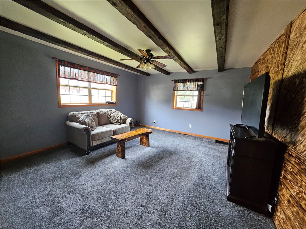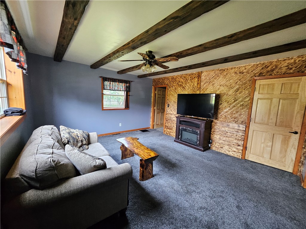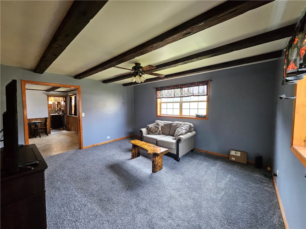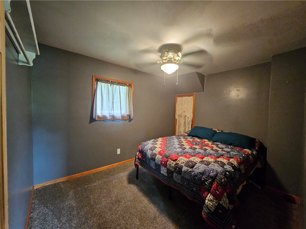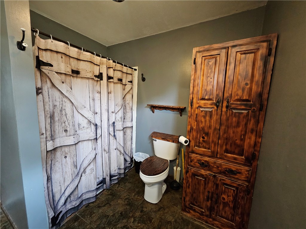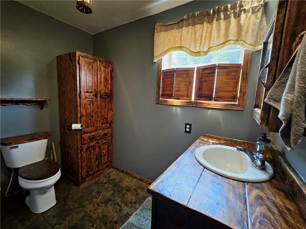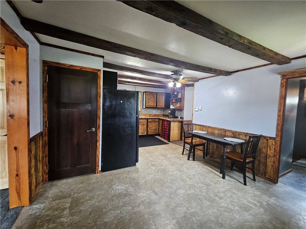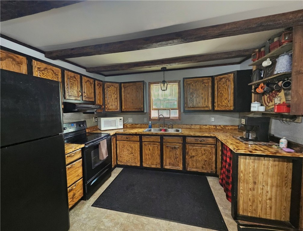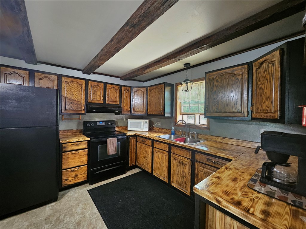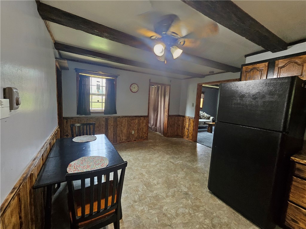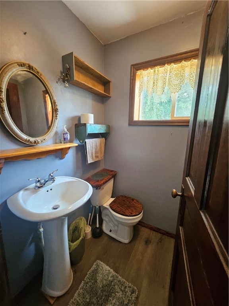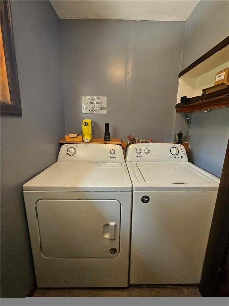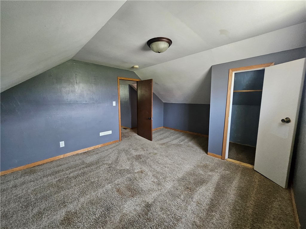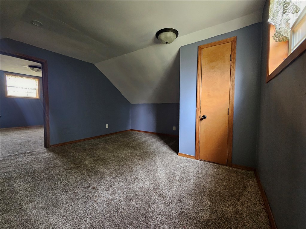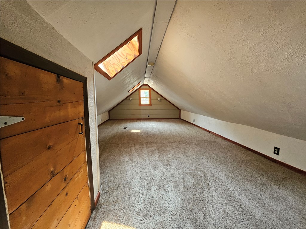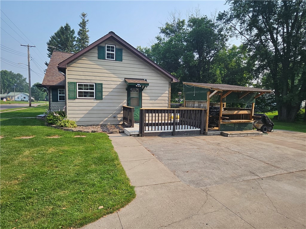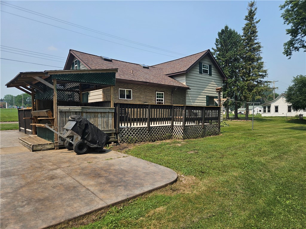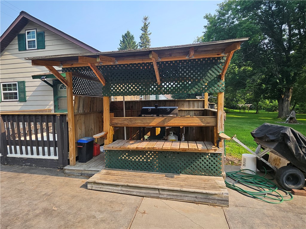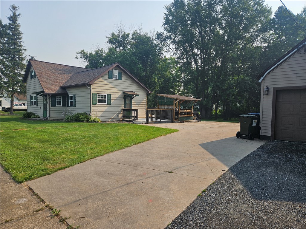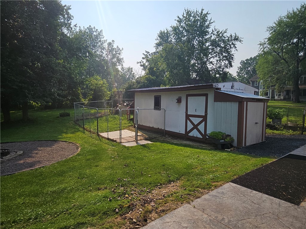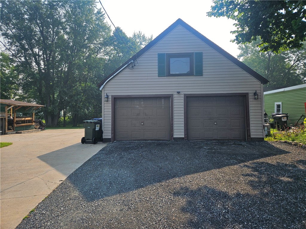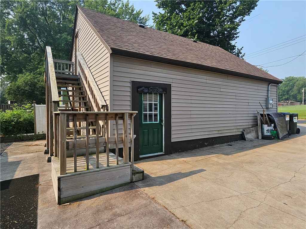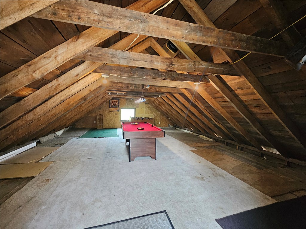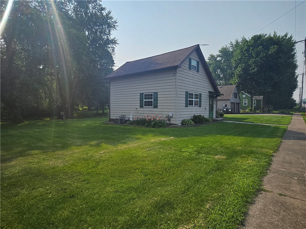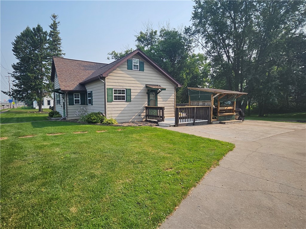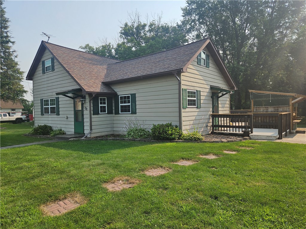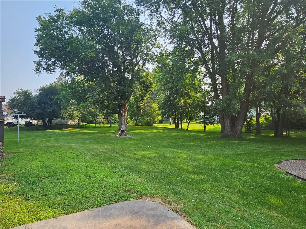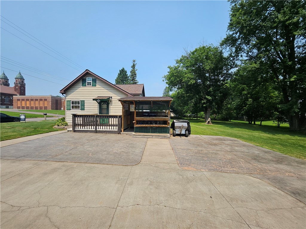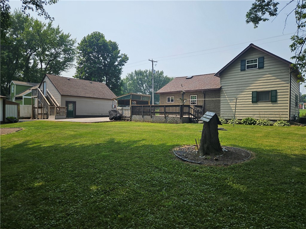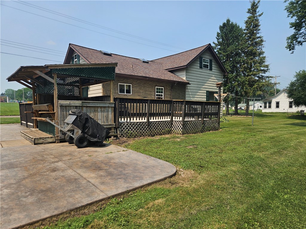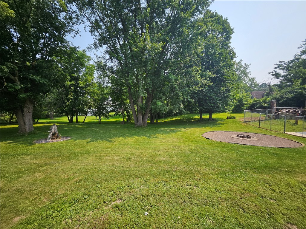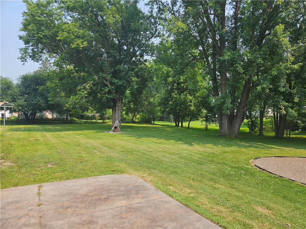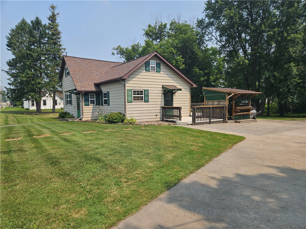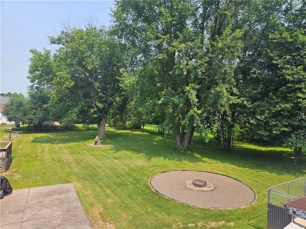Property Description
Room to Play, Work, and Entertain! This unique property sits on 2 city lots, offering ample space for outdoor activities and entertaining. The home features a versatile upper-level bonus room—perfect as a home office, playroom, or a walk-through bedroom. The oversized two-car garage includes a finished office space and an additional upper room accessible via an exterior staircase, ideal for guests, hobbies, or extra storage. Between the garage and the deck, a stamped concrete patio creates a beautiful and functional outdoor area for relaxing or gathering. Upstairs, a 21'x7' attic bedroom provides cozy sleeping quarters or a creative retreat, with charming lower ceiling height adding character.This home offers a country feel right in town, with easy access to Hwy 29 for a convenient commute.Recent updates include remodeled bathrooms, new main-level carpet, updated fixtures, decorative wood beams, and a stylish living room accent wall.A dedicated grill deck provides year-round grilling access.
Interior Features
- Above Grade Finished Area: 1,279 SqFt
- Appliances Included: Dryer, Electric Water Heater, Freezer, Microwave, Other, Oven, Range, Refrigerator, Range Hood, See Remarks, Washer
- Basement: Crawl Space, Partial
- Below Grade Unfinished Area: 595 SqFt
- Building Area Total: 1,874 SqFt
- Cooling: Central Air
- Electric: Circuit Breakers
- Foundation: Block, Stone
- Heating: Forced Air
- Levels: One and One Half
- Living Area: 1,279 SqFt
- Rooms Total: 9
Rooms
- Bathroom #1: 5' x 7', Vinyl, Main Level
- Bathroom #2: 5' x 8', Vinyl, Main Level
- Bedroom #1: 10' x 21', Carpet, Upper Level
- Bedroom #2: 13' x 12', Carpet, Upper Level
- Bedroom #3: 11' x 15', Carpet, Main Level
- Bonus Room: 12' x 12', Carpet, Upper Level
- Dining Area: 8' x 13', Vinyl, Main Level
- Kitchen: 9' x 11', Vinyl, Main Level
- Living Room: 13' x 15', Carpet, Main Level
Exterior Features
- Construction: Aluminum Siding, Vinyl Siding
- Covered Spaces: 2
- Garage: 2 Car, Detached
- Lot Size: 0.5 Acres
- Parking: Asphalt, Driveway, Detached, Garage
- Patio Features: Concrete, Deck, Patio
- Sewer: Public Sewer
- Style: One and One Half Story
- Water Source: Public
Property Details
- 2024 Taxes: $1,703
- County: Chippewa
- Other Structures: Shed(s)
- Possession: Close of Escrow
- Property Subtype: Single Family Residence
- School District: Stanley-Boyd Area
- Status: Active w/ Offer
- Township: Village of Boyd
- Year Built: 1920
- Zoning: Residential
- Listing Office: Riverbend Realty Group, LLC
- Last Update: August 11th @ 8:27 AM

