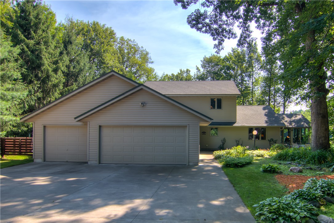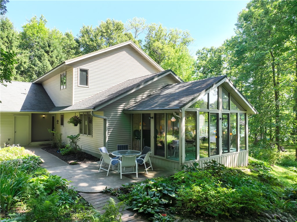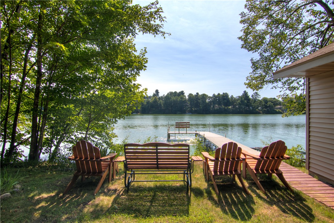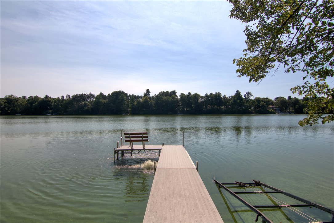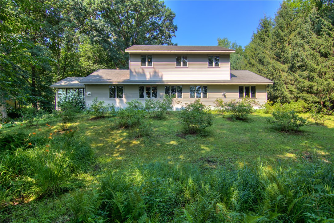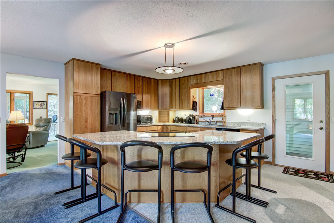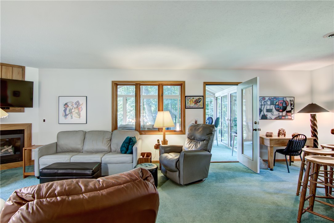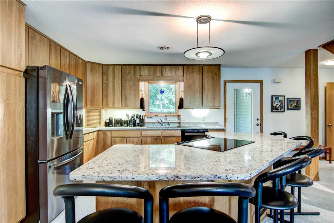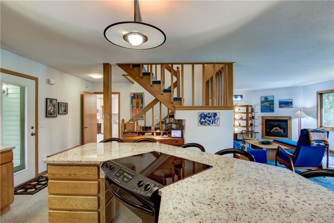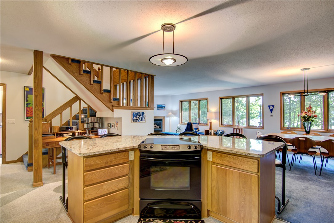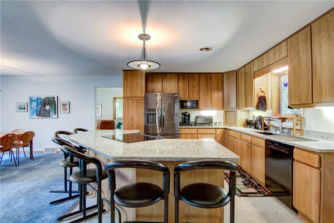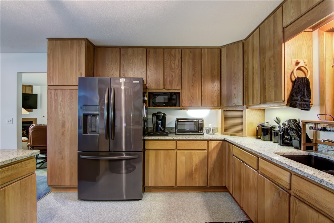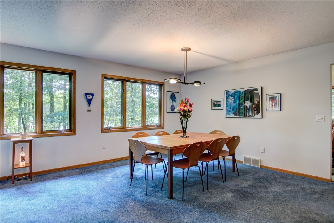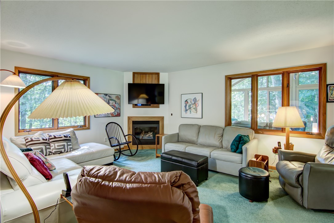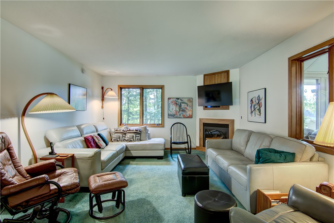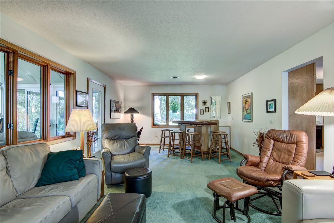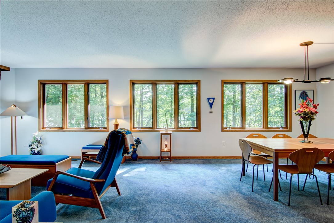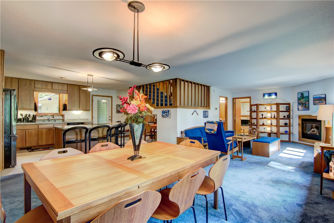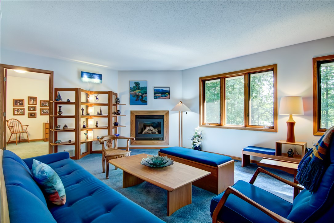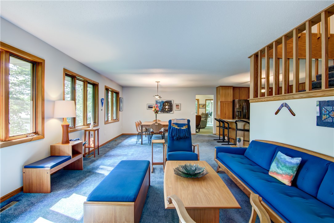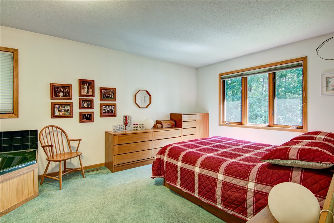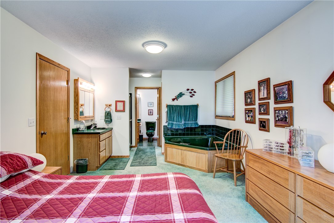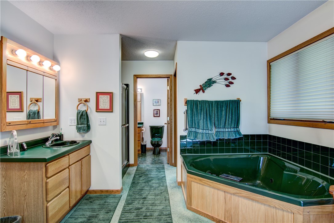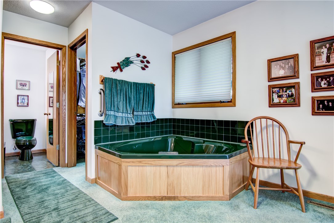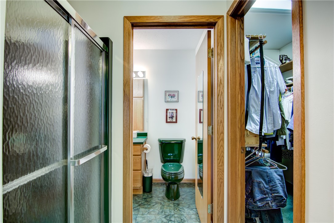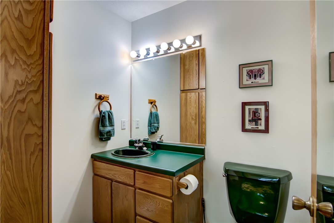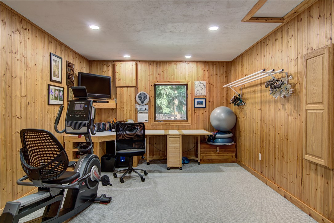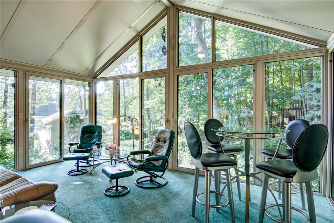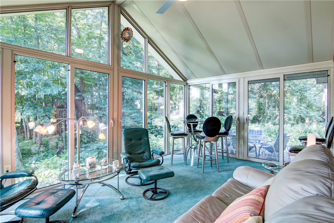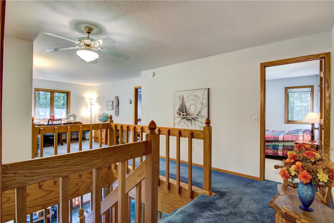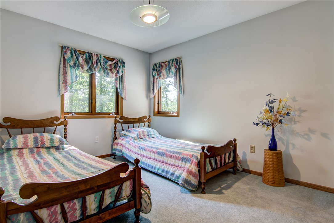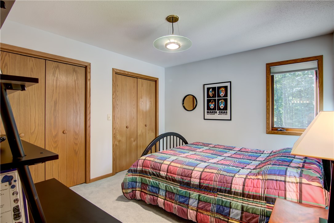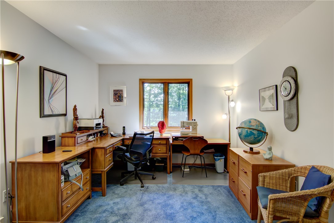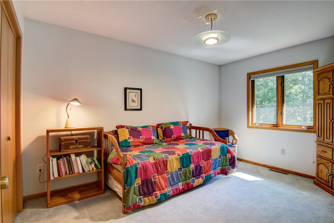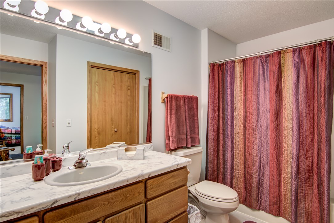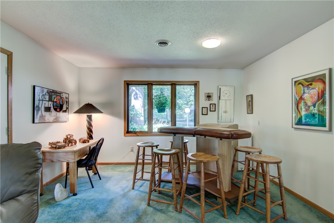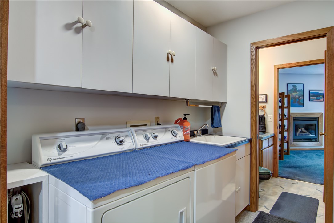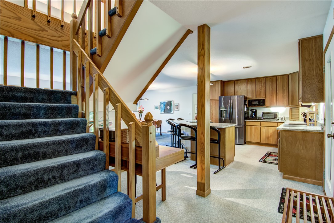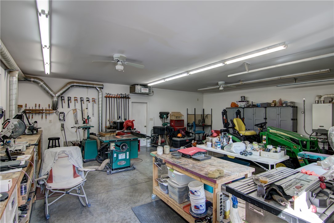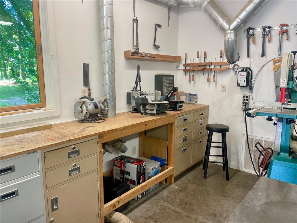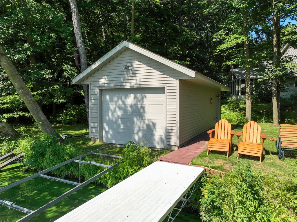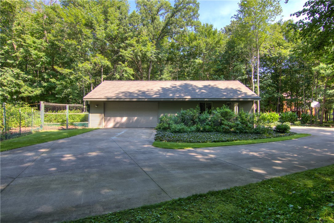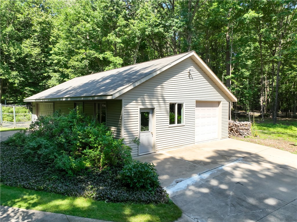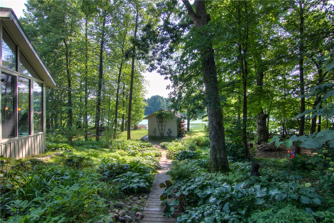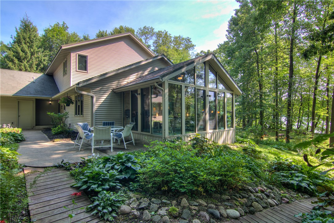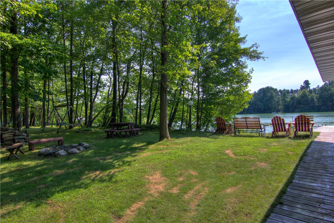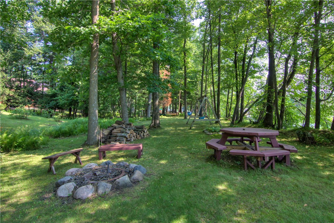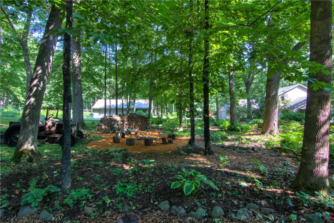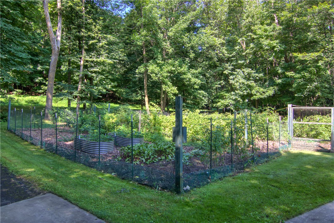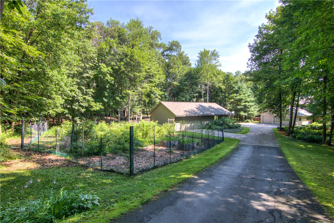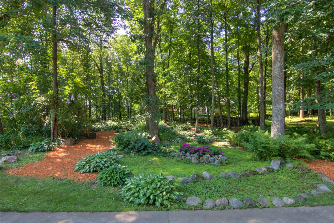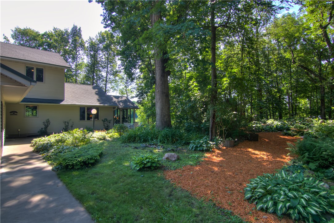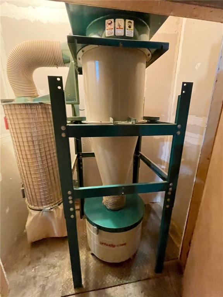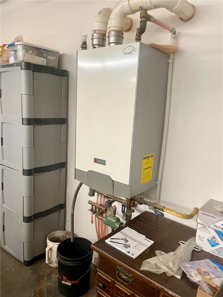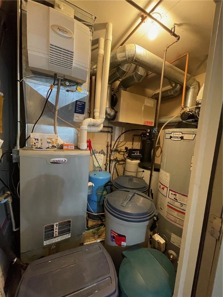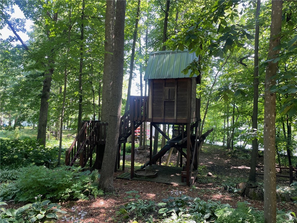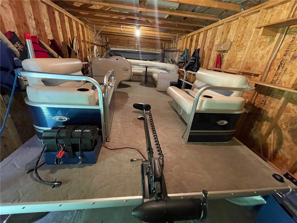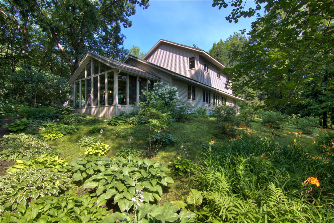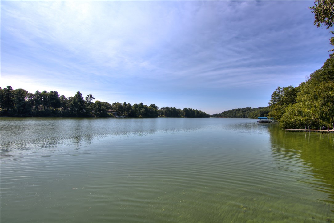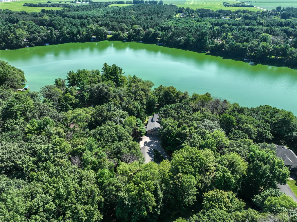Property Description
Beautiful Lower Tainter 4 BR / 2.5 Bath meticulously maintained home w/ 226' of LOW water frontage/no stairs to the water. Property includes 12' x 28' boathouse w/ ramp for boat storage. You will love the (3) car attached garage 31' x 24', 2 car detached 28' x 24' and heated 24' x 28' workshop space! Great home to entertain with large open KT/DR/LR, spacious family room and wonderful sunroom all on the main level! Other special features include nice granite countertops in the kitchen, nice main level primary suite, fun playhouse for the kids to play, rollout dock and 2012 pontoon included in the sale! Beautiful gardens throughout the yard that include spruce trees, red and black raspberries, blueberries, honey berries, asparagus, and more! Conveniently located just North of I-94 for the commuter or for family to visit! This is a one owner home ~ meticulous and move in ready!
Interior Features
- Above Grade Finished Area: 2,676 SqFt
- Appliances Included: Dryer, Dishwasher, Gas Water Heater, Microwave, Other, Oven, Range, Refrigerator, See Remarks, Water Softener, Washer
- Building Area Total: 2,676 SqFt
- Cooling: Central Air
- Electric: Circuit Breakers
- Fireplace: Two, Gas Log
- Fireplaces: 2
- Foundation: None, Slab
- Heating: Forced Air
- Levels: Two
- Living Area: 2,676 SqFt
- Rooms Total: 15
Rooms
- 4 Season Room: 12' x 17', Carpet, Main Level
- Bathroom #1: 7' x 10', Vinyl, Main Level
- Bathroom #2: 5' x 5', Vinyl, Main Level
- Bathroom #3: 5' x 11', Vinyl, Upper Level
- Bedroom #1: 12' x 18', Carpet, Main Level
- Bedroom #2: 12' x 12', Carpet, Upper Level
- Bedroom #3: 11' x 11', Carpet, Upper Level
- Bedroom #4: 9' x 13', Carpet, Upper Level
- Dining Room: 13' x 16', Carpet, Main Level
- Entry/Foyer: 11' x 18', Carpet, Main Level
- Family Room: 14' x 24', Carpet, Main Level
- Kitchen: 14' x 16', Carpet, Main Level
- Laundry Room: 7' x 8', Carpet, Main Level
- Living Room: 13' x 16', Carpet, Main Level
- Office: 13' x 11', Carpet, Upper Level
Exterior Features
- Construction: Aluminum Siding, Vinyl Siding
- Covered Spaces: 5
- Garage: 5 Car, Attached
- Lake/River Name: Tainter
- Lot Size: 1.48 Acres
- Parking: Attached, Concrete, Driveway, Garage
- Patio Features: Concrete, Four Season, Patio
- Sewer: Septic Tank
- Stories: 2
- Style: Two Story
- Water Source: Well
- Waterfront: Lake
- Waterfront Length: 226 Ft
Property Details
- 2025 Taxes: $5,541
- County: Dunn
- Other Structures: Boat House, Outbuilding, Workshop
- Possession: Close of Escrow
- Property Subtype: Single Family Residence
- School District: Menomonie Area
- Status: Active
- Subdivision: Tainter Shores & Ridges
- Township: Town of Tainter
- Year Built: 1995
- Zoning: Residential, Shoreline
- Listing Office: Rassbach Realty, LLC
- Last Update: December 10th @ 1:34 PM

