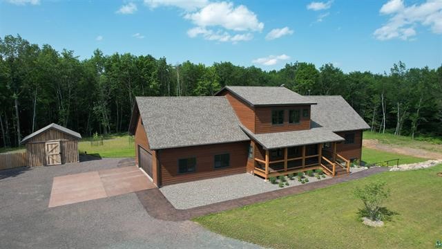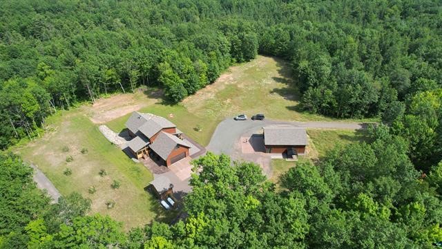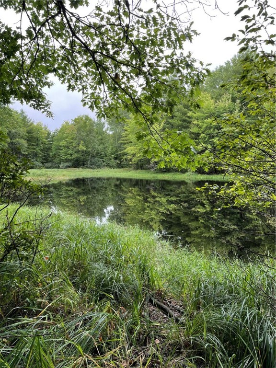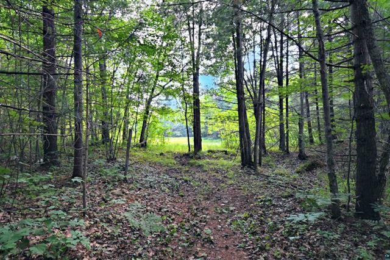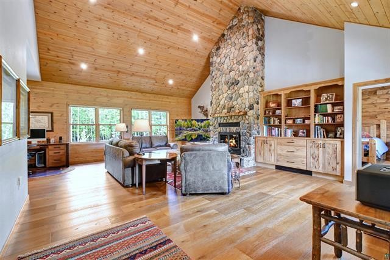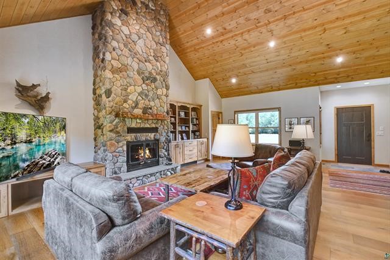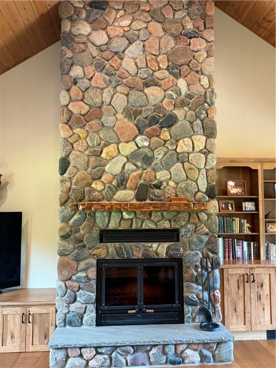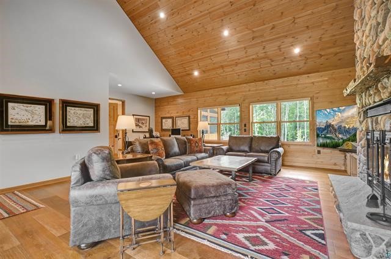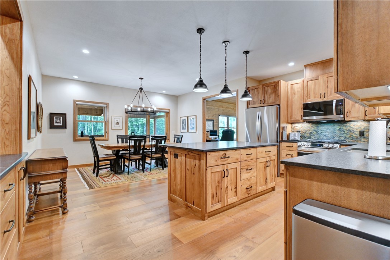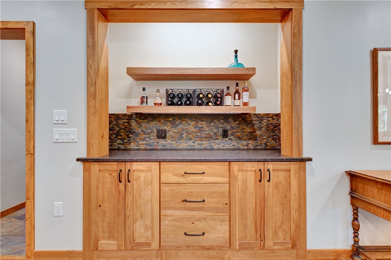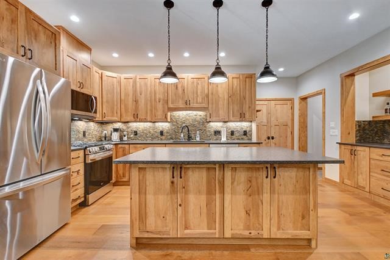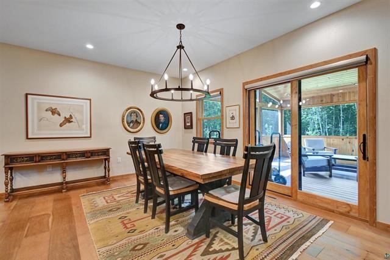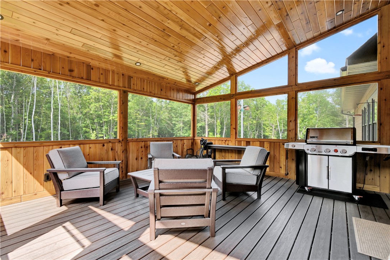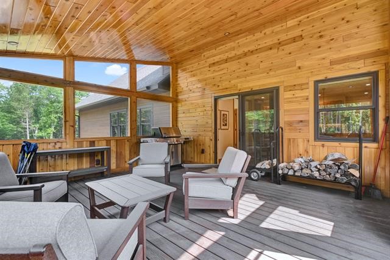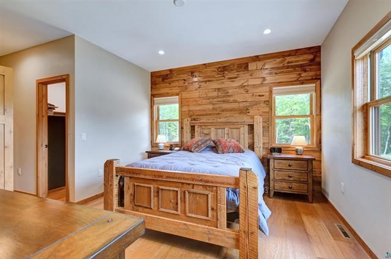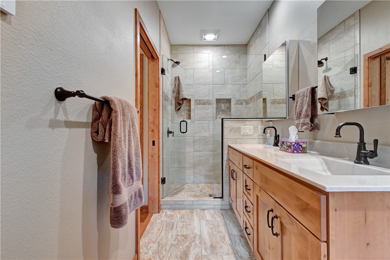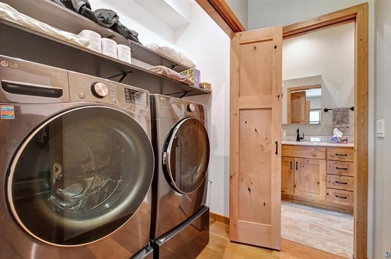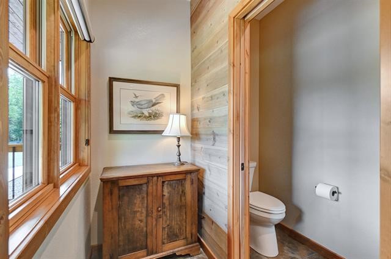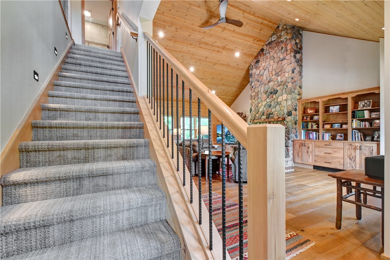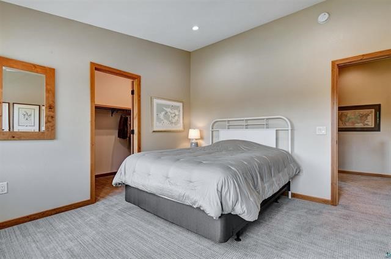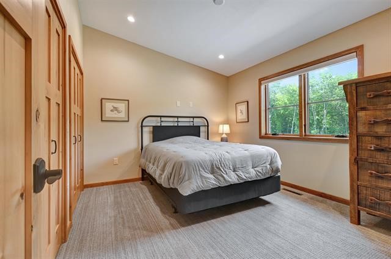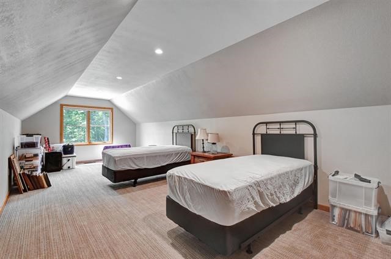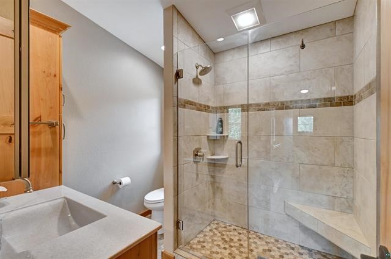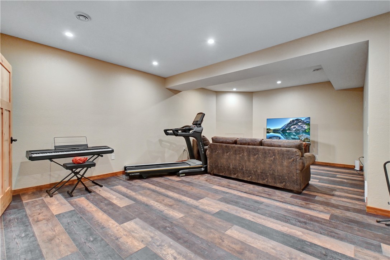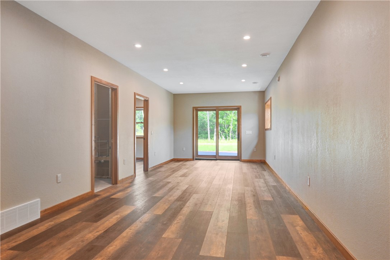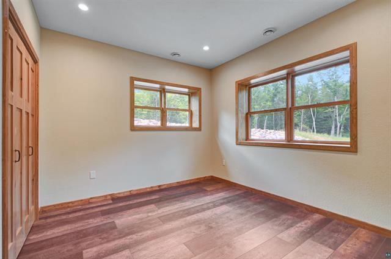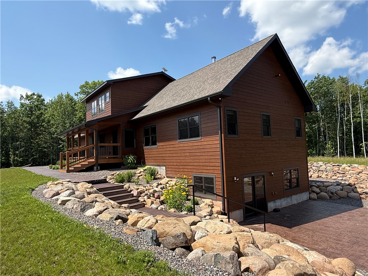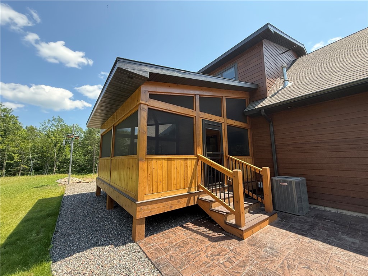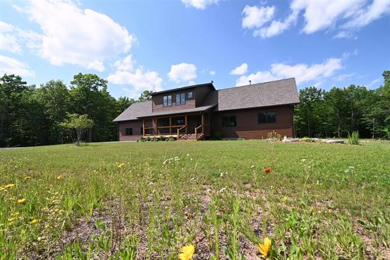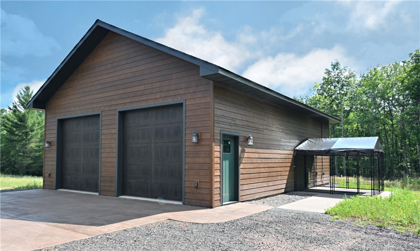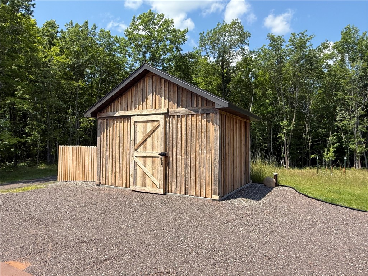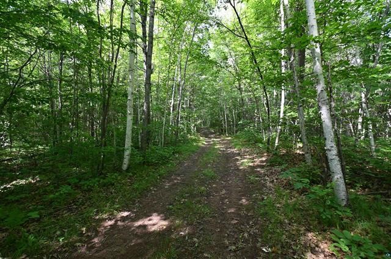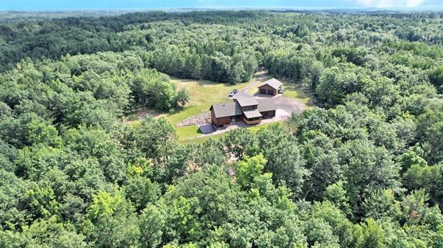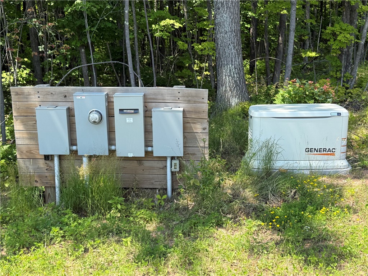Property Description
Stunning 5-bedroom, 4-bath home on 158.74 acres of prime hunting land with groomed trails, varied terrain and a pond. Custom Home was built less than 2 years ago with high-end finishes & expert craftsmanship. The main level features Engineered European Oak flooring, dramatic floor-to-ceiling stone fireplace, a dream kitchen with hickory cabinetry, granite countertops, large center island, & recessed beverage bar, a screened porch finished in pine extends the living space into the outdoors & main level primary suite with walk-in closet, laundry, & tiled bath with step-in shower & double vanity. Upstairs, find two Bdrms, a tiled bath, & a bonus room perfect for guests, hobbies, or play. The finished walk-out lower level includes a 5th bedroom, recreation room, media room, utility space, and a future bathroom (plumbed and ready). Heated attached 2-car garage with water, and a 30x40 heated garage/workshop with 10-ft doors & metal interior finish.
Interior Features
- Above Grade Finished Area: 2,472 SqFt
- Appliances Included: Dryer, Dishwasher, Freezer, Microwave, Oven, Range, Refrigerator, Washer
- Basement: Egress Windows, Full, Walk-Out Access
- Below Grade Finished Area: 1,168 SqFt
- Below Grade Unfinished Area: 288 SqFt
- Building Area Total: 3,928 SqFt
- Cooling: Central Air
- Electric: Circuit Breakers
- Fireplace: One, Wood Burning
- Fireplaces: 1
- Foundation: Poured
- Heating: Forced Air
- Interior Features: Ceiling Fan(s)
- Levels: Two
- Living Area: 3,640 SqFt
- Rooms Total: 11
Rooms
- 3 Season Room: 15' x 17', Wood, Main Level
- Bathroom #1: 7' x 8', Ceramic Tile, Upper Level
- Bathroom #2: 5' x 13', Ceramic Tile, Main Level
- Bedroom #2: 12' x 12', Carpet, Upper Level
- Bedroom #3: 11' x 12', Carpet, Upper Level
- Bedroom #4: 12' x 14', Wood, Main Level
- Bonus Room: 28' x 12', Carpet, Upper Level
- Kitchen: 22' x 18', Wood, Main Level
- Living Room: 18' x 25', Wood, Main Level
Exterior Features
- Construction: Composite Siding
- Covered Spaces: 6
- Garage: 6 Car, Attached
- Lake/River Name: Pond
- Lot Size: 158.74 Acres
- Parking: Attached, Driveway, Garage, Gravel
- Patio Features: Enclosed, Porch, Screened, Three Season
- Sewer: Septic Tank
- Stories: 2
- Style: Two Story
- Water Source: Drilled Well, Private, Well
- Waterfront: Pond
- Waterfront Length: 400 Ft
Property Details
- 2024 Taxes: $6,882
- County: Douglas
- Other Equipment: Generator
- Other Structures: Outbuilding, Shed(s)
- Possession: Close of Escrow
- Property Subtype: Single Family Residence
- School District: Maple
- Status: Active
- Township: Village of Lake Nebagamo
- Year Built: 2023
- Zoning: Forestry
- Listing Office: Coldwell Banker Realty~Iron River
- Last Update: August 22nd @ 9:31 AM

