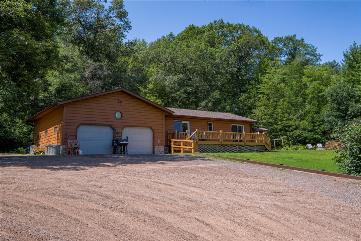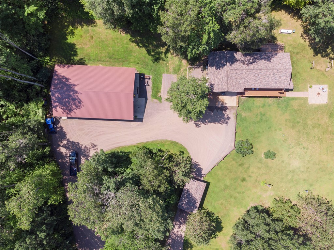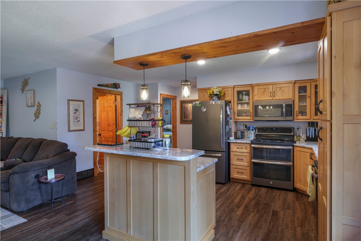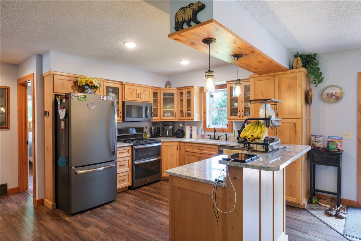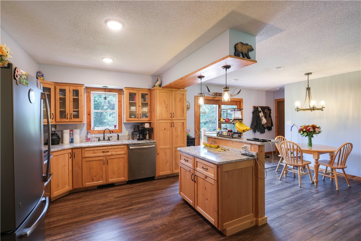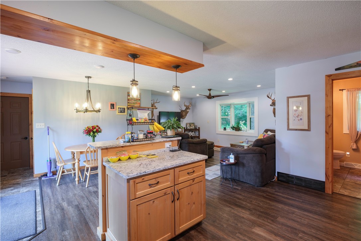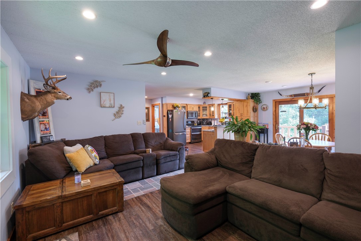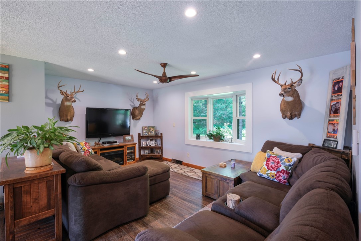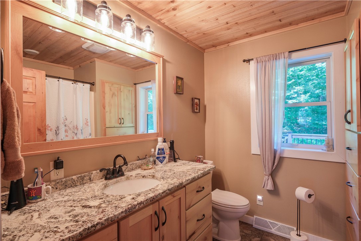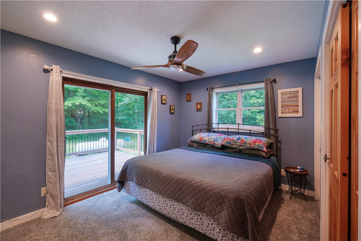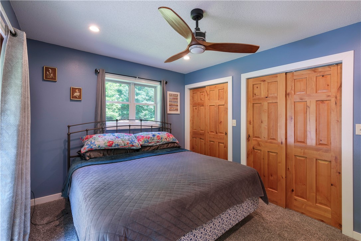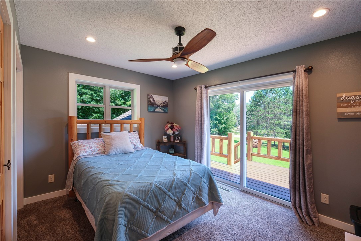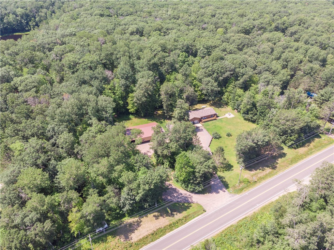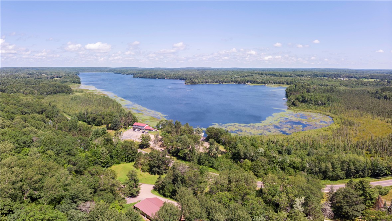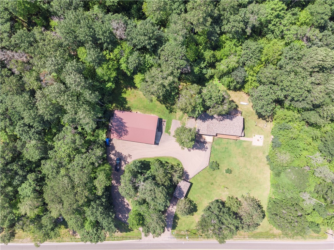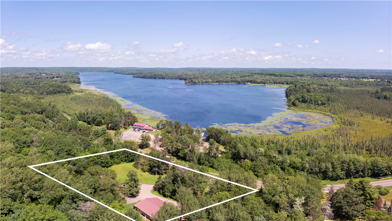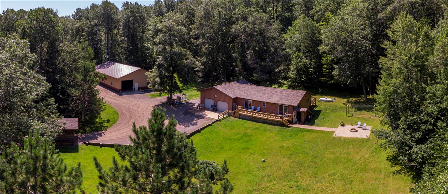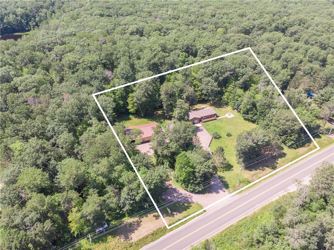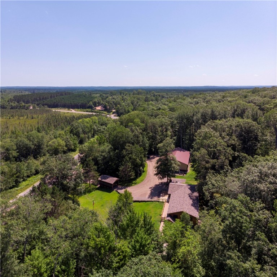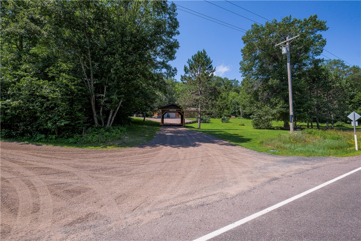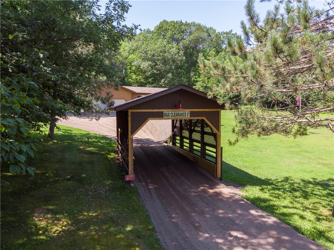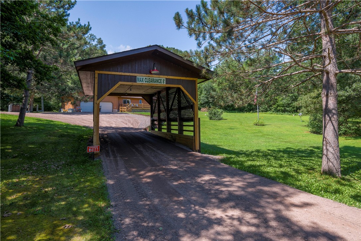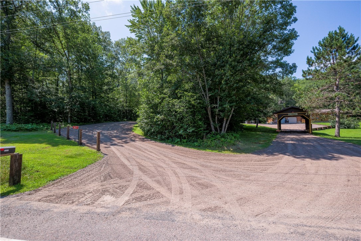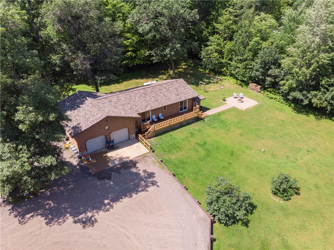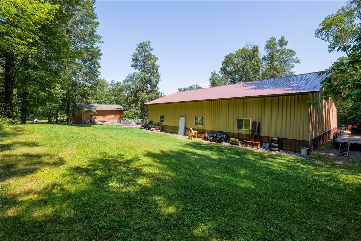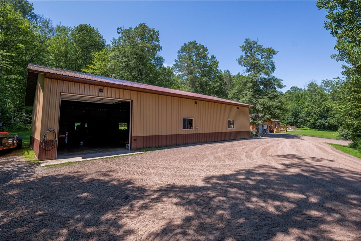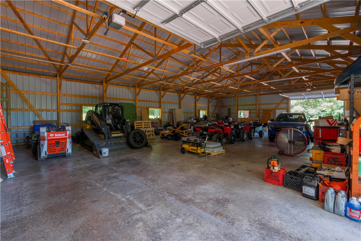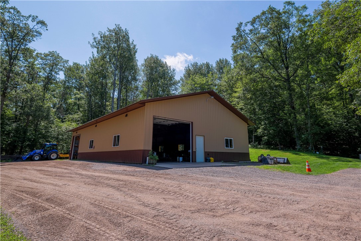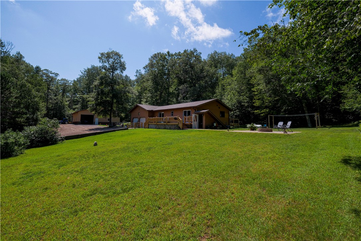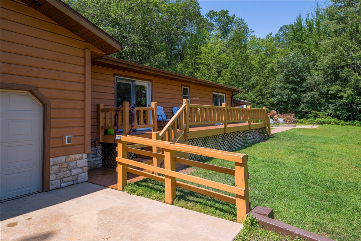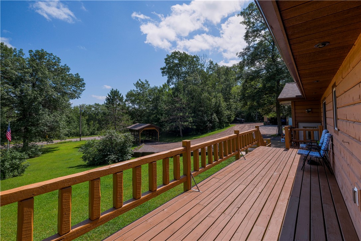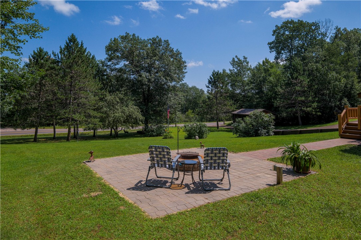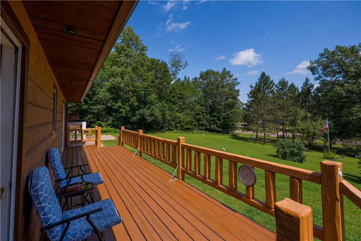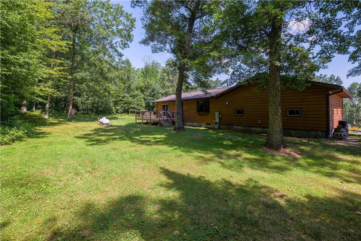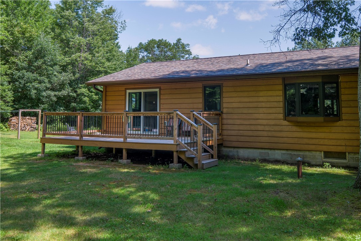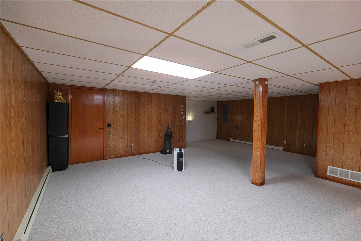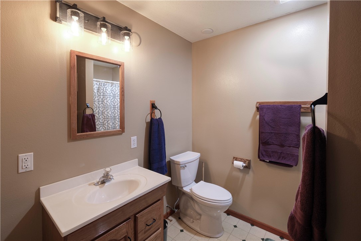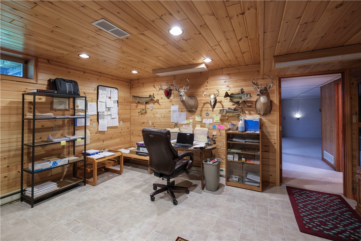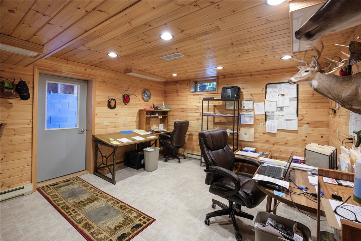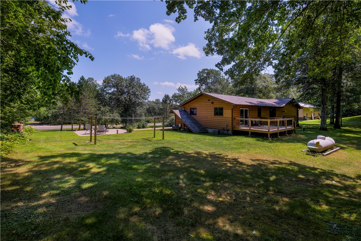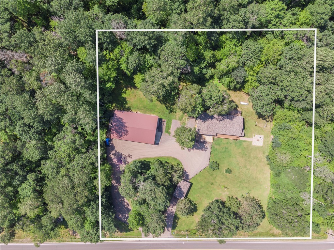Property Description
Welcome to this beautifully crafted 3-bed, 2-bath home offering 2,200 sq. ft. of comfortable living space, nestled in a peaceful setting with thoughtful features throughout. This home showcases Western LodgePole Pine siding and decking posts, giving it a warm, rustic character. Inside, enjoy durable LVP flooring, knotty alder cabinets, and granite countertops that blend style and functionality. A spacious 25x29 attached garage is fully insulated and heated — perfect for year-round convenience. Additional storage and workspace abound with a generous 2,560 sq. ft. pole building. Step outside to your private retreat: a paver patio with fire pit, a well-kept yard filled with fruit trees and perennials, and a charming covered bridge entrance that welcomes guests with unique curb appeal. The lower level offers a walk-out for easy backyard access and extra living or entertaining space. Modern comforts include forced air with A/C (Ruud) and baseboard electric heat on the lower level.
Interior Features
- Above Grade Finished Area: 1,040 SqFt
- Appliances Included: Dryer, Dishwasher, Gas Water Heater, Microwave, Oven, Range, Refrigerator, Range Hood, Washer
- Basement: Finished, Walk-Out Access
- Below Grade Finished Area: 1,040 SqFt
- Building Area Total: 2,080 SqFt
- Cooling: Central Air
- Electric: Circuit Breakers
- Foundation: Block
- Heating: Baseboard, Forced Air
- Interior Features: Ceiling Fan(s)
- Levels: One
- Living Area: 2,080 SqFt
- Rooms Total: 11
- Windows: Window Coverings
Rooms
- Bathroom #1: 7' x 8', Vinyl, Lower Level
- Bathroom #2: 7' x 8', Tile, Main Level
- Bedroom #1: 13' x 16', Vinyl, Lower Level
- Bedroom #2: 10' x 13', Carpet, Main Level
- Bedroom #3: 10' x 13', Carpet, Main Level
- Dining Area: 9' x 14', Laminate, Main Level
- Entry/Foyer: 4' x 14', Tile, Main Level
- Family Room: 23' x 23', Carpet, Lower Level
- Kitchen: 12' x 17', Laminate, Main Level
- Living Room: 12' x 17', Laminate, Main Level
- Utility/Mechanical: 7' x 12', Concrete, Lower Level
Exterior Features
- Construction: Wood Siding
- Covered Spaces: 2
- Garage: 2 Car, Attached
- Lot Size: 2 Acres
- Parking: Attached, Driveway, Garage, Gravel
- Patio Features: Deck
- Sewer: Septic Tank
- Stories: 1
- Style: One Story
- Water Source: Drilled Well
Property Details
- 2024 Taxes: $2,304
- County: Washburn
- Other Structures: Outbuilding
- Possession: Close of Escrow
- Property Subtype: Single Family Residence
- School District: Spooner Area
- Status: Active
- Township: Town of Springbrook
- Year Built: 1995
- Zoning: Residential
- Listing Office: Route 63 Realty, LLC
- Last Update: July 28th @ 7:21 PM

