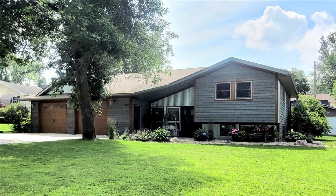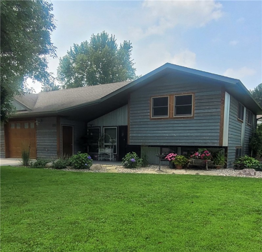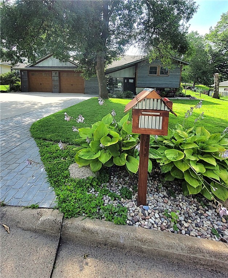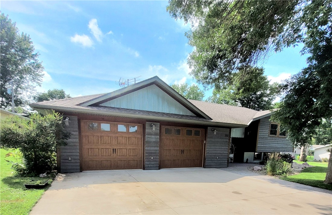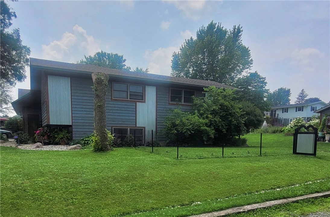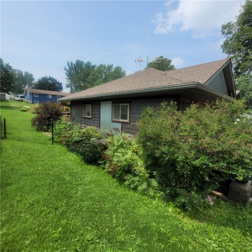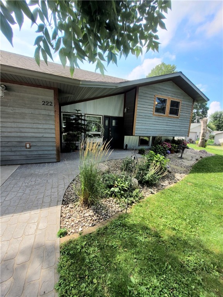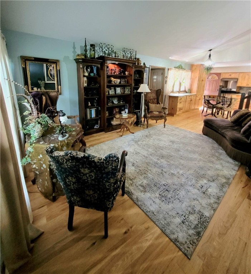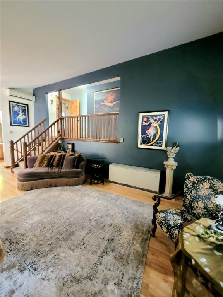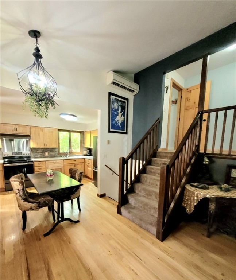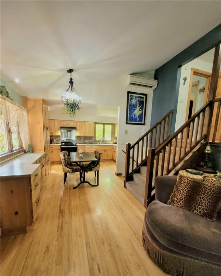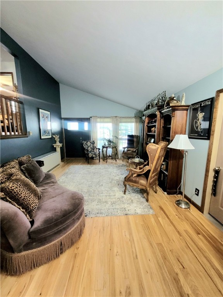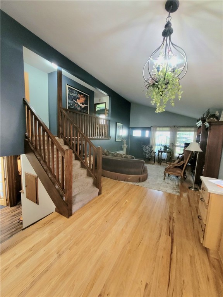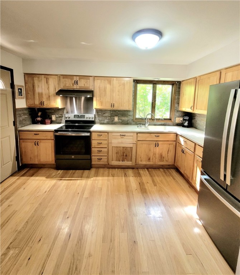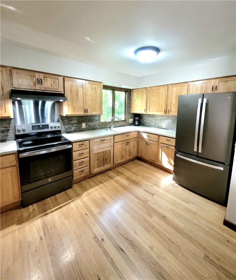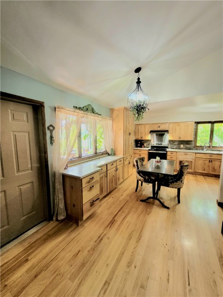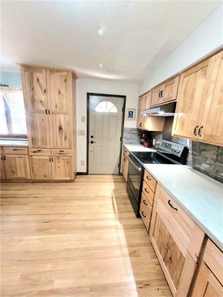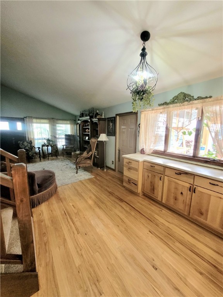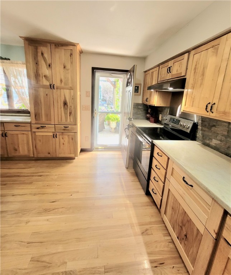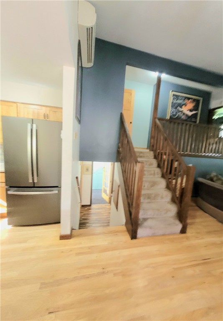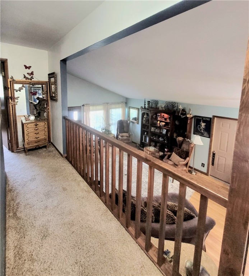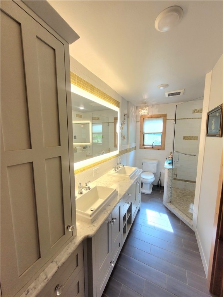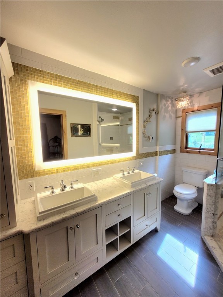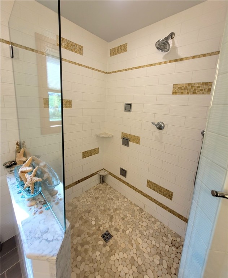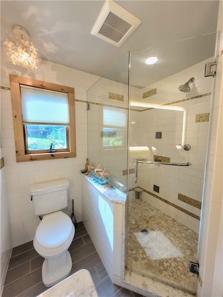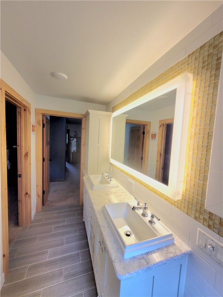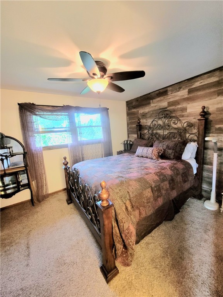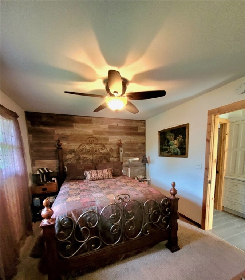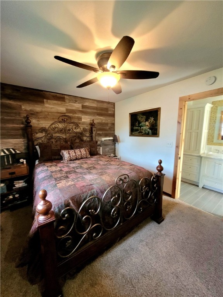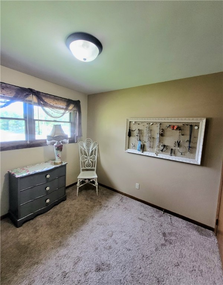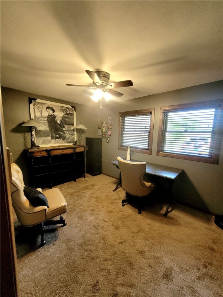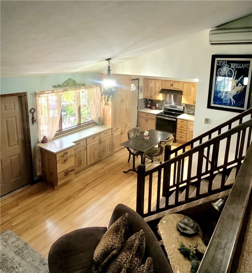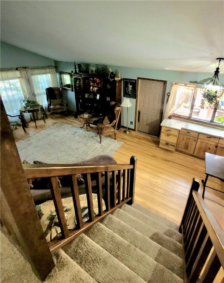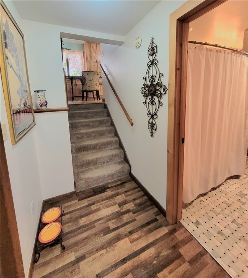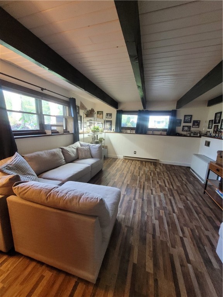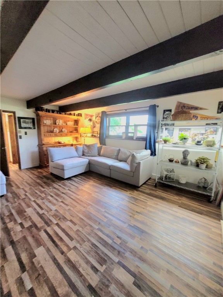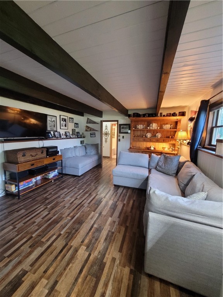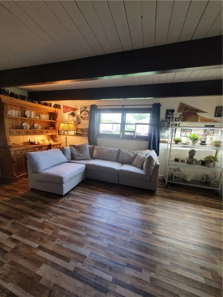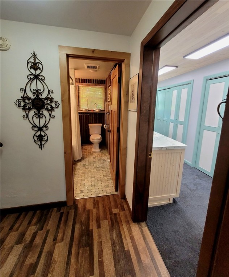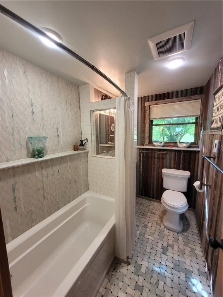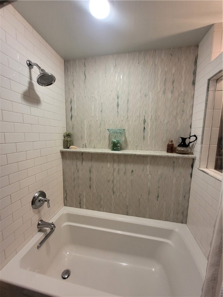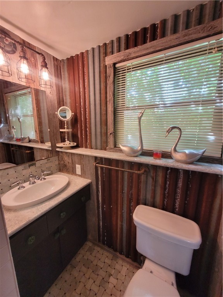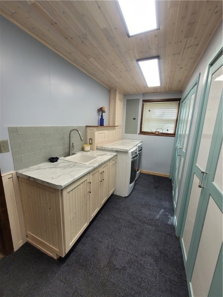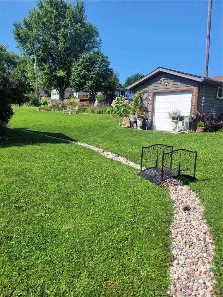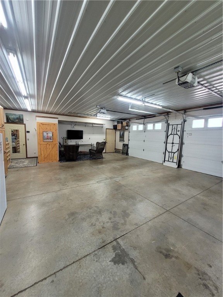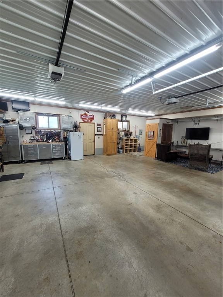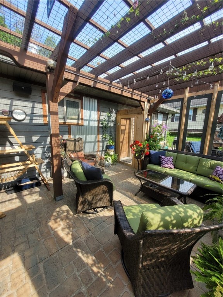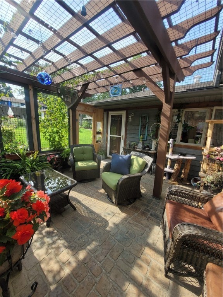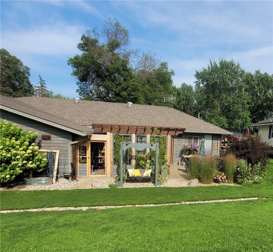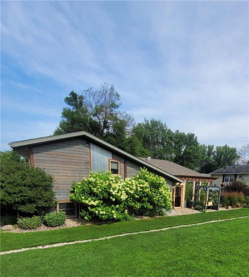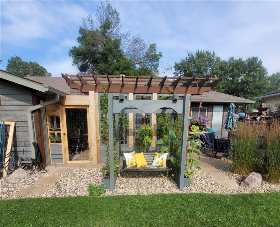Property Description
Immaculate & Inviting, Bi Level 3/4 bed, 2 full bath 2+ car garage insulated w/ in floor heated slab & insulate, situated on a quiet cul-de-sac street offering everything you can hope for in a new home!! The moment you walk onto the paved driveway, the extravagant garage doors, manicured gardens, plentiful perennials, stone patio & exquisite front door area have your attention! The rich wood accents & flooring sprawl across the open concept main living area & modernized kitchen, the open staircase & railing to the upper floor w vaulted ceilings showcase this unique layout! The Lower level has a massive family room or (primary suite), full bath & completely renovated laundry room w/ ample storage! (Heated floors/both bathrooms) A glorious 3 season Pergula style Oasis w/ brick fireplace & patio, stone path walkways, enchanted gardens & sitting nooks right outside the kitchen! A flawlessly maintained property & true gem that sparkles in the city, close to all amenities & the new hospital! Call for a tour & be amazed w/ the creativity & craftmanship!
Interior Features
- Above Grade Finished Area: 857 SqFt
- Appliances Included: Electric Water Heater, Oven, Range, Refrigerator
- Basement: Finished
- Below Grade Finished Area: 500 SqFt
- Building Area Total: 1,357 SqFt
- Electric: Circuit Breakers
- Foundation: Poured
- Heating: Baseboard, Radiant
- Levels: Multi/Split
- Living Area: 1,357 SqFt
- Rooms Total: 9
Rooms
- Bathroom #1: 6' x 12', Ceramic Tile, Lower Level
- Bathroom #2: 8' x 16', Ceramic Tile, Upper Level
- Bedroom #1: 15' x 20', Vinyl, Lower Level
- Bedroom #2: 11' x 10', Carpet, Upper Level
- Bedroom #3: 9' x 12', Carpet, Upper Level
- Bedroom #4: 9' x 10', Carpet, Upper Level
- Kitchen: 13' x 15', Wood, Main Level
- Laundry Room: 6' x 16', Carpet, Lower Level
- Living Room: 13' x 17', Wood, Main Level
Exterior Features
- Construction: Steel, Vinyl Siding
- Covered Spaces: 2
- Fencing: Wire
- Garage: 2 Car, Attached
- Lot Size: 0.29 Acres
- Parking: Attached, Concrete, Driveway, Garage
- Patio Features: Covered, Enclosed, Patio, Three Season
- Sewer: Public Sewer
- Style: Bi-Level
- Water Source: Public
Property Details
- 2024 Taxes: $4,892
- County: Clark
- Other Structures: Shed(s)
- Possession: Close of Escrow
- Property Subtype: Single Family Residence
- School District: Neillsville
- Status: Active
- Subdivision: Krumrey's Addition
- Township: City of Neillsville
- Year Built: 1978
- Listing Office: Homestead Realty
- Last Update: January 29th @ 11:02 AM

