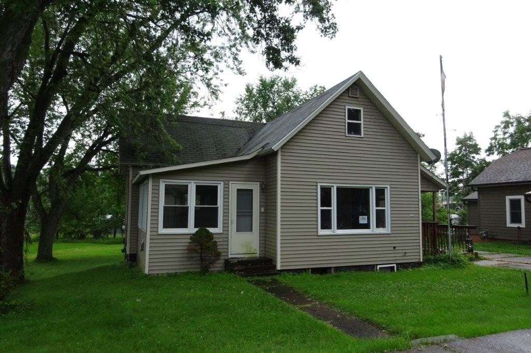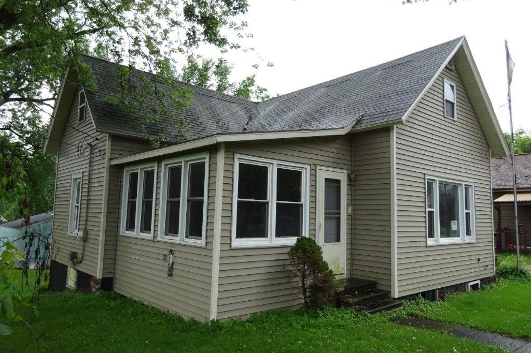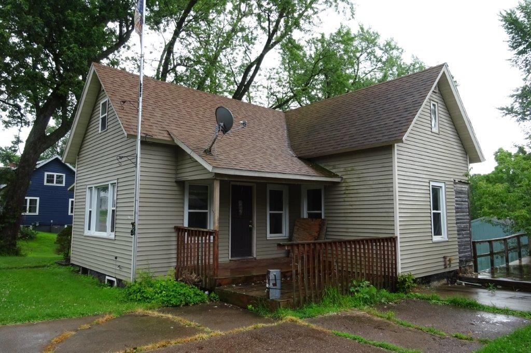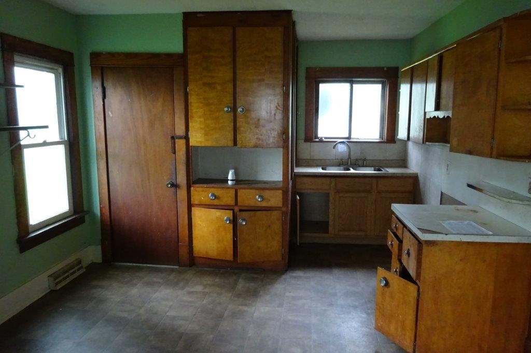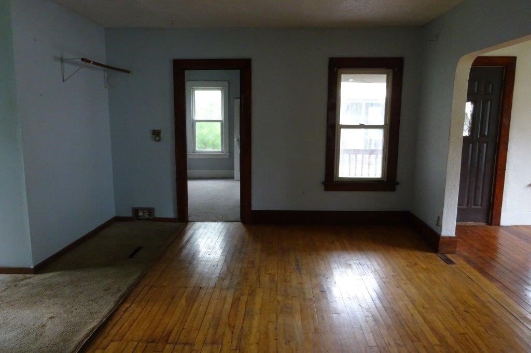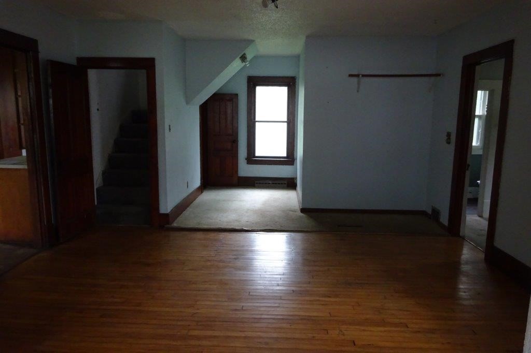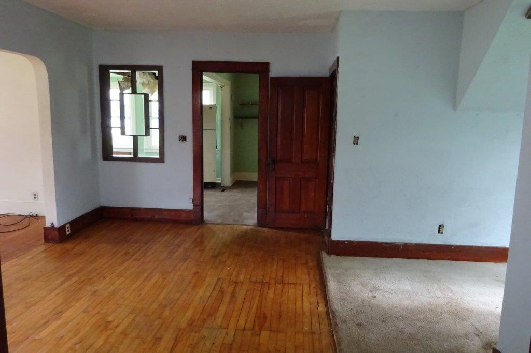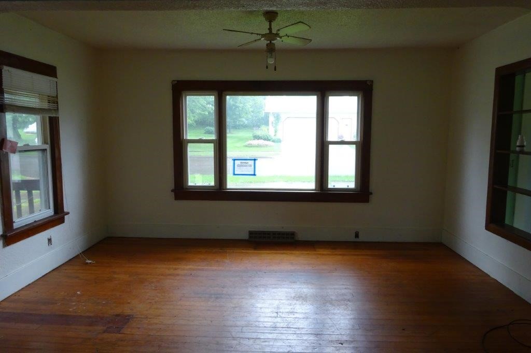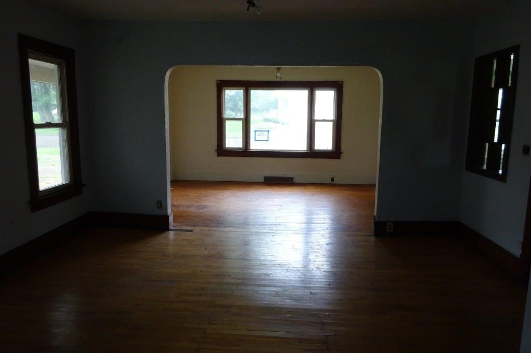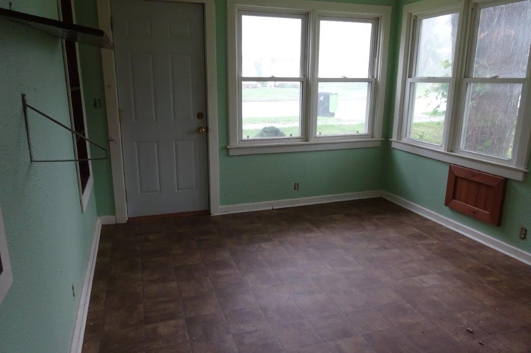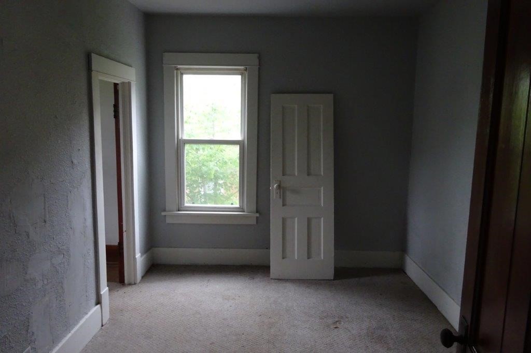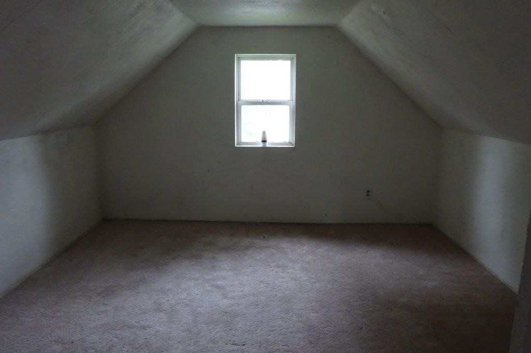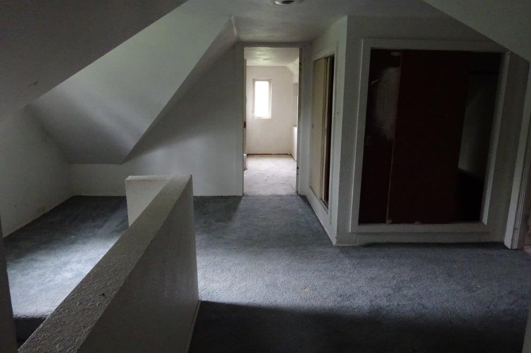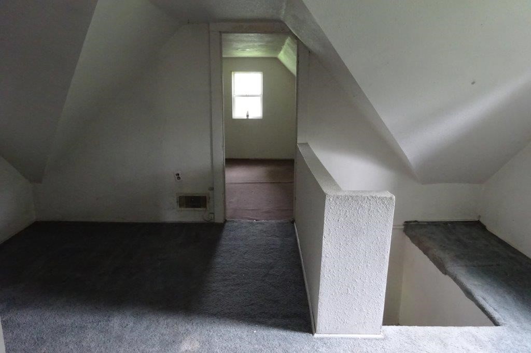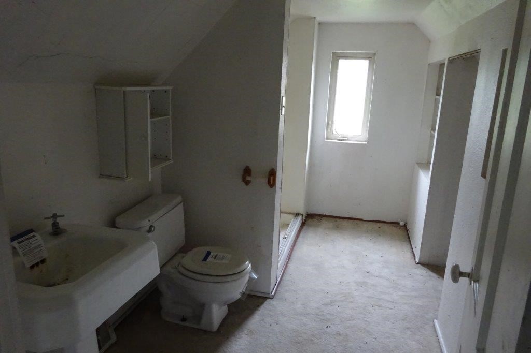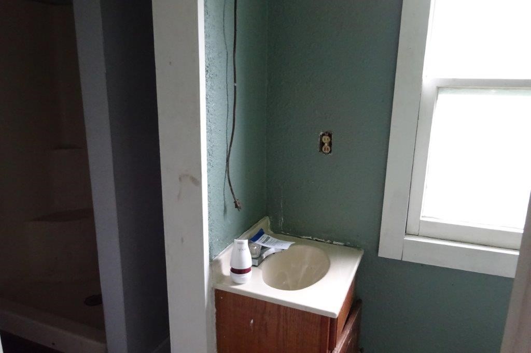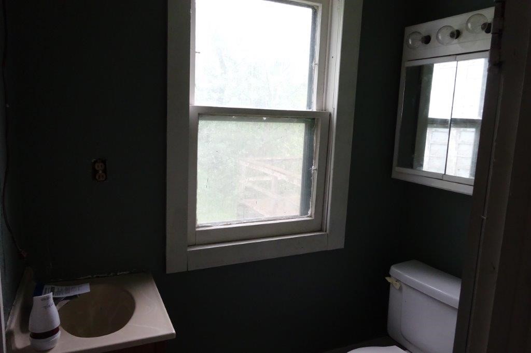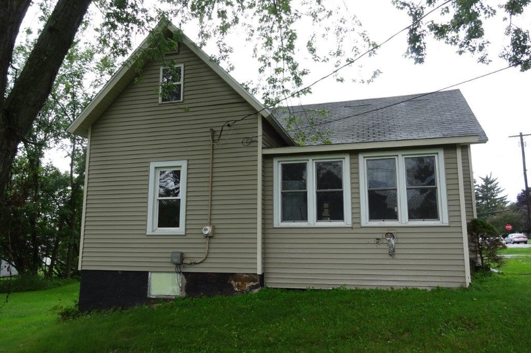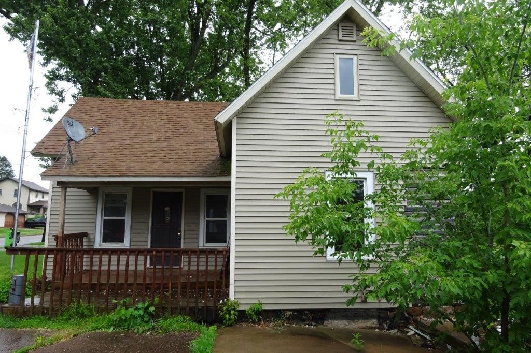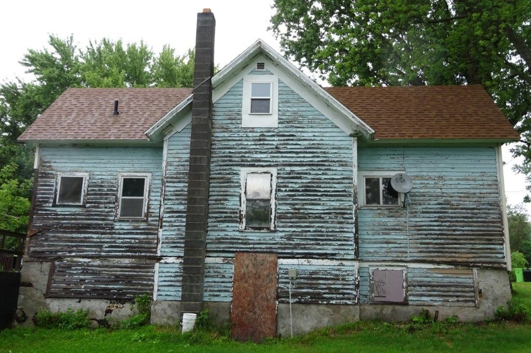Property Description
The covered deck welcomes you in to this three bedroom home in the city of Neillsville. Combine your own ideas with the character of the original interior trim and hardwood floors in living and dining room to watch your masterpiece unveil. The spacious and ideal floor plan features bedrooms and bathroom on both levels, huge living and dining area, and large kitchen with ample cabinet space. Main floor bedroom has walk in closet and private bath. Maintenance free vinyl siding on three sides and most windows are updated. Close to downtown convenience and just of Hwy 73 for an easy commute.
Interior Features
- Above Grade Finished Area: 1,368 SqFt
- Basement: Full
- Below Grade Unfinished Area: 700 SqFt
- Building Area Total: 2,068 SqFt
- Electric: Circuit Breakers
- Foundation: Stone
- Heating: Forced Air
- Levels: Two
- Living Area: 1,368 SqFt
- Rooms Total: 6
Rooms
- Bedroom #1: 13' x 11', Carpet, Upper Level
- Bedroom #2: 12' x 11', Carpet, Upper Level
- Bedroom #3: 12' x 10', Carpet, Main Level
- Dining Room: 15' x 13', Wood, Main Level
- Kitchen: 24' x 12', Vinyl, Main Level
- Living Room: 15' x 12', Wood, Main Level
Exterior Features
- Construction: Vinyl Siding, Wood Siding
- Lot Size: 0.13 Acres
- Parking: Asphalt, Concrete, Driveway, No Garage
- Patio Features: Covered, Deck
- Sewer: Public Sewer
- Stories: 2
- Style: Two Story
- Water Source: Public
Property Details
- 2024 Taxes: $884
- County: Clark
- Property Subtype: Single Family Residence
- School District: Neillsville
- Status: Active
- Township: City of Neillsville
- Year Built: 1925
- Zoning: Residential
- Listing Office: C21 Affiliated/Hudson
- Last Update: December 22nd, 2025 @ 10:06 AM

