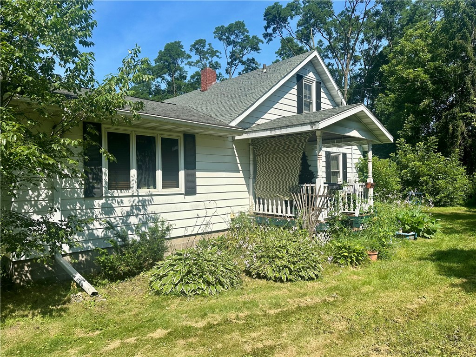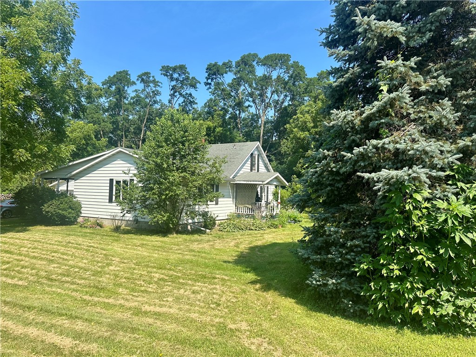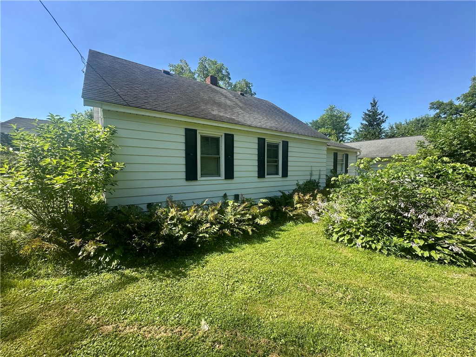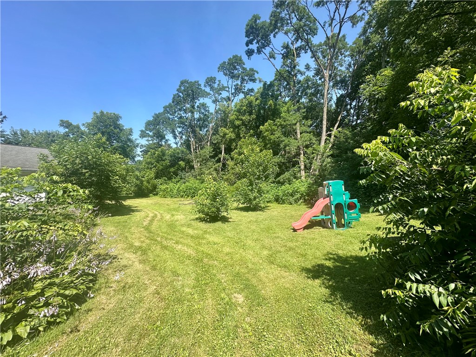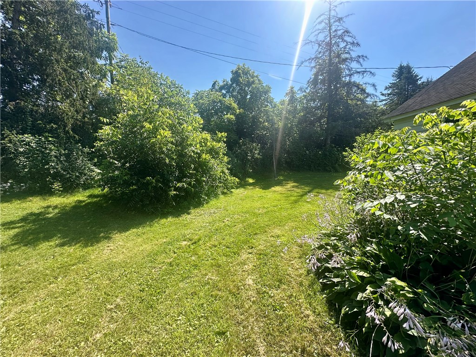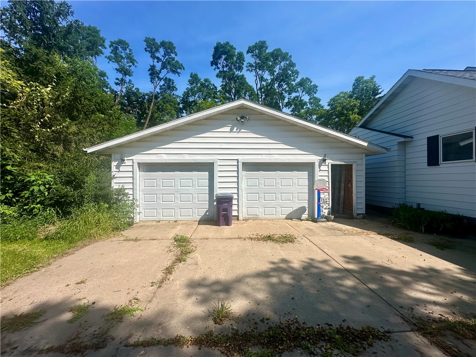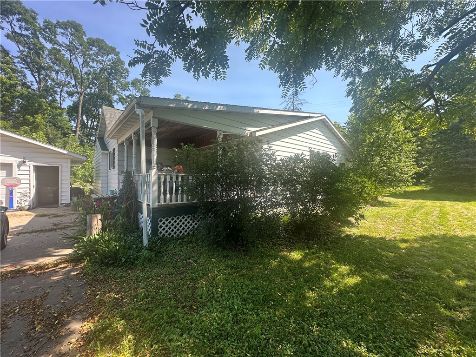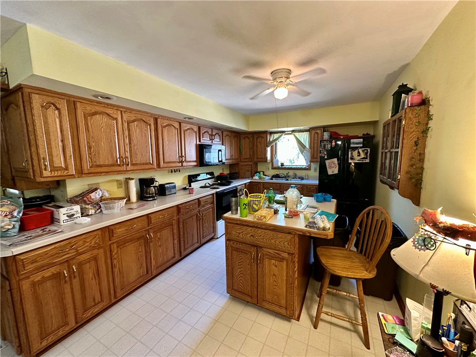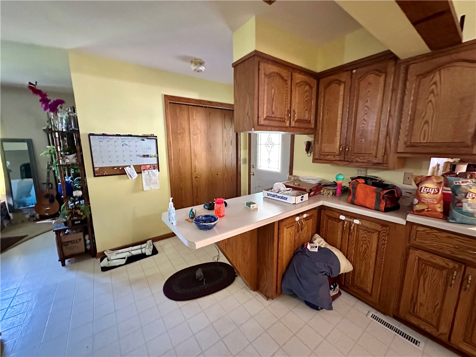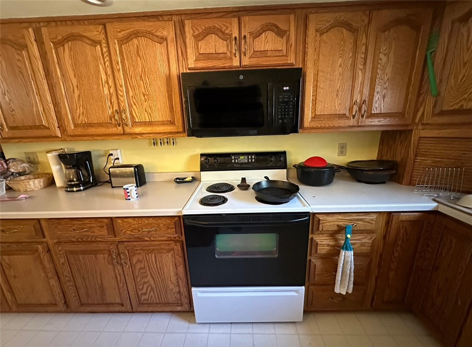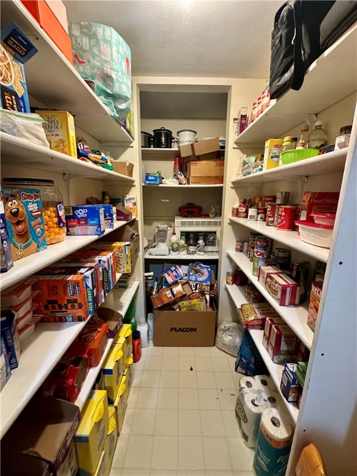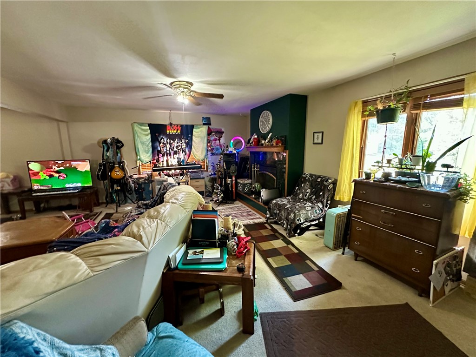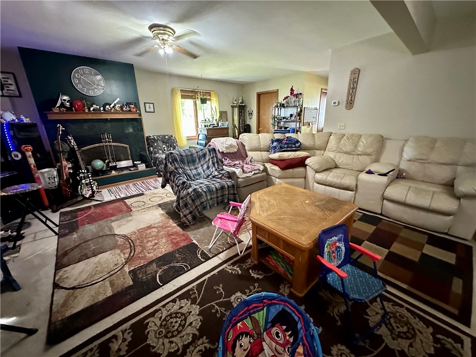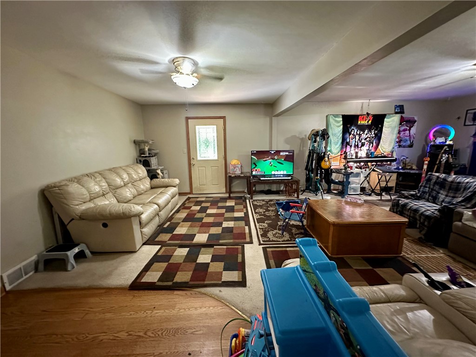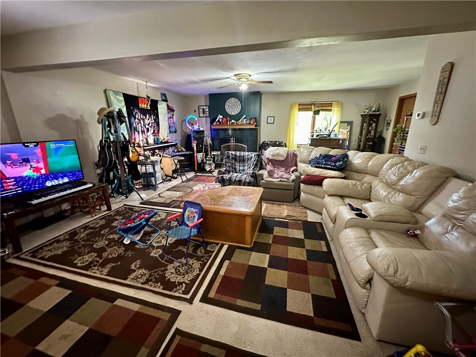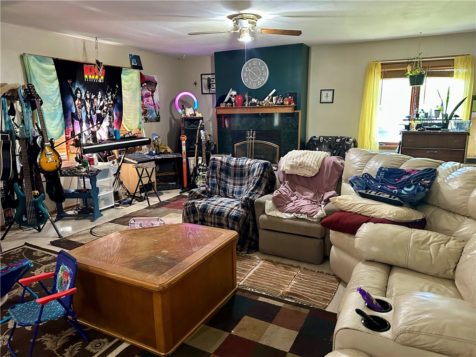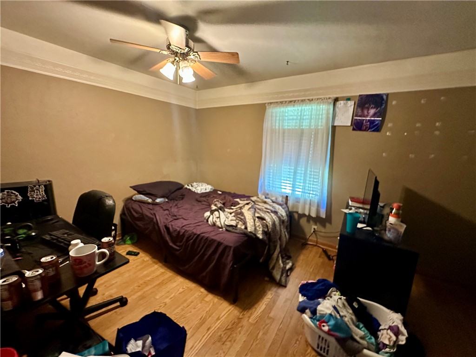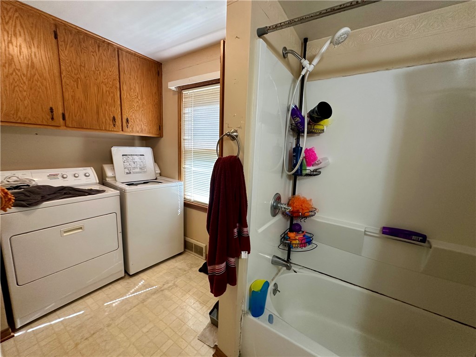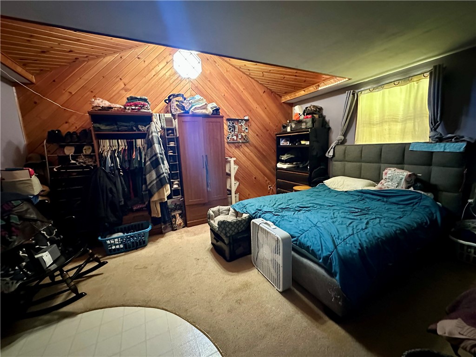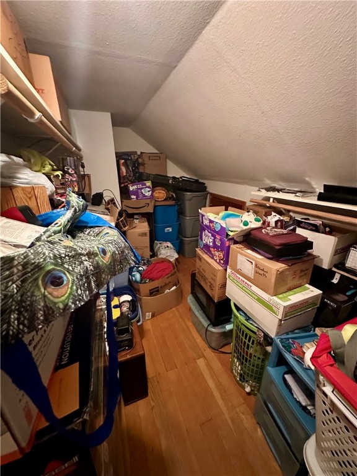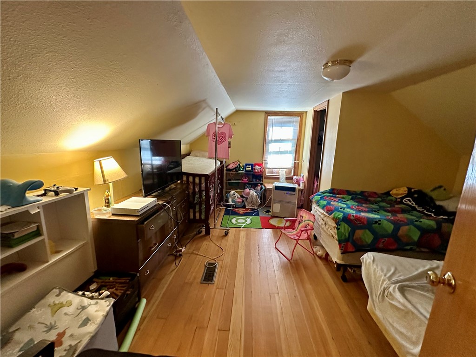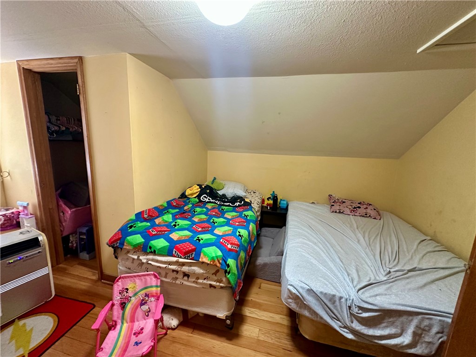Property Description
Spacious open floor plan creating a big feel. Large living room for lots of furniture and area for entertainment. Lots of kitchen cabinets with an island, huge walk in pantry. Convenient location. The yard is surrounded by many large trees creating a privacy setting. The garage is 30’x26’ with a attic ladder for additional storage.
Interior Features
- Above Grade Finished Area: 2,226 SqFt
- Basement: Full
- Below Grade Unfinished Area: 1,600 SqFt
- Building Area Total: 3,826 SqFt
- Cooling: Central Air
- Electric: Circuit Breakers
- Foundation: Block
- Heating: Forced Air
- Levels: One and One Half
- Living Area: 2,226 SqFt
- Rooms Total: 7
Rooms
- Bathroom #1: 5' x 8', Linoleum, Main Level
- Bathroom #2: 12' x 7', Linoleum, Main Level
- Bedroom #1: 15' x 13', Carpet, Main Level
- Bedroom #2: 14' x 14', Wood, Upper Level
- Bedroom #3: 13' x 10', Wood, Main Level
- Kitchen: 13' x 24', Linoleum, Main Level
- Living Room: 27' x 17', Carpet, Main Level
Exterior Features
- Construction: Vinyl Siding
- Covered Spaces: 2
- Garage: 2 Car, Detached
- Lot Size: 0.84 Acres
- Parking: Detached, Garage
- Sewer: Public Sewer
- Style: One and One Half Story
- Water Source: Public
Property Details
- 2024 Taxes: $4,405
- County: Trempealeau
- Possession: Close of Escrow
- Property Subtype: Single Family Residence
- School District: Independence
- Status: Active
- Township: City of Independence
- Year Built: 1900
- Listing Office: RE/MAX Results~Eau Claire
- Last Update: August 6th @ 3:58 PM

