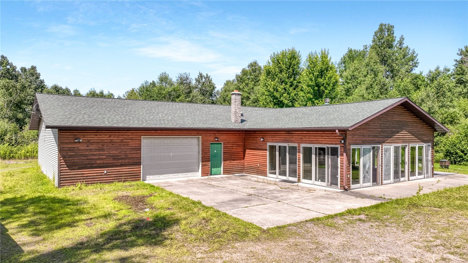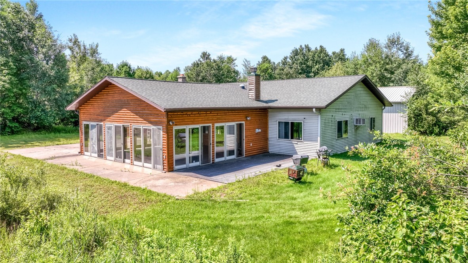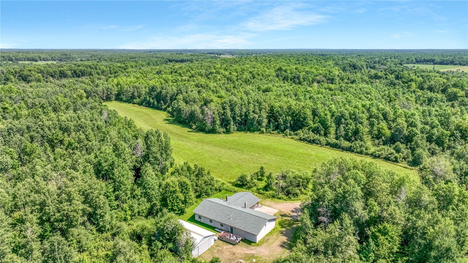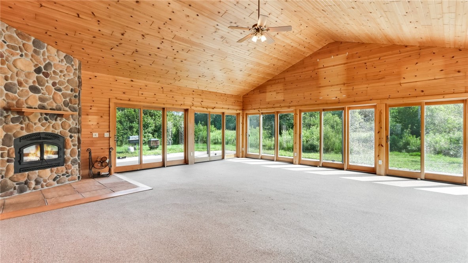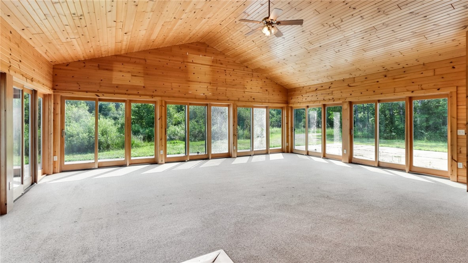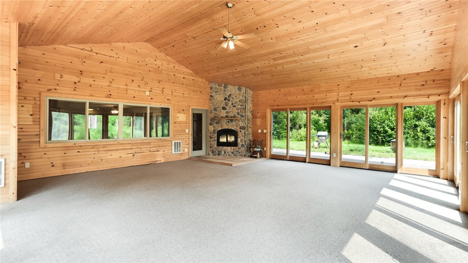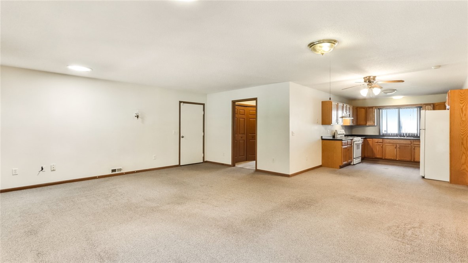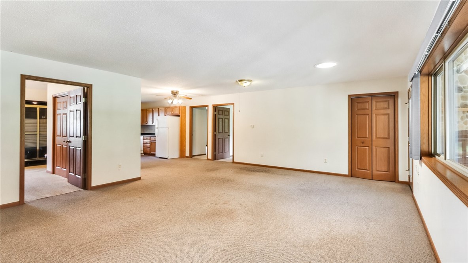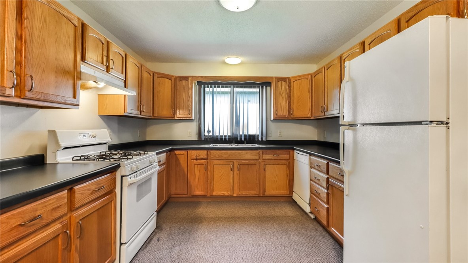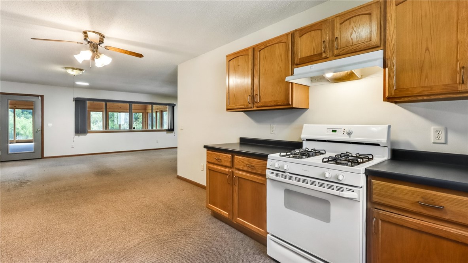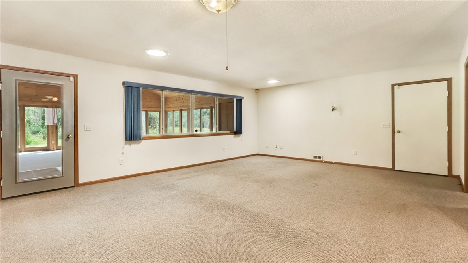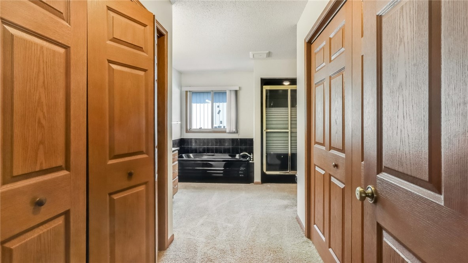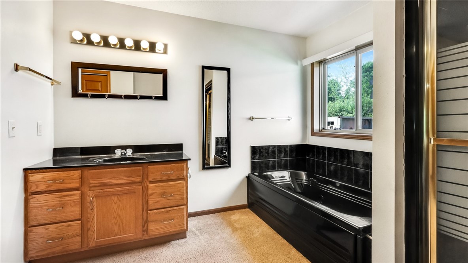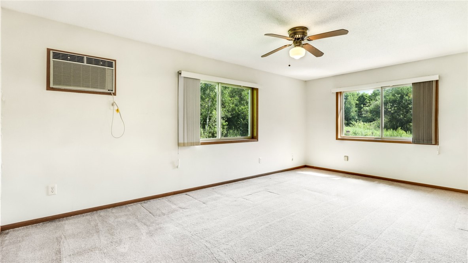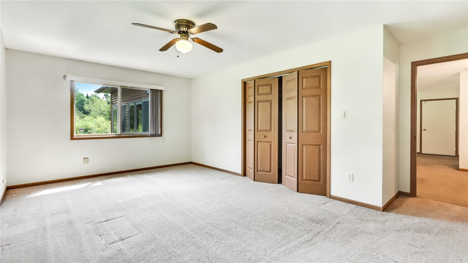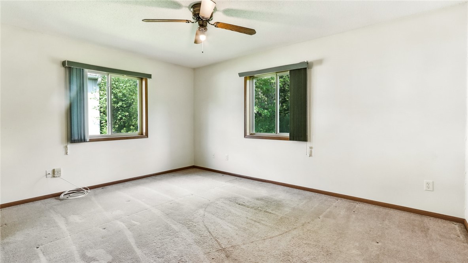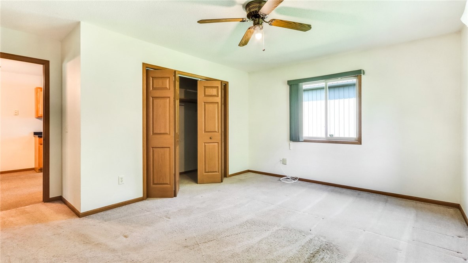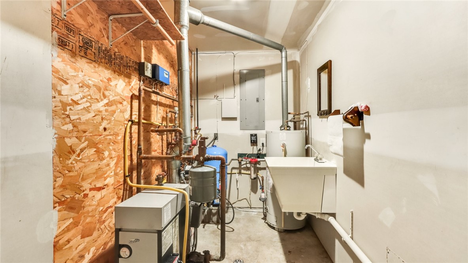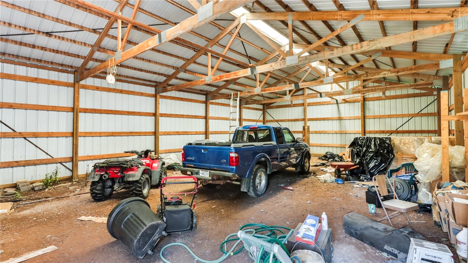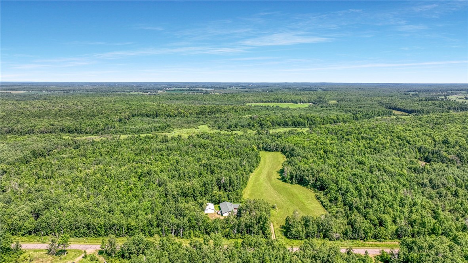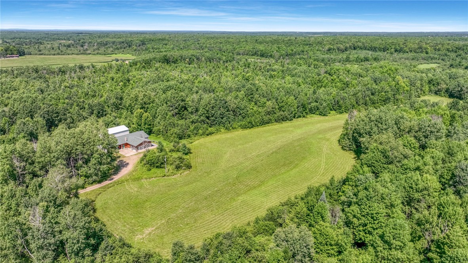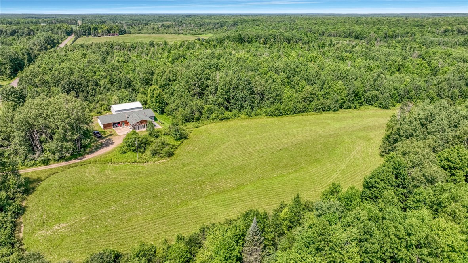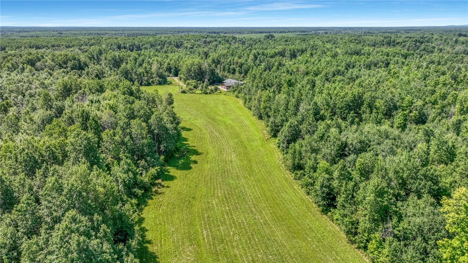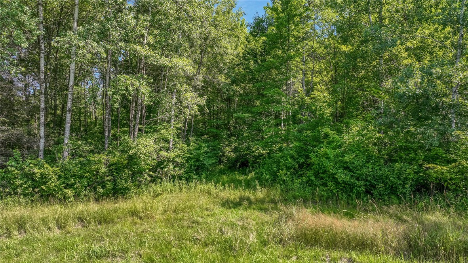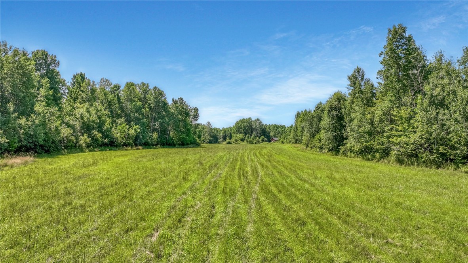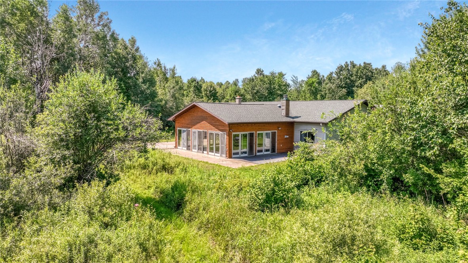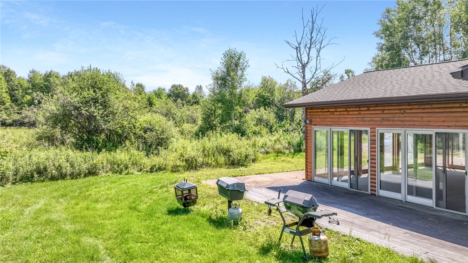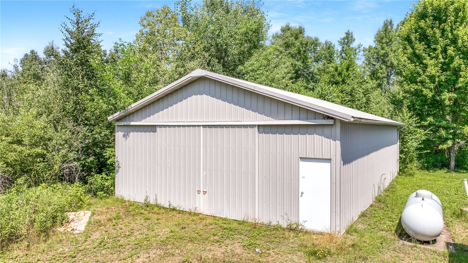Property Description
Rare Opportunity – 80 Acres with a Well-Kept Ranch-Style Home. Discover this 80-acre property featuring a well-kept ranch-style home with zero-step entry and an open-concept floor plan. The owner added an impressive great room with vaulted ceilings and a cozy fireplace—perfect for showcasing trophy animals or enjoying a spacious, inviting atmosphere. The home includes a large 4-car heated attached garage (30x48), plus a detached 24x40 pole building (built in 2003) offering additional storage or workspace. A new roof was installed in 2018. Outdoors, this is a nature lover’s paradise. The property includes five established tree stands, winding trails, a peaceful creek at the back, and abundant wildlife. It borders county land owned by a paper company, granting access to thousands of acres for hunting and outdoor recreation. Whether you're seeking a year-round residence or a private weekend escape, this one-of-a-kind property combines comfort, privacy, and unmatched outdoor potential.
Interior Features
- Above Grade Finished Area: 2,484 SqFt
- Appliances Included: Dishwasher, Freezer, Gas Water Heater, Oven, Range, Refrigerator
- Building Area Total: 2,484 SqFt
- Cooling: Wall Unit(s), Wall/Window Unit(s)
- Electric: Circuit Breakers
- Fireplace: One, Wood Burning
- Fireplaces: 1
- Foundation: Poured, Slab
- Heating: Hot Water, Radiant Floor
- Interior Features: Ceiling Fan(s)
- Levels: One
- Living Area: 2,484 SqFt
- Rooms Total: 8
Rooms
- Bathroom #1: 18' x 11', Carpet, Main Level
- Bedroom #1: 15' x 16', Carpet, Main Level
- Bedroom #2: 15' x 20', Carpet, Main Level
- Dining Room: 7' x 11', Carpet, Main Level
- Family Room: 28' x 26', Carpet, Main Level
- Kitchen: 12' x 12', Carpet, Main Level
- Laundry Room: 3' x 7', Carpet, Main Level
- Living Room: 17' x 22', Carpet, Main Level
Exterior Features
- Construction: Cedar
- Covered Spaces: 4
- Garage: 4 Car, Attached
- Lake/River Name: Bear Creek
- Lot Size: 80 Acres
- Parking: Attached, Concrete, Driveway, Garage, Gravel, Garage Door Opener
- Patio Features: Composite, Concrete, Deck, Patio
- Sewer: Holding Tank, Septic Tank
- Stories: 1
- Style: One Story
- Water Source: Drilled Well
- Waterfront: Creek
- Waterfront Length: 1,485 Ft
Property Details
- 2025 Taxes: $2,527
- County: Rusk
- Other Equipment: Fuel Tank(s)
- Other Structures: Outbuilding
- Possession: Close of Escrow
- Property Subtype: Single Family Residence
- School District: Flambeau
- Status: Active
- Township: Town of Lawrence
- Year Built: 1989
- Zoning: Residential
- Listing Office: Elite Realty Group, LLC
- Last Update: February 1st @ 1:30 PM

