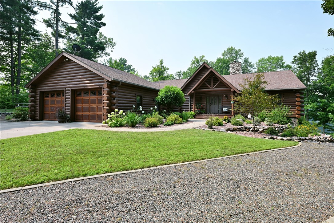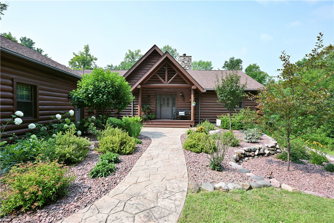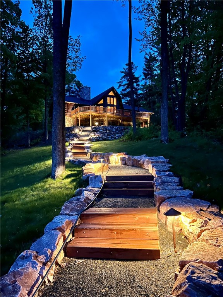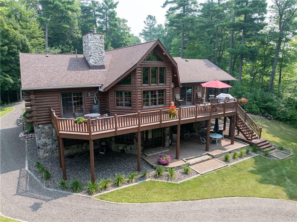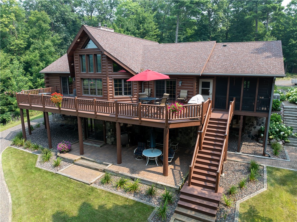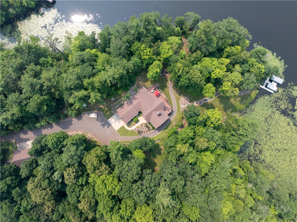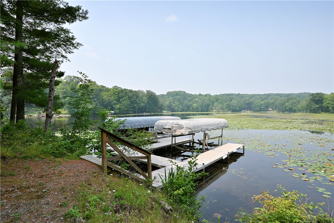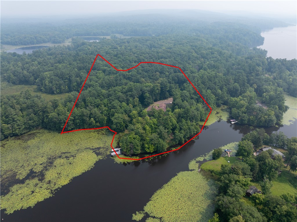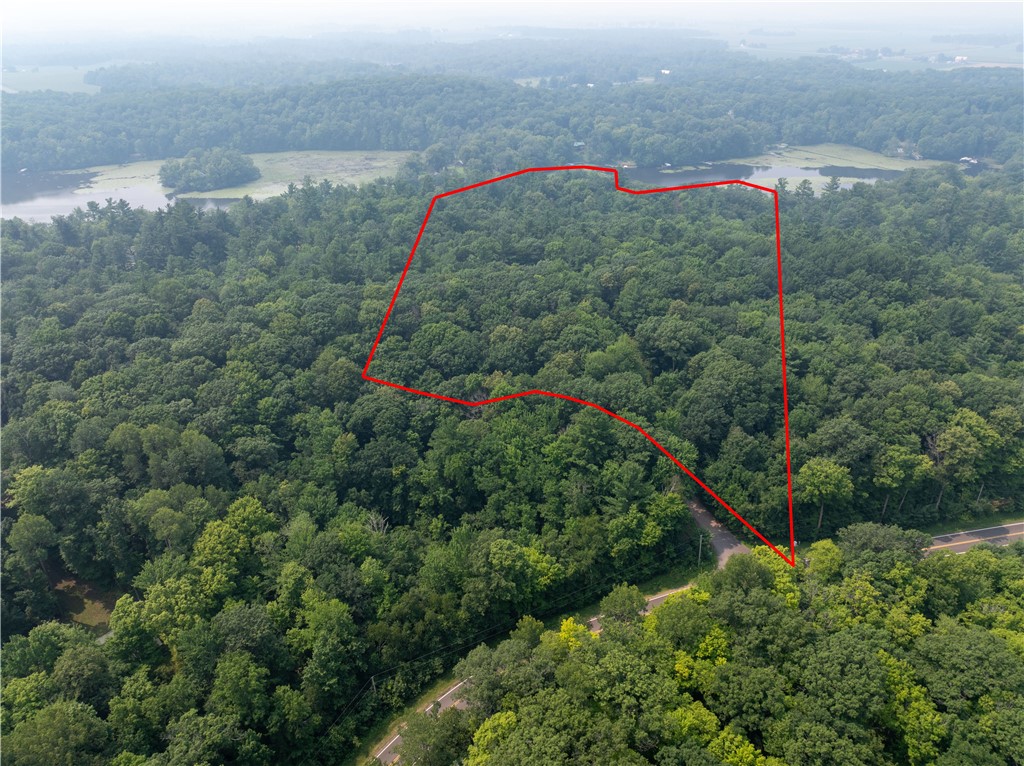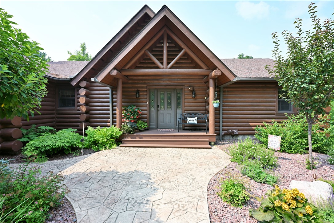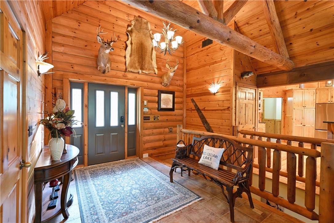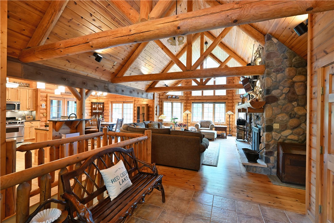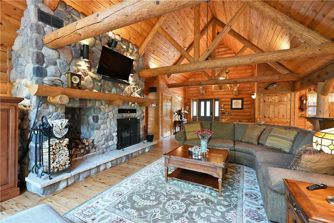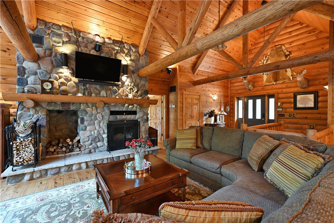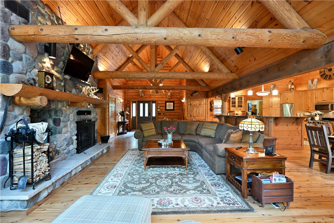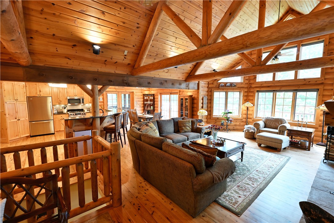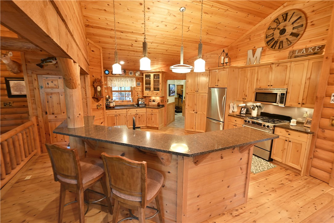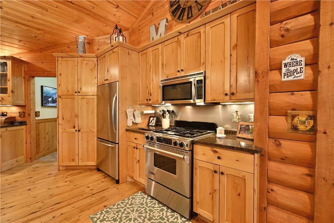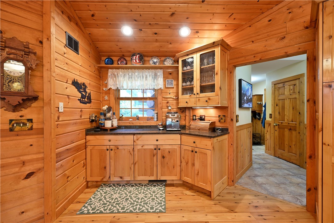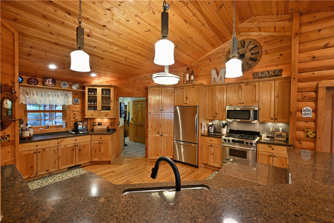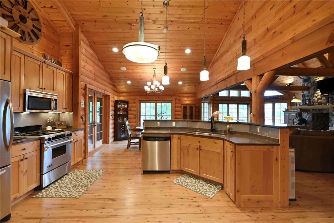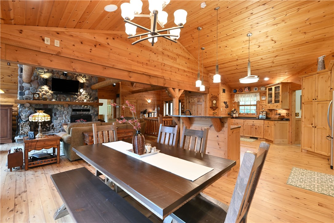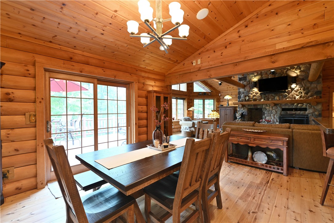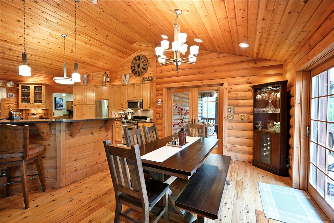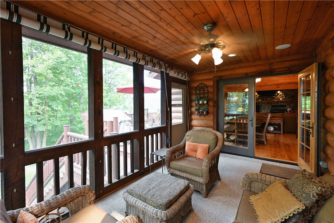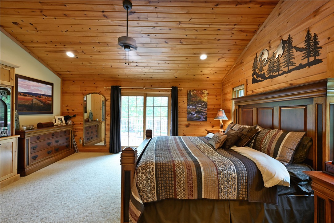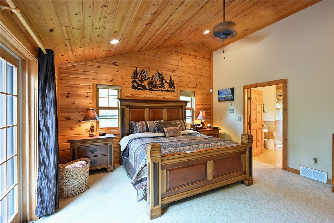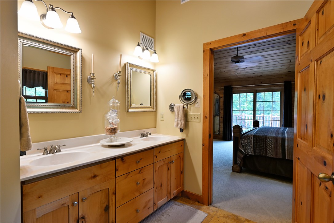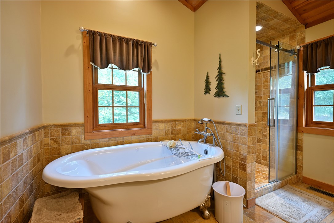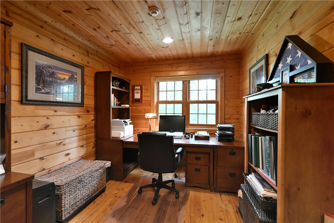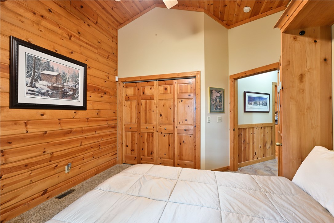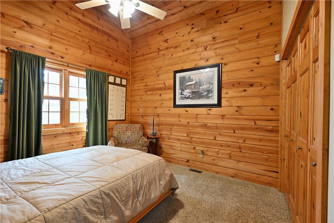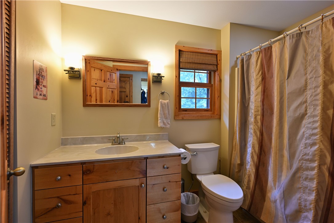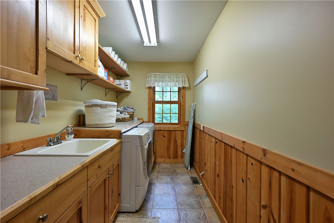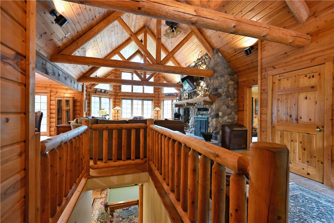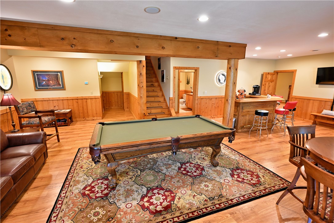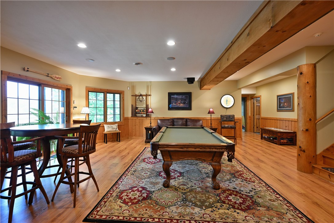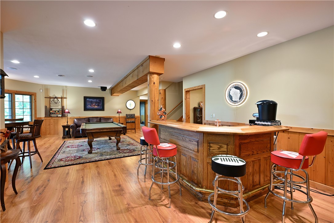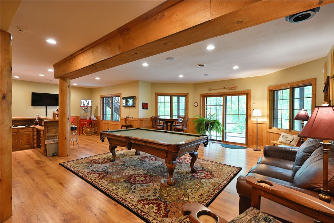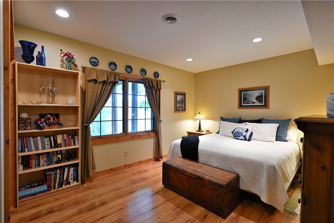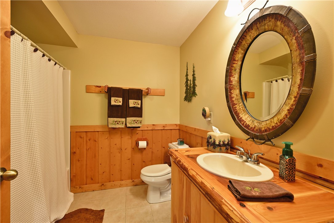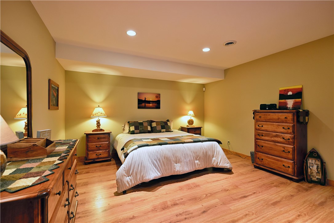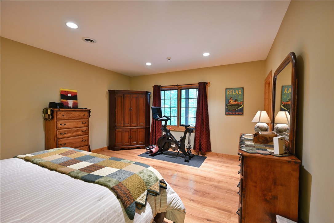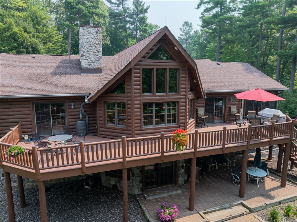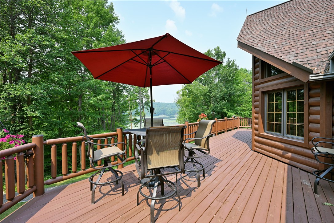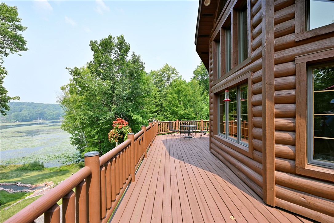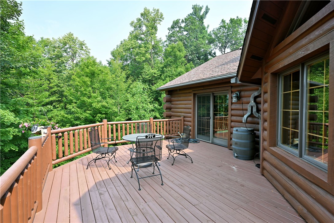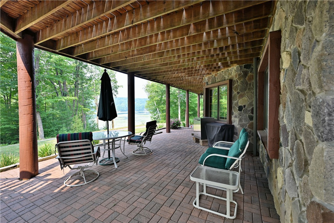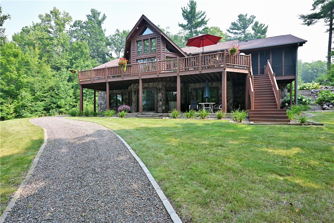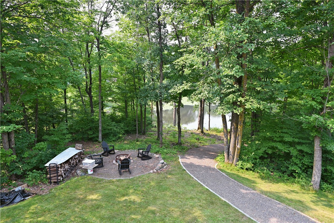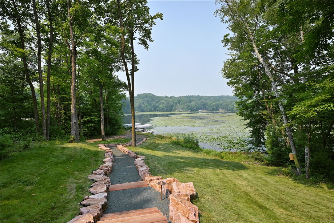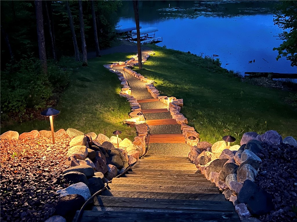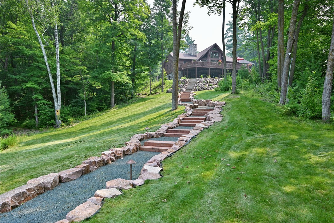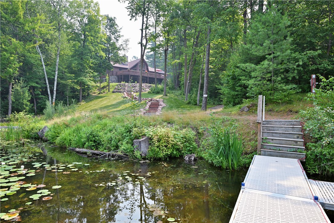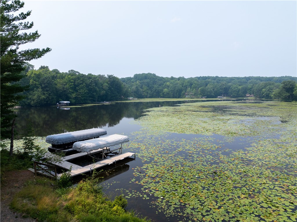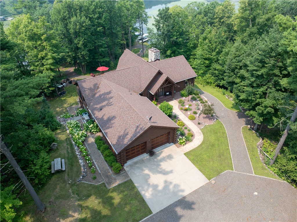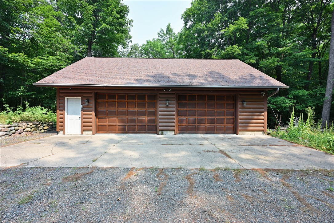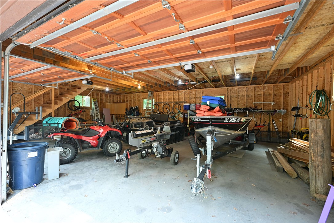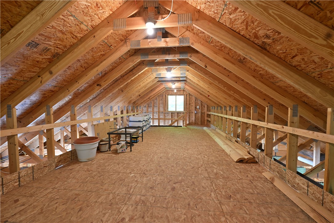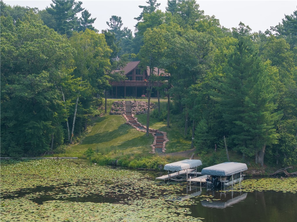Property Description
Tucked in the Southern cove of Red Cedar Lake, this 4 bedroom, 3 bath log home on over 12 acres, and 1,076 ft of lake frontage is the dream home you've been waiting for! Enjoy the ambiance right when you step inside with vaulted ceilings, log beam accents, and the gorgeous stone fireplace in the main living area. The refinished Australian Cyprus wood floors flow into the dining area and spacious kitchen, which is highlighted by Silestone counter tops and knotty alder cabinetry. Relax on the 3 Seasons porch or the expansive lakeside deck for the most spectacular sunsets. The master suite boasts luxury with deck access, a large walk-in closet and the master bath with jacuzzi soaking tub and tile shower. On the lower level, entertain in the fully finished rec room w/ plenty of open space and a wet bar. Walk out to the brick paved patio w/ wired lighting that follows the incredible landscaping down to the water’s edge. Check out the large storage room, safe room, & detached garage!
Interior Features
- Above Grade Finished Area: 2,067 SqFt
- Appliances Included: Dryer, Dishwasher, Gas Water Heater, Microwave, Other, Oven, Range, Refrigerator, See Remarks, Washer
- Basement: Full
- Below Grade Finished Area: 1,552 SqFt
- Below Grade Unfinished Area: 515 SqFt
- Building Area Total: 4,134 SqFt
- Cooling: Central Air
- Electric: Circuit Breakers
- Fireplace: Two, Gas Log, Wood Burning
- Fireplaces: 2
- Foundation: Poured
- Heating: Forced Air, Radiant Floor
- Levels: One
- Living Area: 3,619 SqFt
- Rooms Total: 16
Rooms
- Bathroom #1: 8' x 9', Tile, Lower Level
- Bathroom #2: 11' x 11', Tile, Main Level
- Bathroom #3: 11' x 7', Tile, Main Level
- Bedroom #1: 18' x 13', Carpet, Wood, Lower Level
- Bedroom #2: 17' x 16', Wood, Lower Level
- Bedroom #3: 13' x 11', Carpet, Main Level
- Bedroom #4: 17' x 15', Carpet, Main Level
- Dining Area: 14' x 12', Wood, Main Level
- Entry/Foyer: 9' x 12', Tile, Main Level
- Family Room: 21' x 18', Wood, Lower Level
- Kitchen: 15' x 17', Wood, Main Level
- Laundry Room: 6' x 11', Tile, Main Level
- Living Room: 19' x 24', Wood, Main Level
- Office: 9' x 13', Wood, Main Level
- Other: 16' x 10', Wood, Main Level
- Rec Room: 15' x 15', Wood, Lower Level
Exterior Features
- Construction: Log
- Covered Spaces: 4
- Exterior Features: Boat Lift, Dock
- Garage: 4 Car, Attached
- Lake/River Name: Red Cedar
- Lot Size: 12.63 Acres
- Parking: Attached, Concrete, Driveway, Garage, Gravel
- Patio Features: Open, Patio, Porch, Screened
- Sewer: Septic Tank
- Stories: 1
- Style: One Story
- View: Lake
- Water Source: Drilled Well
- Waterfront: Lake
- Waterfront Length: 1,076 Ft
Property Details
- 2024 Taxes: $13,191
- County: Barron
- Other Equipment: Fuel Tank(s), Generator
- Other Structures: Workshop
- Possession: Close of Escrow
- Property Subtype: Single Family Residence
- School District: Rice Lake Area
- Status: Active
- Township: Town of Cedar Lake
- Year Built: 2004
- Zoning: Recreational, Residential
- Listing Office: Re/Max 4 Seasons, LLC
- Last Update: November 10th, 2025 @ 6:35 PM

