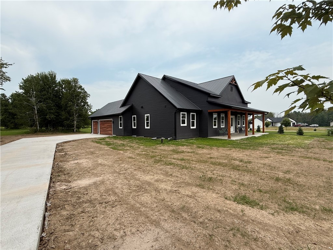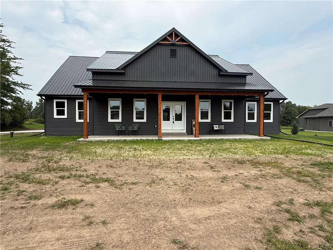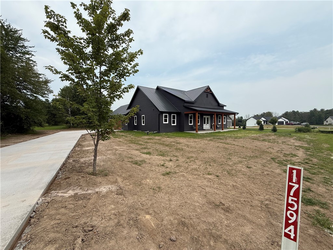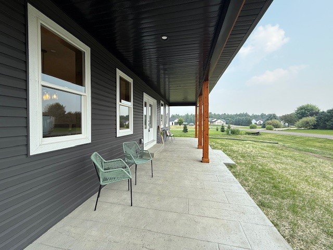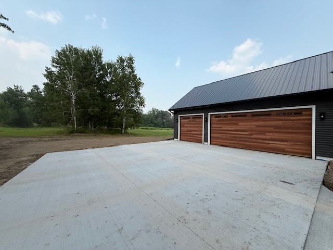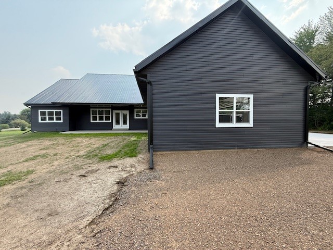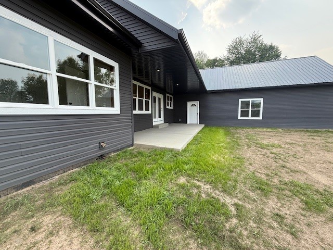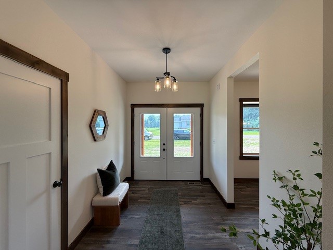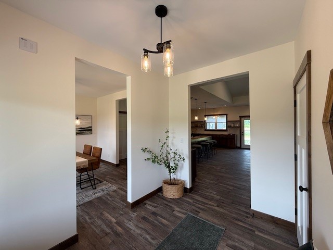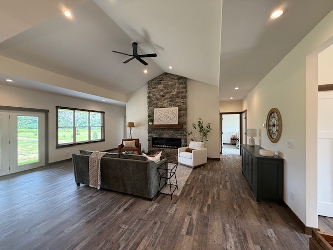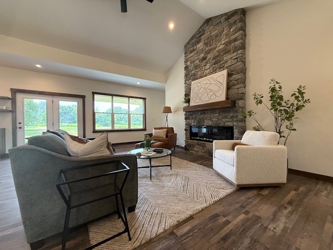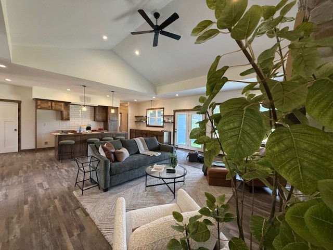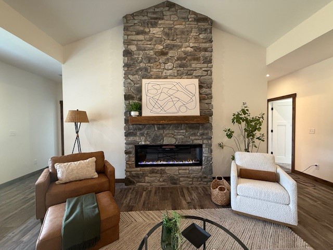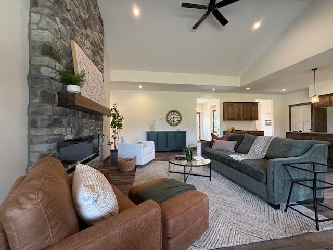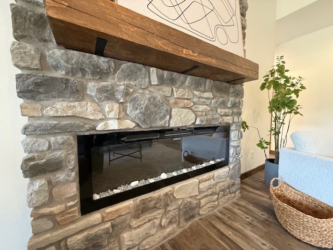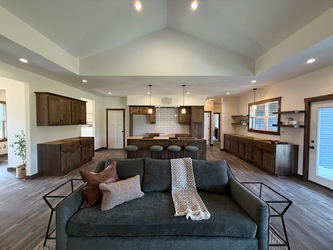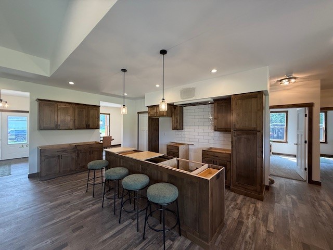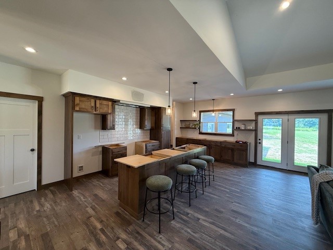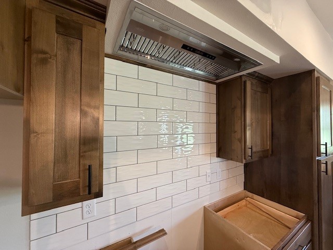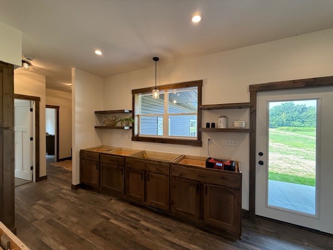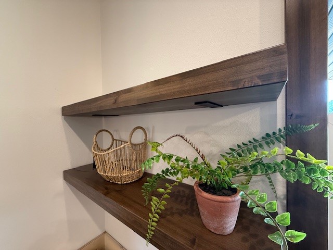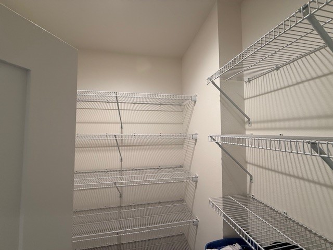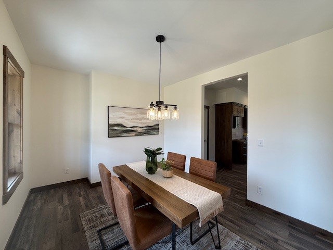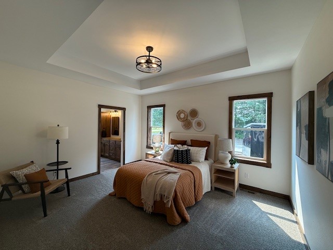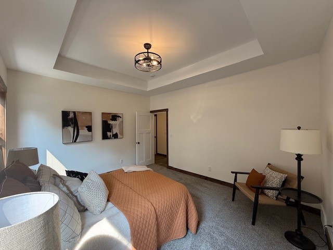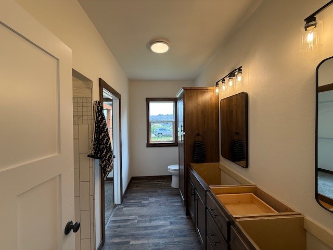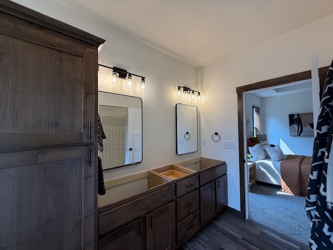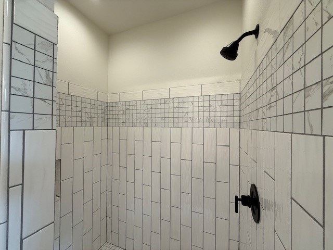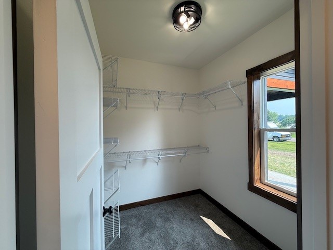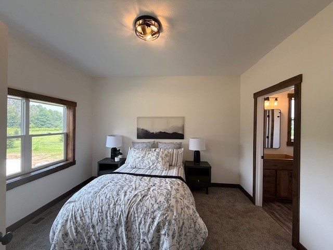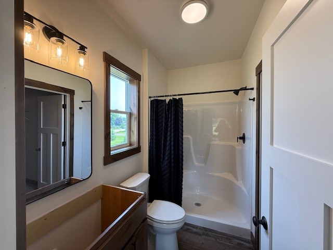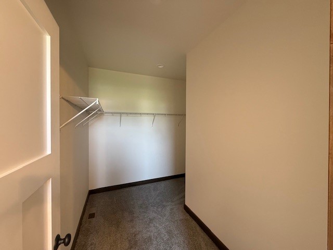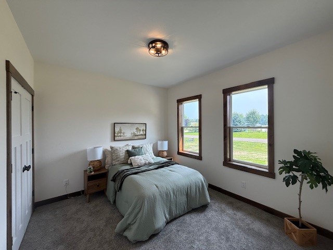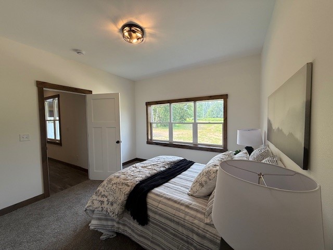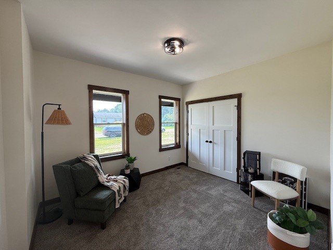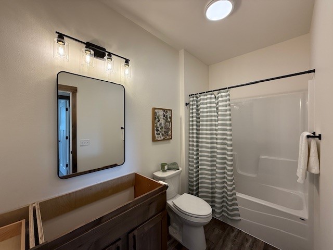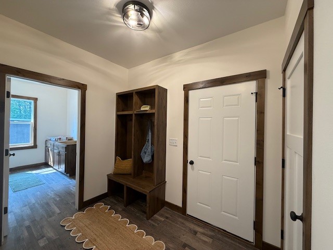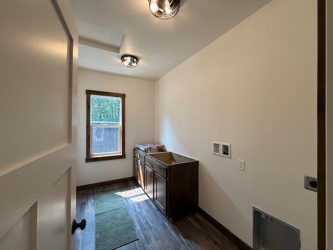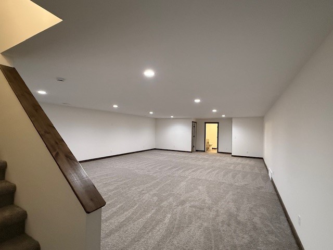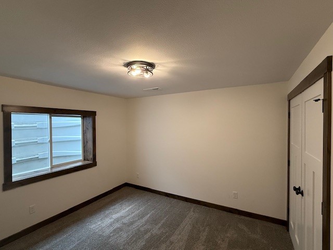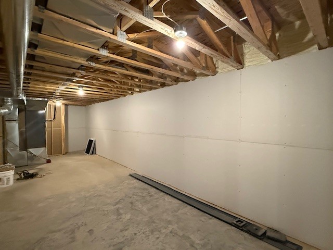Property Description
Step into this larger-than-life modern farmhouse style NEW home that blends classic charm with upscale finishes and thoughtful design. The covered front porch welcomes you into a home where attention to detail shines. Inside, you’ll find a massive kitchen w/ knotty alder cabinets, stylish tile backsplash, (counters in on 8/13) bonus bar sink, and generous counter space, perfect for entertaining. The main living area features vaulted ceilings and a striking floor-to-ceiling stone fireplace with a chunky wood mantle and cozy fireplace insert. The spacious owner’s suite offers seclusion, walk-in tile shower, double sinks, and elegant finishes. A separate teen suite is a great surprise, plus two additional main-level bedrooms offer flexibility. Formal dining brings traditional elegance, while the huge lower-level family room, 5th bedroom, & 4th bath provide space to spread out. Topped off with a durable metal roof, and insulated garage, this home delivers luxury, space, and craftsmanship.
Interior Features
- Above Grade Finished Area: 2,276 SqFt
- Appliances Included: Dishwasher, Electric Water Heater, Oven, Range, Refrigerator
- Basement: Full, Partially Finished
- Below Grade Finished Area: 1,144 SqFt
- Below Grade Unfinished Area: 1,132 SqFt
- Building Area Total: 4,552 SqFt
- Cooling: Central Air
- Electric: Circuit Breakers
- Fireplace: Electric, One
- Fireplaces: 1
- Foundation: Poured
- Heating: Forced Air
- Levels: One
- Living Area: 3,420 SqFt
- Rooms Total: 16
Rooms
- Bathroom #1: 8' x 8', Simulated Wood, Plank, Lower Level
- Bathroom #2: 5' x 10', Simulated Wood, Plank, Main Level
- Bathroom #3: 5' x 9', Simulated Wood, Plank, Main Level
- Bathroom #4: 5' x 9', Simulated Wood, Plank, Main Level
- Bedroom #1: 11' x 11', Carpet, Lower Level
- Bedroom #2: 10' x 11', Carpet, Main Level
- Bedroom #3: 10' x 12', Carpet, Main Level
- Bedroom #4: 11' x 12', Carpet, Main Level
- Bedroom #5: 12' x 15', Carpet, Main Level
- Dining Room: 10' x 12', Simulated Wood, Plank, Main Level
- Entry/Foyer: 6' x 10', Simulated Wood, Plank, Main Level
- Family Room: 23' x 36', Carpet, Lower Level
- Kitchen: 12' x 23', Simulated Wood, Plank, Main Level
- Laundry Room: 6' x 11', Simulated Wood, Plank, Main Level
- Living Room: 15' x 23', Simulated Wood, Plank, Main Level
- Other: 6' x 9', Simulated Wood, Plank, Main Level
Exterior Features
- Construction: Steel, Vinyl Siding
- Covered Spaces: 3
- Garage: 3 Car, Attached
- Lot Size: 1.43 Acres
- Parking: Attached, Concrete, Driveway, Garage
- Patio Features: Concrete, Patio
- Sewer: Septic Tank
- Stories: 1
- Style: One Story
- Water Source: Well
Property Details
- 2024 Taxes: $2,393
- County: Chippewa
- Possession: Close of Escrow
- Property Subtype: Single Family Residence
- School District: Chippewa Falls Area Unified
- Status: Active w/ Offer
- Township: Town of Eagle Point
- Year Built: 2025
- Zoning: Residential
- Listing Office: Woods & Water Realty Inc/Regional Office
- Last Update: August 7th @ 2:15 PM

