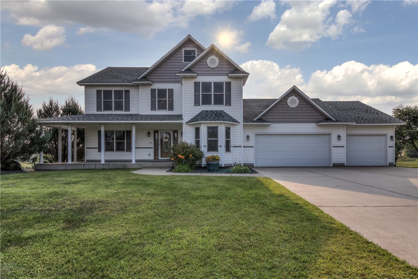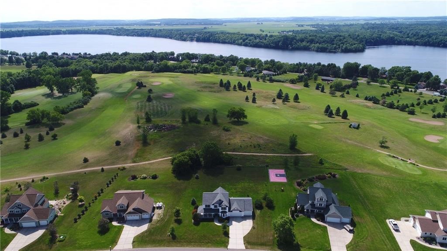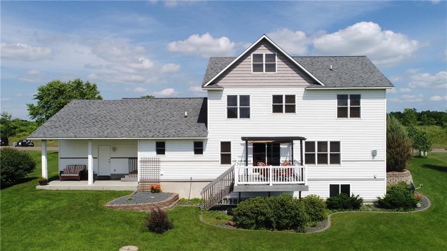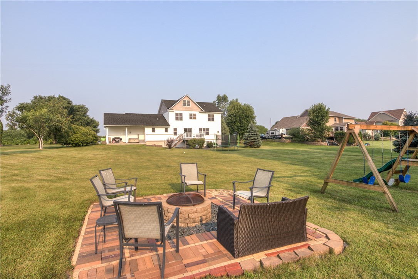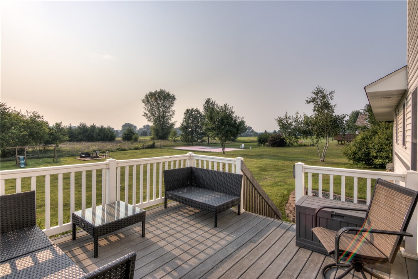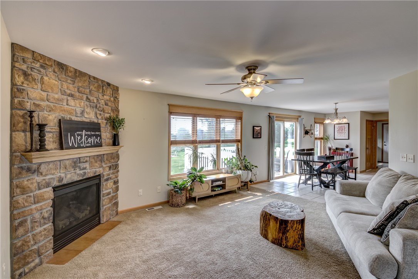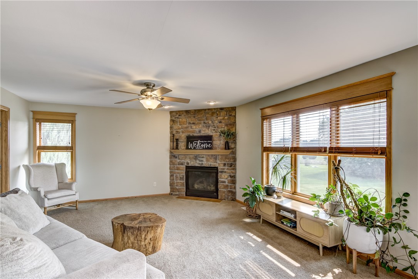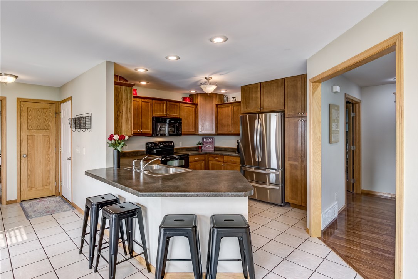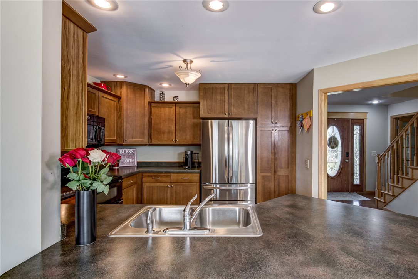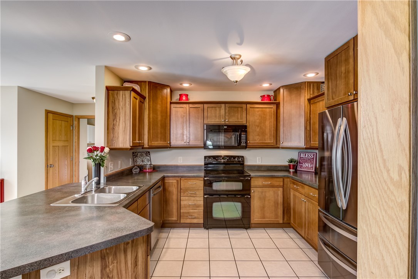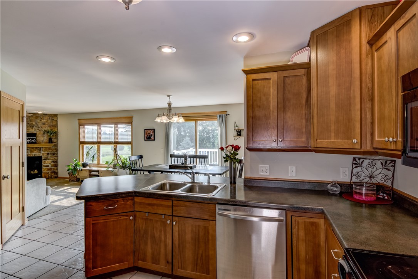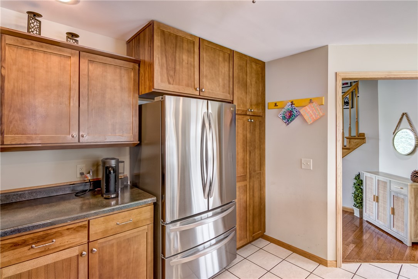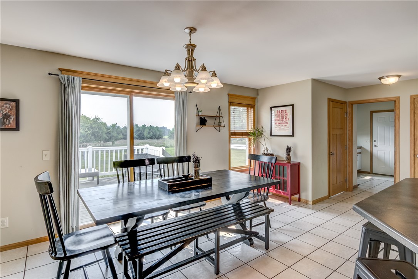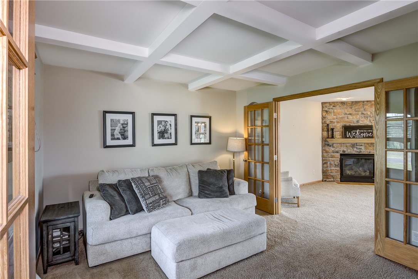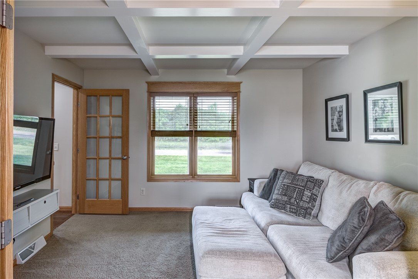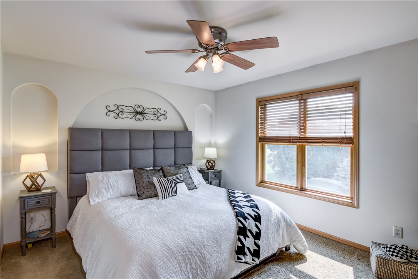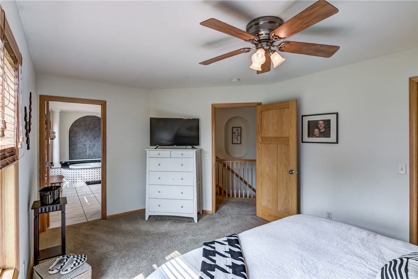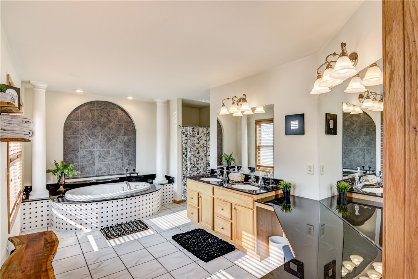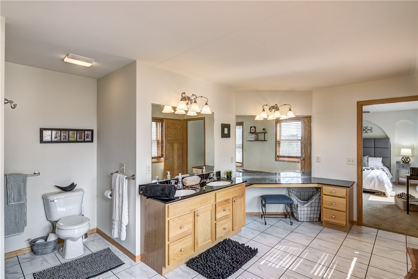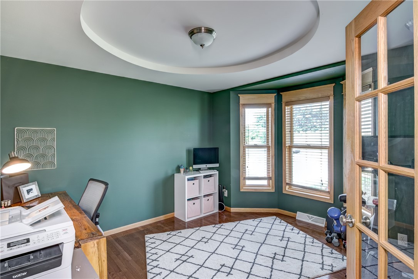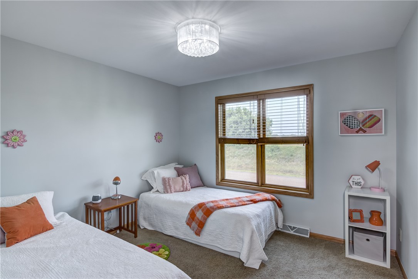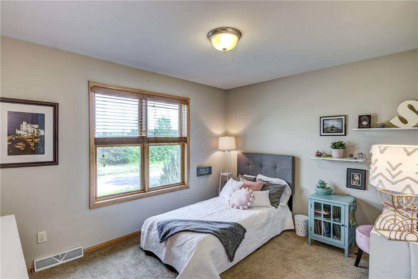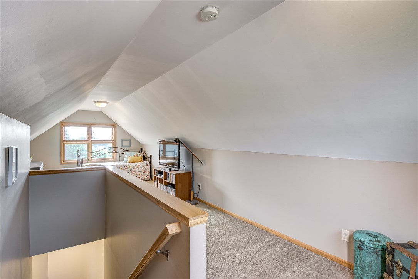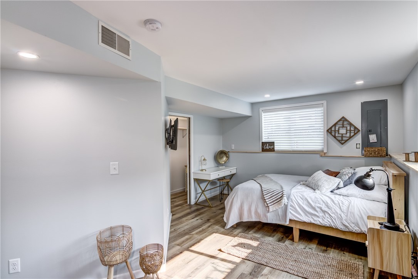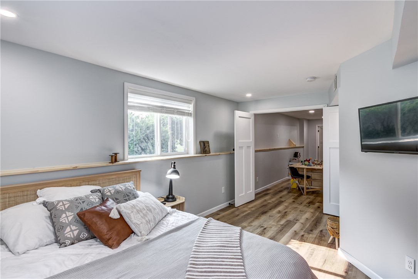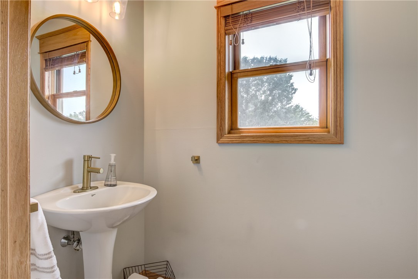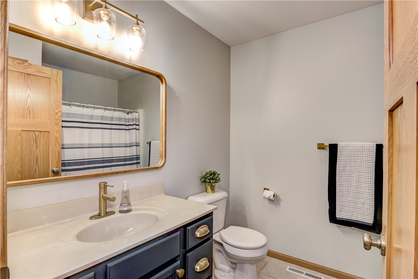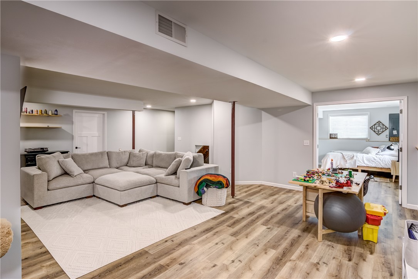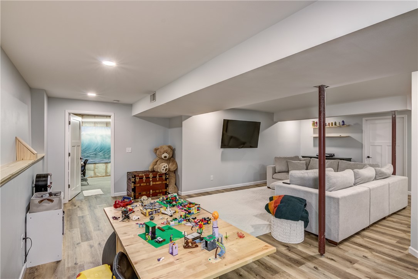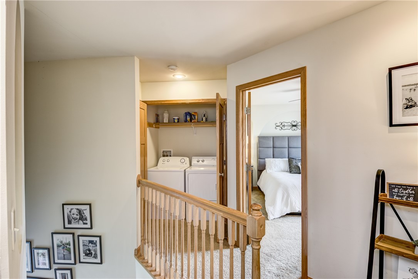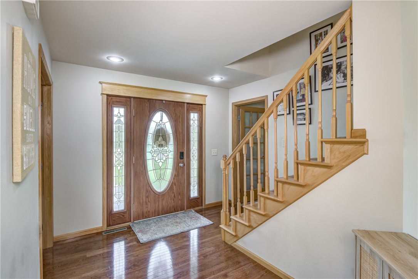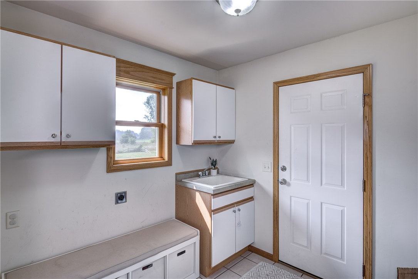Property Description
Location, Location Location! Lake Wissota Golf Course living! Situated within steps of Old Abe trail, close to Lake Wissota & boat landing. This 4+ bedroom w/ office & bonus room home sits on Holes 15 & 16. Enjoy the large deck that looks over the course with sunset views as a bonus. Main floor has both living room, family room, open concept kitchen & dining area as well as an office or private dining room. Master suite over looks golf course w/ attached 5 piece bathroom suite. Large closets in all the rooms. Lower level has been newly finished with look out windows, lots of light and huge family area, add'l bedroom and more. Lower level has lookout windows with add'l space for recreation. Come and enjoy living where the outdoors can be enjoyed all around you and yet a close access to all major interstates, with very quick access to Eau Claire.
Interior Features
- Above Grade Finished Area: 2,470 SqFt
- Above Grade Unfinished Area: 1,800 SqFt
- Appliances Included: Dishwasher, Gas Water Heater, Microwave, Oven, Range, Refrigerator
- Basement: Daylight, Full, Finished
- Building Area Total: 4,270 SqFt
- Cooling: Central Air
- Electric: Circuit Breakers
- Fireplace: One
- Fireplaces: 1
- Foundation: Poured
- Heating: Forced Air
- Levels: Two
- Living Area: 2,470 SqFt
- Rooms Total: 18
Rooms
- Bathroom #1: 10' x 10', Concrete, Lower Level
- Bathroom #2: 5' x 4', Tile, Main Level
- Bathroom #3: 7' x 9', Tile, Upper Level
- Bathroom #4: 9' x 17', Tile, Upper Level
- Bedroom #1: 14' x 14', Laminate, Lower Level
- Bedroom #2: 10' x 12', Carpet, Upper Level
- Bedroom #3: 12' x 12', Carpet, Upper Level
- Bedroom #4: 16' x 11', Carpet, Upper Level
- Bonus Room: 12' x 17', Carpet, Upper Level
- Bonus Room: 12' x 17', Carpet, Upper Level
- Dining Area: 10' x 10', Tile, Main Level
- Family Room: 23' x 16', Carpet, Main Level
- Kitchen: 12' x 11', Tile, Main Level
- Laundry Room: 9' x 9', Tile, Main Level
- Laundry Room: 8' x 5', Tile, Upper Level
- Living Room: 12' x 12', Carpet, Main Level
- Office: 12' x 12', Wood, Main Level
- Other: 10' x 10', Concrete, Lower Level
Exterior Features
- Construction: Vinyl Siding
- Covered Spaces: 3
- Garage: 3 Car, Attached
- Lot Size: 0.64 Acres
- Parking: Attached, Concrete, Driveway, Garage, Garage Door Opener
- Patio Features: Concrete, Deck, Patio
- Sewer: Septic Tank
- Stories: 2
- Style: Two Story
- Water Source: Well
Property Details
- 2024 Taxes: $4,036
- County: Chippewa
- Other Structures: Shed(s)
- Possession: Close of Escrow
- Property Subtype: Single Family Residence
- School District: Chippewa Falls Area Unified
- Status: Active w/ Offer
- Township: Town of Anson
- Year Built: 2005
- Zoning: Residential
- Listing Office: Northland Group Real Estate
- Last Update: September 2nd @ 12:46 AM

