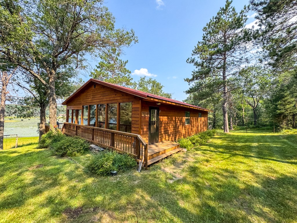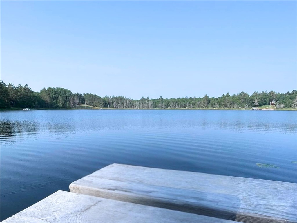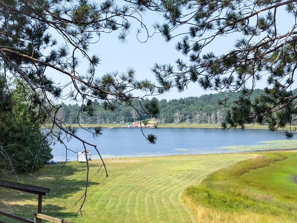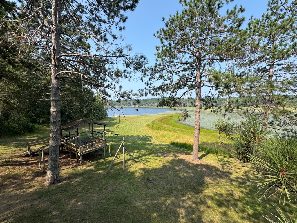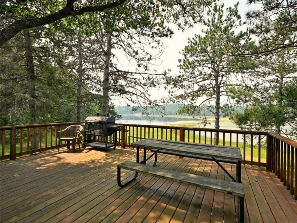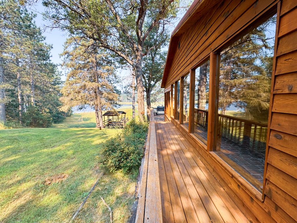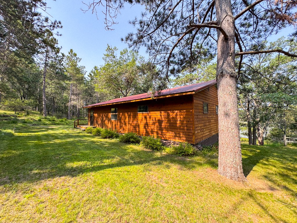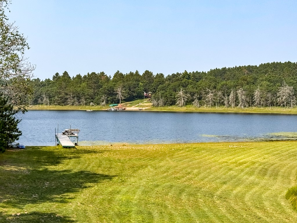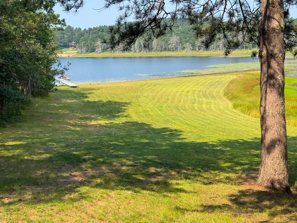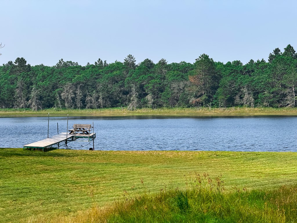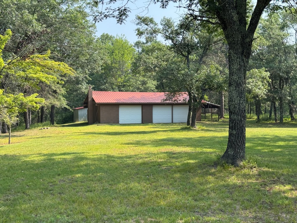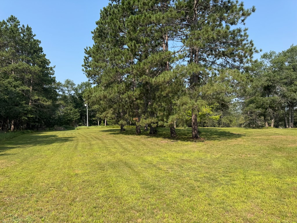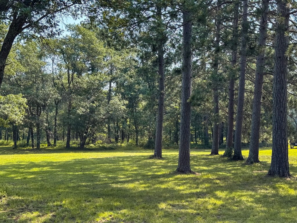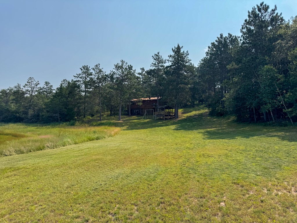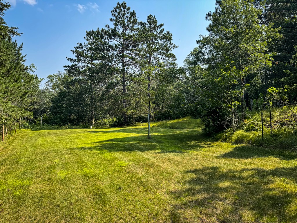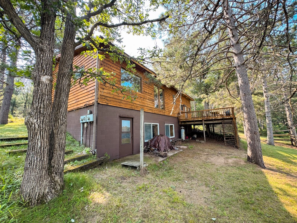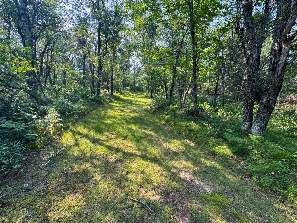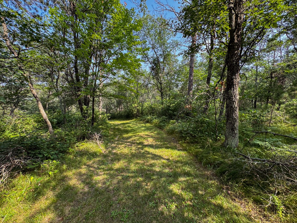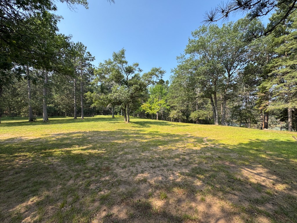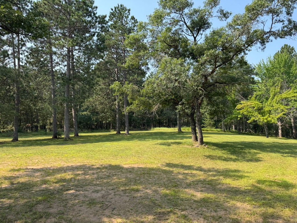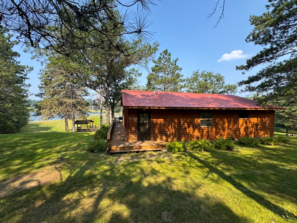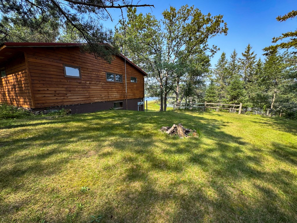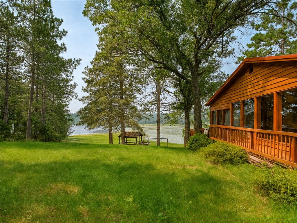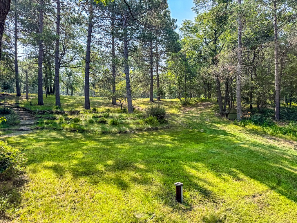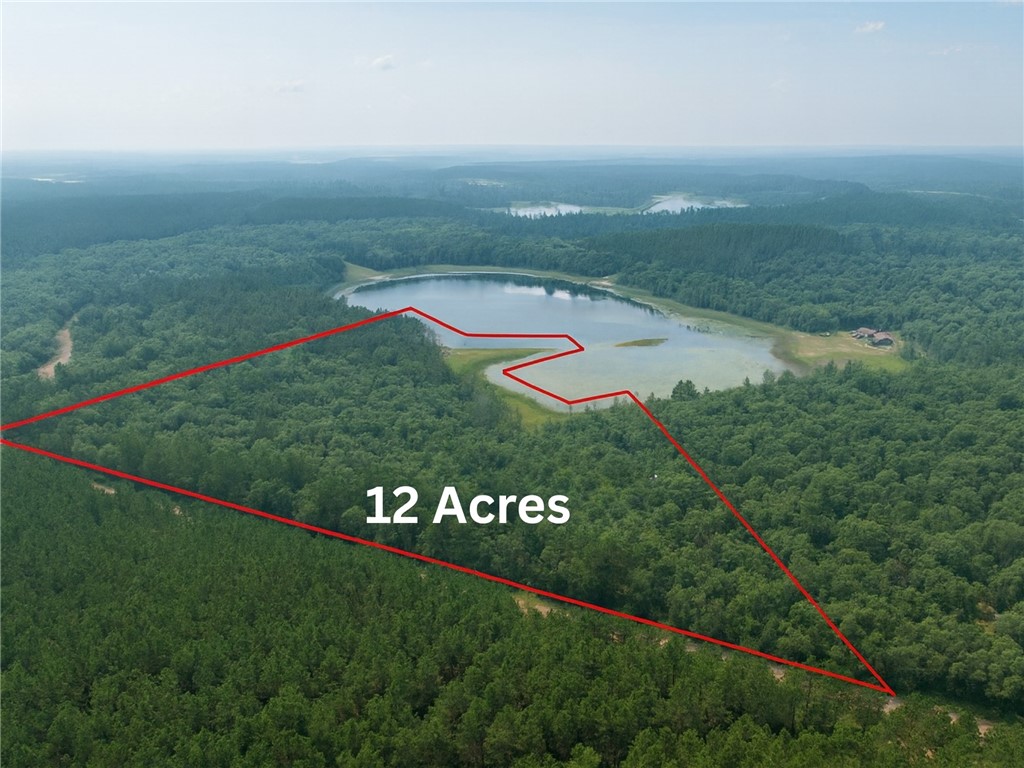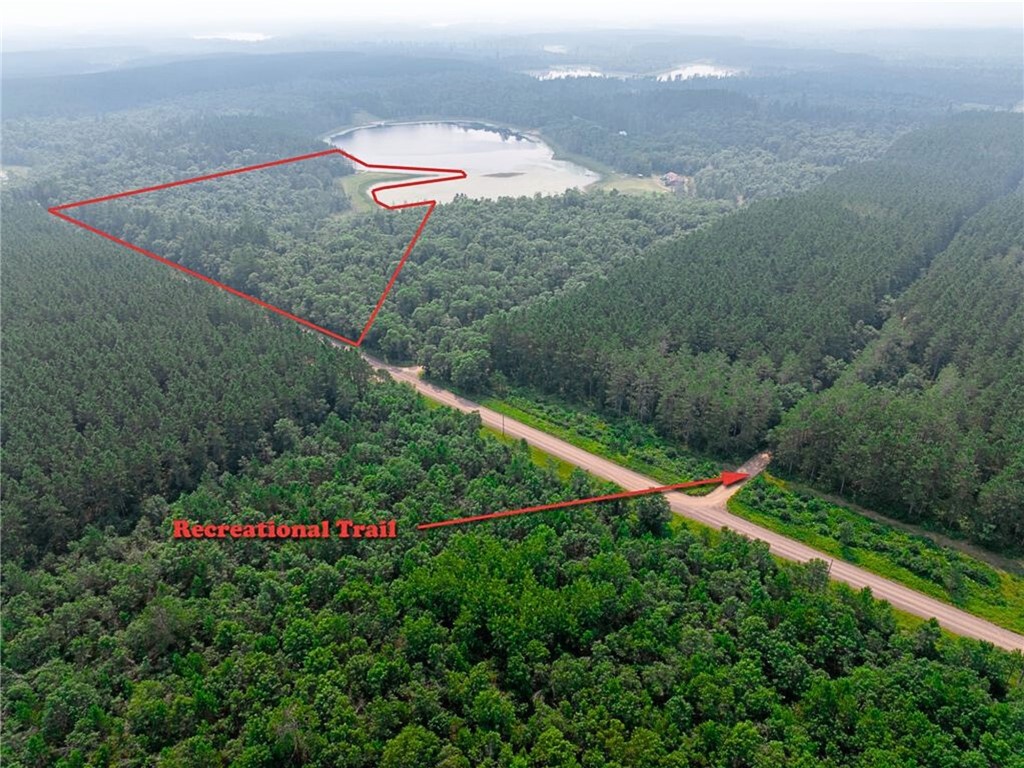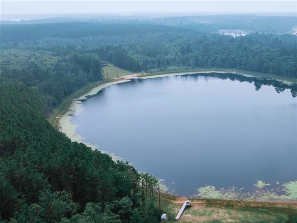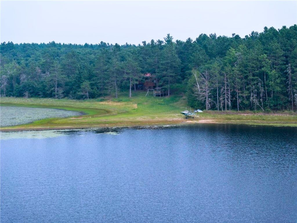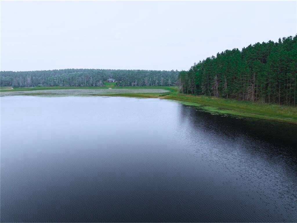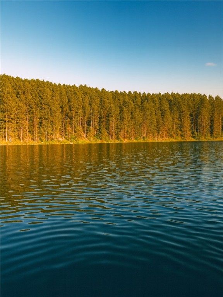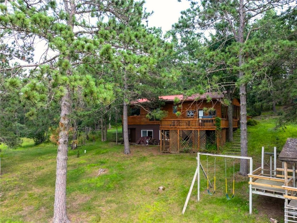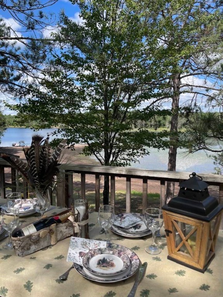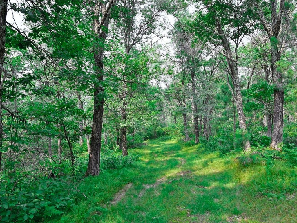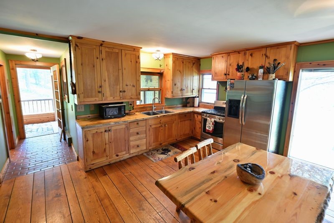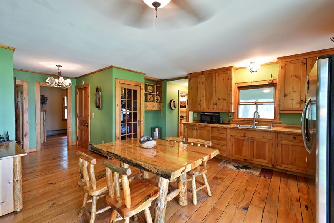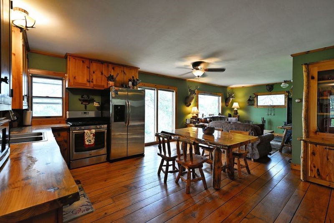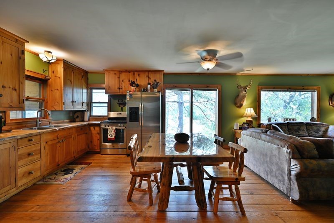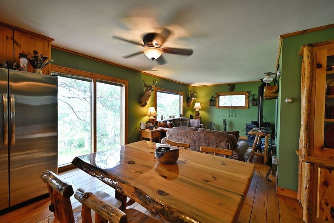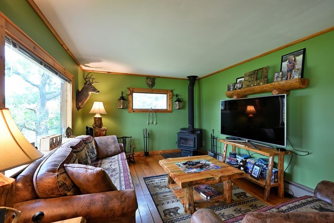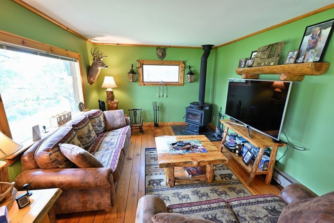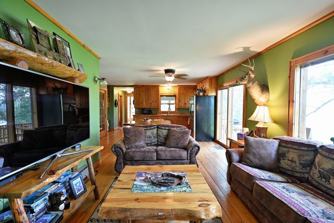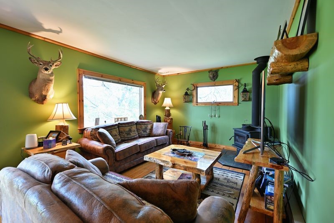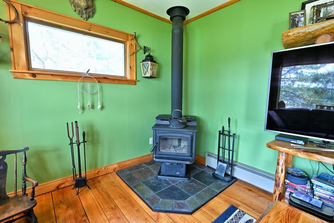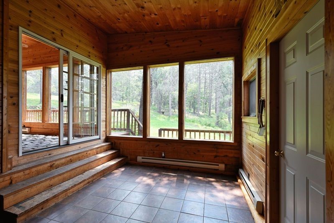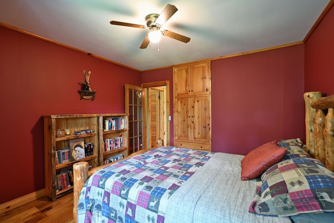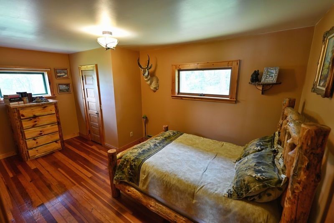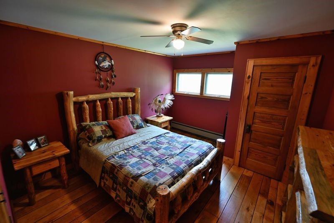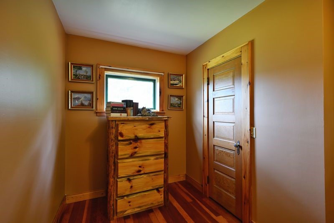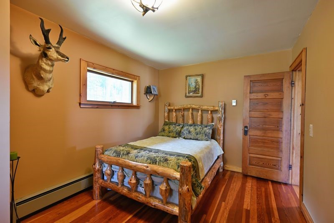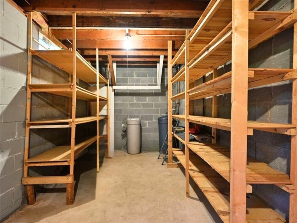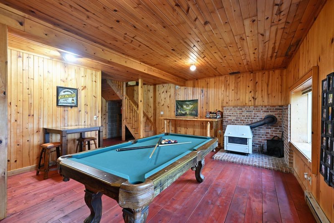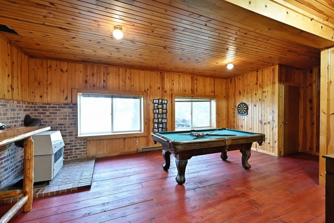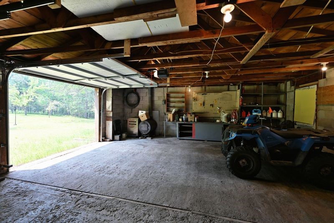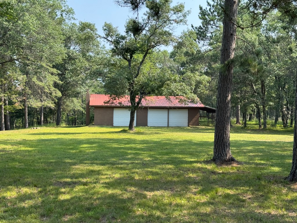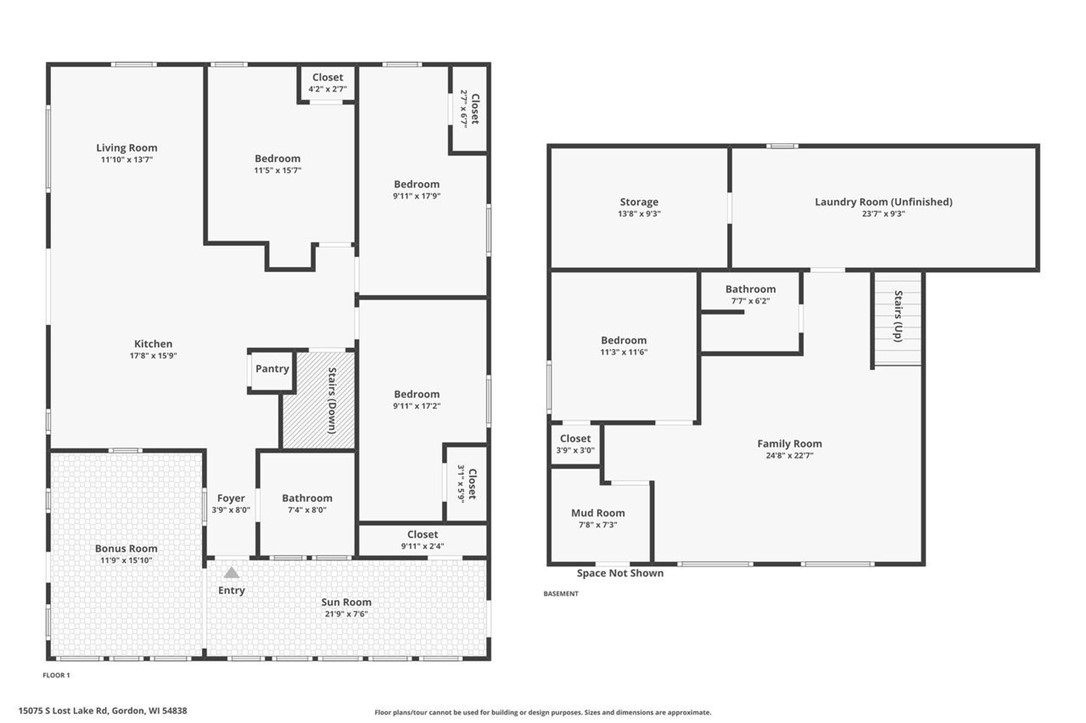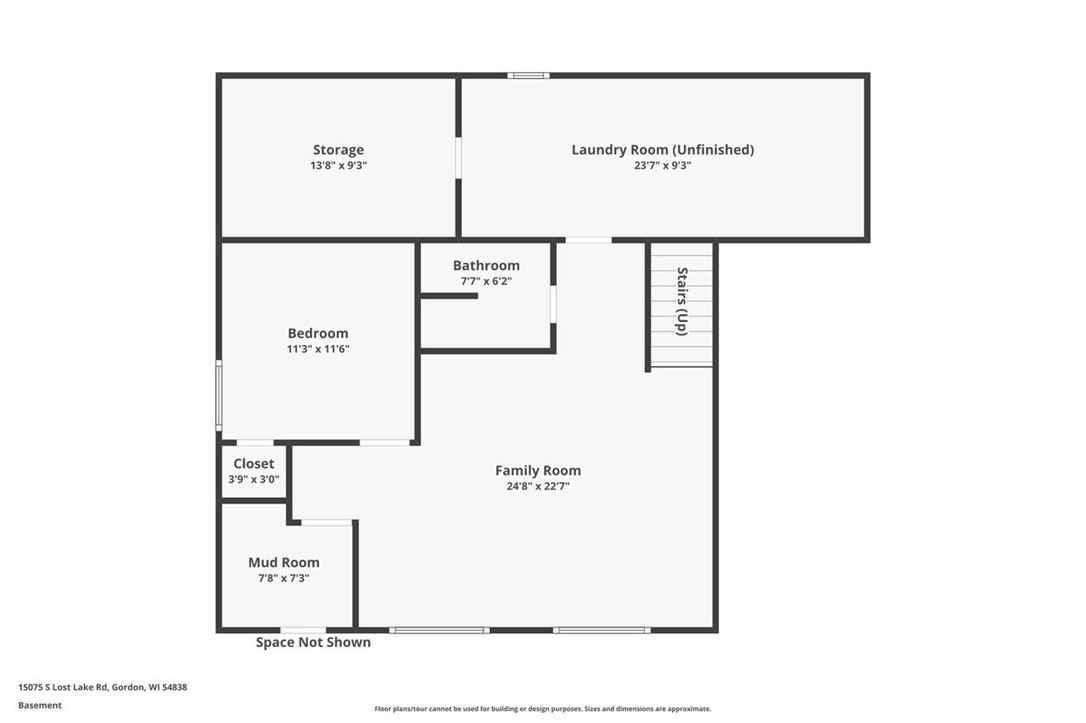Property Description
A wonderful Northwoods offering in the heart of vacationland. 11+ acres of wooded privacy and over 700 feet of frontage on Snipe Lake in Wascott. This year round cabin has the Up North appeal and beautiful features such as 4 season foyer entry, hardwood flooring, custom kitchen cabinetry, hand hewn countertops, wood fireplace, large deck facing lakeside and more. Room for the whole family spread out on two levels with 4 bedrooms/2 baths. The lower level walk out features a rec room with bar and pool table perfect for entertaining. Its easy to spend time outdoors appreciating the privacy of this property with a manicured lawn that takes you to the level lake frontage or the wilderness trails that also lead you to the lake. Enjoy swimming and fishing on this clear, deep lake that is shared with only a few other properties and no public access. Three car garage w/ add'l storage. The 4 season recreational trail access is right down the road.
Interior Features
- Above Grade Finished Area: 1,632 SqFt
- Appliances Included: Dryer, Electric Water Heater, Freezer, Oven, Range, Refrigerator, Water Softener, Washer
- Basement: Full, Walk-Out Access
- Below Grade Finished Area: 1,100 SqFt
- Below Grade Unfinished Area: 200 SqFt
- Building Area Total: 2,932 SqFt
- Electric: Circuit Breakers
- Fireplace: Free Standing, Wood Burning
- Foundation: Block
- Heating: Baseboard
- Living Area: 2,732 SqFt
- Rooms Total: 13
Rooms
- 4 Season Room: 12' x 15', Ceramic Tile, Main Level
- Bathroom #1: 6' x 7', Linoleum, Lower Level
- Bathroom #2: 7' x 8', Wood, Main Level
- Bedroom #1: 11' x 11', Wood, Lower Level
- Bedroom #2: 14' x 12', Wood, Main Level
- Bedroom #3: 16' x 10', Wood, Main Level
- Bedroom #4: 16' x 10', Wood, Main Level
- Entry/Foyer: 8' x 22', Other, Main Level
- Kitchen: 14' x 16', Wood, Main Level
- Living Room: 14' x 16', Wood, Main Level
- Pantry: 5' x 4', Wood, Main Level
- Rec Room: 24' x 24', Wood, Main Level
- Utility/Mechanical: 10' x 8', Concrete, Lower Level
Exterior Features
- Construction: Cedar
- Covered Spaces: 3
- Exterior Features: Dock, Play Structure
- Garage: 3 Car, Detached
- Lake/River Name: Snipe
- Lot Size: 11.8 Acres
- Parking: Detached, Garage
- Patio Features: Deck, Enclosed, Four Season, Porch
- Sewer: Septic Tank
- View: Water
- Water Source: Drilled Well, Private, Well
- Waterfront: Lake
- Waterfront Length: 900 Ft
Property Details
- 2024 Taxes: $2,706
- County: Douglas
- Other Equipment: Fuel Tank(s)
- Other Structures: Shed(s)
- Possession: Close of Escrow
- Property Subtype: Single Family Residence
- School District: Northwood
- Status: Active
- Township: Town of Wascott
- Year Built: 1986
- Zoning: Residential
- Listing Office: Re/Max 4 Seasons, LLC
- Last Update: August 12th @ 10:21 AM

