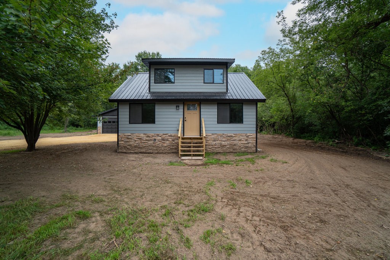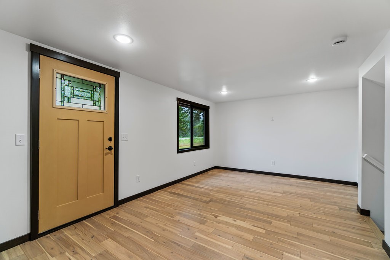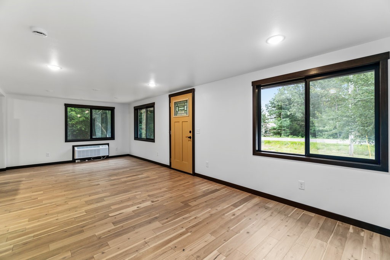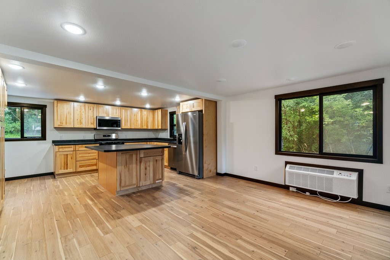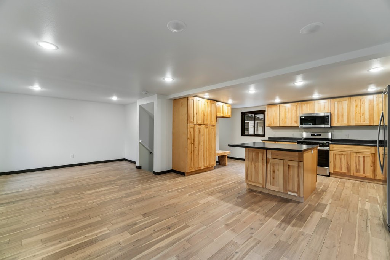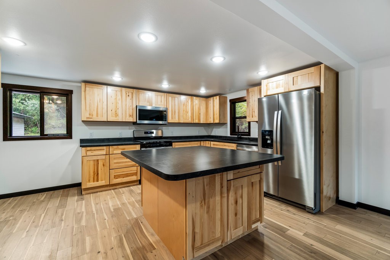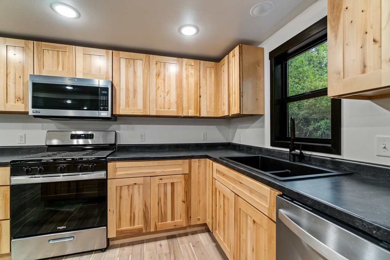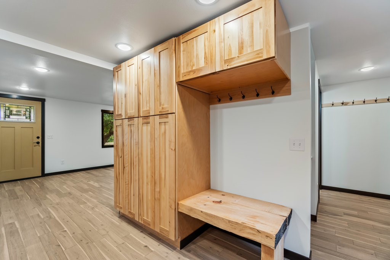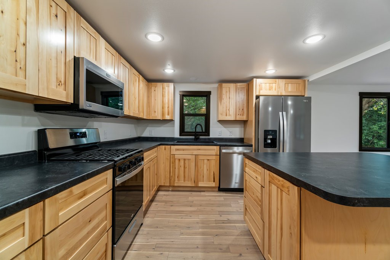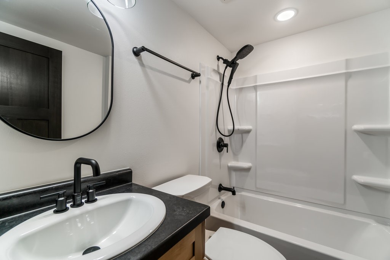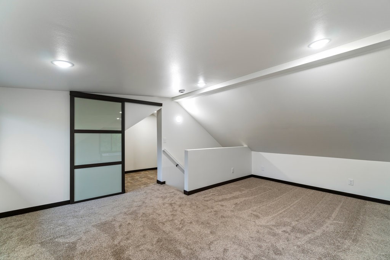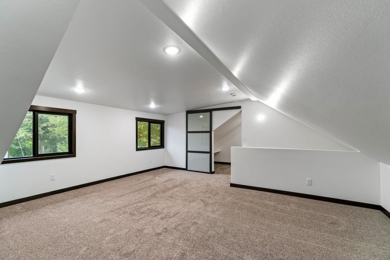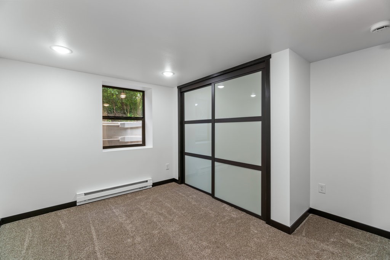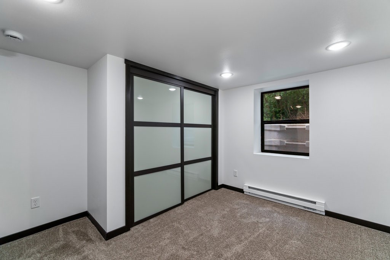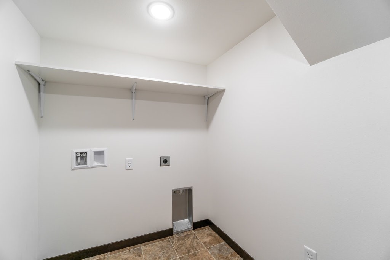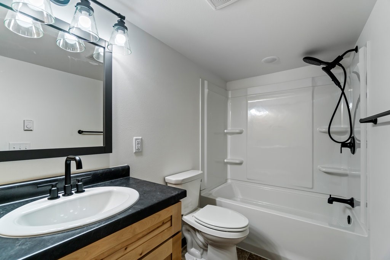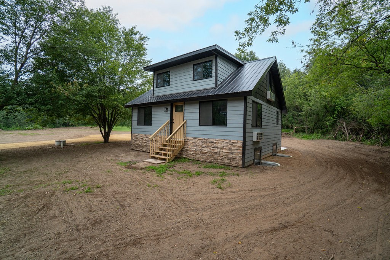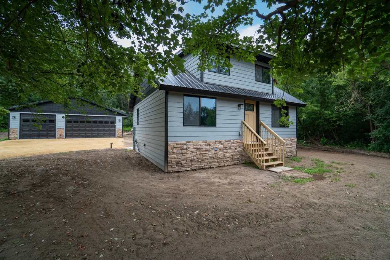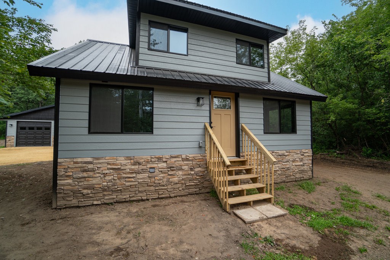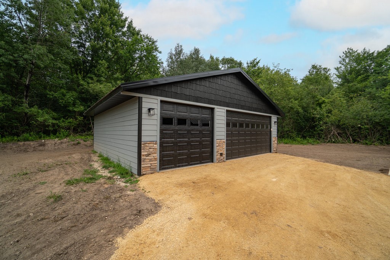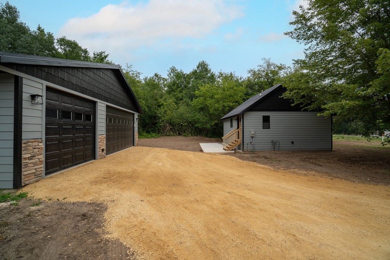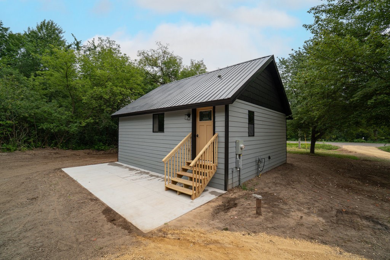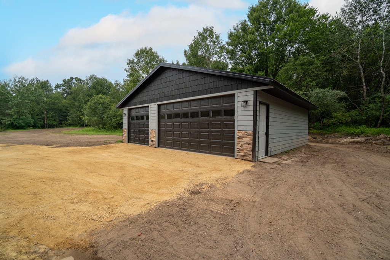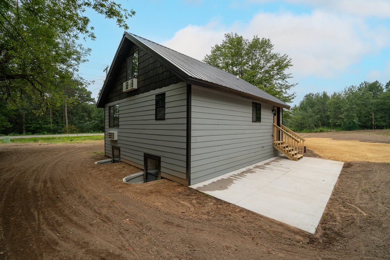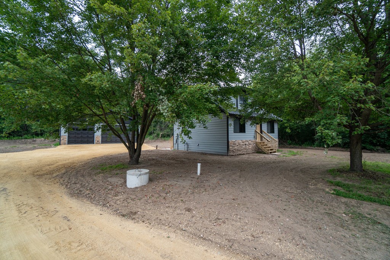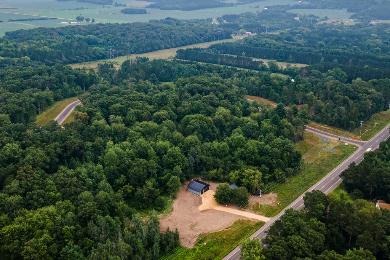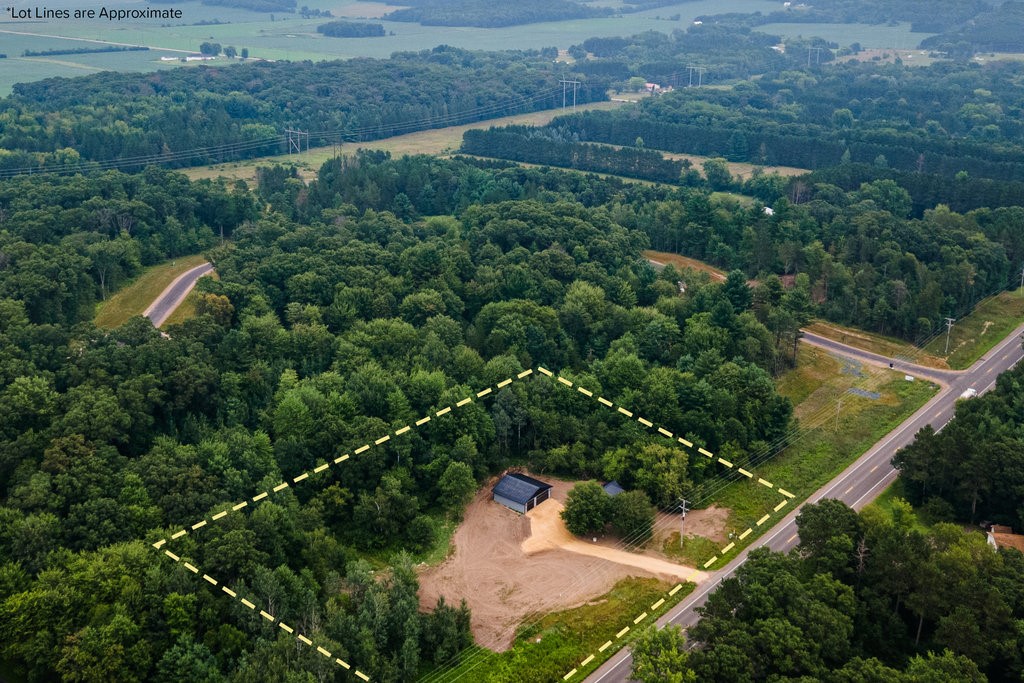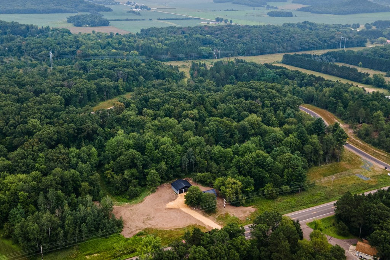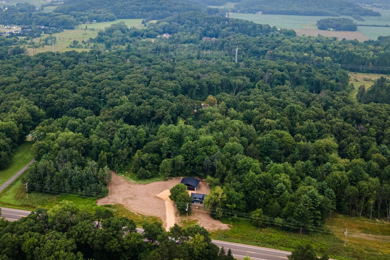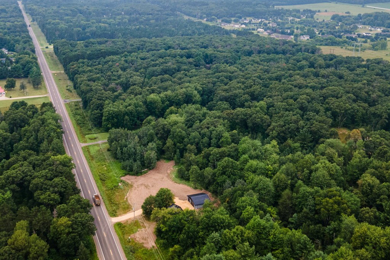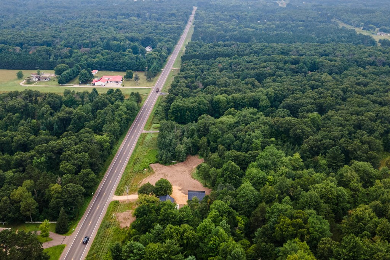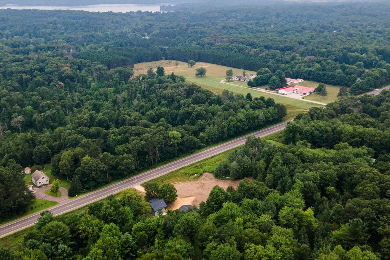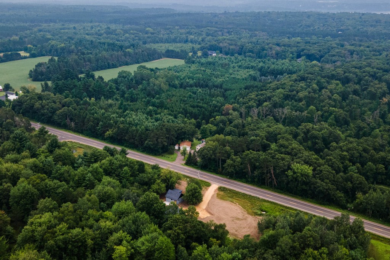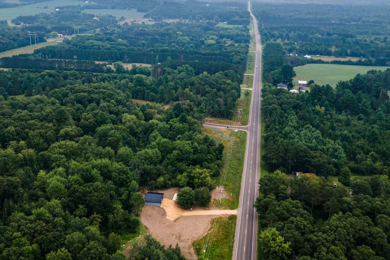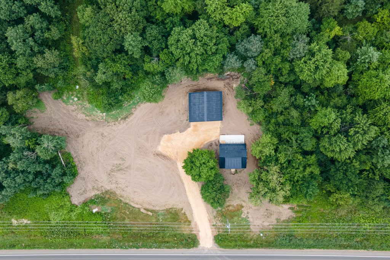Property Description
This stunning home has been gutted to the studs and rebuilt from the ground up, offering all the benefits of new construction with the charm of a country setting. Situated on 1.4 acres just outside of town, you'll enjoy privacy and space while being only minutes from Costco, major highways, and local amenities—the perfect balance of convenience and tranquility.Inside, no detail was overlooked:Spray foam insulation from basement to roof for maximum efficiency Brand-new electrical, plumbing, and septic system, New sump pump, Custom hickory cabinets and Acacia hardwood flooring. Home features: A cozy lofted upper-level bedroom with a convenient half bath. Main floor with an open-concept kitchen, dining, and living area, plus a full bath. Finished basement including two bedrooms, laundry, and another full bath. Outside, a brand-new 32x30 three-car detached garage provides ample space for vehicles, storage, or workshop. This move-in ready home offers modern efficiency, adventure and charm!
Interior Features
- Above Grade Finished Area: 1,044 SqFt
- Appliances Included: Dishwasher, Electric Water Heater, Microwave, Oven, Range, Refrigerator
- Basement: Egress Windows, Full, Finished
- Below Grade Finished Area: 647 SqFt
- Below Grade Unfinished Area: 55 SqFt
- Building Area Total: 1,746 SqFt
- Cooling: Wall Unit(s)
- Electric: Circuit Breakers
- Foundation: Block
- Heating: Baseboard
- Levels: One and One Half
- Living Area: 1,691 SqFt
- Rooms Total: 10
Rooms
- Bathroom #1: 5' x 11', Linoleum, Lower Level
- Bathroom #2: 5' x 7', Linoleum, Main Level
- Bathroom #3: 5' x 14', Linoleum, Upper Level
- Bedroom #1: 11' x 12', Carpet, Lower Level
- Bedroom #2: 11' x 12', Carpet, Lower Level
- Bedroom #3: 17' x 16', Carpet, Upper Level
- Dining Area: 11' x 12', Wood, Main Level
- Kitchen: 12' x 16', Wood, Main Level
- Laundry Room: 6' x 7', Linoleum, Lower Level
- Living Room: 12' x 17', Wood, Main Level
Exterior Features
- Covered Spaces: 3
- Garage: 3 Car, Detached
- Lot Size: 1.41 Acres
- Parking: Driveway, Detached, Garage, Gravel, Garage Door Opener
- Sewer: Septic Tank
- Style: One and One Half Story
- Water Source: Private, Well
Property Details
- County: Eau Claire
- Possession: Close of Escrow
- Property Subtype: Single Family Residence
- School District: Eau Claire Area
- Status: Active w/ Offer
- Township: Town of Seymour
- Year Built: 1947
- Zoning: Residential
- Listing Office: C21 Affiliated
- Last Update: August 30th @ 11:57 AM

