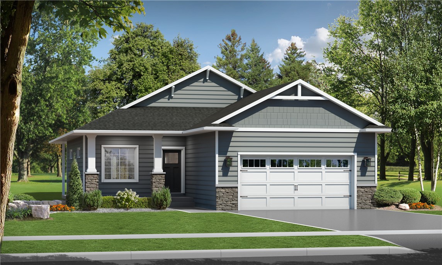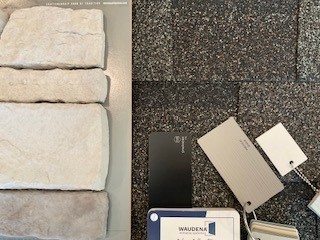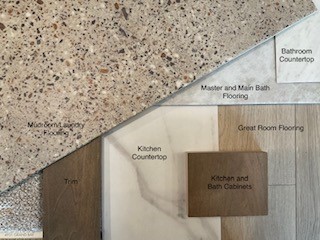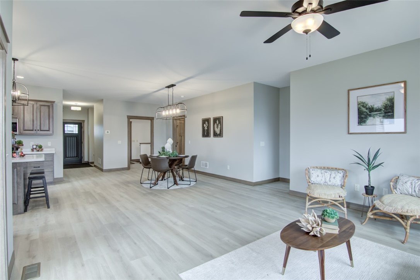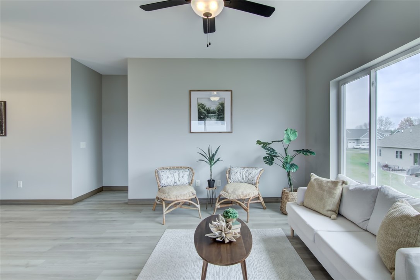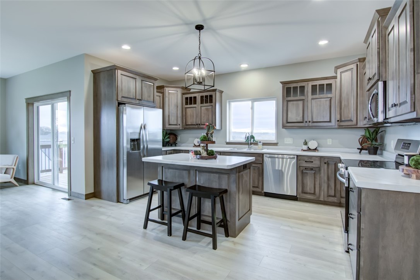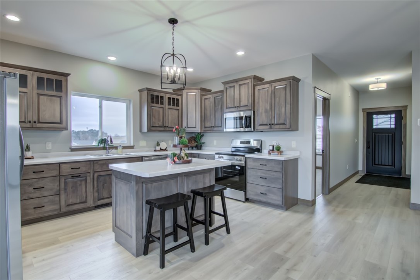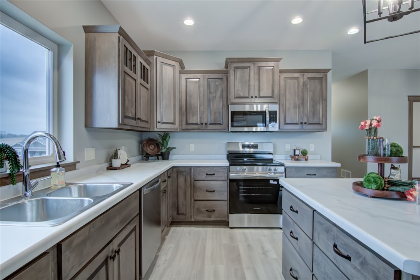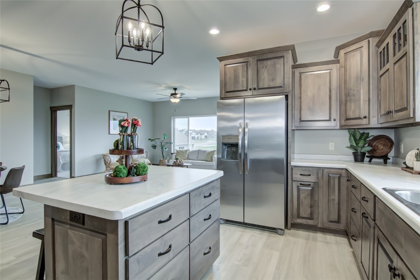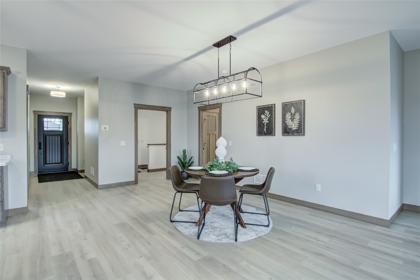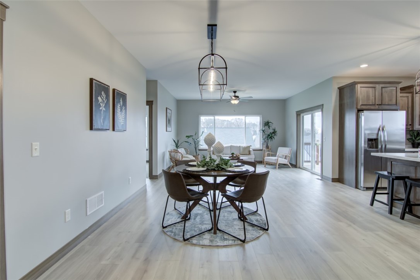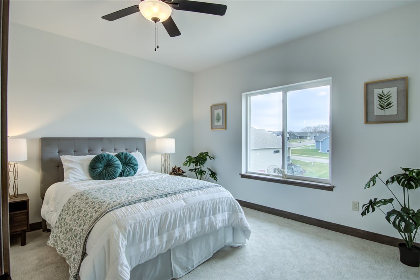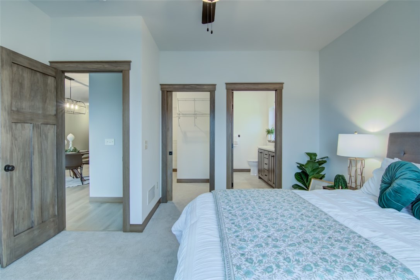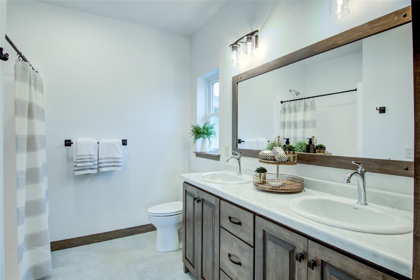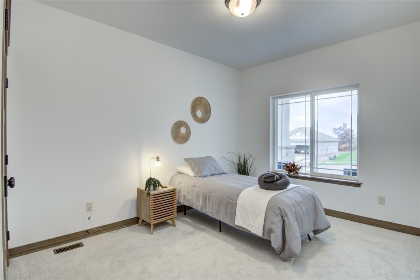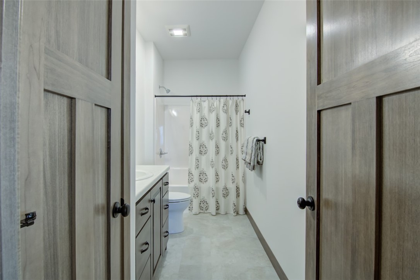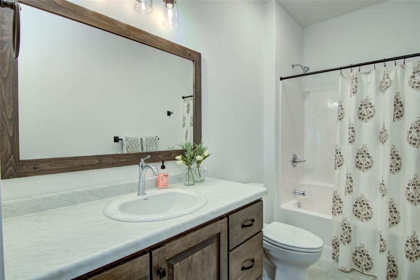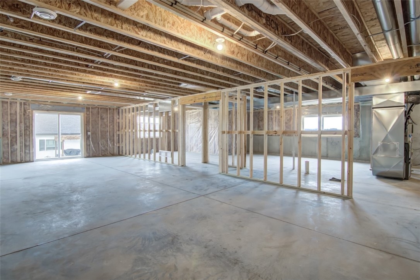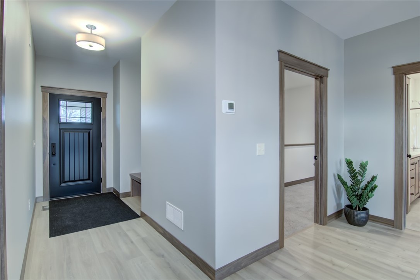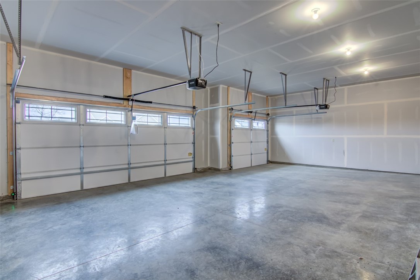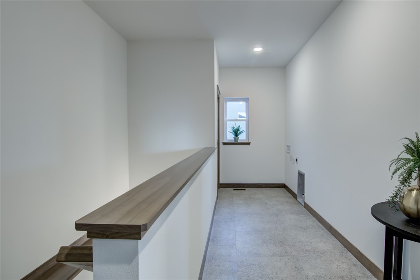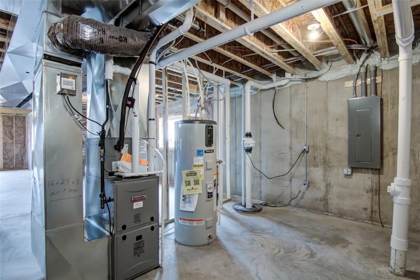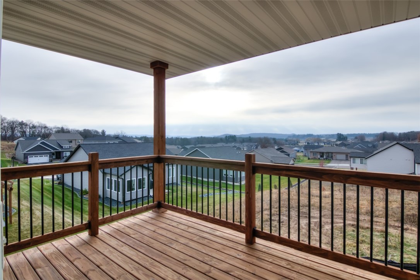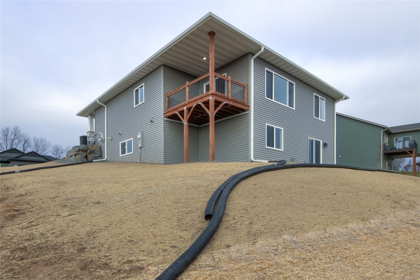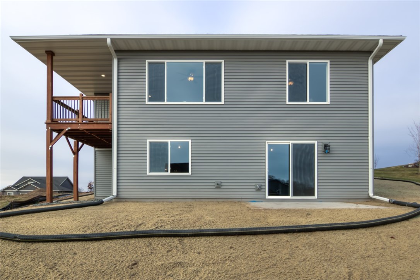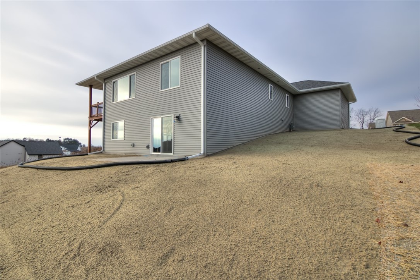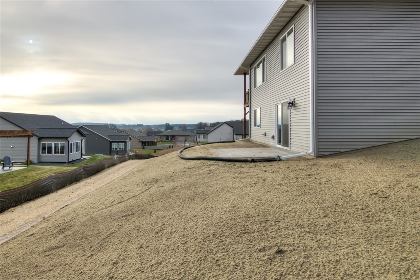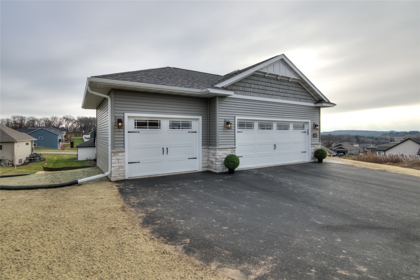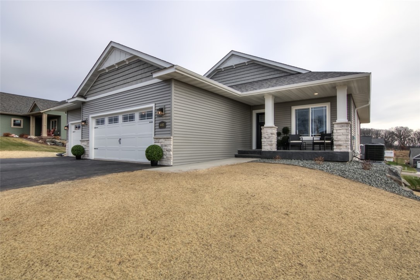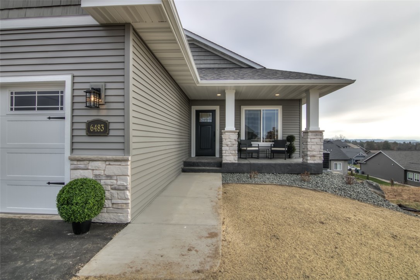Open HouseTuesday, January 6, 2026 | 12 - 2 PM Tuesday, January 20, 2026 | 12 - 2 PM |
Property Description
Welcome to this stunning C&M Wilson Plan home with a 3-car garage! Step inside and be captivated by the custom cabinetry, stylish selections and upgraded trim and doors showcasing our fine craftsmanship. The kitchen boasts stainless steel appliances, and a spacious and functional layout perfect for culinary enthusiasts. The Wilson plan also offers a spacious mudroom/laundry off the garage and the flexibility to expand, with the option to finish the basement and create two additional bedrooms and a spacious family room. Rest assured, this home is built to the highest standards, as all of C&M Construction's plans are Focus on Energy Certified. Furthermore, a comprehensive home warranty is included, providing peace of mind for years to come. Don't miss the opportunity to call this remarkable Wilson Plan home your own.
Interior Features
- Above Grade Finished Area: 1,532 SqFt
- Appliances Included: Dishwasher, Electric Water Heater, Microwave, Oven, Range, Refrigerator
- Basement: Full, Walk-Out Access
- Below Grade Unfinished Area: 1,532 SqFt
- Building Area Total: 3,064 SqFt
- Cooling: Central Air
- Electric: Circuit Breakers
- Foundation: Poured
- Heating: Forced Air
- Interior Features: Ceiling Fan(s)
- Levels: One
- Living Area: 1,532 SqFt
- Rooms Total: 8
Rooms
- Bathroom #1: 5' x 13', Tile, Main Level
- Bathroom #2: 9' x 5', Tile, Main Level
- Bedroom #1: 12' x 10', Carpet, Main Level
- Bedroom #2: 14' x 13', Carpet, Main Level
- Dining Room: 13' x 13', Laminate, Main Level
- Entry/Foyer: 11' x 4', Laminate, Main Level
- Kitchen: 15' x 10', Laminate, Main Level
- Living Room: 14' x 15', Laminate, Main Level
Exterior Features
- Construction: Stone, Vinyl Siding
- Covered Spaces: 3
- Garage: 3 Car, Attached
- Lot Size: 0.24 Acres
- Parking: Attached, Garage, Garage Door Opener
- Patio Features: Covered, Deck
- Sewer: Public Sewer
- Stories: 1
- Style: One Story
- Water Source: Public
Property Details
- County: Chippewa
- Home Warranty: Yes
- Possession: Close of Escrow
- Property Subtype: Single Family Residence
- School District: Eau Claire Area
- Status: Active
- Subdivision: Walnut Grove
- Township: Town of Wheaton
- Unit Number: Lot 86
- Year Built: 2025
- Zoning: Residential
- Listing Office: C & M Realty
- Last Update: December 30th, 2025 @ 7:27 PM

