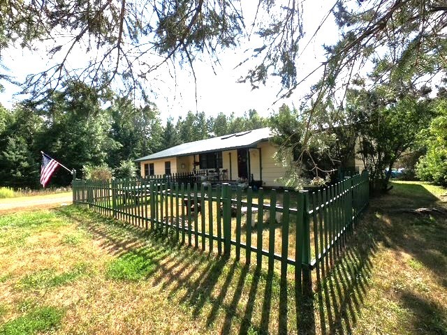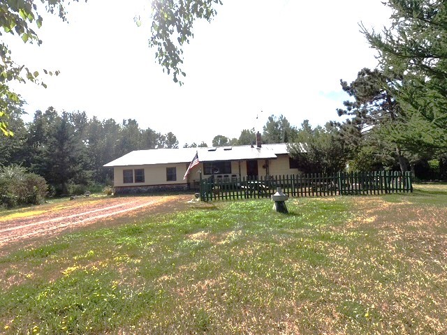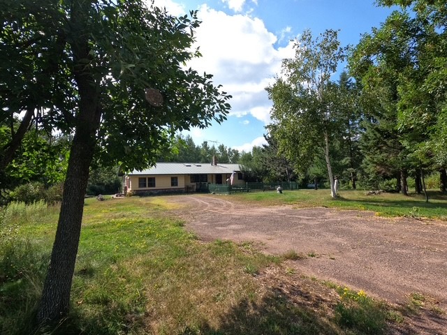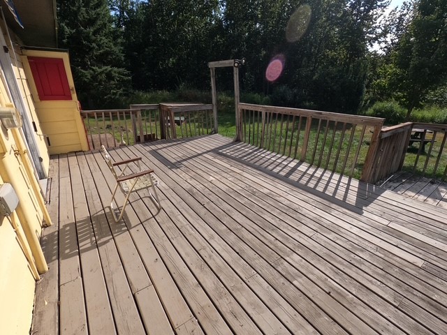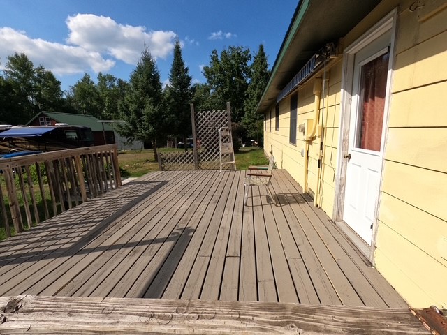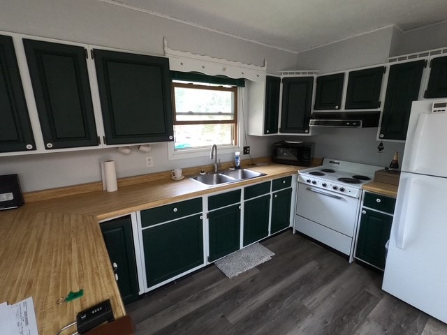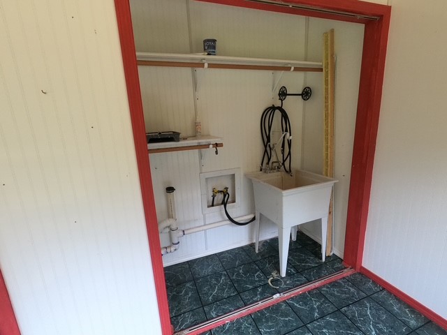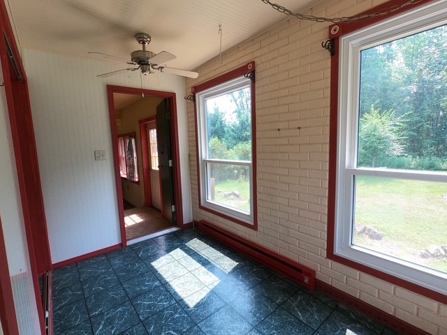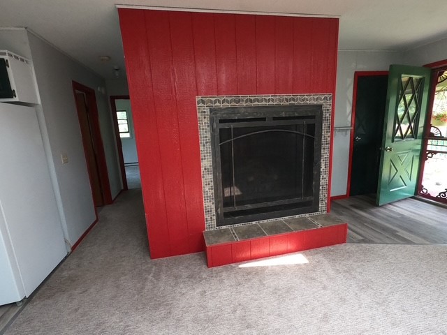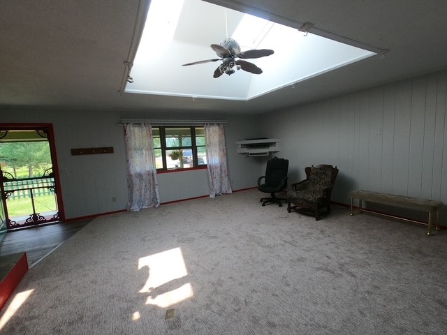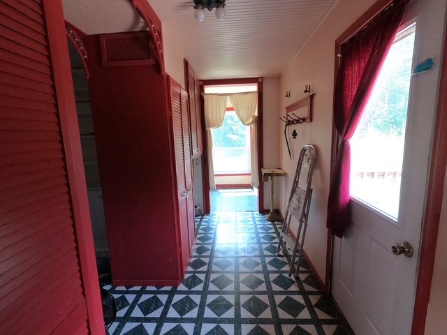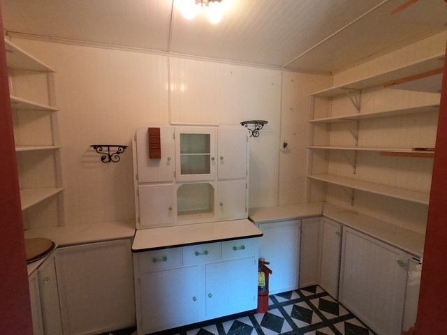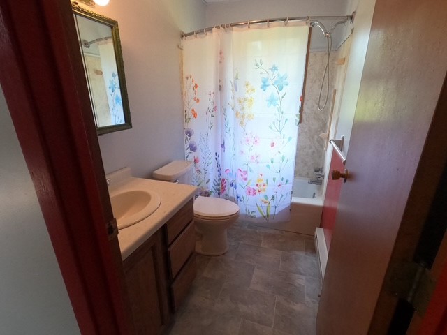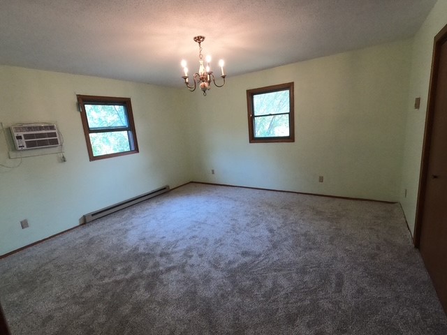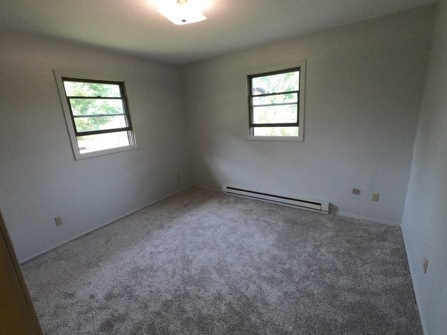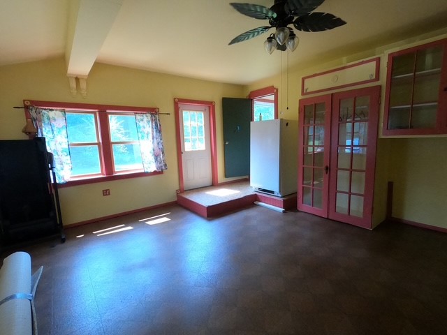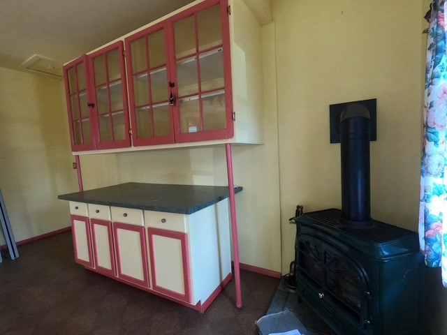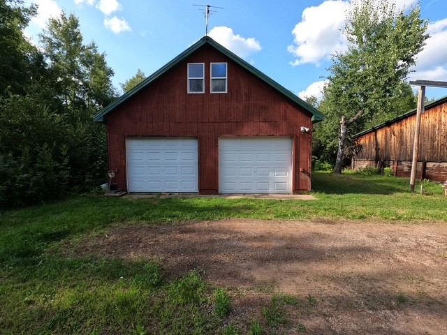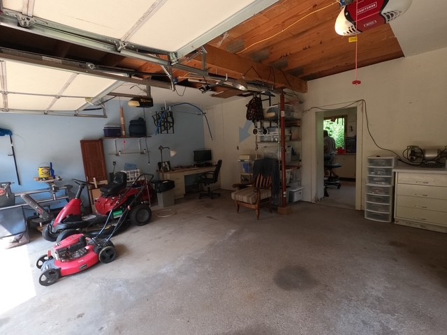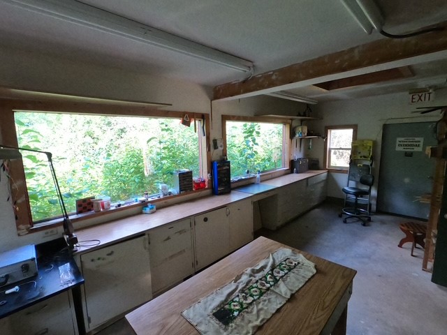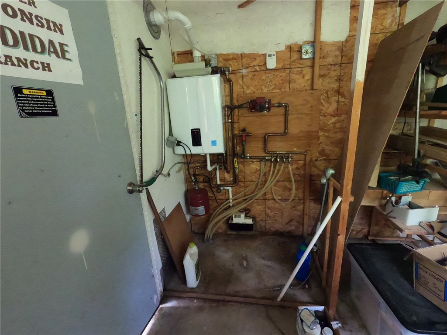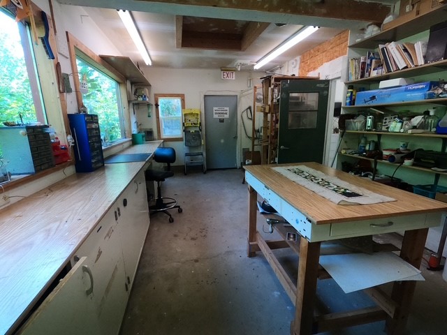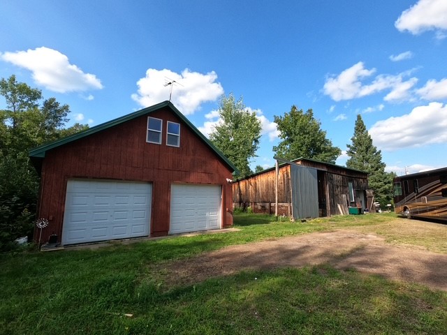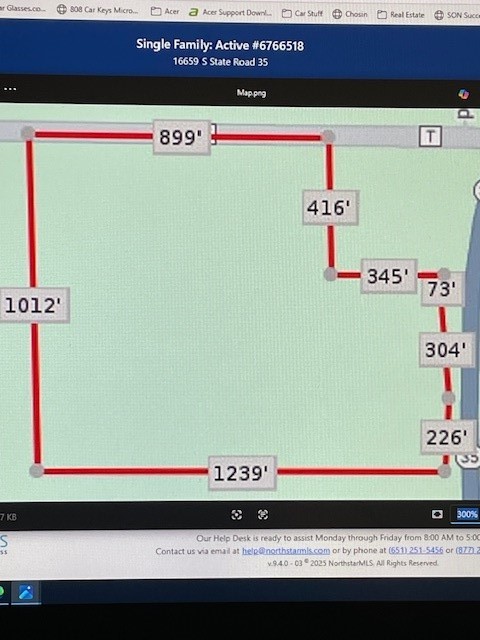Property Description
The home is fully equipped with the home amenities that are suitable for all year round living. A two stall, plus, detached garage 32'x25' is insulated and has two shop areas one of which has an in floor heating system. And also in the garage, take the staircase up to a full open living or roomy storage area. The second outbuilding 43'x32' is large enough for a boat, or motor home with a high ceiling. The third outbuilding is a very large, well build storage area or garage that is built of all wood and open with a large wide entry sliding door. The deck (20x15) on the backside of the house requires fixup and could easily be added. Open back yard with possible trails ready to be groomed to your liking. You must see this property to appreciate the quiet remote sense of country forest living. Located only 42 miles South of Superior, Wi. and 14.4 miles North of Danbury, Wi. Twin Cities highways will reward you with a beautiful drive, approximately 118 miles North to Wisconsin Forest land.
Interior Features
- Above Grade Finished Area: 2,016 SqFt
- Appliances Included: Electric Water Heater, Refrigerator, Range Hood
- Basement: Crawl Space
- Building Area Total: 2,016 SqFt
- Cooling: Window Unit(s), Wall Unit(s), WallWindow Unit(s)
- Electric: Circuit Breakers
- Fireplace: Gas Log
- Foundation: Block
- Heating: Baseboard, Space Heater
- Interior Features: Ceiling Fan(s)
- Levels: One
- Living Area: 2,016 SqFt
- Rooms Total: 9
- Windows: Window Coverings
Rooms
- Bathroom #1: 5' x 8', Linoleum, Main Level
- Bedroom #1: 10' x 12', Carpet, Main Level
- Bedroom #2: 13' x 15', Carpet, Main Level
- Entry/Foyer: 5' x 13', Linoleum, Main Level
- Family Room: 20' x 16', Laminate, Main Level
- Kitchen: 8' x 12', Linoleum, Main Level
- Laundry Room: 6' x 12', Linoleum, Main Level
- Living Room: 18' x 19', Carpet, Main Level
- Pantry: 6' x 10', Linoleum, Main Level
Exterior Features
- Construction: Hardboard
- Covered Spaces: 2
- Garage: 2 Car, Detached
- Lot Size: 24.17 Acres
- Parking: Driveway, Detached, Garage, Gravel
- Patio Features: Deck
- Sewer: Mound Septic
- Stories: 1
- Style: One Story
- Water Source: Private, Well
Property Details
- 2024 Taxes: $1,416
- County: Douglas
- Other Structures: Barn(s), Shed(s), Workshop
- Possession: Close of Escrow
- Property Subtype: Single Family Residence
- School District: Webster
- Status: Coming Soon
- Township: Town of Dairyland
- Year Built: 1985
- Zoning: Forestry, Residential
- Listing Office: Timber Ghost Realty, LLC
- Last Update: August 26th @ 2:21 PM

