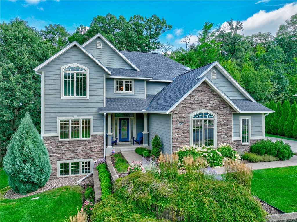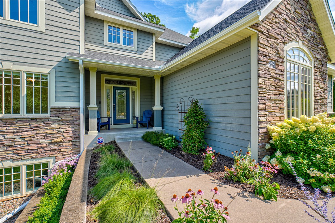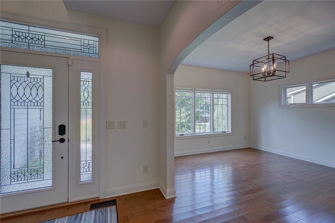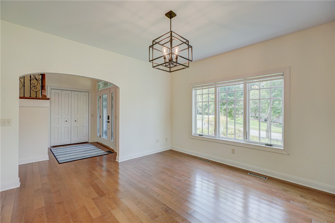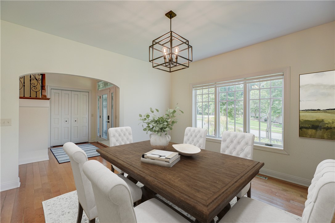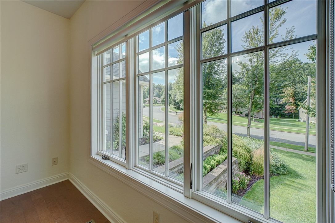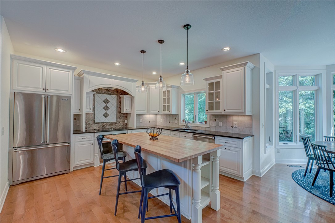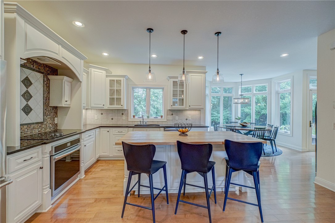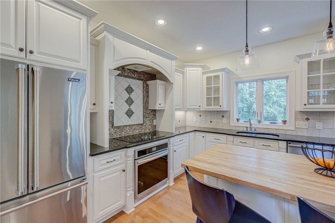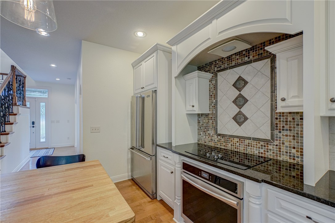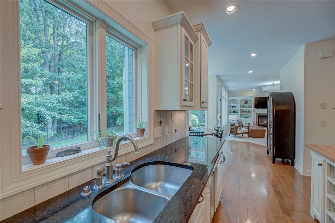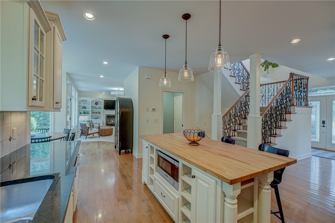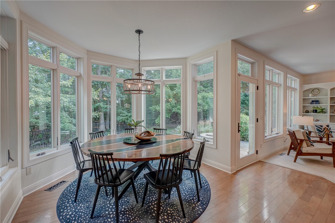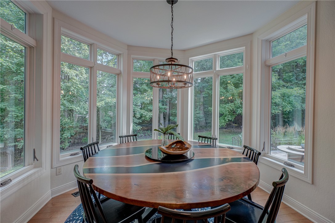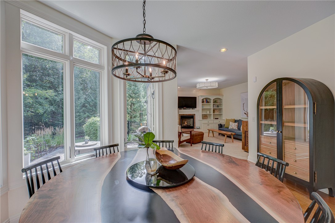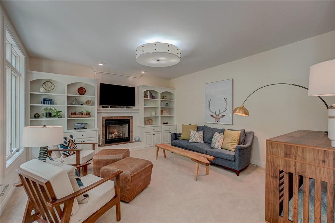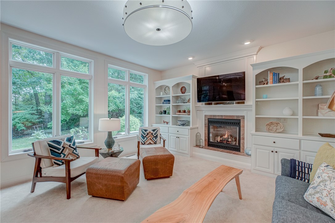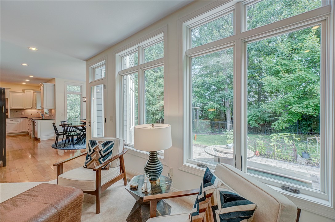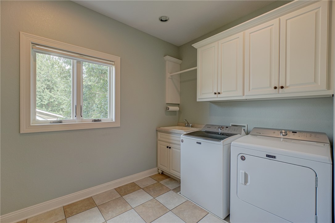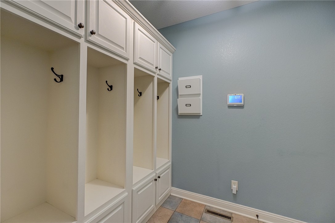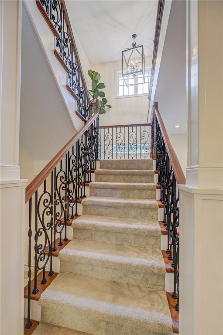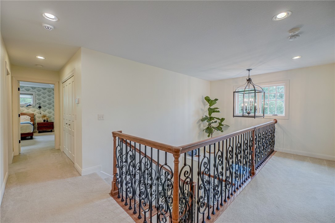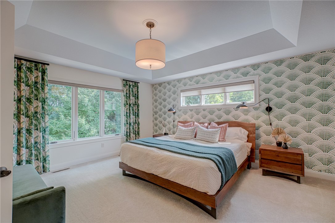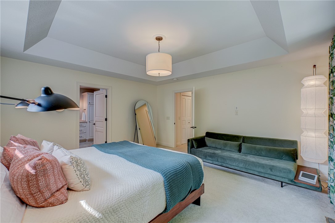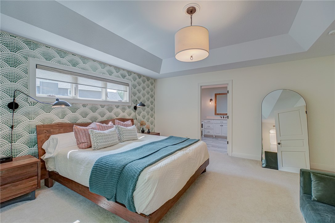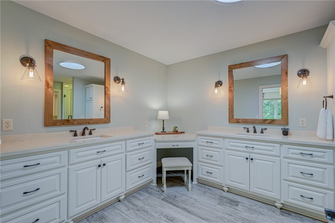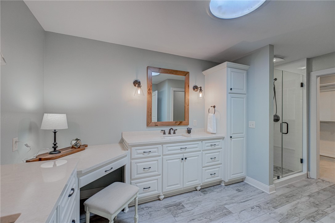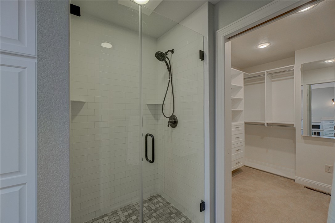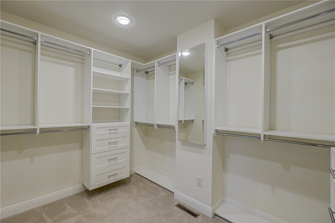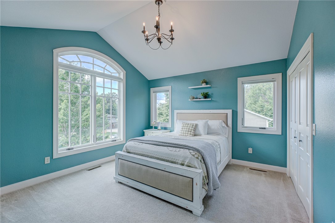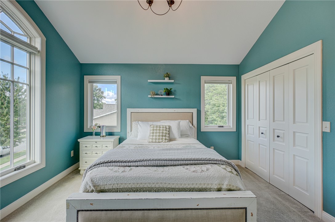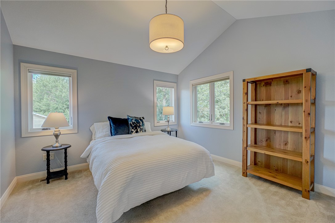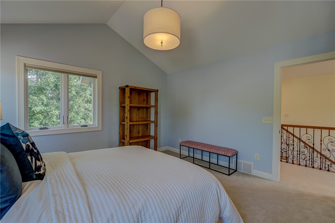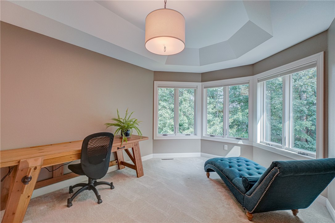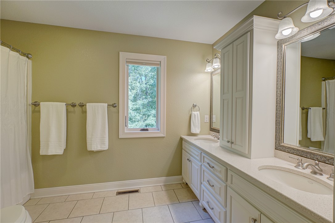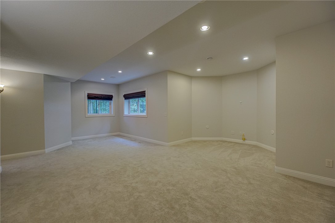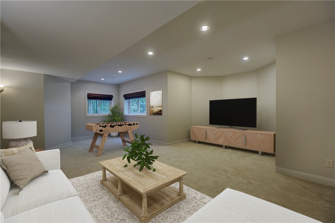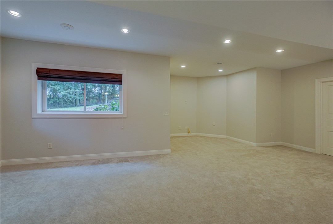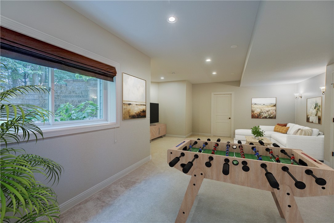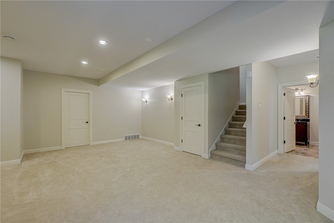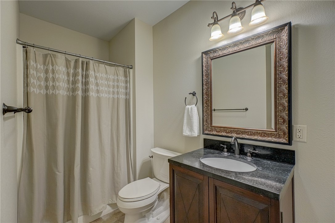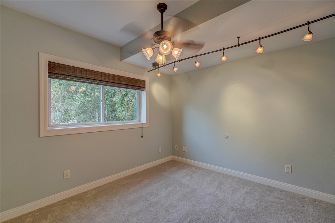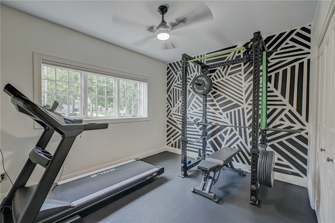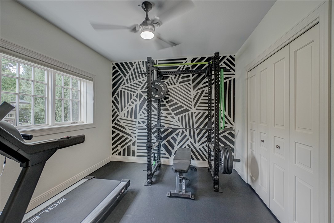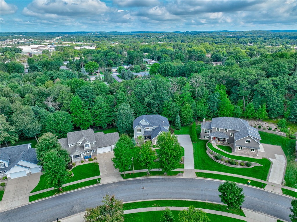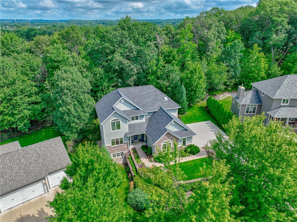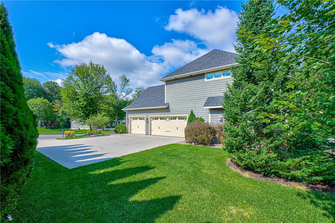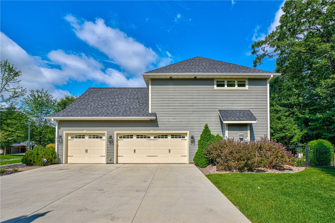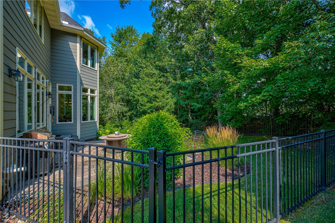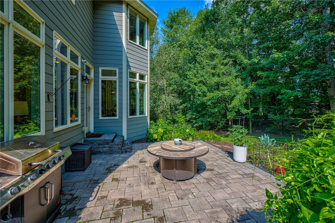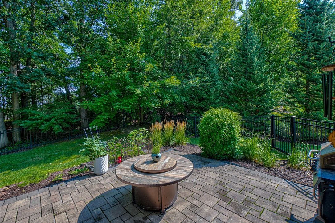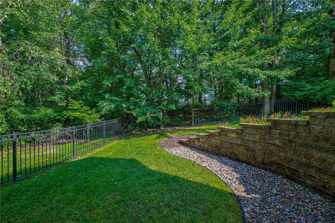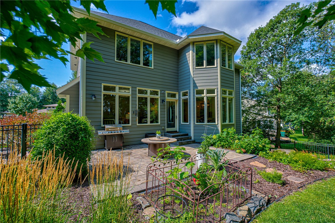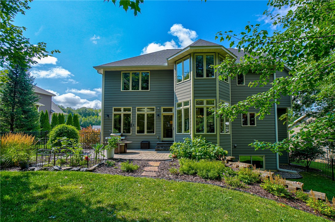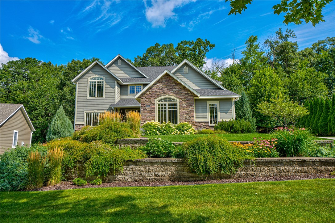Property Description
Welcome home to this cheerful, light-filled, and impeccably maintained property designed for both everyday living and entertaining. The main level offers a flexible dining/office space, inviting living room with gas fireplace, and a stunning kitchen with butcher block island, granite countertops, stainless appliances, and new Frigidaire Gallery air-fry oven. Upstairs, find four spacious bedrooms with vaulted or trayed ceilings, including a serene primary suite with dual vanities, new glass shower door, and generous walk-in closet. The lower level with in-floor heat features a family room, two bedrooms, and a ¾ bath. Updates include new roof (2025), attic insulation (2023), and concrete driveway (2023). Set on a beautifully landscaped 0.42-acre lot with fenced backyard, paver patio, and 3-stall side-load garage, this home combines style, comfort, and a prime location in one of Eau Claire’s most sought-after neighborhoods.
Interior Features
- Above Grade Finished Area: 2,560 SqFt
- Appliances Included: Dryer, Dishwasher, Microwave, Oven, Range, Refrigerator, Range Hood, Washer
- Basement: Daylight, Full, Finished
- Below Grade Finished Area: 919 SqFt
- Below Grade Unfinished Area: 228 SqFt
- Building Area Total: 3,707 SqFt
- Cooling: Central Air
- Electric: Circuit Breakers
- Fireplace: One, Gas Log
- Fireplaces: 1
- Foundation: Poured
- Heating: Forced Air, Radiant Floor
- Levels: Two
- Living Area: 3,479 SqFt
- Rooms Total: 11
Rooms
- Bedroom #1: 13' x 13', Other, Lower Level
- Bedroom #2: 12' x 11', Carpet, Lower Level
- Bedroom #3: 12' x 13', Carpet, Upper Level
- Bedroom #4: 12' x 13', Carpet, Upper Level
- Bedroom #5: 16' x 11', Carpet, Upper Level
- Bedroom #6: 16' x 15', Carpet, Upper Level
- Dining Room: 13' x 12', Wood, Main Level
- Family Room: 21' x 25', Carpet, Lower Level
- Kitchen: 13' x 16', Wood, Main Level
- Living Room: 15' x 16', Carpet, Main Level
- Office: 13' x 13', Wood, Main Level
Exterior Features
- Construction: Hardboard, Stone
- Covered Spaces: 3
- Exterior Features: Fence, Sprinkler/Irrigation
- Fencing: Other, See Remarks, Yard Fenced
- Garage: 3 Car, Attached
- Lot Size: 0.42 Acres
- Parking: Attached, Concrete, Driveway, Garage, Garage Door Opener
- Patio Features: Patio
- Sewer: Public Sewer
- Stories: 2
- Style: Two Story
- Water Source: Public
Property Details
- 2024 Taxes: $10,303
- County: Eau Claire
- Property Subtype: Single Family Residence
- School District: Eau Claire Area
- Status: Active
- Township: City of Eau Claire
- Year Built: 2006
- Listing Office: Coldwell Banker Realty~Stillwater
- Last Update: December 7th @ 1:00 PM

