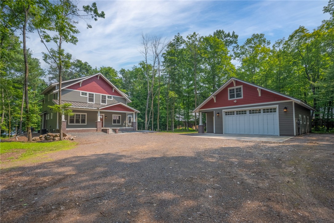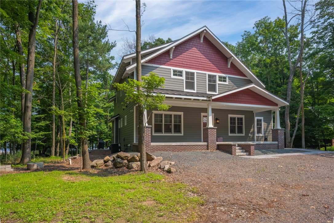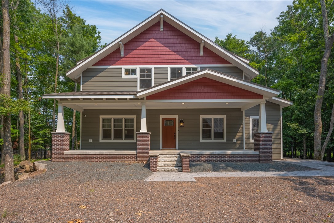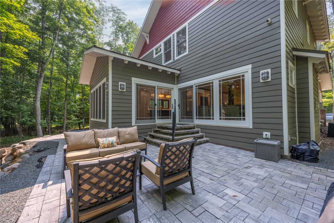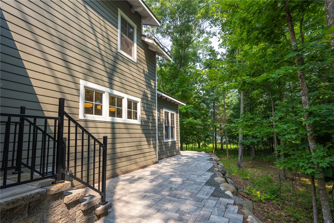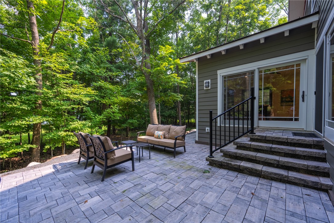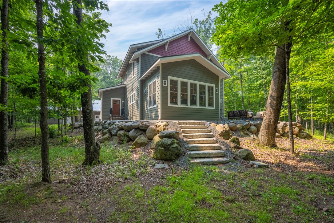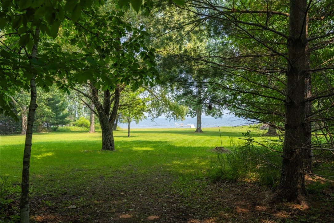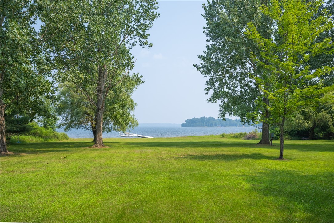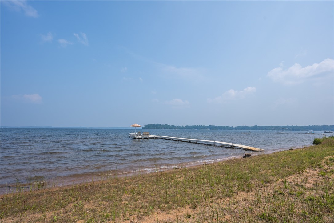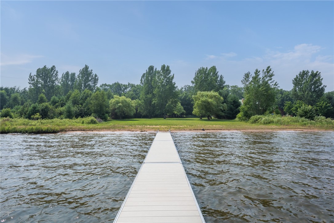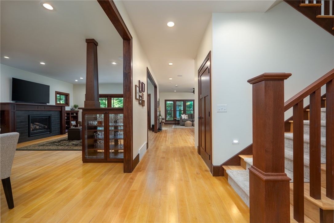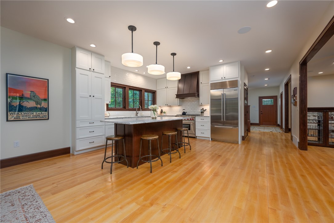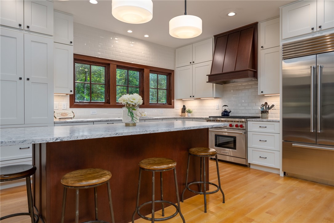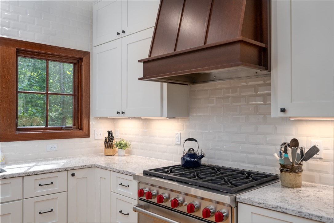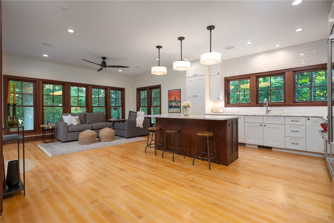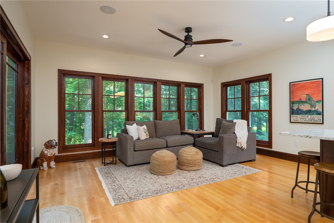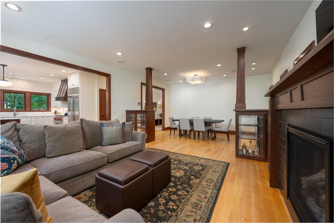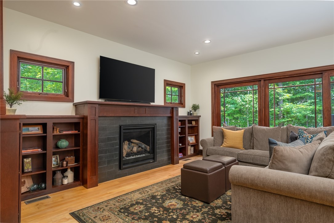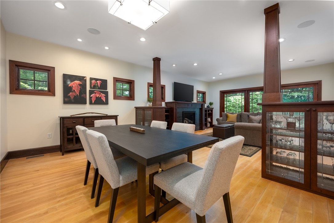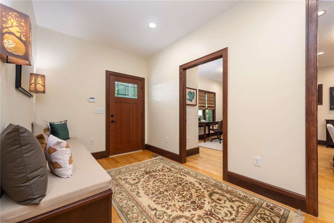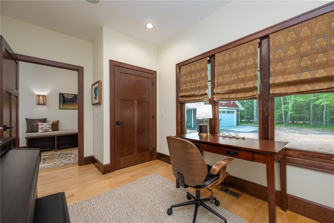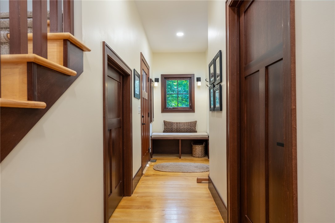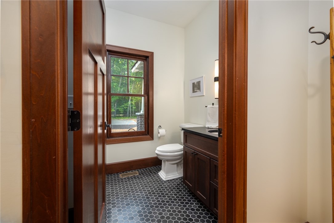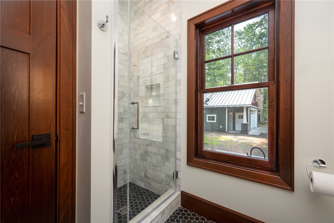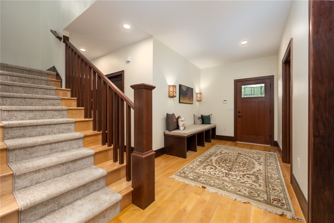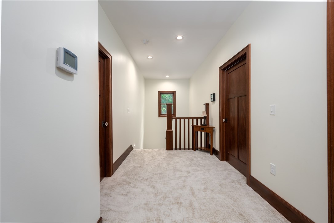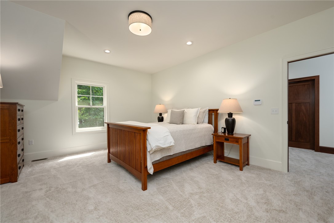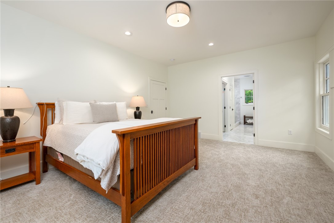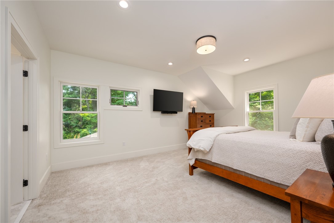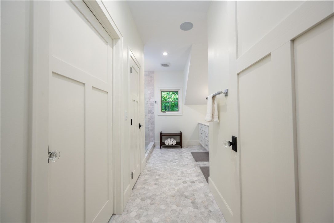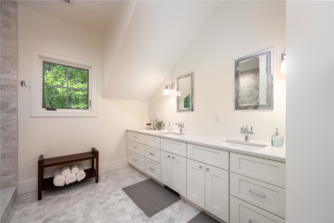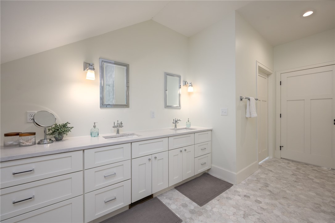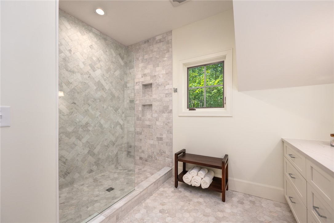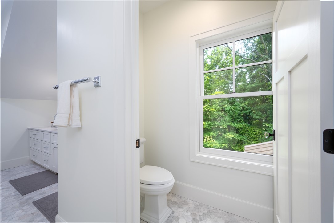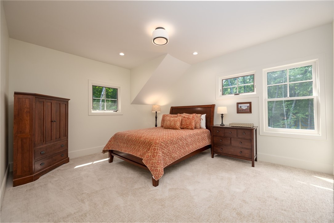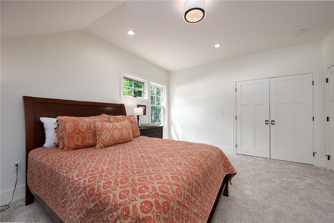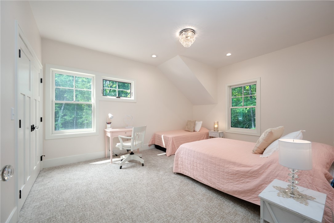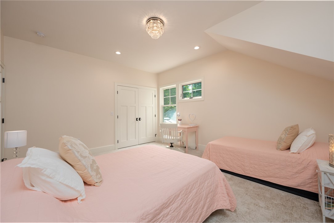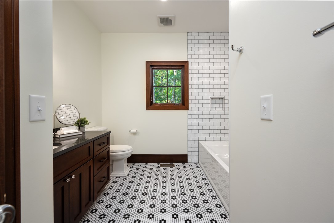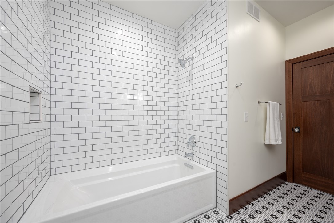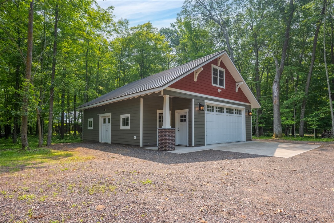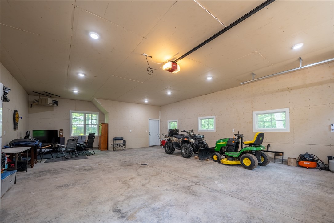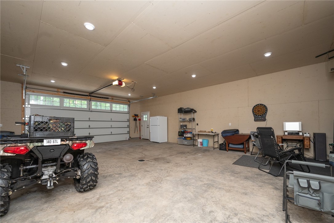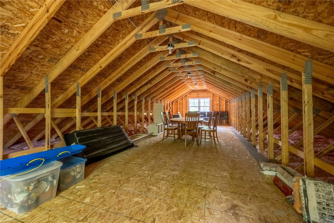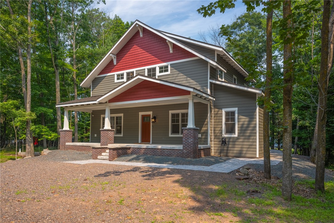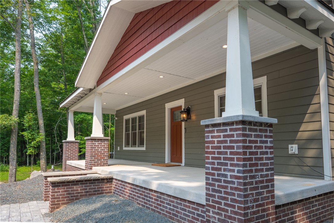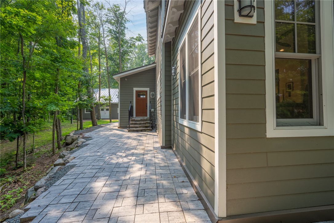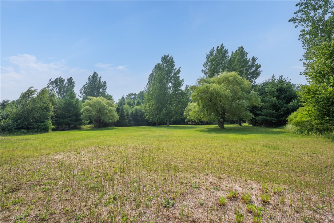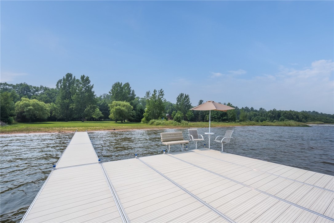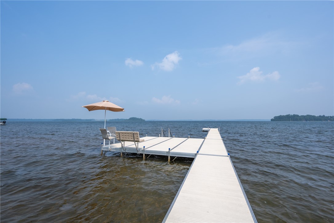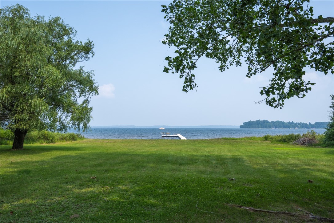Property Description
Stunning Craftsman Lake Home on Shell Lake – 150' of Sandy Frontage. Discover the perfect blend of timeless design and modern luxury in this exceptional Craftsman-style home, newly built in 2021 and nestled on 1.7 wooded acres with 150 feet of pristine, sandy shoreline on crystal-clear Shell Lake. This exquisite home welcomes you with its charming, covered porch, classic gabled rooflines, and rich architectural detail. Inside, every inch showcases thoughtful craftsmanship and premium materials, including custom-built cabinetry, marble and travertine finishes, and top-of-the-line appliances that elevate the gourmet kitchen. Step outside and enjoy the large, shady backyard — a peaceful retreat that gently slopes toward the lake for east lake access. Detached garage with an unfinished bunkroom above the garage. Set on Shell Lake’s 2,580-acre crystal-clear waters. Full recreational lake with access to snowmobile and ATV trail system. All just 100 miles from the Twin Cities metro area.
Interior Features
- Above Grade Finished Area: 2,975 SqFt
- Appliances Included: Dryer, Dishwasher, Disposal, Oven, Range, Refrigerator, Range Hood, Washer
- Building Area Total: 2,975 SqFt
- Cooling: Central Air
- Electric: Circuit Breakers
- Fireplace: One, Gas Log
- Fireplaces: 1
- Foundation: Poured, Slab
- Heating: Forced Air
- Interior Features: Ceiling Fan(s)
- Levels: Two
- Living Area: 2,975 SqFt
- Rooms Total: 10
Rooms
- Bedroom #1: 8' x 17', Wood, Main Level
- Bedroom #2: 14' x 16', Carpet, Upper Level
- Bedroom #3: 14' x 16', Carpet, Upper Level
- Bedroom #4: 15' x 34', Carpet, Upper Level
- Dining Room: 12' x 17', Wood, Main Level
- Entry/Foyer: 8' x 14', Wood, Main Level
- Family Room: 11' x 17', Wood, Main Level
- Kitchen: 17' x 18', Wood, Main Level
- Laundry Room: 9' x 10', Wood, Main Level
- Living Room: 15' x 17', Wood, Main Level
Exterior Features
- Construction: Brick, Engineered Wood, Stone
- Covered Spaces: 2
- Exterior Features: Dock
- Garage: 2 Car, Detached
- Lake/River Name: Shell Lake
- Lot Size: 1.68 Acres
- Parking: Driveway, Detached, Garage, Gravel
- Sewer: Septic Tank
- Stories: 2
- Style: Two Story
- View: Lake
- Water Source: Drilled Well
- Waterfront: Lake
- Waterfront Length: 150 Ft
Property Details
- 2024 Taxes: $11,231
- County: Washburn
- Property Subtype: Single Family Residence
- School District: Shell Lake
- Status: Active
- Township: City of Shell Lake
- Year Built: 2021
- Zoning: Residential, Shoreline
- Listing Office: Edina Realty, Corp. - St Croix Falls
- Last Update: February 2nd @ 9:51 AM

