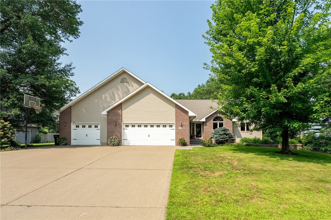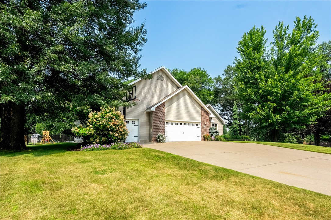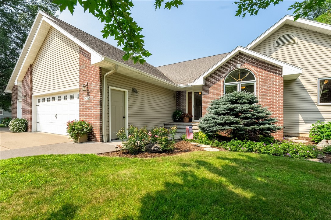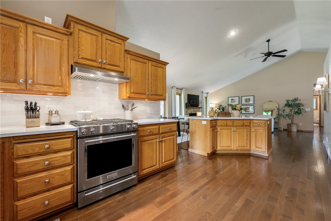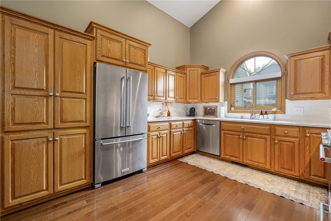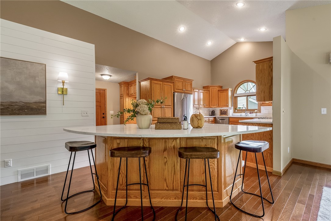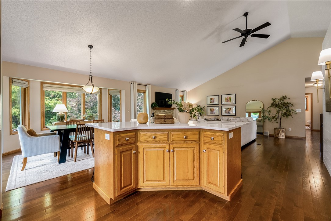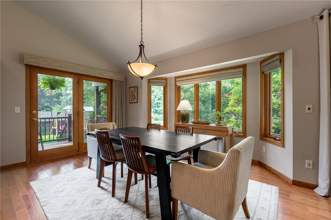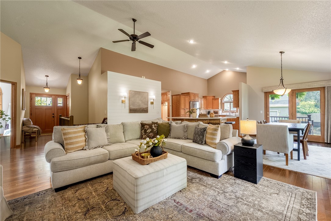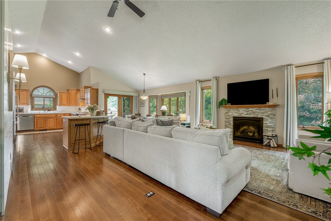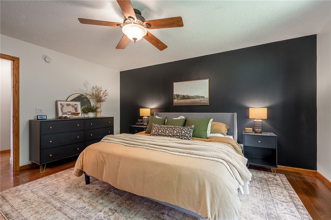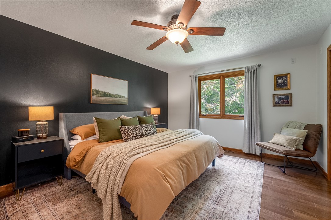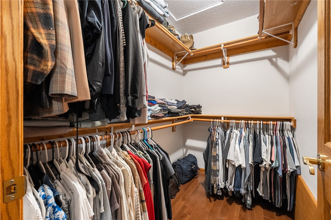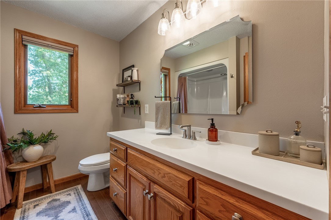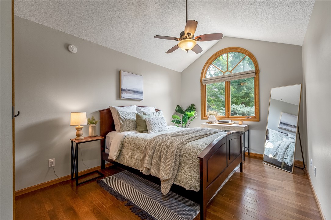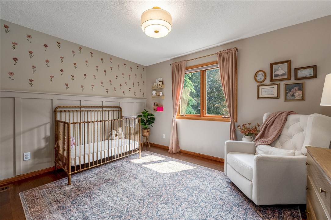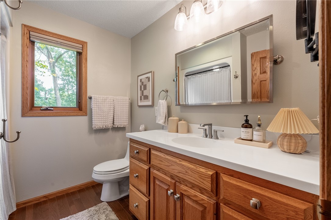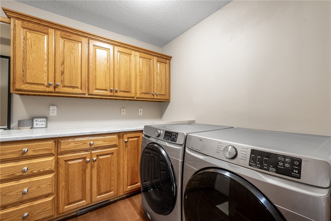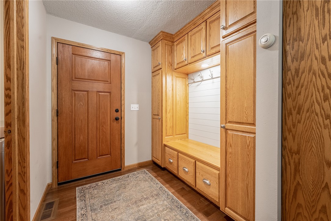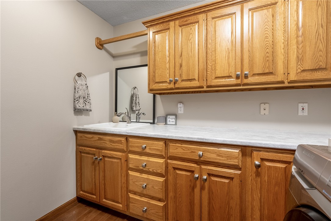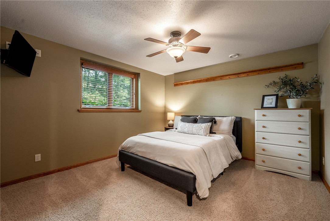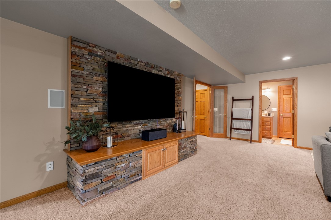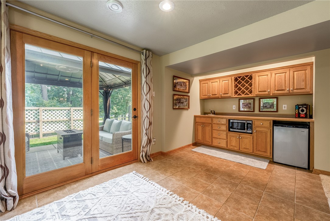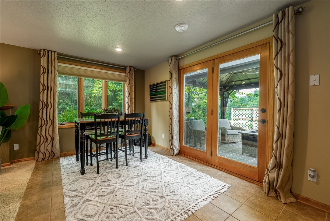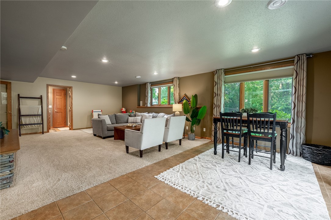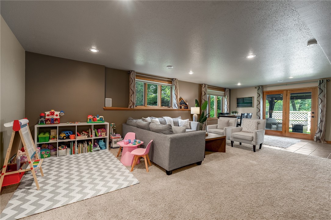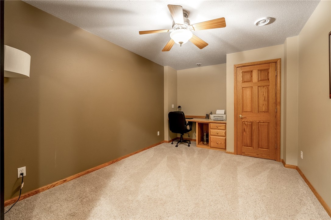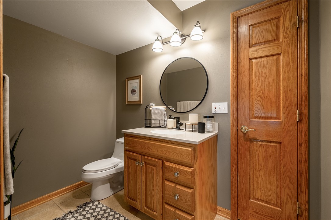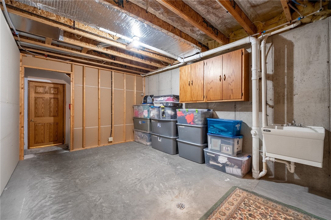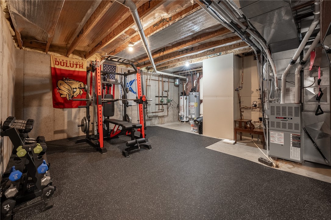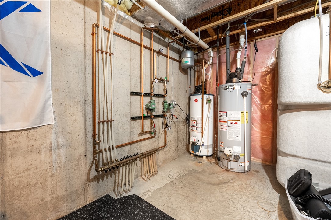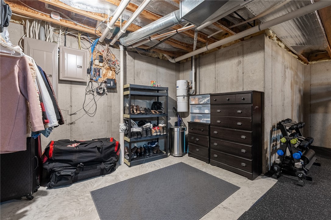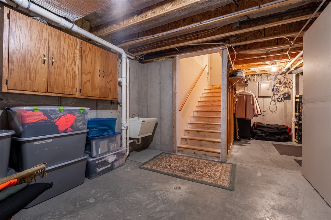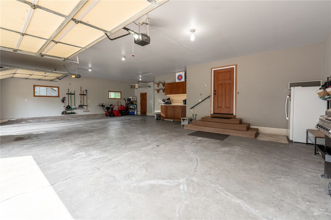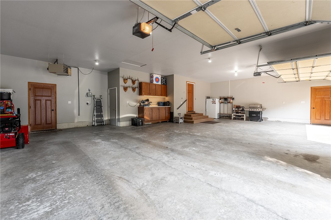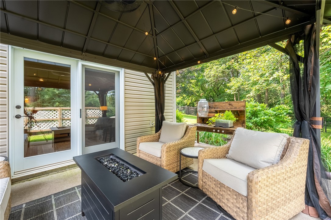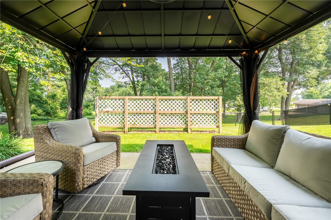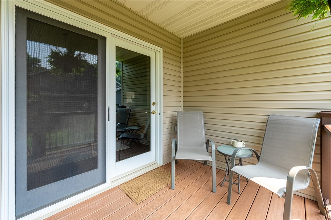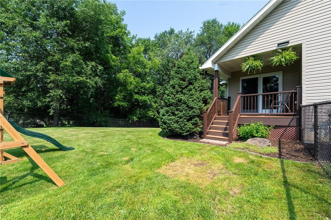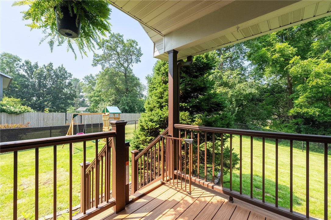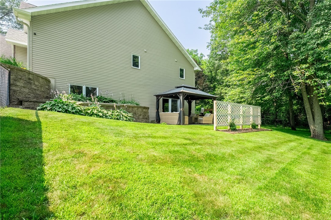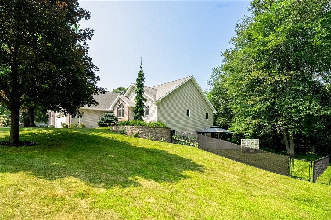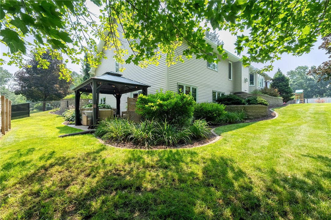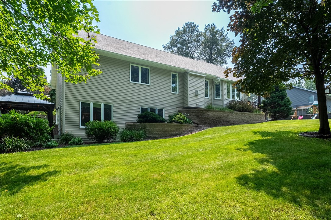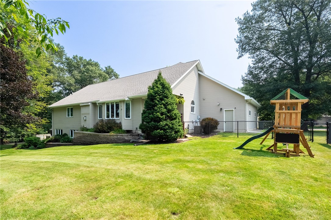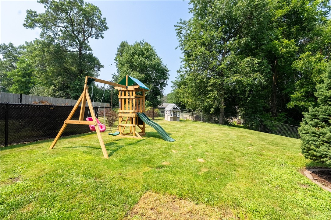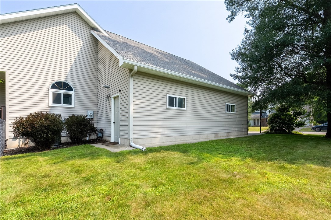Property Description
This custom-built 4 bed, 3.5 bath home offers high-end finishes and thoughtful design throughout. The open-concept main floor features vaulted ceilings, a spacious living area, and a beautifully designed kitchen with quartz countertops and new tile backsplash. The main level also includes a primary suite and a laundry room with ample cabinet space. Downstairs, the finished walkout basement offers in-floor heat and leads directly to a fully fenced yard equipped with irrigation, a patio and charming gazebo, perfect for relaxing or entertaining. Enjoy sound throughout the home with built-in speakers, and store everything you need in the oversized heated 3-car garage. A well-thought-out home that blends everyday function with custom details.
Interior Features
- Above Grade Finished Area: 1,850 SqFt
- Appliances Included: Gas Water Heater, Oven, Range, Refrigerator, Range Hood, Washer
- Basement: Full, Partially Finished, Walk-Out Access
- Below Grade Finished Area: 1,250 SqFt
- Below Grade Unfinished Area: 600 SqFt
- Building Area Total: 3,700 SqFt
- Cooling: Central Air
- Electric: Circuit Breakers
- Fireplace: Gas Log
- Foundation: Poured
- Heating: Forced Air, Radiant Floor
- Levels: One
- Living Area: 3,100 SqFt
- Rooms Total: 18
- Windows: Window Coverings
Rooms
- Bathroom #1: 9' x 8', Wood, Main Level
- Bathroom #2: 8' x 9', Wood, Main Level
- Bathroom #3: 6' x 12', Tile, Lower Level
- Bedroom #1: 12' x 16', Wood, Main Level
- Bedroom #2: 15' x 10', Wood, Main Level
- Bedroom #3: 14' x 13', Wood, Main Level
- Bedroom #4: 13' x 13', Carpet, Lower Level
- Dining Room: 12' x 14', Wood, Main Level
- Entry/Foyer: 8' x 15', Wood, Main Level
- Entry/Foyer: 8' x 8', Wood, Main Level
- Family Room: 20' x 20', Carpet, Lower Level
- Kitchen: 12' x 20', Wood, Main Level
- Laundry Room: 8' x 9', Wood, Main Level
- Living Room: 16' x 19', Wood, Main Level
- Office: 10' x 15', Carpet, Lower Level
- Other: 5' x 8', Wood, Main Level
- Rec Room: 20' x 9', Tile, Lower Level
- Workshop: 11' x 18', Concrete, Lower Level
Exterior Features
- Construction: Brick, Vinyl Siding
- Covered Spaces: 3
- Exterior Features: Sprinkler/Irrigation
- Garage: 3 Car, Attached
- Lot Size: 0.72 Acres
- Parking: Attached, Concrete, Driveway, Garage
- Patio Features: Composite, Concrete, Deck, Patio
- Sewer: Public Sewer
- Stories: 1
- Style: One Story
- Water Source: Public
Property Details
- 2024 Taxes: $5,965
- County: Trempealeau
- Possession: Close of Escrow
- Property Subtype: Single Family Residence
- School District: Eleva-Strum
- Status: Active
- Township: Village of Strum
- Year Built: 1999
- Zoning: Residential
- Listing Office: eXp Realty, LLC
- Last Update: September 13th @ 12:45 AM

