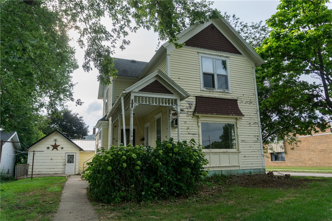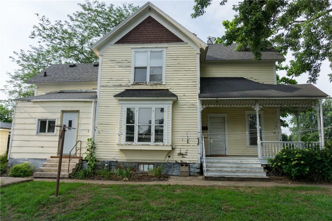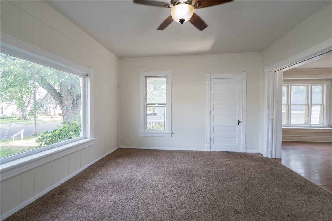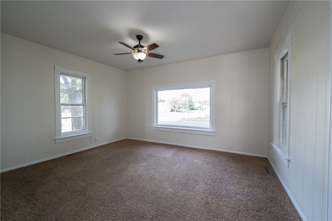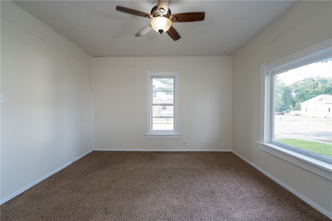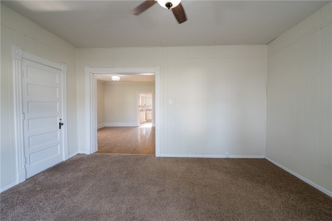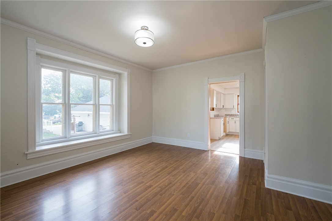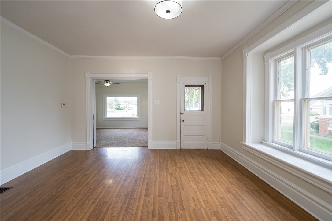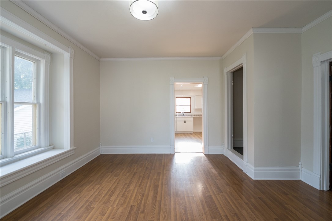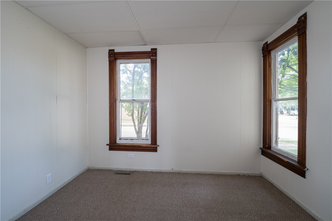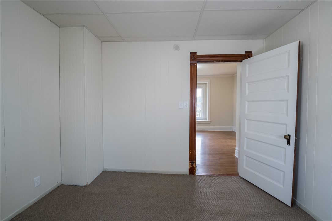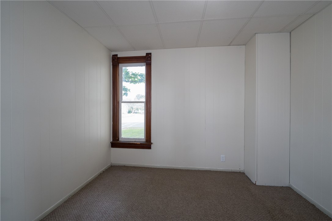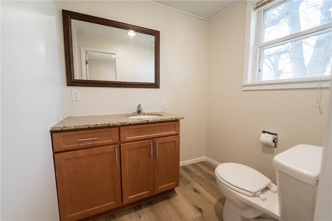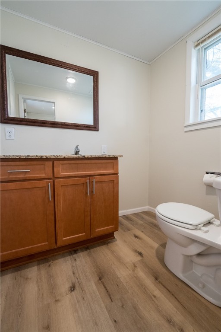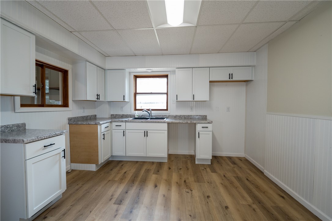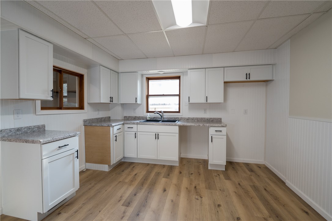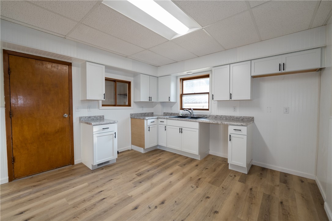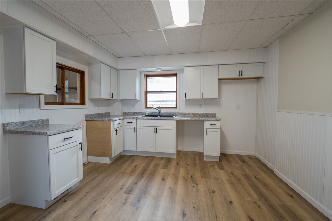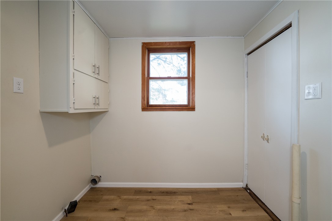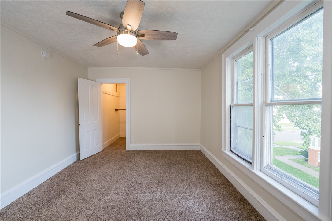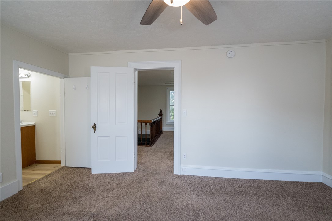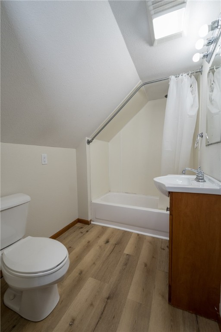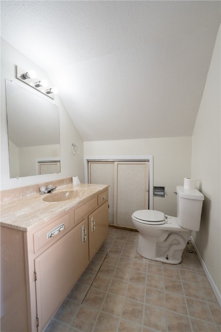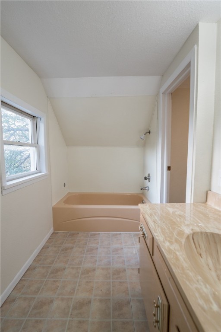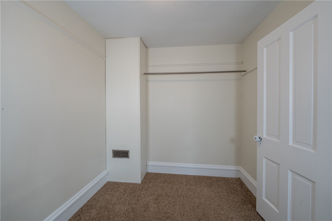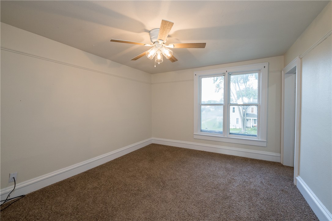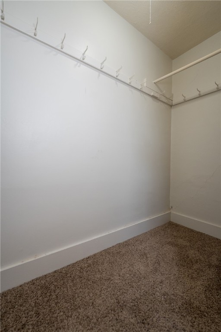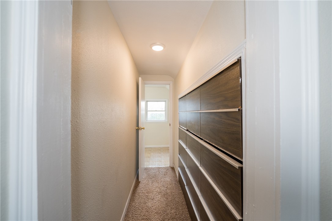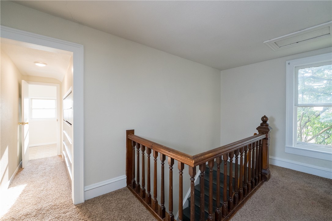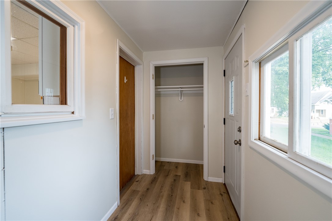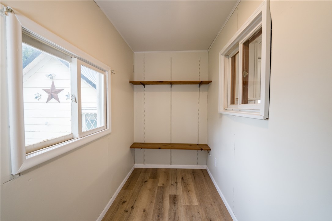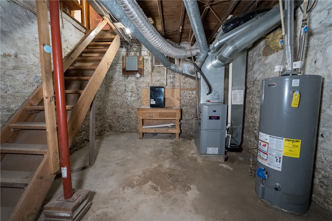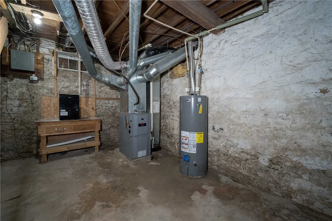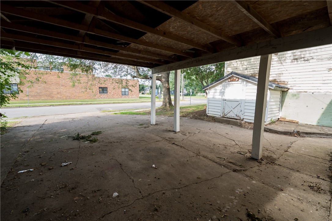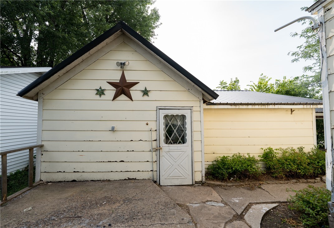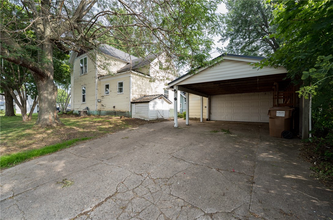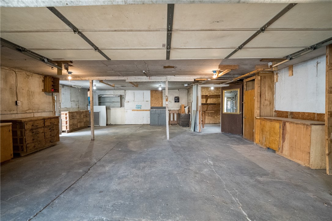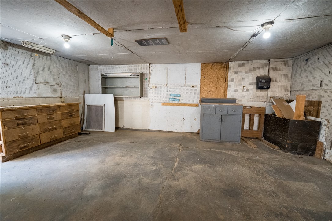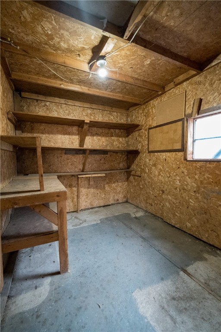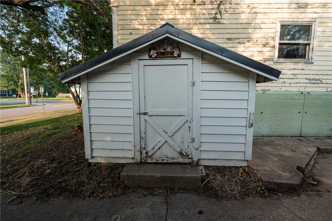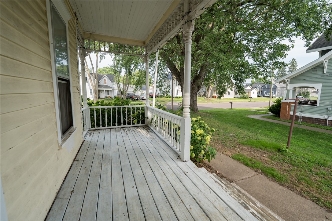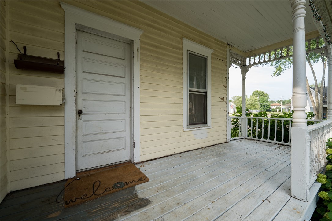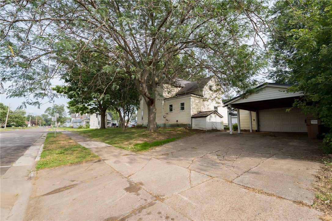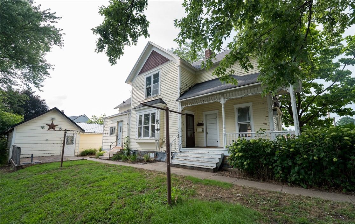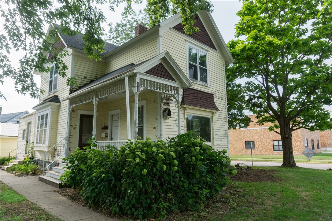Property Description
Don't let this character-rich Victorian-style home pass you by! While the exterior could use a little paint and TLC, the updated interior tells a different story. With 3+ bedrooms and 2.5 baths across 1630 sq ft, this home features fresh paint, new vinyl flooring, a fully updated kitchen with new cabinets, countertops, and sink, plus two updated bathroom vanities and all new lighting throughout. Vintage charm remains with an original bay window with window seat, pocket door with glass insert, and beautifully preserved trim and doors. The primary suite includes a walk-in closet and private bath. You'll also love the wide staircase leading to the upper level, which features two full baths. Additional perks: 1st floor laundry, a mudroom off the kitchen, a welcoming front sitting porch, and a 2-car garage with front carport and rear workshop. Located on a corner lot near schools, parks, and downtown. THIS ONE IS NOT A DRIVE-BY!
Interior Features
- Above Grade Finished Area: 1,630 SqFt
- Appliances Included: Gas Water Heater
- Basement: Crawl Space, Partial
- Below Grade Unfinished Area: 224 SqFt
- Building Area Total: 1,854 SqFt
- Cooling: Central Air
- Electric: Circuit Breakers
- Foundation: Stone
- Heating: Forced Air
- Interior Features: Ceiling Fan(s)
- Levels: Two
- Living Area: 1,630 SqFt
- Rooms Total: 15
Rooms
- Bathroom #1: 6' x 11', Vinyl, Upper Level
- Bathroom #2: 6' x 8', Vinyl, Upper Level
- Bathroom #3: 5' x 7', Vinyl, Main Level
- Bedroom #1: 14' x 11', Carpet, Upper Level
- Bedroom #2: 8' x 10', Carpet, Upper Level
- Bedroom #3: 10' x 15', Carpet, Upper Level
- Dining Room: 14' x 15', Vinyl, Main Level
- Entry/Foyer: 5' x 13', Vinyl, Main Level
- Kitchen: 12' x 14', Vinyl, Main Level
- Laundry Room: 8' x 7', Vinyl, Main Level
- Living Room: 13' x 15', Carpet, Main Level
- Office: 11' x 10', Carpet, Main Level
- Other: 10' x 3', Carpet, Upper Level
- Other: 15' x 4', Carpet, Upper Level
- Other: 3' x 9', Carpet, Upper Level
Exterior Features
- Construction: Wood Siding
- Covered Spaces: 2
- Garage: 2 Car, Detached
- Parking: Concrete, Driveway, Detached, Garage
- Patio Features: Concrete, Enclosed, Open, Patio, Porch
- Sewer: Public Sewer
- Stories: 2
- Style: Two Story
- Water Source: Public
Property Details
- 2024 Taxes: $1,110
- County: Buffalo
- Other Structures: Shed(s)
- Possession: Close of Escrow
- Property Subtype: Single Family Residence
- School District: Mondovi
- Status: Active
- Township: City of Mondovi
- Year Built: 1880
- Zoning: Residential
- Listing Office: eXp Realty, LLC
- Last Update: August 30th @ 1:03 PM

