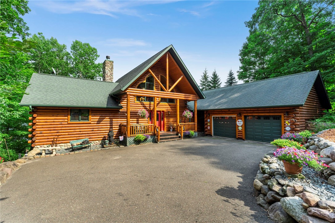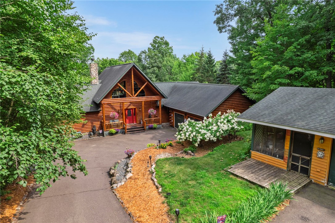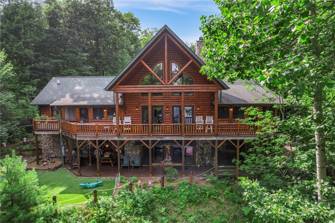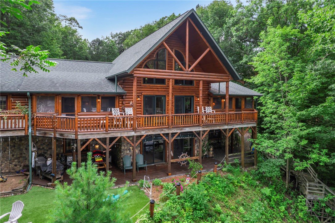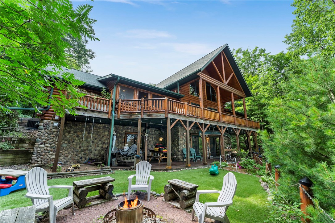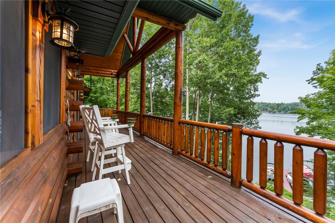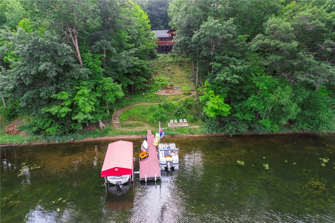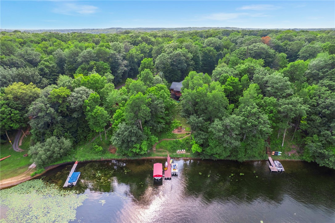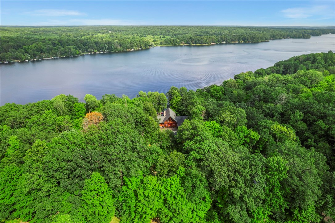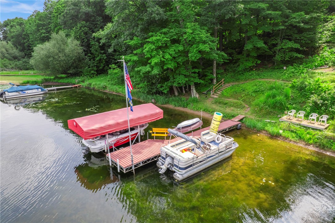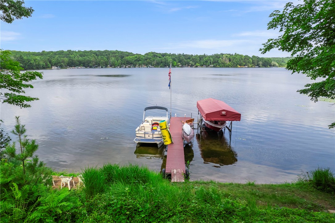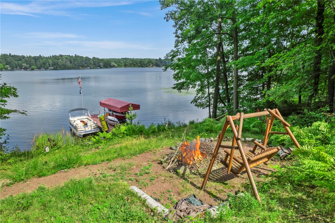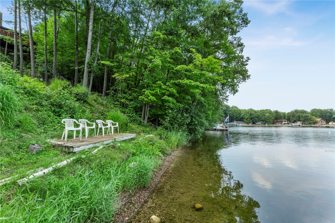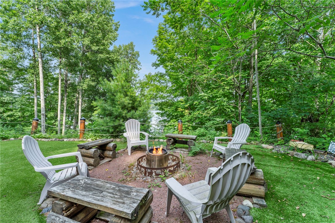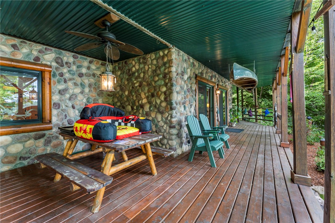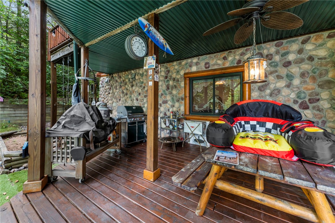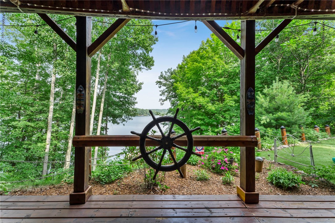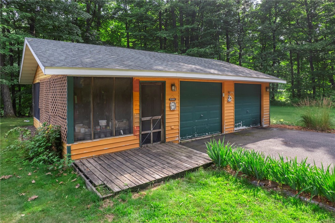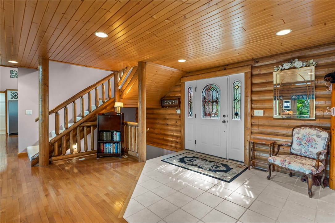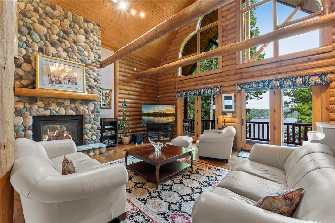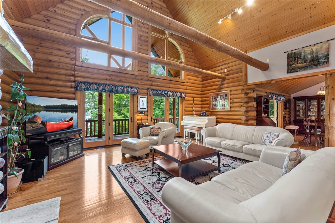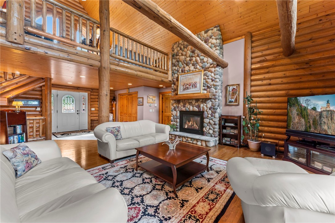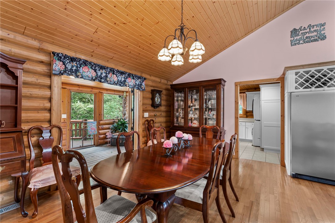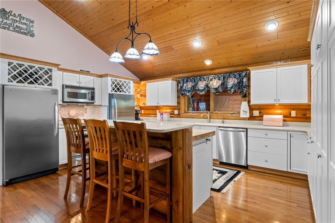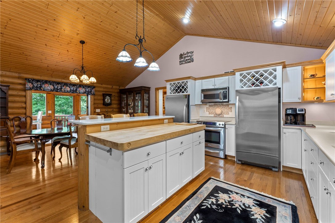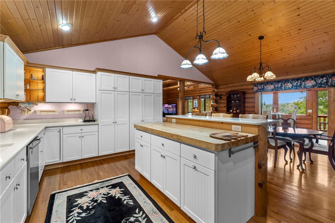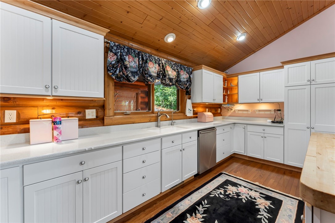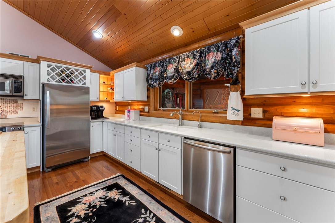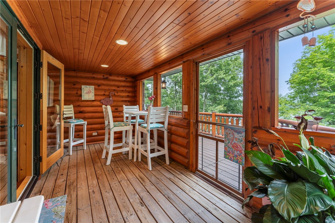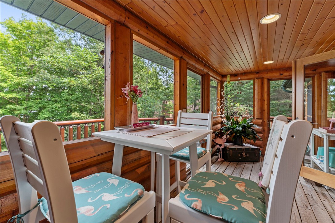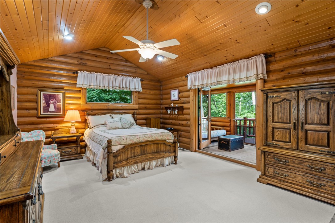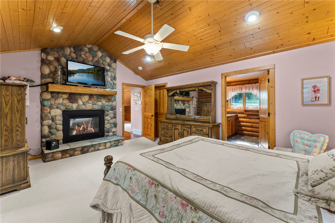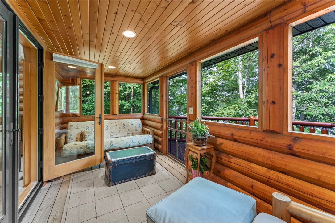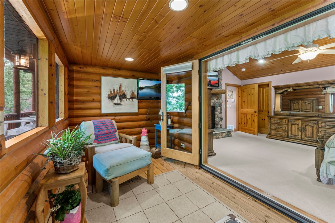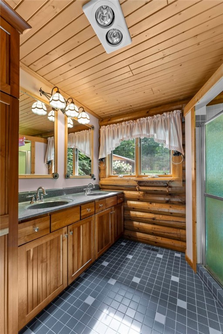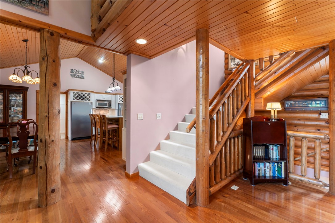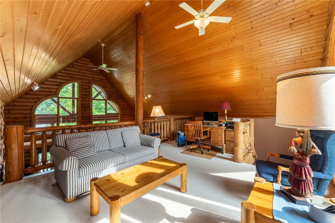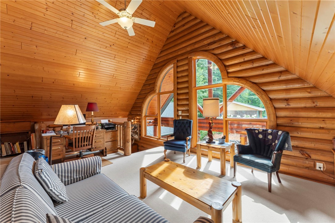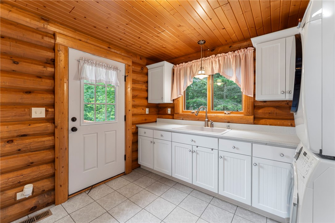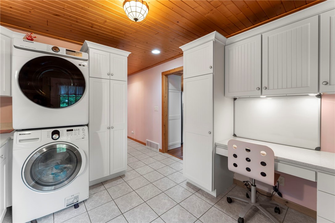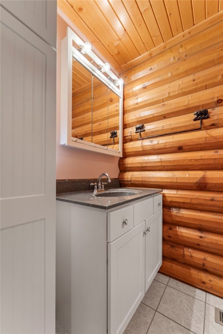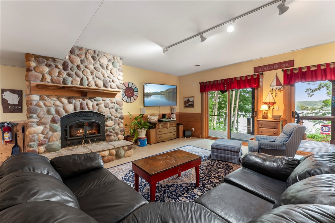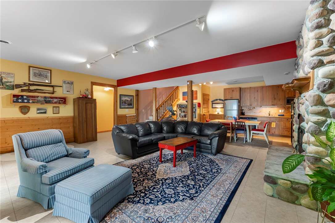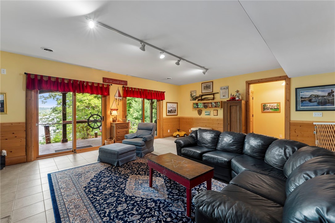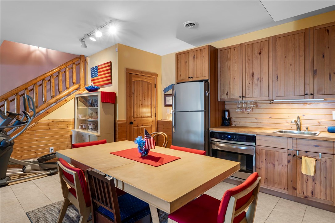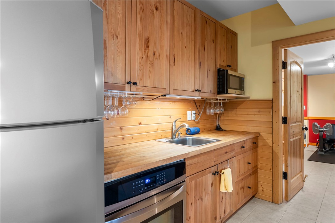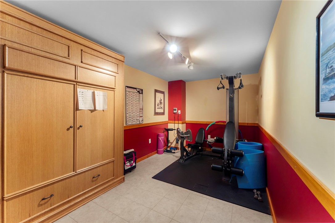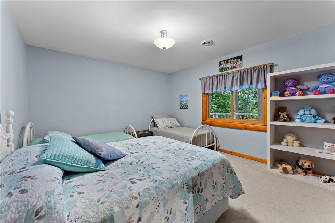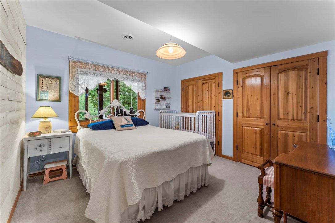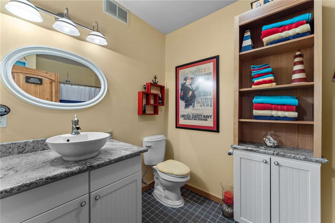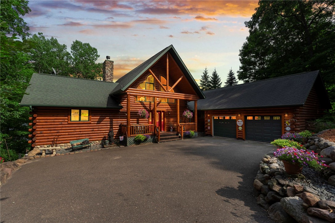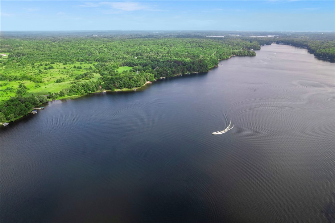Property Description
Breathtaking is what you will experience as you drive into this magnificent and lovingly cared for log home located on Beaver Dam Lake. Complete main level living with grand double-sided fireplace in living room and primary suite. A gathering home feel with one-of-a-kind windows that greet you from both the lake and entrance views. Two covered porches one off primary suite to relax in for an evening glass of wine or morning coffee. Porch off dining area along with a deck off living room to take in the lake view. Loft office with inspirational views. A dream kitchen, laundry and garage that you will love. Lower-level family room complete with kitchenette, fireplace, two bedrooms, full bath & storage walking out to yet another entertaining space with artificial grass firepit area & grilling space. 32x24 detached garage for more storage! Brand new furnace & ac July 2025! This log home from Golden Eagle Log Home Builders is the dream lake home you have been searching for.
Interior Features
- Above Grade Finished Area: 2,399 SqFt
- Appliances Included: Dryer, Dishwasher, Electric Water Heater, Freezer, Microwave, Oven, Range, Refrigerator, Washer
- Basement: Full, Finished, Walk-Out Access
- Below Grade Finished Area: 1,458 SqFt
- Below Grade Unfinished Area: 289 SqFt
- Building Area Total: 4,146 SqFt
- Cooling: Central Air
- Electric: Circuit Breakers
- Fireplace: Two, Gas Log, Wood Burning
- Fireplaces: 2
- Foundation: Poured
- Heating: Forced Air, Radiant Floor
- Living Area: 3,857 SqFt
- Rooms Total: 17
Rooms
- 3 Season Room: 8' x 17', Wood, Main Level
- 3 Season Room: 7' x 17', Wood, Main Level
- Bathroom #1: 6' x 10', Tile, Lower Level
- Bathroom #2: 8' x 7', Tile, Main Level
- Bathroom #3: 9' x 7', Tile, Main Level
- Bedroom #1: 11' x 11', Carpet, Lower Level
- Bedroom #2: 13' x 17', Carpet, Lower Level
- Bedroom #3: 14' x 17', Carpet, Main Level
- Dining Area: 11' x 17', Wood, Main Level
- Family Room: 31' x 23', Tile, Lower Level
- Kitchen: 12' x 17', Wood, Main Level
- Laundry Room: 10' x 11', Tile, Main Level
- Living Room: 24' x 23', Wood, Main Level
- Loft: 10' x 16', Carpet, Upper Level
- Other: 9' x 17', Tile, Lower Level
- Utility/Mechanical: 17' x 17', Concrete, Lower Level
Exterior Features
- Construction: Log
- Covered Spaces: 2
- Exterior Features: Dock
- Garage: 2 Car, Attached
- Lake/River Name: Beaver Dam
- Lot Size: 0.96 Acres
- Parking: Asphalt, Attached, Driveway, Garage
- Patio Features: Covered, Deck, Enclosed, Patio, Three Season
- Sewer: Mound Septic
- Style: Chalet/Alpine
- View: Lake
- Water Source: Drilled Well
- Waterfront: Lake
- Waterfront Length: 109 Ft
Property Details
- 2024 Taxes: $9,782
- County: Barron
- Other Structures: Other, See Remarks
- Possession: Other, See Remarks
- Property Subtype: Single Family Residence
- School District: Cumberland
- Status: Active w/ Offer
- Township: Town of Maple Plain
- Year Built: 2007
- Zoning: Shoreline
- Listing Office: Edina Realty, Corp. - Cumberland
- Last Update: October 1st @ 8:48 AM

