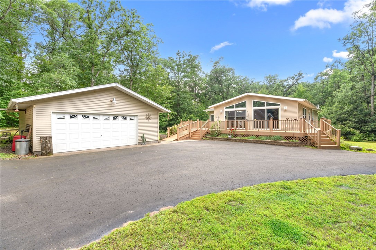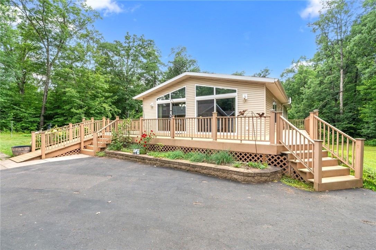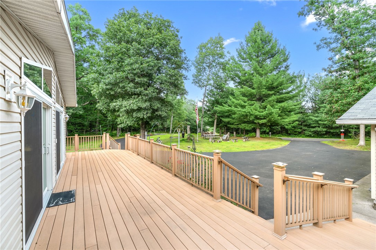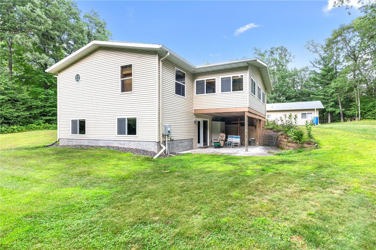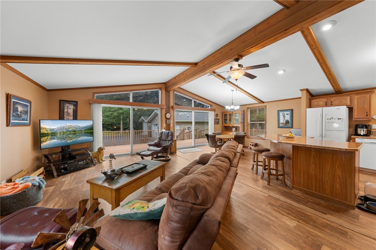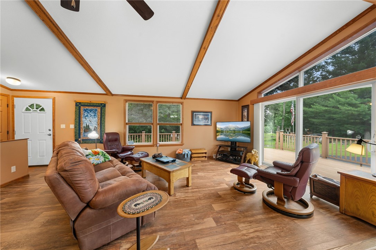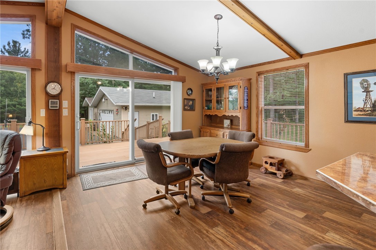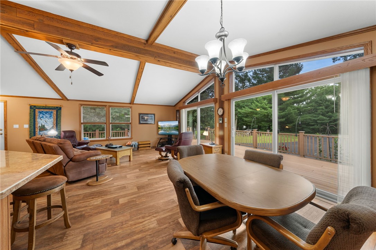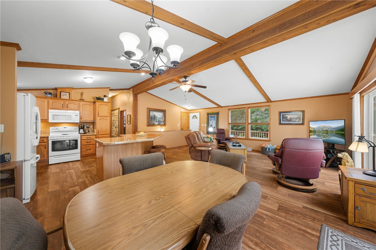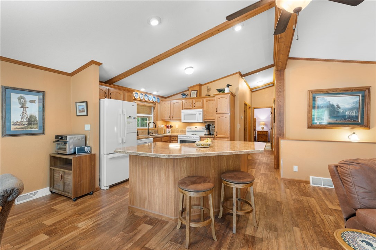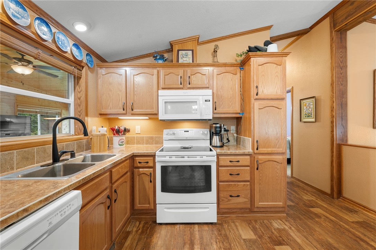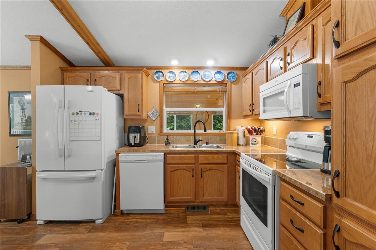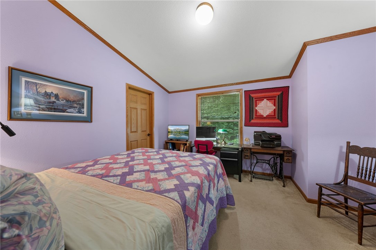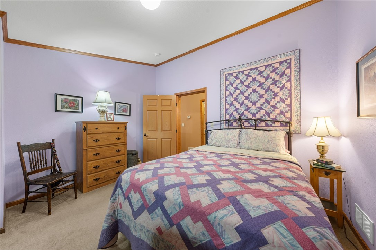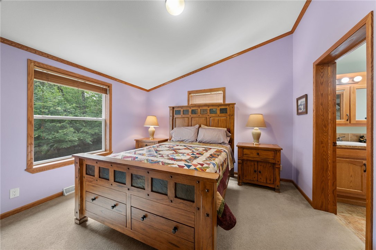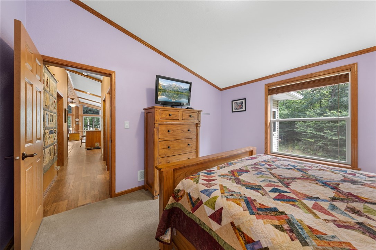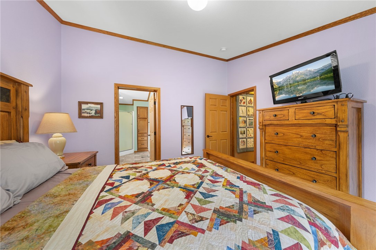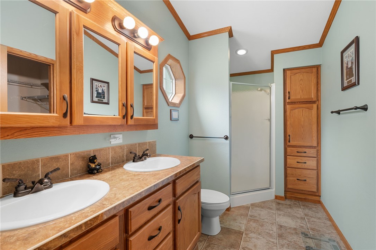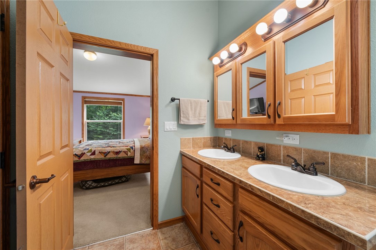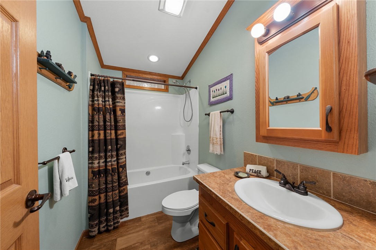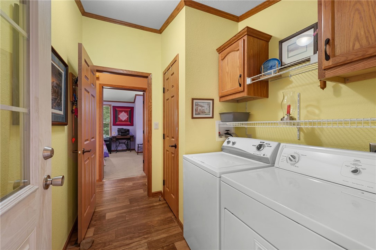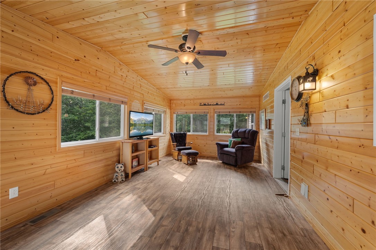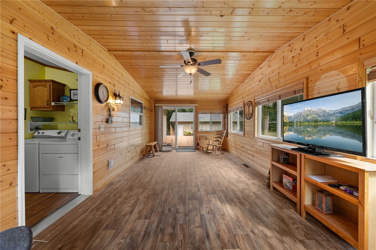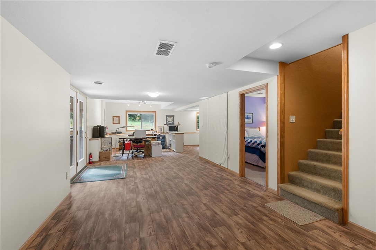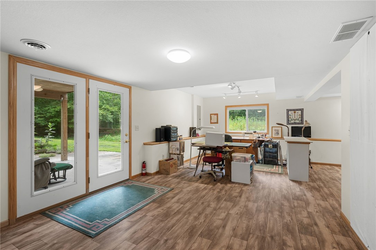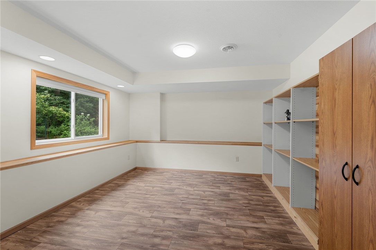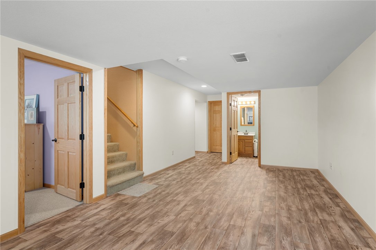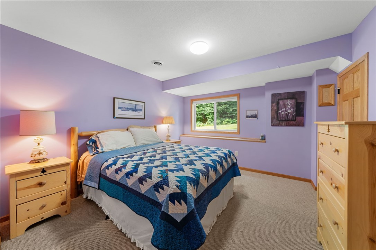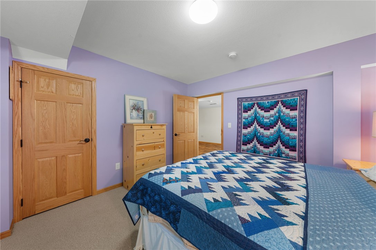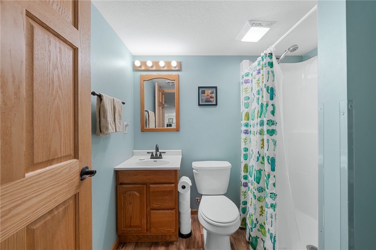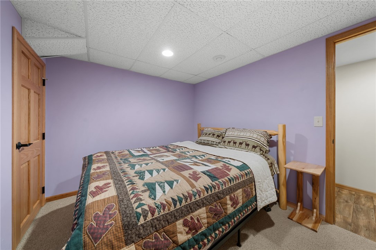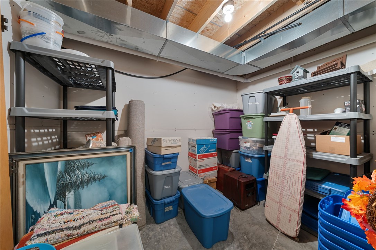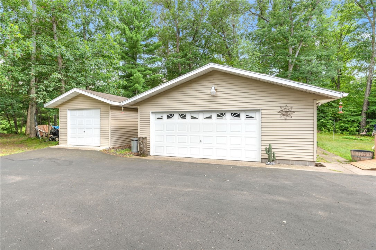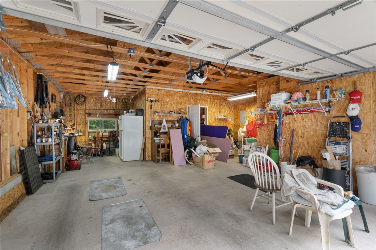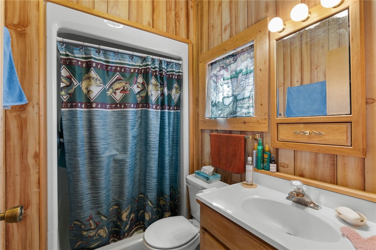Property Description
Spacious, vaulted 1 level living w/ a finished walkout lower level in Voyager Village! This manufactured home sits on a custom built foundation w/ a walk out & patio, complete w/ a 4 season sunroom addition on the main floor along with wrap around decks. Nestled on a one acre+ wooded lot, the horseshoe drive welcomes guests. Have them bright RV-there is a 40amp electric service for RV's plus a direct line to the septic system for easy hook up! Spotless interior with an open floor plan, main floor laundry & master suite. The lower level is fully finished w/ a 3rd bedroom and "den"or non conforming guest room. Lots of room to easily add a 4th conforming bedroom, plus another 3/4 bath, storage, utility & family rooms. The 24 x 30 garage features a bunk room & another 3/4 bath + laundry hooks ups. An additional 12x12 shed with an 8' wide garage door for the yard equipment & ATV. Beautiful finishes throughout including LVP flooring & carpet. Tons of storage and living space on the ATV trails!
Interior Features
- Above Grade Finished Area: 1,564 SqFt
- Accessibility Features: Accessibility Features, Other, Wheelchair Access, Accessible Doors, Accessible Hallway(s)
- Appliances Included: Dryer, Electric Water Heater, Microwave, Oven, Range, Refrigerator, Water Softener, Washer
- Basement: Full, Finished, Walk-Out Access
- Below Grade Finished Area: 1,130 SqFt
- Below Grade Unfinished Area: 170 SqFt
- Building Area Total: 2,864 SqFt
- Cooling: Central Air
- Electric: Circuit Breakers
- Foundation: Block
- Heating: Forced Air
- Levels: One
- Living Area: 2,694 SqFt
- Rooms Total: 8
Rooms
- 4 Season Room: 11' x 23', Simulated Wood, Plank, Main Level
- Bedroom #1: 12' x 12', Carpet, Lower Level
- Bedroom #2: 12' x 13', Carpet, Main Level
- Bedroom #3: 12' x 13', Carpet, Main Level
- Den: 10' x 12', Simulated Wood, Plank, Lower Level
- Dining Room: 12' x 13', Simulated Wood, Plank, Main Level
- Kitchen: 11' x 11', Simulated Wood, Plank, Main Level
- Living Room: 12' x 25', Simulated Wood, Plank, Main Level
Exterior Features
- Construction: Vinyl Siding
- Covered Spaces: 2
- Garage: 2 Car, Detached
- Lot Size: 1.3 Acres
- Parking: Detached, Garage
- Patio Features: Deck
- Sewer: Holding Tank, Septic Tank
- Stories: 1
- Structure Type: Manufactured House
- Style: One Story
- Water Source: Private, Well
Property Details
- 2024 Taxes: $2,067
- Association: Yes
- Association Fee: $1,360/Year
- County: Burnett
- Other Structures: Shed(s)
- Possession: Close of Escrow
- Property Subtype: Single Family Residence
- School District: Webster
- Status: Active
- Township: Town of Jackson
- Year Built: 2012
- Zoning: Residential
- Listing Office: Keller Williams Premier Realty/Vadnais
- Last Update: September 10th @ 12:57 PM

