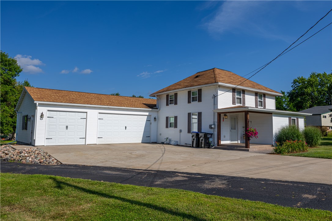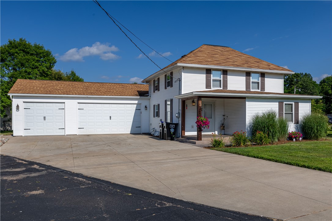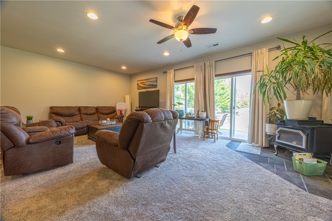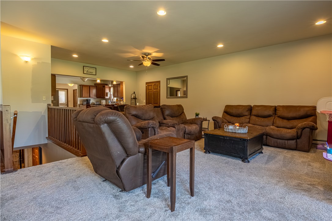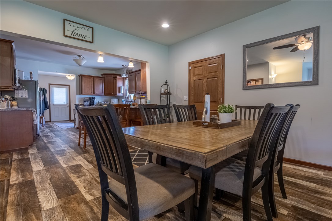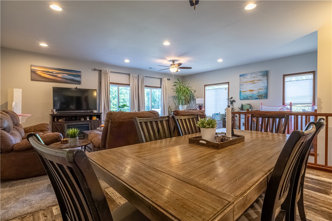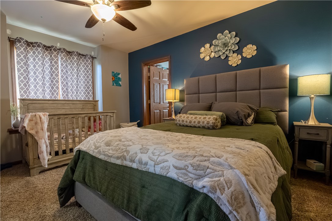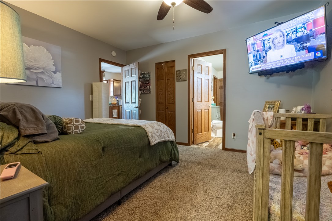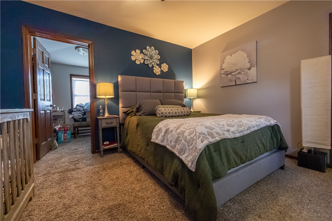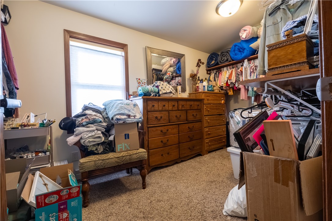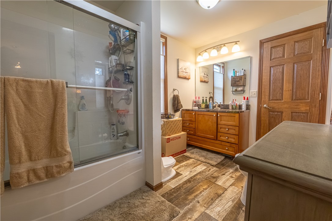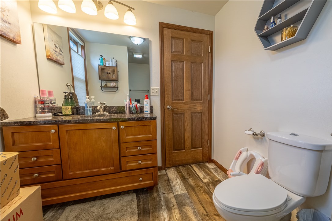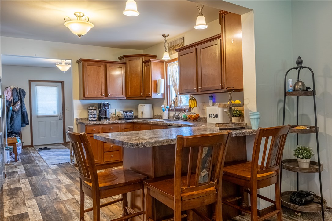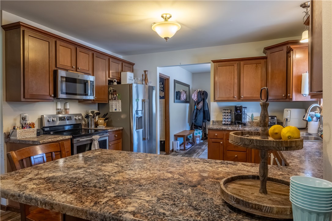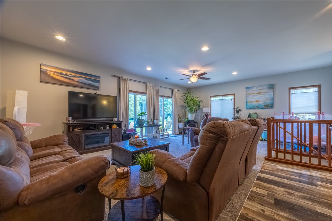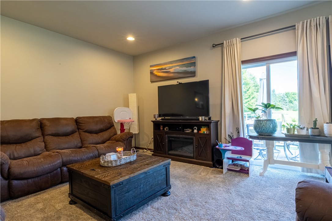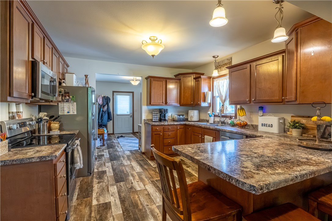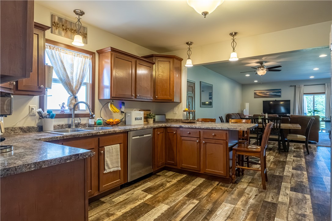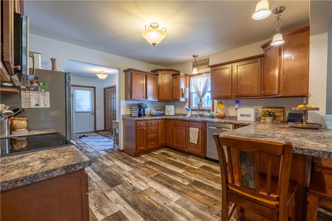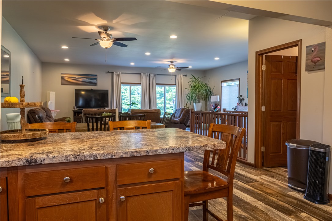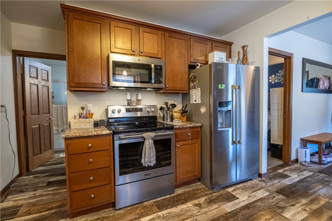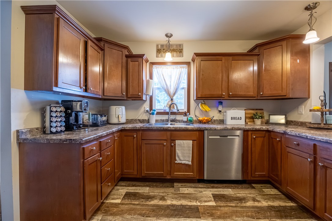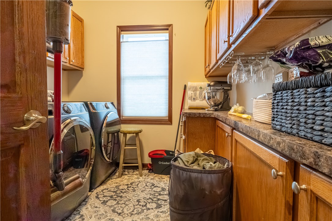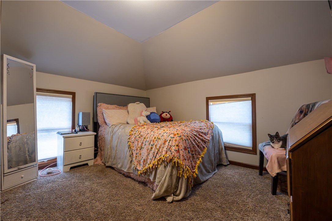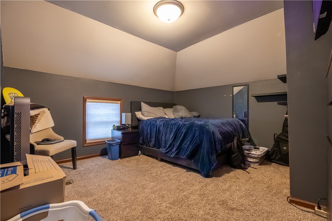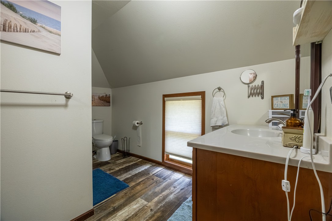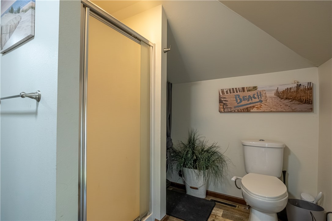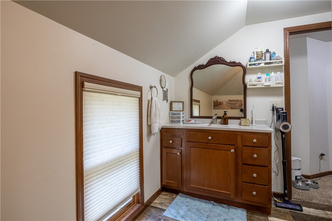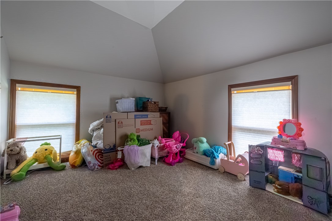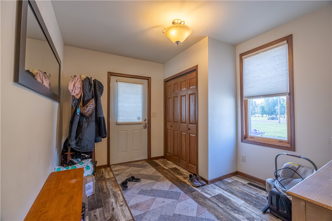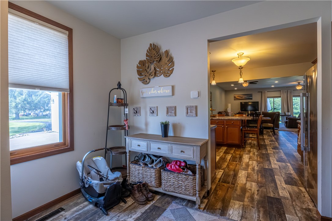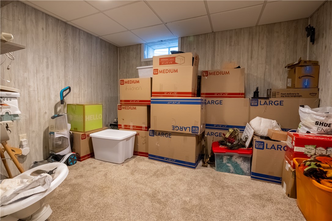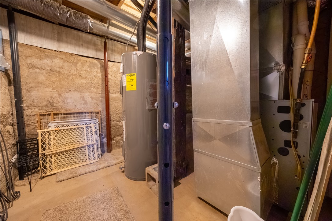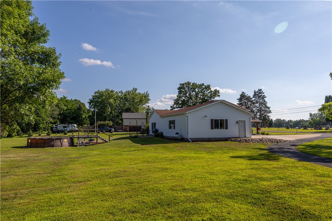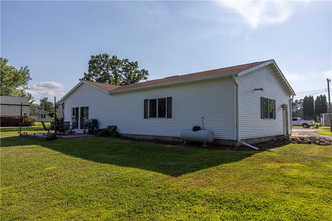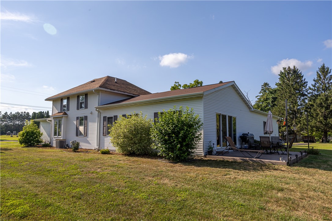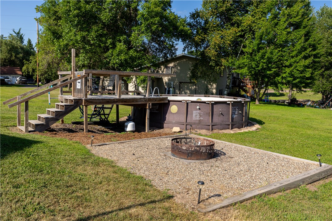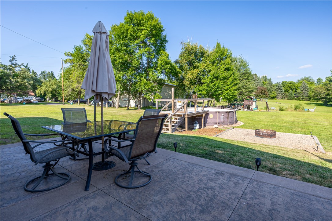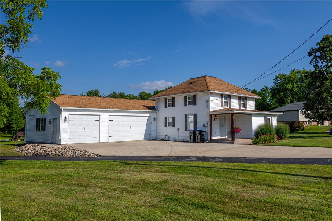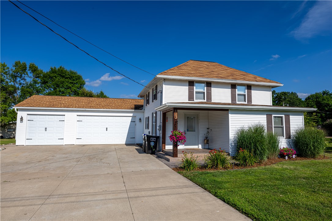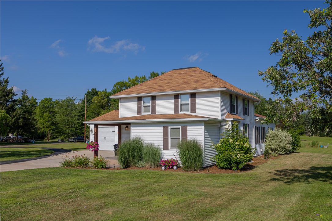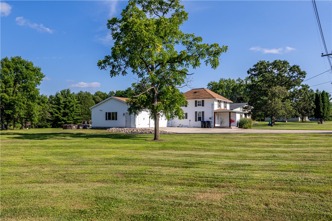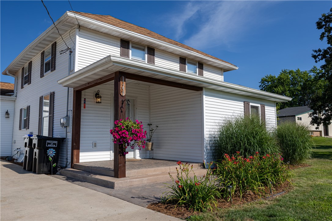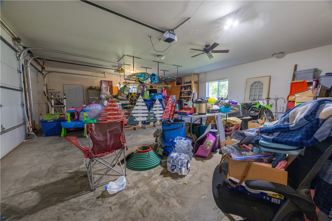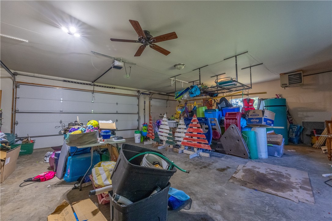Property Description
Remodeled to the studs in 2017, this 4-Bed, 2-Bath home near the edge of Bruce, will have you living in comfort with plenty of space, inside and out. You'll love the master bedroom and its huge walk-in closet, while the large pantry and laundry room will help keep the rest of the home neat and tidy. The living room and dining room are large and open, with tall ceilings, making a very comfortable place to relax or entertain guests. In the basement, there is a bonus room that could be used for a fifth bedroom if you added an egress window. The oversized 3-car garage(32x28) is heated and insulated, keeping you and your toys out of the cold. A good portion of the home and the garage were added in 2017 when the home was completely remodeled, giving you peace of mind that most everything has been taken care of. Outside, you'll find a large 1.1 Acre corner lot, with a stamped concrete patio and pool in the backyard. You won't want to miss this one. Give us a call today.
Interior Features
- Above Grade Finished Area: 1,952 SqFt
- Appliances Included: Dishwasher, Electric Water Heater, Oven, Range, Refrigerator, Water Softener
- Basement: Partial, Partially Finished
- Below Grade Finished Area: 256 SqFt
- Below Grade Unfinished Area: 272 SqFt
- Building Area Total: 2,480 SqFt
- Cooling: Central Air
- Electric: Circuit Breakers
- Foundation: Poured
- Heating: Forced Air
- Levels: Two
- Living Area: 2,208 SqFt
- Rooms Total: 12
Rooms
- Bathroom #1: 12' x 8', Simulated Wood, Plank, Upper Level
- Bathroom #2: 11' x 7', Simulated Wood, Plank, Main Level
- Bedroom #1: 11' x 9', Carpet, Upper Level
- Bedroom #2: 11' x 9', Carpet, Upper Level
- Bedroom #3: 12' x 12', Carpet, Upper Level
- Bedroom #4: 11' x 13', Carpet, Main Level
- Bonus Room: 10' x 16', Carpet, Lower Level
- Dining Area: 13' x 14', Simulated Wood, Plank, Main Level
- Entry/Foyer: 19' x 11', Simulated Wood, Plank, Main Level
- Kitchen: 12' x 12', Simulated Wood, Plank, Main Level
- Laundry Room: 9' x 8', Simulated Wood, Plank, Main Level
- Living Room: 23' x 14', Carpet, Main Level
Exterior Features
- Construction: Vinyl Siding
- Covered Spaces: 3
- Garage: 3 Car, Attached
- Lot Size: 1.1 Acres
- Parking: Attached, Garage
- Patio Features: Concrete, Open, Patio, Porch
- Pool: Above Ground
- Sewer: Public Sewer
- Stories: 2
- Style: Two Story
- Water Source: Public
Property Details
- 2024 Taxes: $2,382
- County: Rusk
- Possession: Close of Escrow
- Property Subtype: Single Family Residence
- School District: Bruce
- Status: Active w/ Offer
- Township: Village of Bruce
- Year Built: 1920
- Listing Office: Kaiser Realty Inc
- Last Update: November 12th @ 8:40 PM

