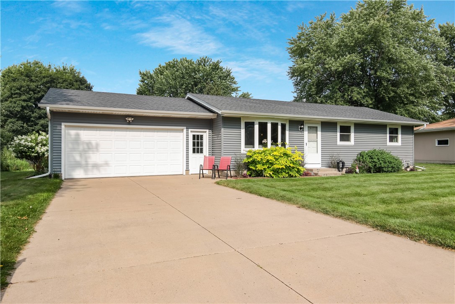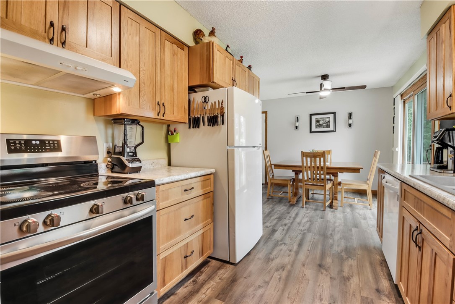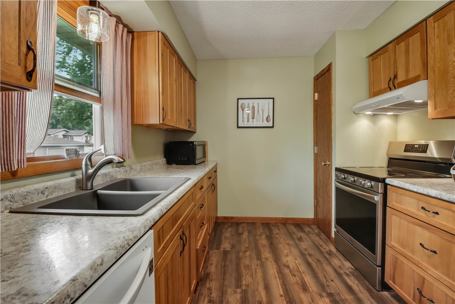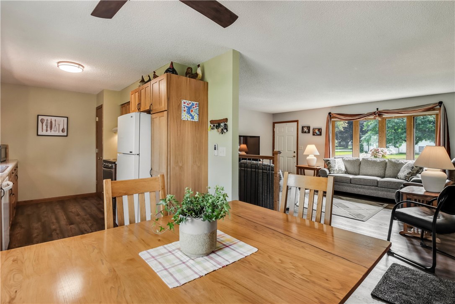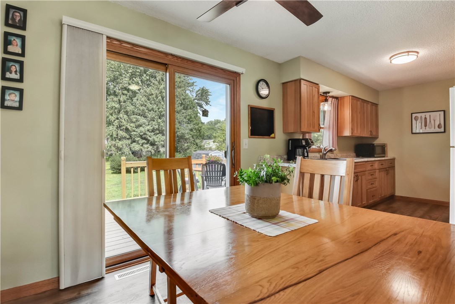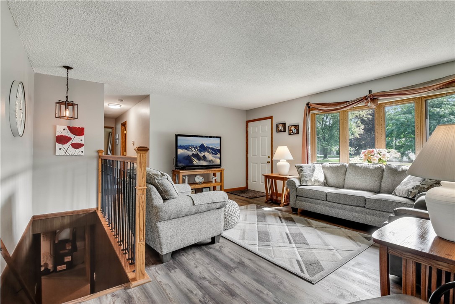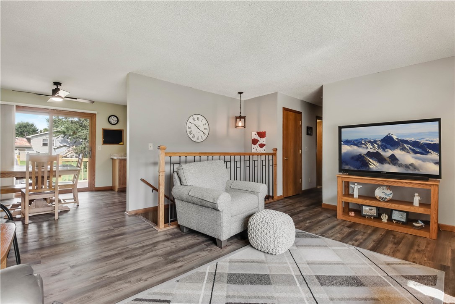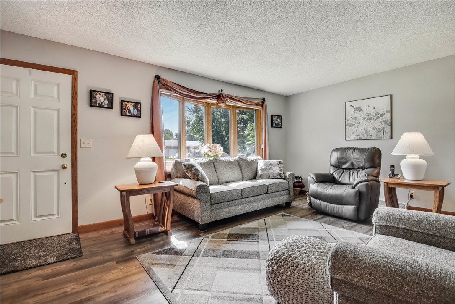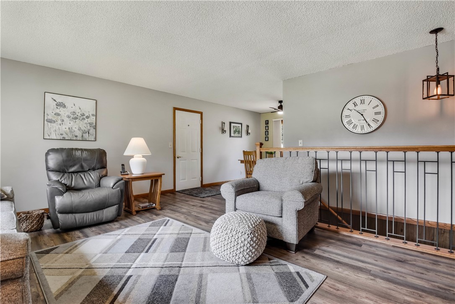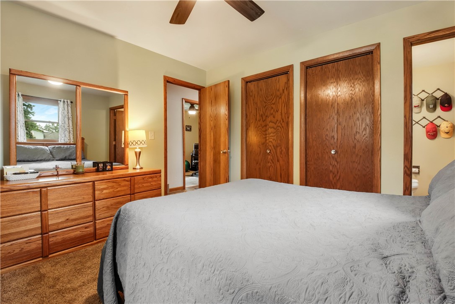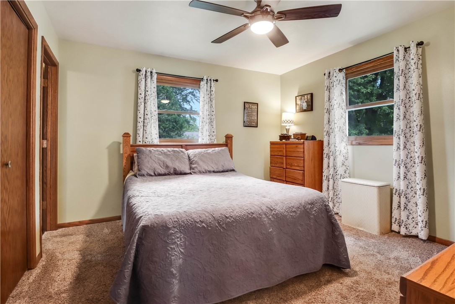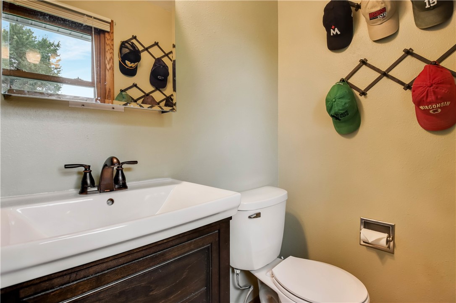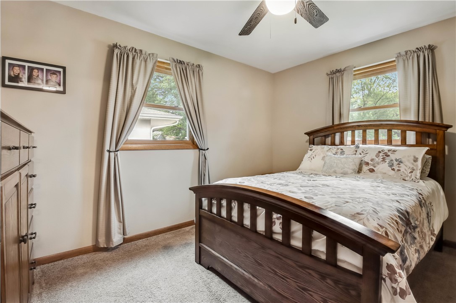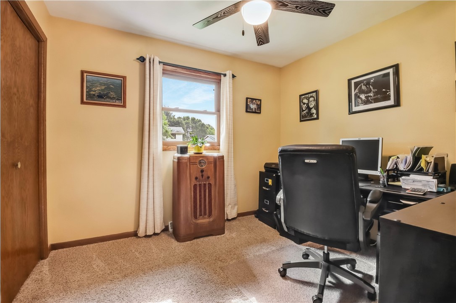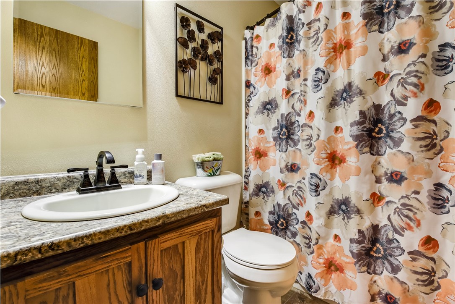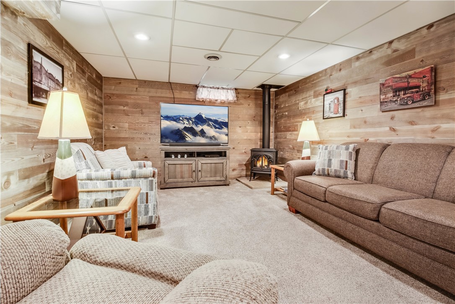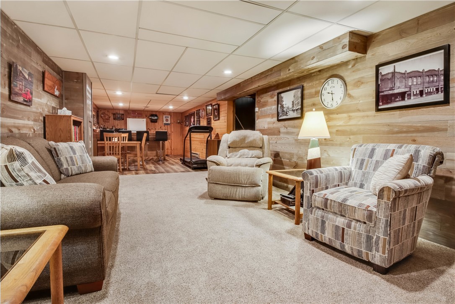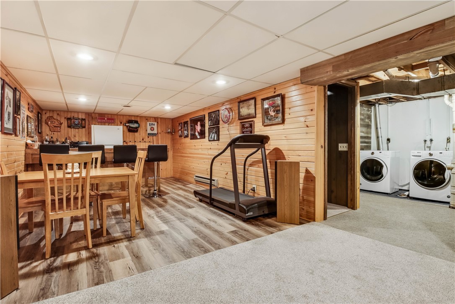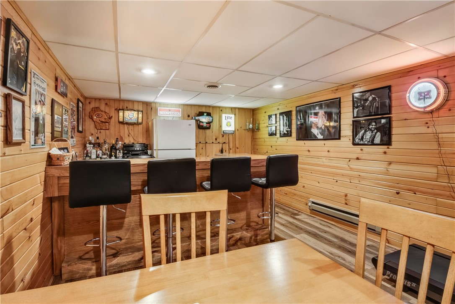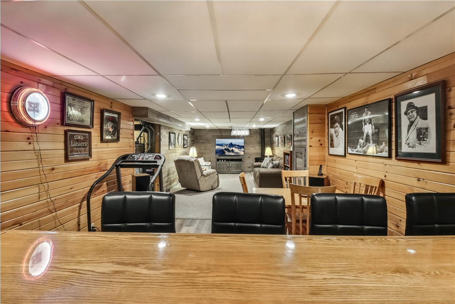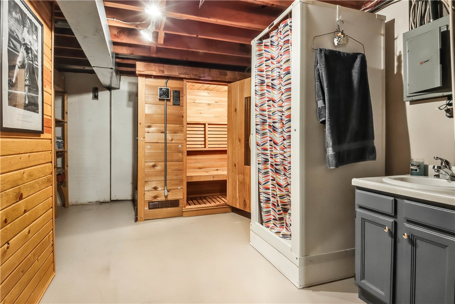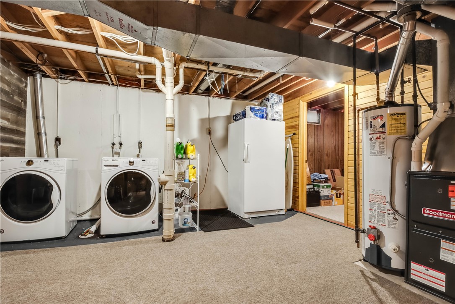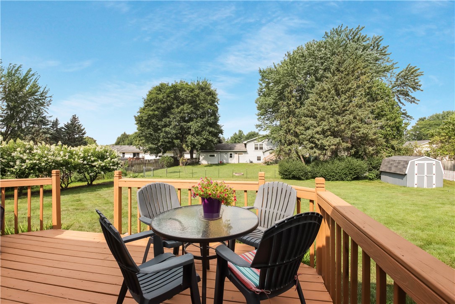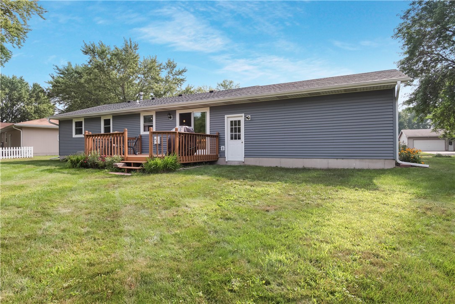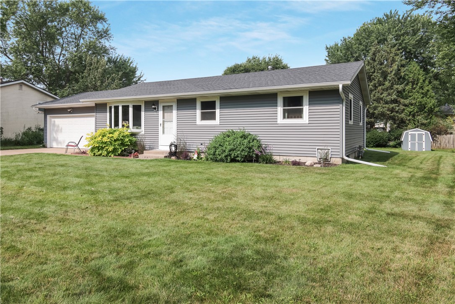Property Description
Pride of ownership, meticulously maintained, very clean, South side home. Updates continued over the 49 years of ownership. Furnace, stove, gas fireplace, gutter guards 2024, microwave which is also an air fryer 2023, siding, vinyl plank flooring, bath remodel, patio door, gutters 2019, LL carpet and flooring 2018, cabinets & countertops and appliances 2017, roof 2015, along with newer vinyl windows and added insulation to the attic have all been done. Master with partial bath, 2 more bdrms and a full bath on the main floor along with kitchen, living & dining area. Very nice lower level, mostly finished, with a family room w/ gas fireplace, bonus room w/ bar, full bath w/ sauna. May have great potential for a possible expansion to add 4th bedroom in LL office with the addition of an egress window and closet. Great South side location with large back yard, nice deck and a garden shed.
Interior Features
- Above Grade Finished Area: 1,092 SqFt
- Appliances Included: Dryer, Dishwasher, Gas Water Heater, Microwave, Other, Oven, Range, Refrigerator, Range Hood, See Remarks, Washer
- Basement: Full
- Below Grade Finished Area: 819 SqFt
- Below Grade Unfinished Area: 273 SqFt
- Building Area Total: 2,184 SqFt
- Cooling: Central Air
- Electric: Circuit Breakers
- Fireplace: Free Standing
- Foundation: Poured
- Heating: Baseboard, Forced Air
- Interior Features: Ceiling Fan(s)
- Levels: One
- Living Area: 1,911 SqFt
- Rooms Total: 14
- Spa: Sauna
- Windows: Window Coverings
Rooms
- Bathroom #1: 5' x 7', Simulated Wood, Plank, Main Level
- Bathroom #2: 12' x 14', Concrete, Lower Level
- Bathroom #3: 5' x 7', Tile, Main Level
- Bedroom #1: 9' x 10', Carpet, Main Level
- Bedroom #2: 10' x 13', Carpet, Main Level
- Bedroom #3: 12' x 12', Carpet, Main Level
- Bonus Room: 12' x 19', Simulated Wood, Plank, Lower Level
- Dining Area: 10' x 11', Simulated Wood, Plank, Main Level
- Family Room: 12' x 22', Carpet, Lower Level
- Kitchen: 9' x 13', Simulated Wood, Plank, Main Level
- Laundry Room: 12' x 15', Carpet, Lower Level
- Living Room: 14' x 18', Simulated Wood, Plank, Main Level
- Office: 10' x 12', Carpet, Lower Level
Exterior Features
- Construction: Vinyl Siding
- Covered Spaces: 2
- Garage: 2 Car, Attached
- Lot Size: 0.3 Acres
- Parking: Attached, Concrete, Driveway, Garage, Garage Door Opener
- Patio Features: Deck
- Sewer: Public Sewer
- Stories: 1
- Style: One Story
- Water Source: Public
Property Details
- 2024 Taxes: $3,483
- County: Eau Claire
- Other Structures: Shed(s)
- Possession: Close of Escrow
- Property Subtype: Single Family Residence
- School District: Eau Claire Area
- Status: Active w/ Offer
- Township: City of Eau Claire
- Year Built: 1976
- Zoning: Residential
- Listing Office: CB Brenizer/Eau Claire
- Last Update: August 16th @ 12:16 PM

