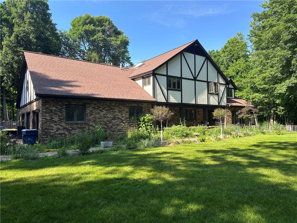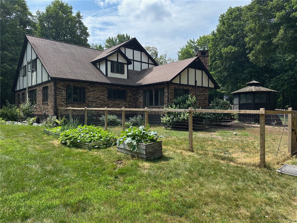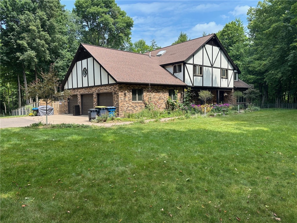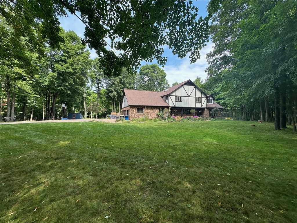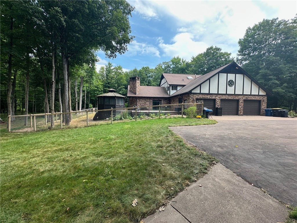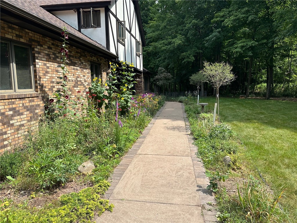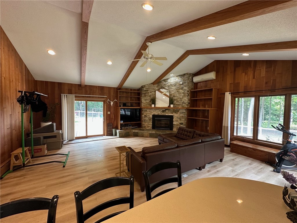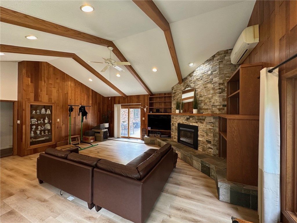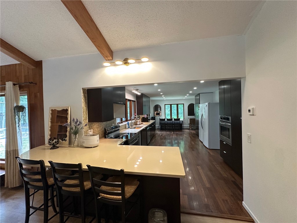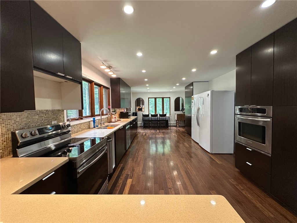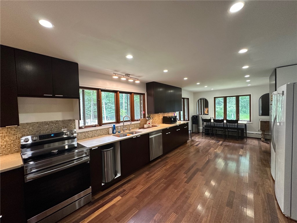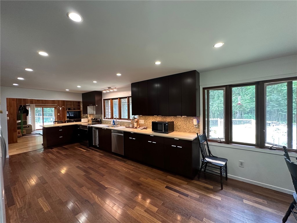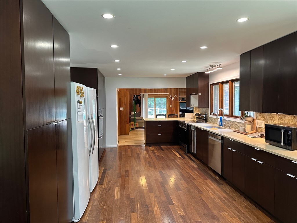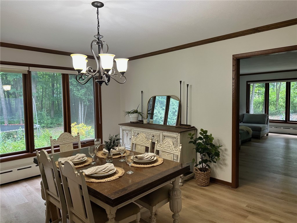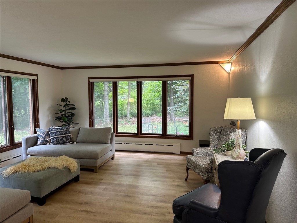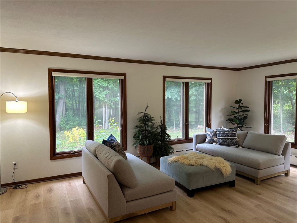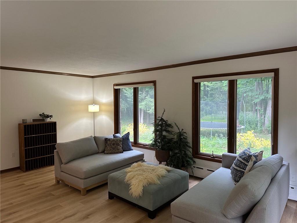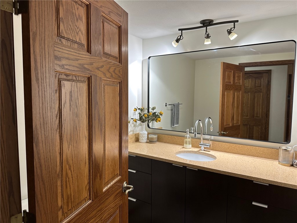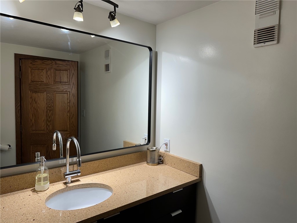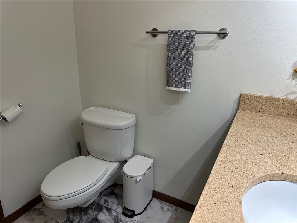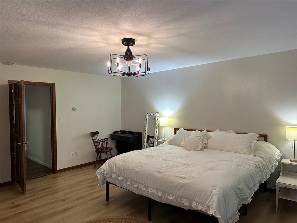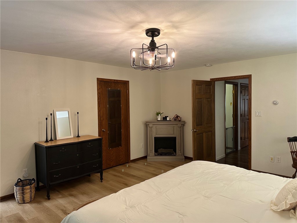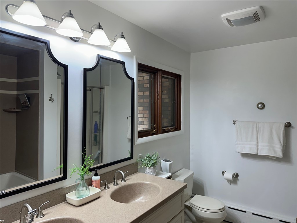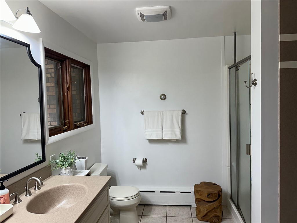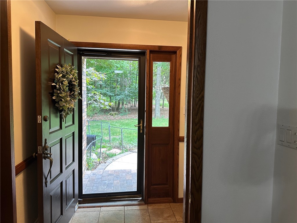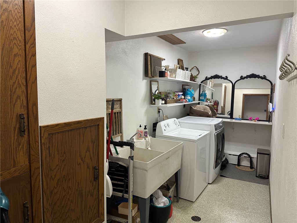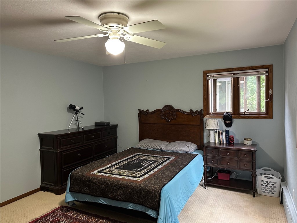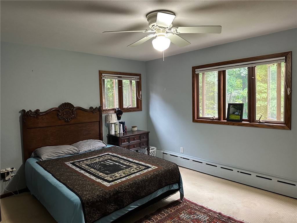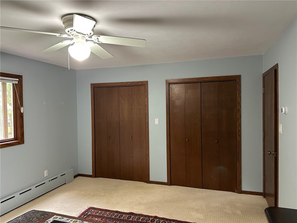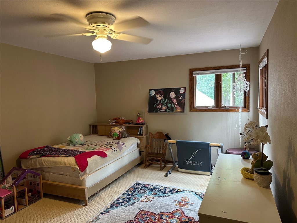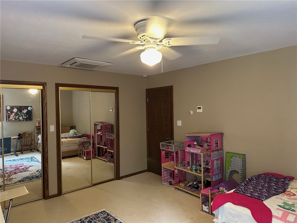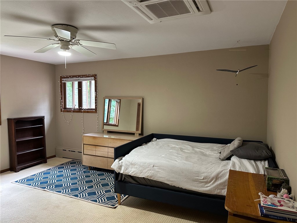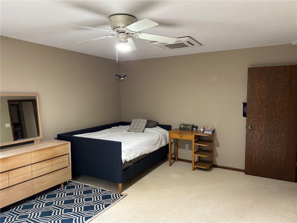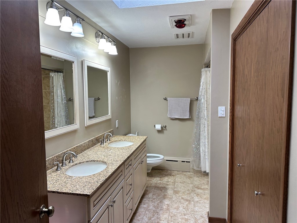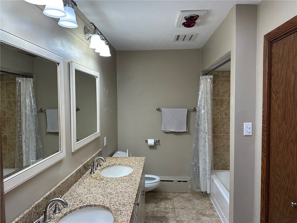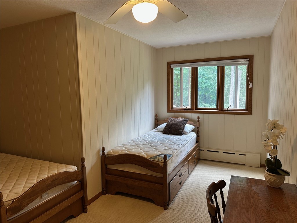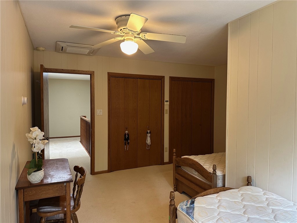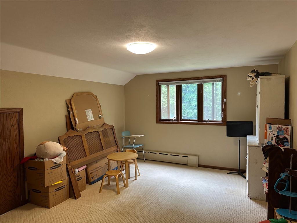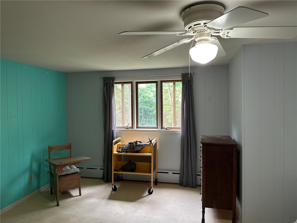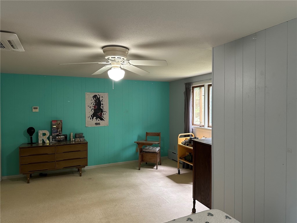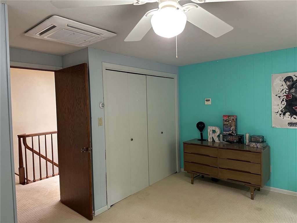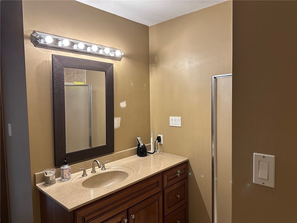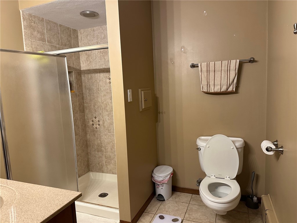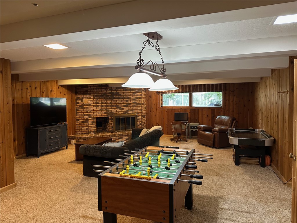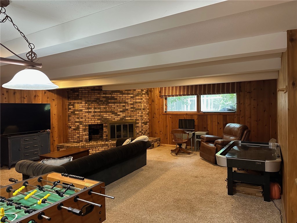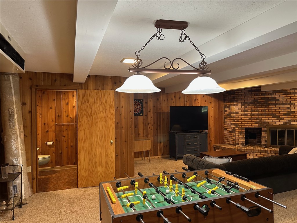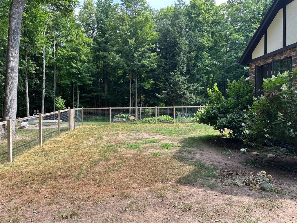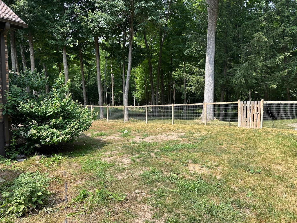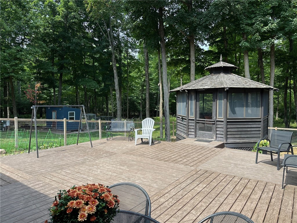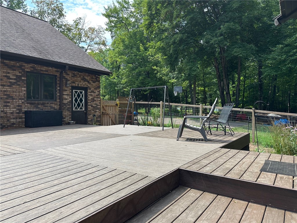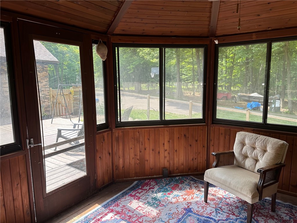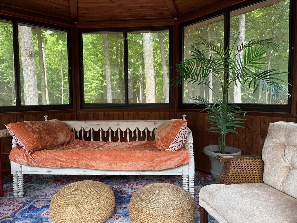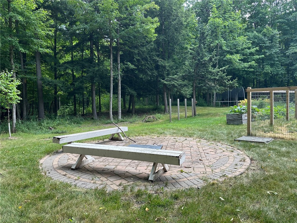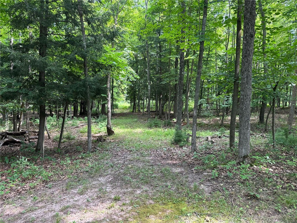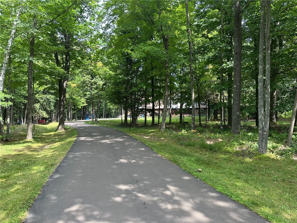Property Description
Ashland, WI- Less than 10 minutes from downtown Ashland and Lake Superior yet on over 23 acres of land this beautiful and generously sized home truly provides the best of all worlds! Well built with three levels of living provides ample room for family, visitors, and guests. Multiple areas to entertain or have privacy from one another within the home creates exceptional versatility. 7 bedrooms, 4 1/2 baths, formal dining room, large kitchen with dining area, impressively vaulted ceiling in living room, master bedroom with attached bathroom and laundry room on main level so you aren't required to do stairs for day to day living. Expansive kitchen with state of the art appliances for extensive culinary experiences. Attached 3 car insulated garage provides extra comfort going to and from the home year round. This home has the unique, timeless and classic look of the stucco/Tudor style. Paved driveway, fenced in area in back great for pets, deck, fire pit, and abundant area to explore!
Interior Features
- Above Grade Finished Area: 4,243 SqFt
- Appliances Included: Electric Water Heater
- Basement: Daylight, Full, Partially Finished
- Below Grade Finished Area: 795 SqFt
- Below Grade Unfinished Area: 1,857 SqFt
- Building Area Total: 6,895 SqFt
- Cooling: Ductless, Wall Unit(s)
- Electric: Circuit Breakers
- Fireplace: Two, Gas Log, Wood Burning
- Fireplaces: 2
- Foundation: Poured
- Heating: Baseboard, Hot Water
- Levels: Two
- Living Area: 5,038 SqFt
- Rooms Total: 19
Rooms
- Bathroom #1: 6' x 8', Laminate, Lower Level
- Bathroom #2: 8' x 10', Tile, Upper Level
- Bathroom #3: 5' x 8', Tile, Upper Level
- Bathroom #4: 9' x 10', Tile, Main Level
- Bathroom #5: 7' x 6', Laminate, Main Level
- Bedroom #1: 14' x 20', Carpet, Upper Level
- Bedroom #2: 16' x 12', Carpet, Tile, Upper Level
- Bedroom #3: 16' x 13', Carpet, Upper Level
- Bedroom #4: 13' x 15', Carpet, Upper Level
- Bedroom #5: 14' x 16', Carpet, Upper Level
- Bedroom #6: 12' x 16', Carpet, Upper Level
- Bedroom #7: 15' x 19', Laminate, Main Level
- Bonus Room: 22' x 33', Carpet, Lower Level
- Dining Room: 14' x 16', Laminate, Main Level
- Family Room: 16' x 20', Laminate, Main Level
- Kitchen: 13' x 26', Laminate, Main Level
- Laundry Room: 6' x 15', Laminate, Main Level
- Living Room: 23' x 22', Laminate, Main Level
- Sauna: 8' x 6', Wood, Lower Level
Exterior Features
- Construction: Brick, Stucco
- Covered Spaces: 3
- Fencing: Wire
- Garage: 3 Car, Attached
- Lot Size: 23.68 Acres
- Parking: Asphalt, Attached, Driveway, Garage
- Patio Features: Composite, Deck
- Sewer: Mound Septic
- Stories: 2
- Style: Two Story
- Water Source: Drilled Well
Property Details
- 2024 Taxes: $9,837
- County: Ashland
- Other Structures: Gazebo
- Possession: Close of Escrow
- Property Subtype: Single Family Residence
- School District: Ashland
- Status: Active
- Township: City of Ashland
- Year Built: 1981
- Zoning: Forestry, Residential
- Listing Office: Coldwell Banker Real Estate Consultants
- Last Update: September 19th @ 10:35 AM

