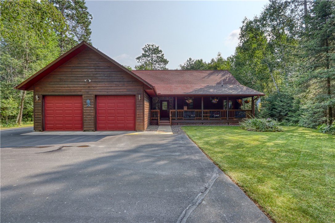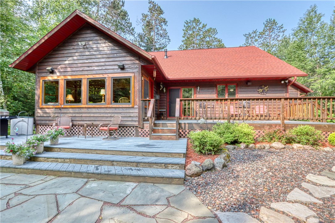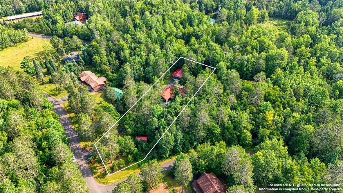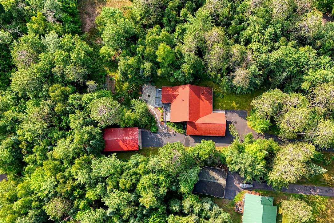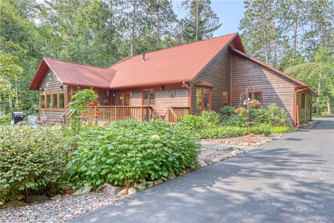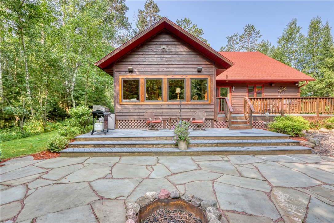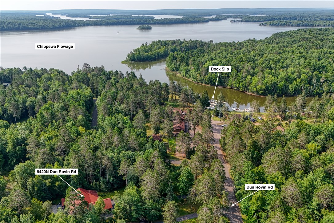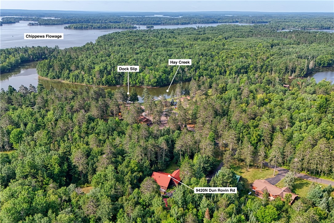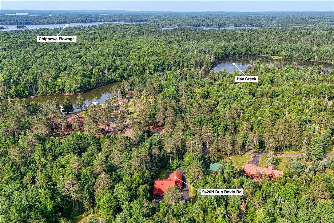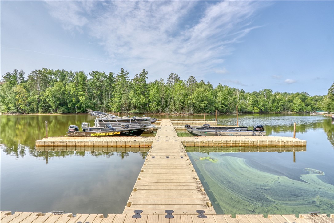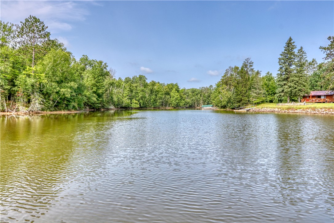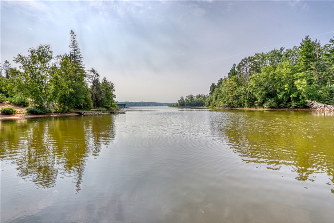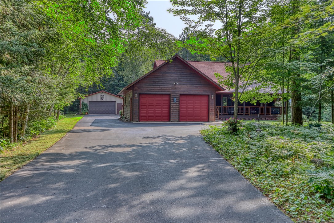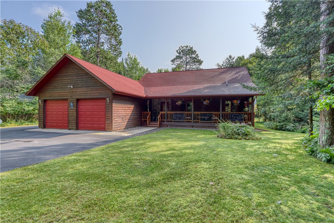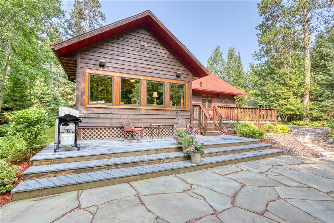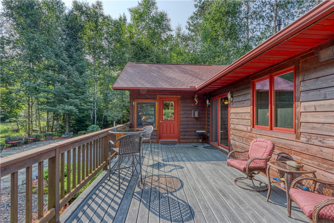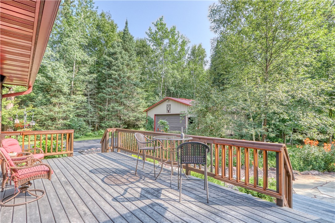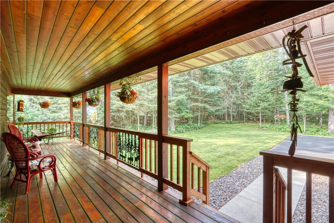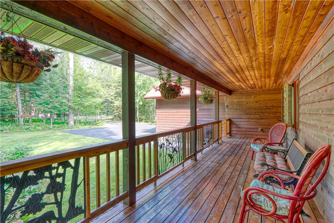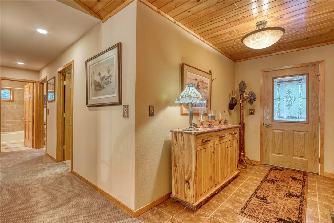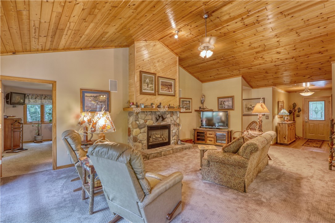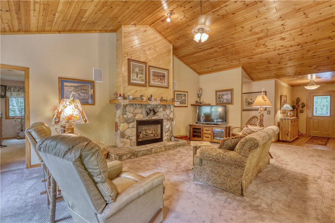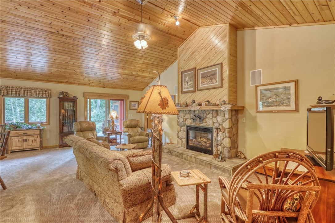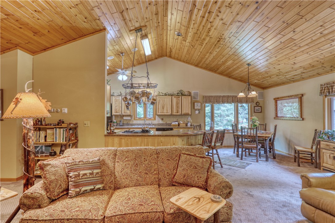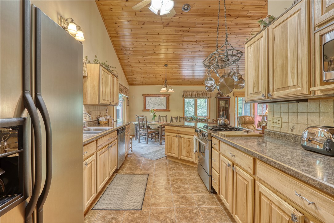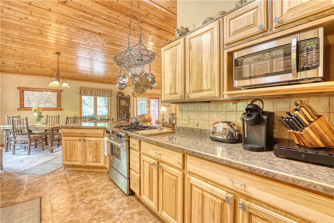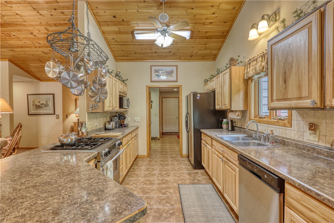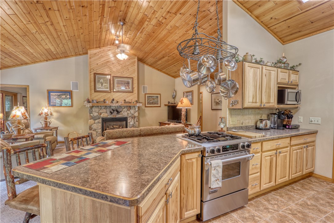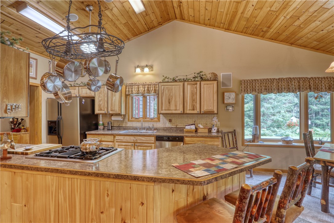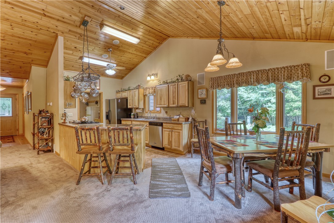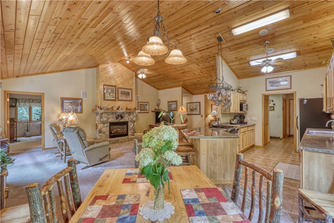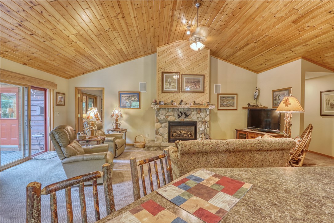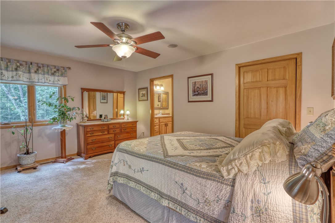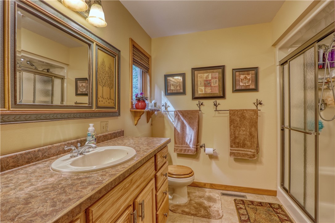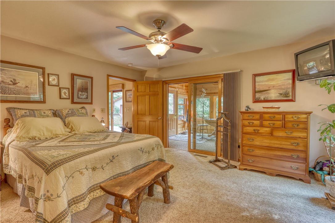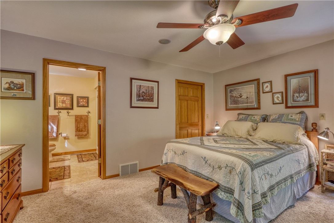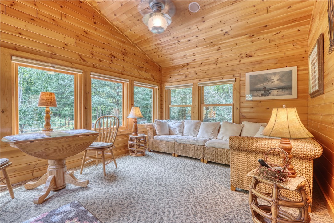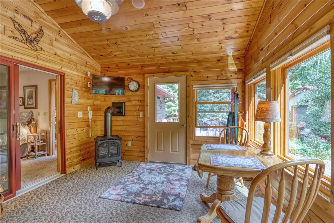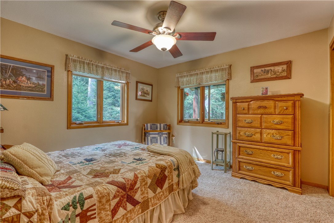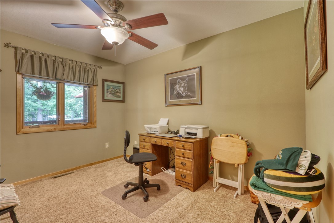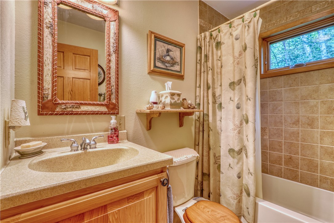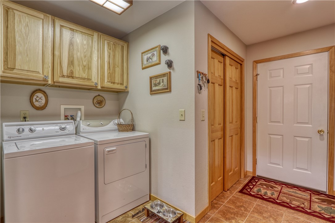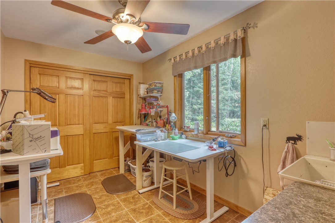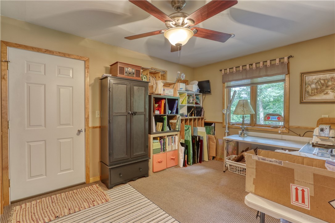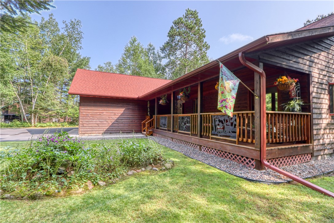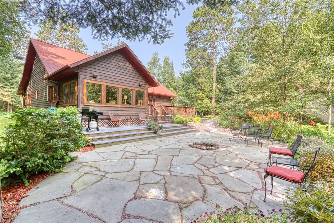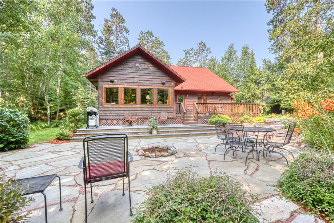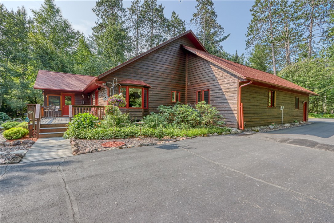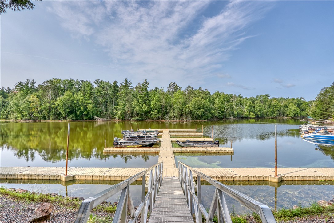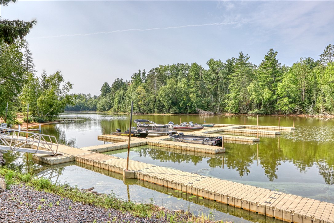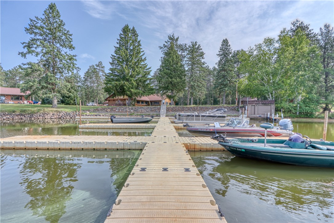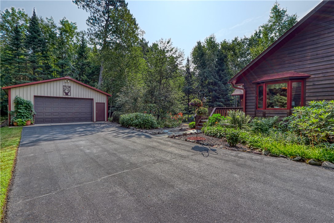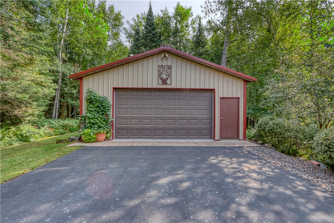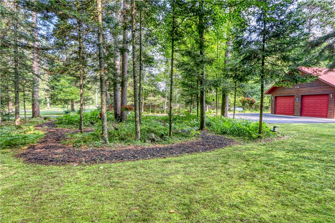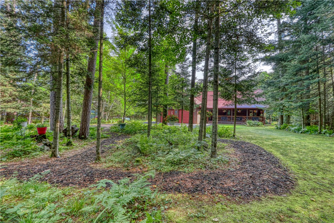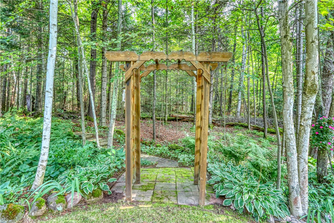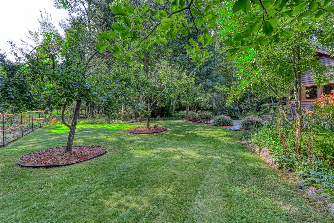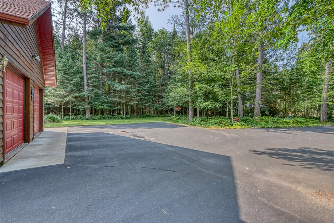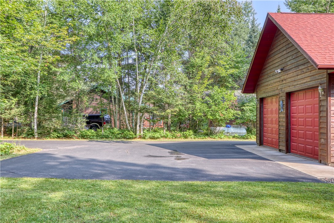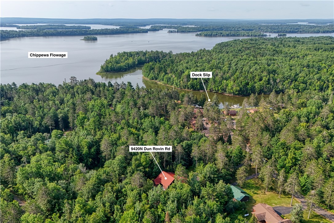Property Description
Serene escape with Chippewa Flowage access and a dock slip! This custom 3BR, 2.5BA home features stunning low-maintenance gardens set on 1.04 acres, blacktop drive, attached 2-car garage, and a 42x24 pole shed with heated workshop. Enjoy one-level living with an open floor plan, vaulted ceilings, and split-bedroom design for privacy. The master suite includes a private bath and 4-season room overlooking the beautiful backyard. Two versatile work/craft rooms off the garage offer bonus space for hobbies or storage. Meticulously maintained and part of Hay Creek Acres Condo Association, which allows for lake access and a dock slip on the Chippewa Flowage. While not a full basement, the crawl space provides easy access to utilities and serves as a practical spot for extra storage.
Interior Features
- Above Grade Finished Area: 2,052 SqFt
- Appliances Included: Dryer, Dishwasher, Electric Water Heater, Microwave, Oven, Range, Refrigerator
- Basement: Crawl Space
- Below Grade Unfinished Area: 1,224 SqFt
- Building Area Total: 3,276 SqFt
- Cooling: Central Air
- Electric: Circuit Breakers
- Fireplace: Two, Gas Log
- Fireplaces: 2
- Foundation: Block
- Heating: Forced Air, Heat Pump
- Levels: One
- Living Area: 2,052 SqFt
- Rooms Total: 13
Rooms
- 4 Season Room: 11' x 16', Carpet, Main Level
- Bathroom #1: 4' x 4', Tile, Main Level
- Bathroom #2: 4' x 7', Tile, Main Level
- Bathroom #3: 8' x 9', Tile, Main Level
- Bedroom #1: 11' x 11', Carpet, Main Level
- Bedroom #2: 9' x 11', Carpet, Main Level
- Bedroom #3: 13' x 15', Carpet, Main Level
- Dining Area: 10' x 10', Carpet, Main Level
- Kitchen: 10' x 14', Tile, Main Level
- Laundry Room: 10' x 15', Tile, Main Level
- Living Room: 15' x 23', Carpet, Main Level
- Office: 10' x 13', Carpet, Main Level
- Other: 8' x 12', Tile, Main Level
Exterior Features
- Construction: Cedar
- Covered Spaces: 2
- Exterior Features: Dock
- Garage: 2 Car, Attached
- Lake/River Name: Chippewa
- Parking: Asphalt, Attached, Driveway, Garage, Garage Door Opener
- Patio Features: Composite, Deck, Four Season, Open, Patio, Porch
- Sewer: Septic Tank
- Stories: 1
- Style: One Story
- Water Source: Drilled Well
- Waterfront Length: 100 Ft
Property Details
- 2024 Taxes: $2,875
- Association: Yes
- Association Fee: $100/Year
- County: Sawyer
- Other Structures: Outbuilding, Shed(s), Workshop
- Possession: Close of Escrow
- Property Subtype: Condominium, Single Family Residence
- School District: Hayward Community
- Status: Active w/ Offer
- Township: Town of Hunter
- Year Built: 2005
- Zoning: Residential
- Listing Office: Woodland Developments & Realty
- Last Update: August 22nd @ 8:33 PM

