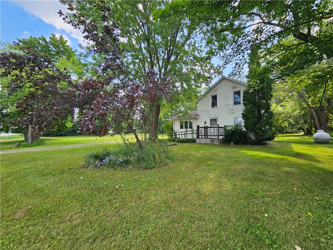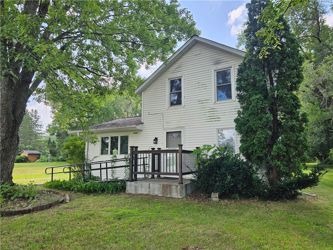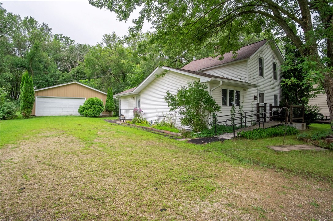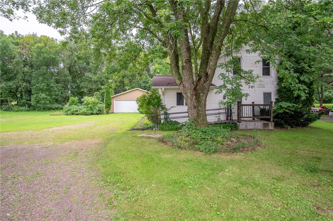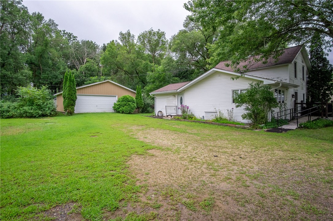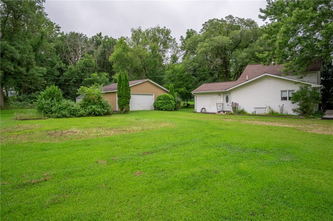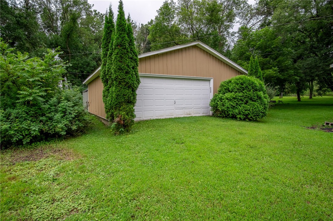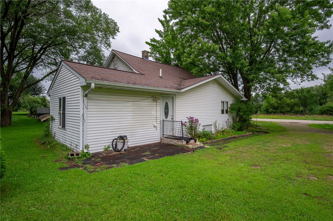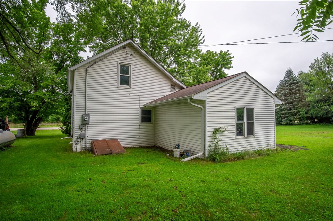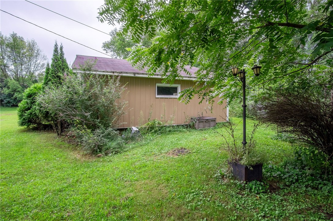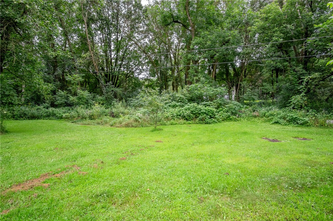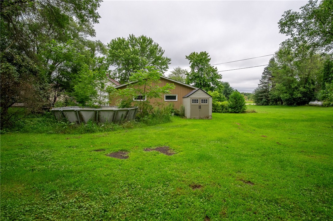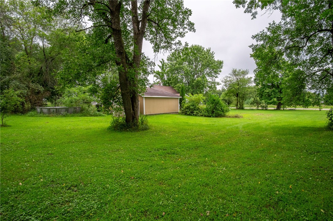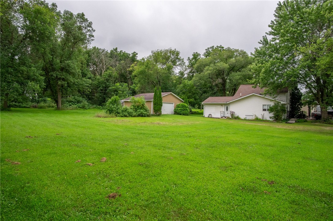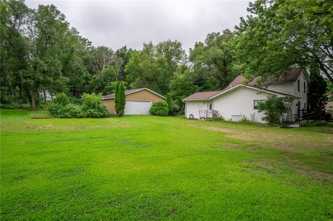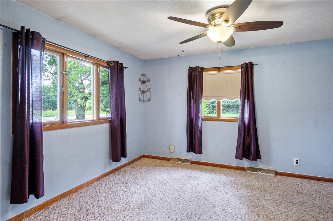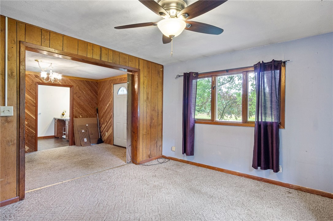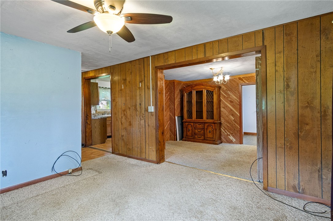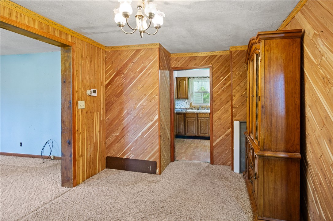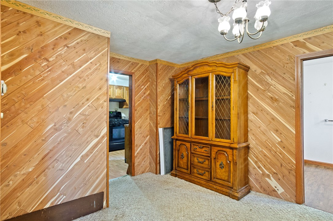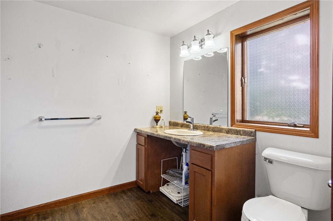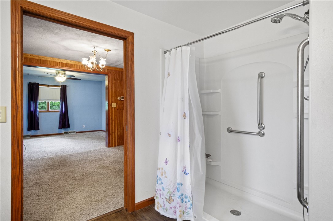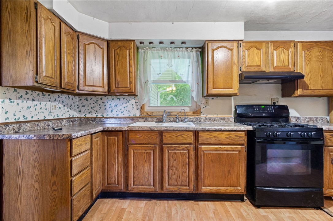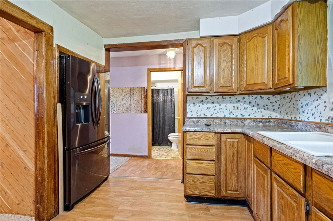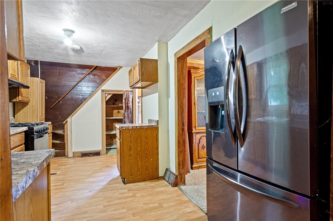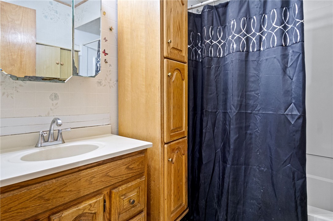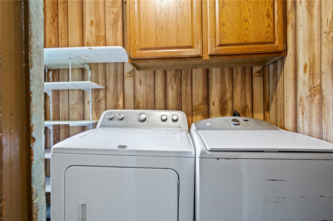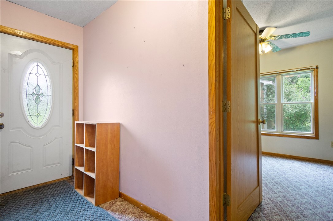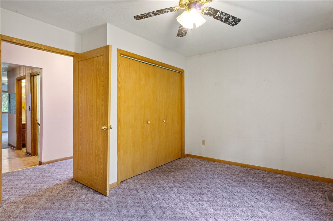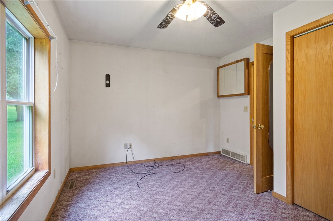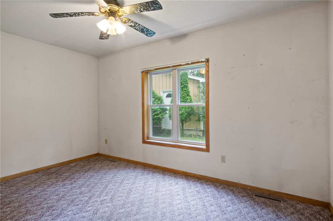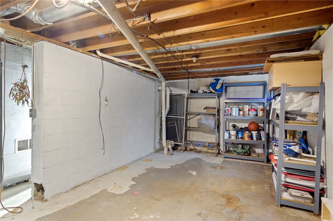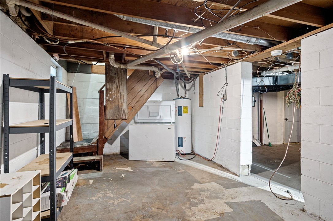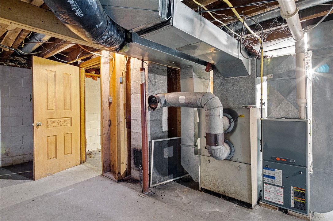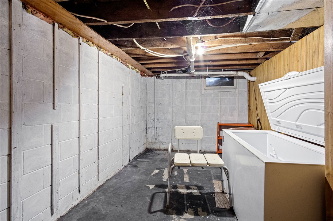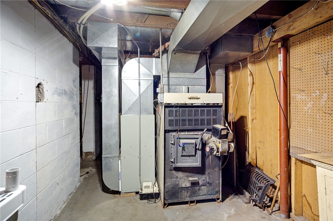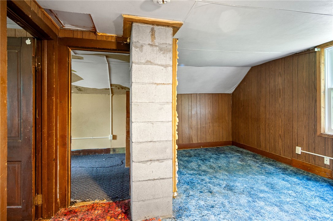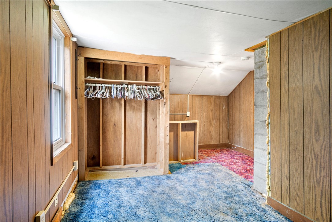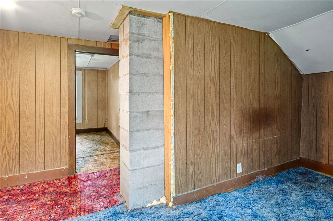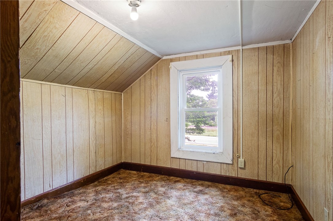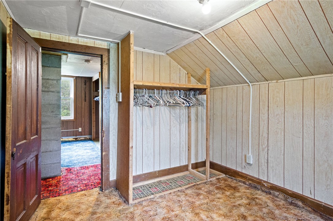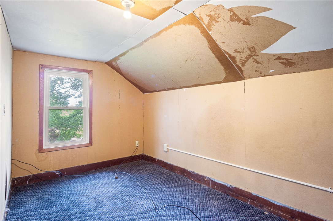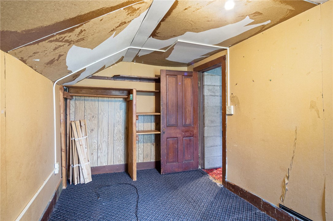Property Description
Don't miss this rare opportunity to own a charming 3-bed, 2-bath home on an expansive one-acre lot located right in town! With plenty of space inside and out, this property offers incredible potential. With a little TLC, you can make this one a gem. Main level includes main bedroom, both full baths; one tub, one shower, laundry, formal dining and living room space. Upstairs has two bedrooms plus a large walk-through bonus room ideal for playroom, office or craft space. Detached two-car garage 25x30 is perfect for vehicles, workshop, or storage. Garden shed and apple trees included. Spacious kitchen with under-the-stairs pantry, counter space, newer fridge and oven. Formal dining room with hutch. Basement is unfinished with tons of storage space and walkout access to the backyard. Whether you're looking to expand, garden, entertain, or simply enjoy extra elbow room, this home has the space to make it happen. Schedule your private showing today – this unique property won’t last long!
Interior Features
- Above Grade Finished Area: 1,170 SqFt
- Accessibility Features: Accessible Entrance
- Appliances Included: Dryer, Electric Water Heater, Freezer, Oven, Range, Refrigerator, Washer
- Basement: Full
- Below Grade Unfinished Area: 816 SqFt
- Building Area Total: 1,986 SqFt
- Electric: Circuit Breakers
- Foundation: Block
- Heating: Forced Air
- Interior Features: Ceiling Fan(s)
- Levels: One and One Half
- Living Area: 1,170 SqFt
- Rooms Total: 10
Rooms
- Bathroom #1: 10' x 8', Linoleum, Main Level
- Bathroom #2: 6' x 7', Linoleum, Main Level
- Bedroom #1: 9' x 10', Carpet, Upper Level
- Bedroom #2: 15' x 8', Carpet, Upper Level
- Bedroom #3: 14' x 11', Carpet, Main Level
- Bonus Room: 9' x 14', Carpet, Upper Level
- Dining Room: 10' x 14', Carpet, Main Level
- Kitchen: 9' x 15', Linoleum, Main Level
- Laundry Room: 7' x 5', Linoleum, Main Level
- Living Room: 13' x 12', Carpet, Main Level
Exterior Features
- Construction: Vinyl Siding
- Covered Spaces: 2
- Garage: 2 Car, Detached
- Lot Size: 1 Acres
- Parking: Driveway, Detached, Garage, Gravel, Garage Door Opener
- Sewer: Public Sewer
- Style: One and One Half Story
- Water Source: Public
Property Details
- 2024 Taxes: $1,004
- County: Dunn
- Other Structures: Shed(s)
- Possession: Close of Escrow
- Property Subtype: Single Family Residence
- School District: Boyceville Community
- Status: Active w/ Offer
- Township: Village of Wheeler
- Year Built: 1965
- Zoning: Residential
- Listing Office: C21 Affiliated
- Last Update: August 26th @ 12:22 PM

