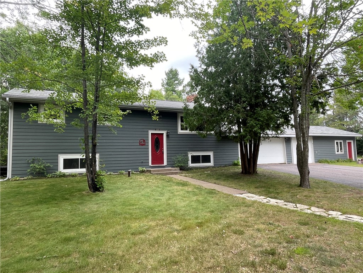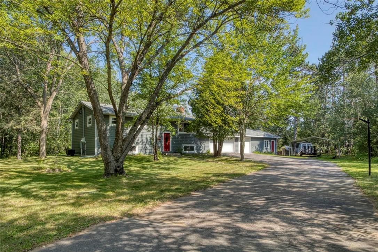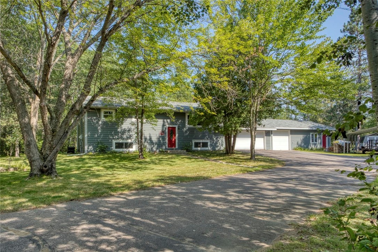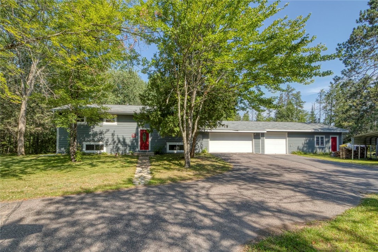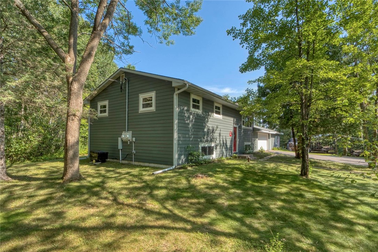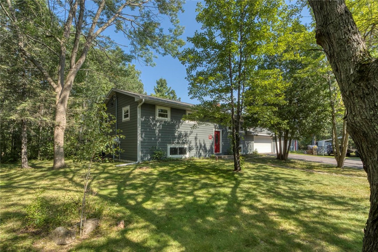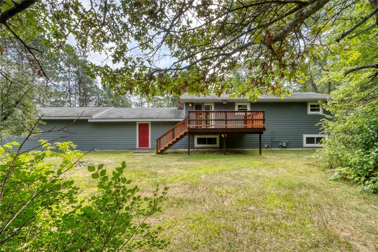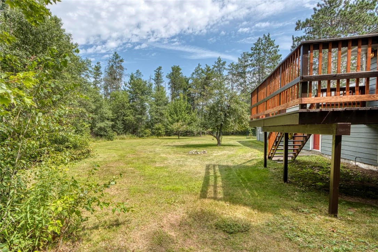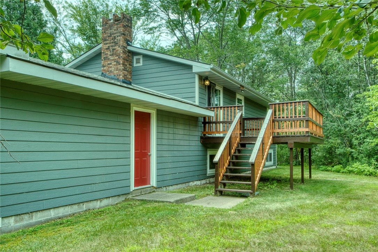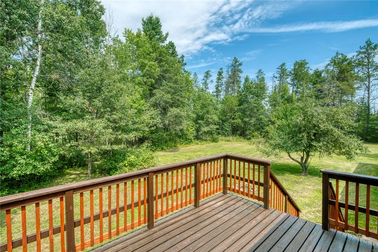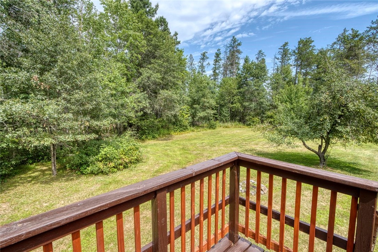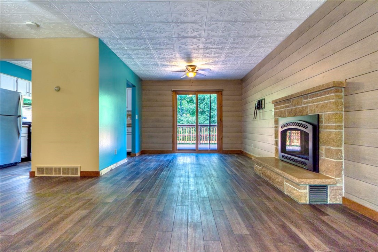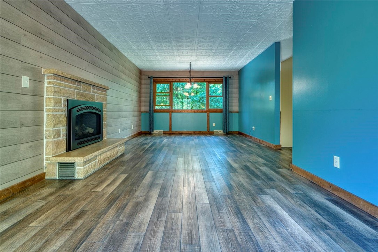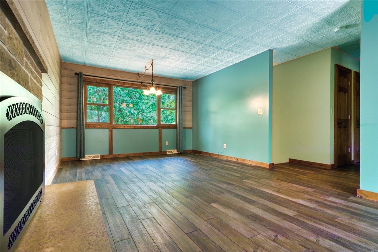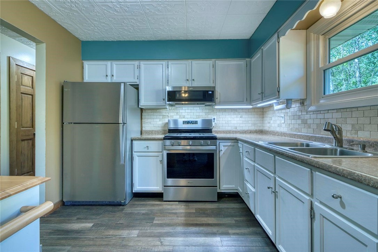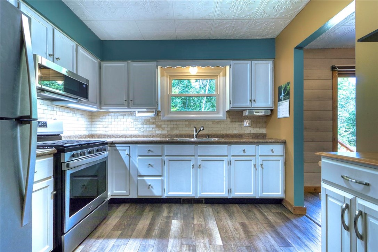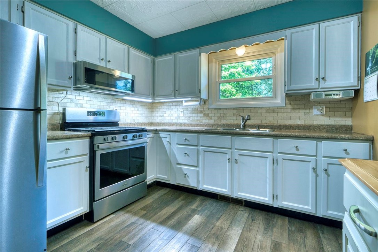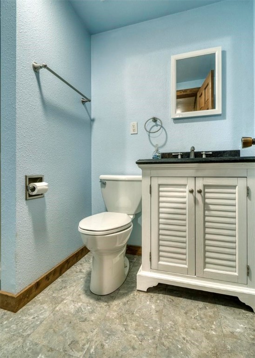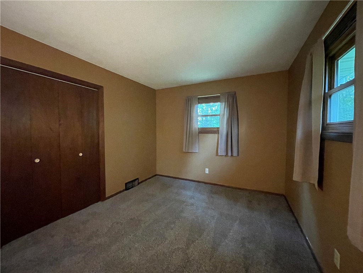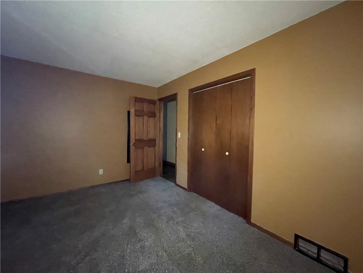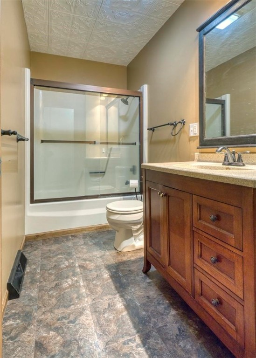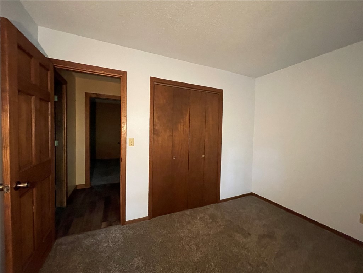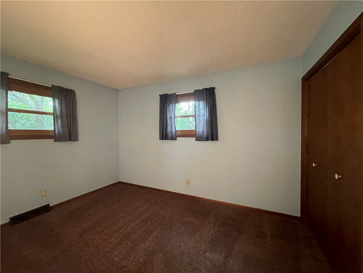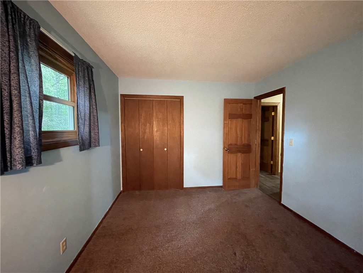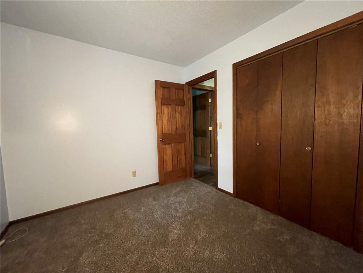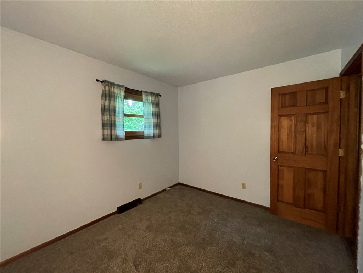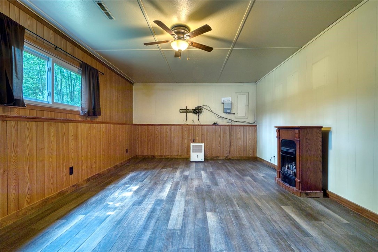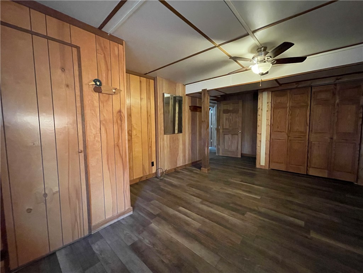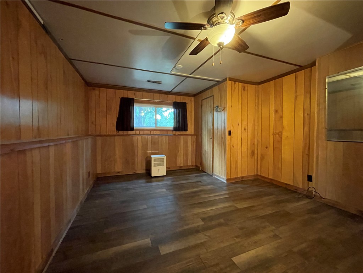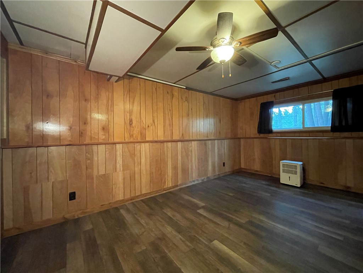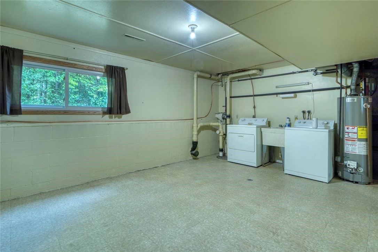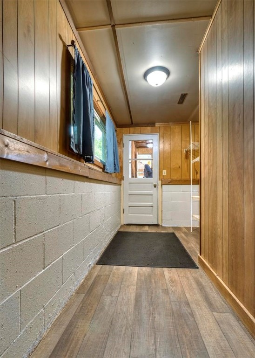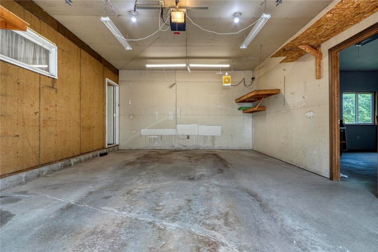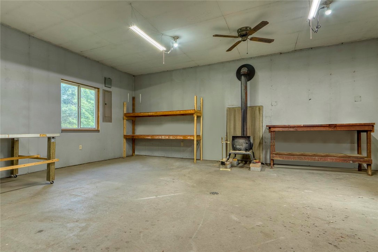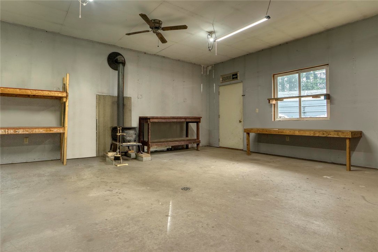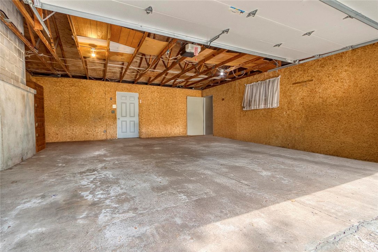Property Description
Convenient location just 1.5 miles north of City of Hayward on 3 acres; at the end of a cul-de-sac. A spacious 4-bedroom, 2-bathroom home on two levels with many updates including LP SmartSide, windows & new roof in 2020. Updated kitchen, main level & lower level bathrooms. Newer LVP & LVT flooring & new carpets in bedrooms. Main level has 3 bedrooms, full bath, kitchen, pantry & spacious dining & living room w/ a gas fireplace. Lower Level consists of a large rec room w/ gas fireplace, spacious laundry, large bedroom (has been used as main bedroom) & bathroom. 3-car garage (one space is heated) + a heated workshop that is 23'x19'. LL rec room is perfect for a sectional couch. Wood deck overlooks a large backyard that has four apple trees & one pear tree. Lots of space available for a garden. Carport & a small storage building included. Blacktop driveway right to your front door. LP Gas 10,000 watt generator w/ electric start will keep the lights on! Seller has lived here for 30 yrs.
Interior Features
- Above Grade Finished Area: 1,092 SqFt
- Appliances Included: Dryer, Gas Water Heater, Microwave, Oven, Range, Refrigerator, Washer
- Basement: Finished
- Below Grade Finished Area: 1,092 SqFt
- Building Area Total: 2,184 SqFt
- Cooling: Other, See Remarks
- Electric: Circuit Breakers
- Fireplace: Two, Gas Log
- Fireplaces: 2
- Foundation: Block
- Heating: Forced Air
- Interior Features: Ceiling Fan(s)
- Levels: Multi/Split
- Living Area: 2,184 SqFt
- Rooms Total: 14
- Windows: Window Coverings
Rooms
- Bathroom #1: 5' x 8', Tile, Lower Level
- Bathroom #2: 5' x 10', Tile, Main Level
- Bedroom #1: 12' x 16', Simulated Wood, Plank, Lower Level
- Bedroom #2: 9' x 11', Carpet, Main Level
- Bedroom #3: 10' x 12', Carpet, Main Level
- Bedroom #4: 10' x 14', Carpet, Main Level
- Dining Area: 10' x 12', Simulated Wood, Plank, Main Level
- Entry/Foyer: 4' x 6', Simulated Wood, Plank, Main Level
- Family Room: 12' x 22', Simulated Wood, Plank, Lower Level
- Kitchen: 10' x 10', Simulated Wood, Plank, Main Level
- Laundry Room: 13' x 19', Tile, Lower Level
- Living Room: 12' x 15', Simulated Wood, Plank, Main Level
- Pantry: 2' x 3', Carpet, Main Level
- Workshop: 19' x 23', Concrete, Main Level
Exterior Features
- Covered Spaces: 3
- Garage: 3 Car, Attached
- Lot Size: 3 Acres
- Parking: Asphalt, Attached, Driveway, Garage, Garage Door Opener
- Patio Features: Deck
- Sewer: Septic Tank
- Style: Split Level
- Water Source: Drilled Well
Property Details
- 2024 Taxes: $1,777
- County: Sawyer
- Other Equipment: Generator
- Other Structures: Shed(s)
- Possession: Close of Escrow
- Property Subtype: Single Family Residence
- School District: Hayward Community
- Status: Active
- Township: Town of Hayward
- Year Built: 1979
- Zoning: Residential
- Listing Office: Woodland Developments & Realty
- Last Update: November 10th @ 6:35 PM

