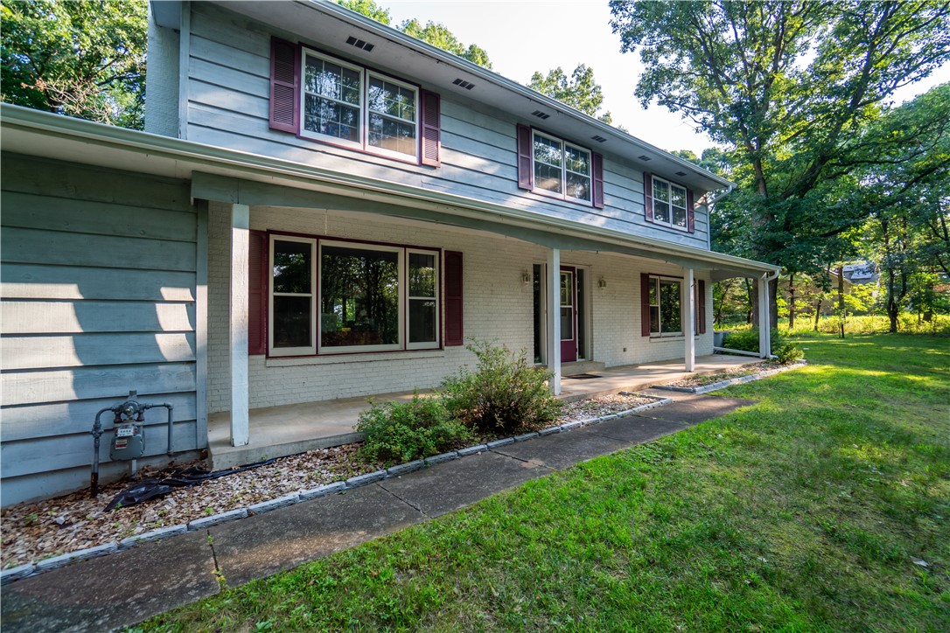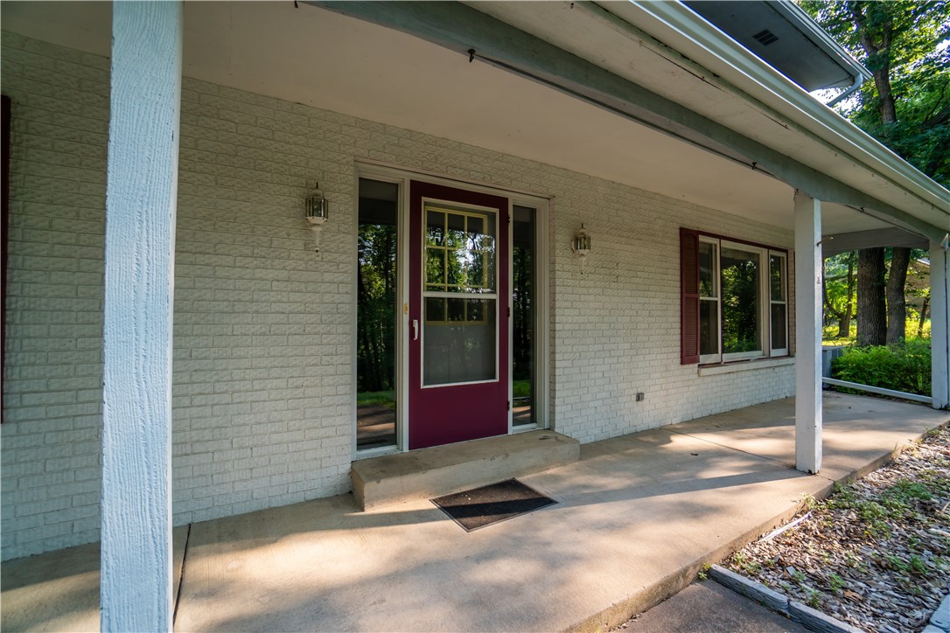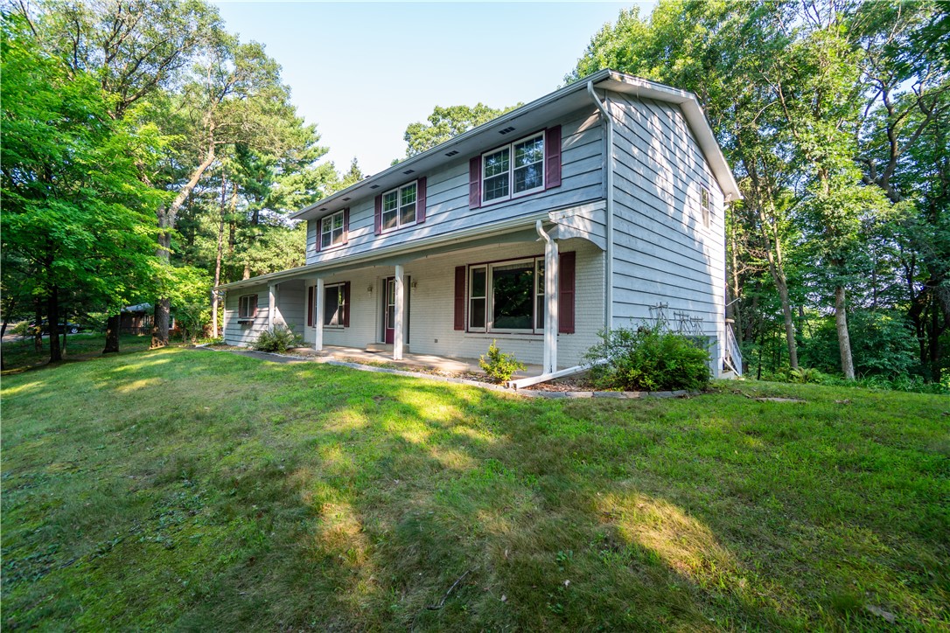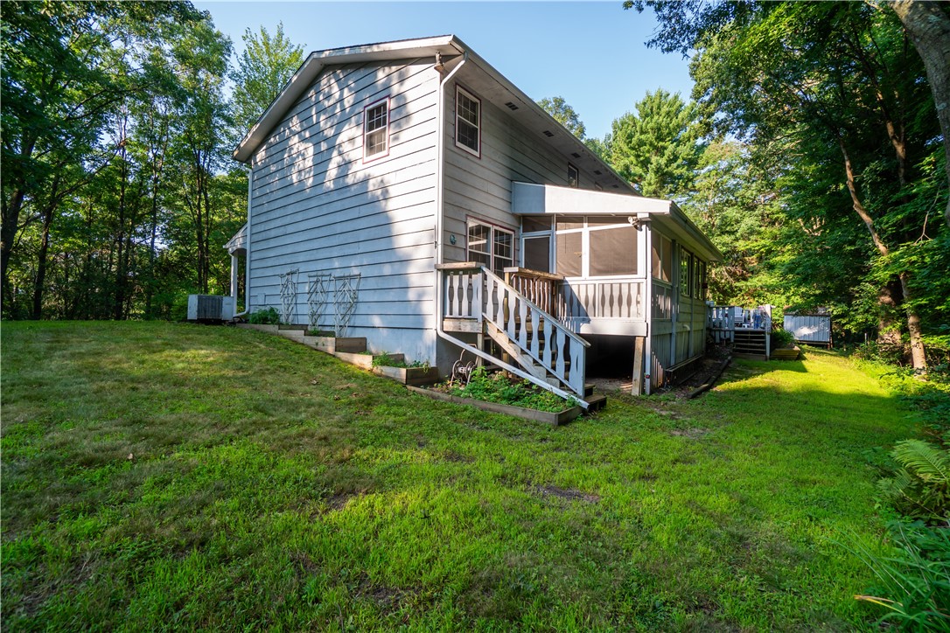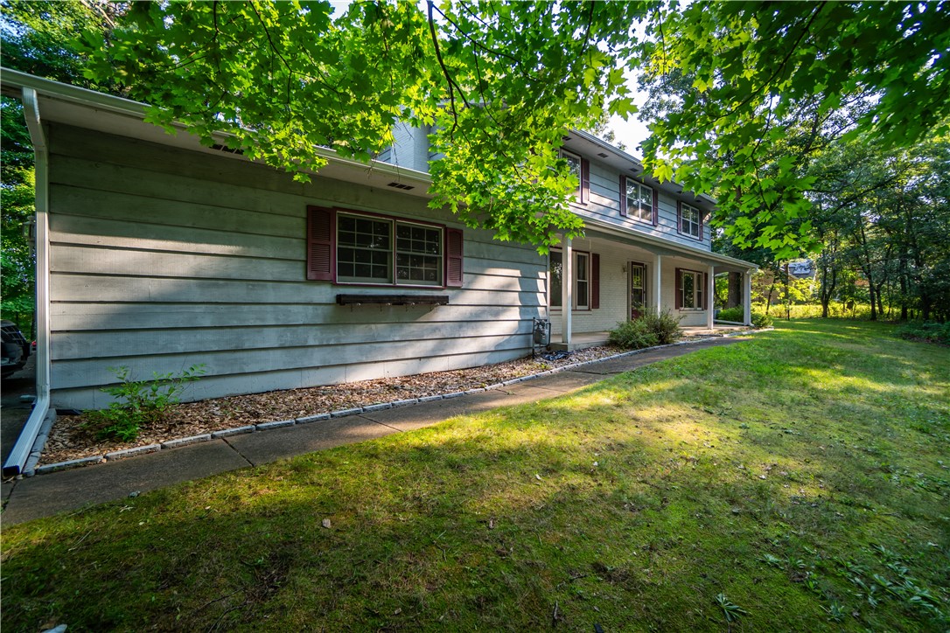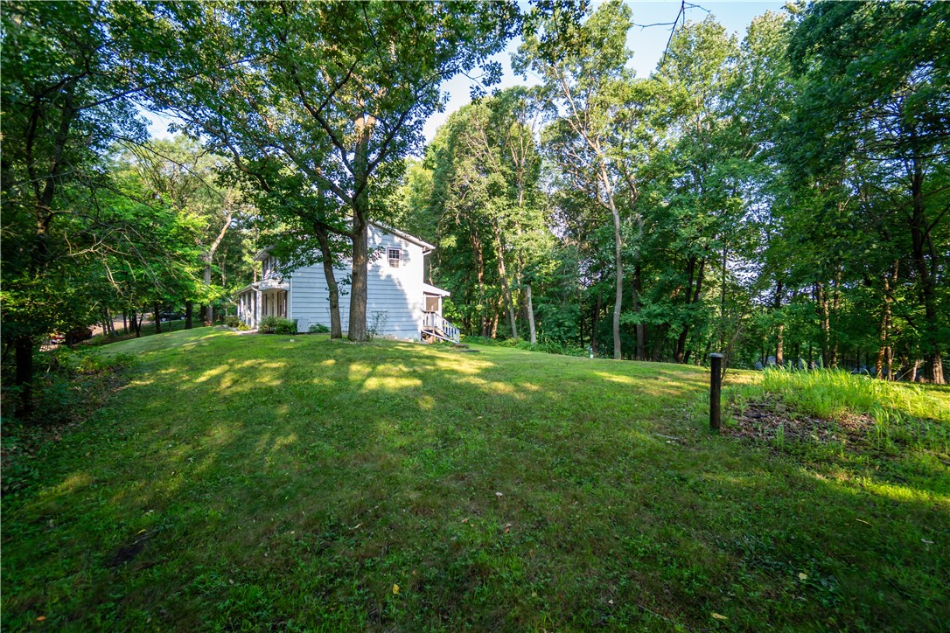Property Description
On Eau Claires Southside off of Lowes Creek in the Town of Washington. This spacious 4-bedroom home (with potential for a 5th) offers comfort, functionality, and room to grow. Nestled on a wooded lot, it features both a 3-season porch and a screened porch for enjoying the outdoors year-round. The oversized 24x23 garage provides ample space for vehicles and storage. Inside, the main bedroom includes a walk-in closet and ensuite bath, while two additional full baths and a half bath serve the rest of the home. A large kitchen flows into an 18x13 living room, complemented by a 15x13 family room with a cozy wood-burning fireplace. The finished basement includes a 24x25 rec room and utility area. Entertain on the expansive 31x16 deck or take advantage of abundant storage throughout. With its generous layout and versatile spaces, this home is perfect for families, gatherings, and everyday living. House has been pre-inspected. Estate Sale 8/16/25 from 9-3pm. Open House is at the same time.
Interior Features
- Above Grade Finished Area: 2,288 SqFt
- Appliances Included: Dryer, Dishwasher, Gas Water Heater, Oven, Range, Refrigerator, Washer
- Basement: Finished
- Below Grade Finished Area: 750 SqFt
- Below Grade Unfinished Area: 408 SqFt
- Building Area Total: 3,446 SqFt
- Cooling: Central Air
- Electric: Circuit Breakers
- Fireplace: Wood Burning
- Foundation: Poured
- Heating: Forced Air
- Interior Features: Ceiling Fan(s)
- Levels: Two
- Living Area: 3,038 SqFt
- Rooms Total: 19
Rooms
- 3 Season Room: 10' x 25', Carpet, Main Level
- Bathroom #1: 8' x 13', Linoleum, Upper Level
- Bathroom #2: 7' x 7', Linoleum, Upper Level
- Bathroom #3: 6' x 3', Linoleum, Main Level
- Bedroom #1: 8' x 13', Carpet, Upper Level
- Bedroom #2: 12' x 13', Carpet, Upper Level
- Bedroom #3: 13' x 13', Carpet, Upper Level
- Bedroom #4: 17' x 13', Carpet, Upper Level
- Dining Area: 11' x 11', Linoleum, Main Level
- Dining Room: 11' x 11', Carpet, Main Level
- Entry/Foyer: 5' x 11', Tile, Main Level
- Family Room: 13' x 18', Carpet, Main Level
- Kitchen: 11' x 12', Linoleum, Main Level
- Laundry Room: 7' x 9', Linoleum, Main Level
- Living Room: 13' x 15', Carpet, Main Level
- Office: 11' x 11', Carpet, Lower Level
- Other: 7' x 6', Carpet, Upper Level
- Rec Room: 24' x 25', Carpet, Lower Level
- Utility/Mechanical: 17' x 24', Concrete, Lower Level
Exterior Features
- Construction: Wood Siding
- Covered Spaces: 2
- Garage: 2 Car, Attached
- Lot Size: 0.88 Acres
- Parking: Asphalt, Attached, Driveway, Garage, Garage Door Opener
- Patio Features: Deck
- Sewer: Septic Tank
- Stories: 2
- Style: Two Story
- Water Source: Private, Well
Property Details
- 2024 Taxes: $3,618
- County: Eau Claire
- Other Structures: Shed(s)
- Possession: Close of Escrow
- Property Subtype: Single Family Residence
- School District: Eau Claire Area
- Status: Active w/ Offer
- Township: Town of Washington
- Year Built: 1979
- Zoning: Residential
- Listing Office: Edina Realty, Inc. - Chippewa Valley
- Last Update: August 17th @ 11:37 AM

