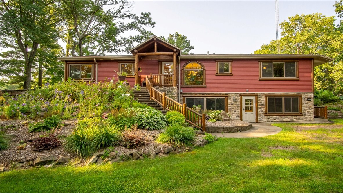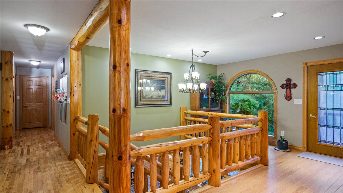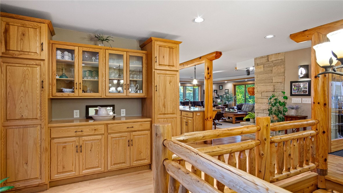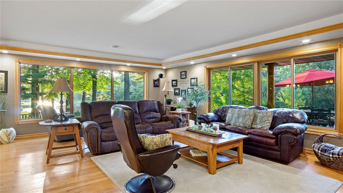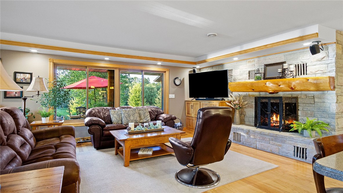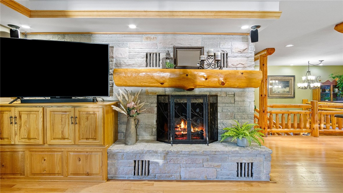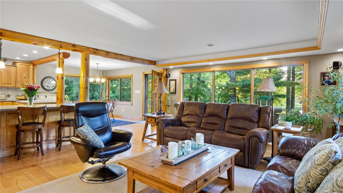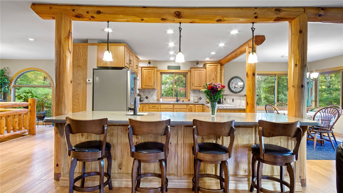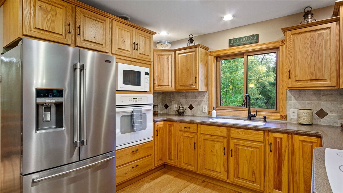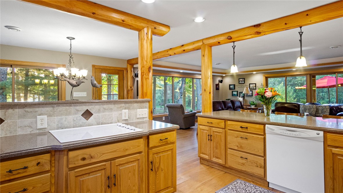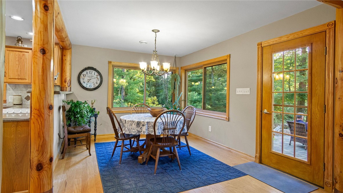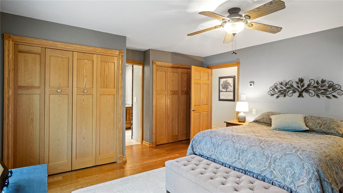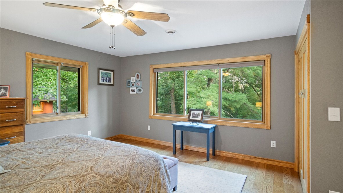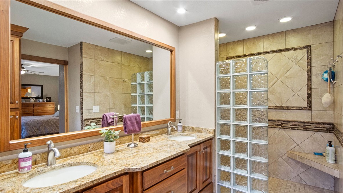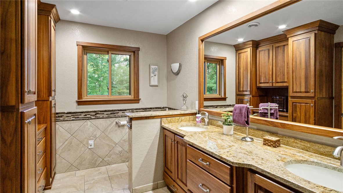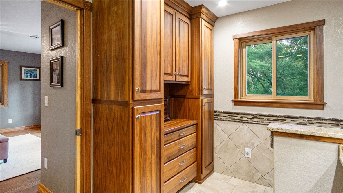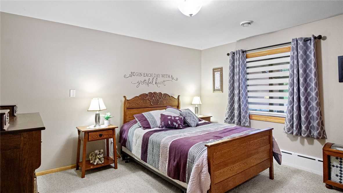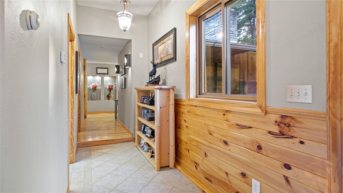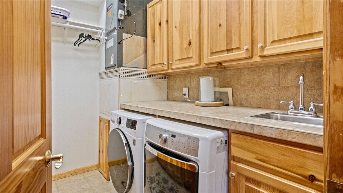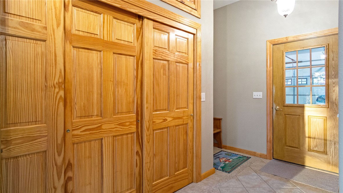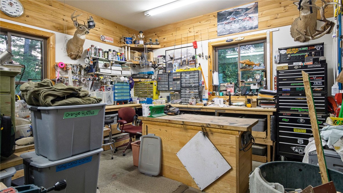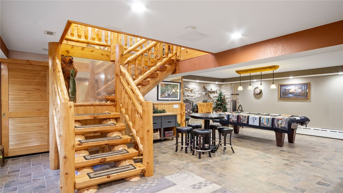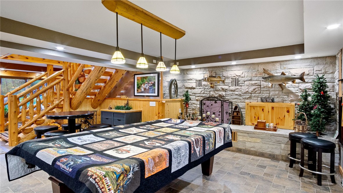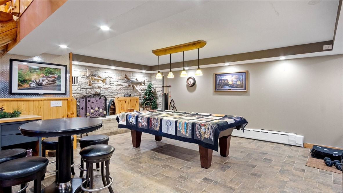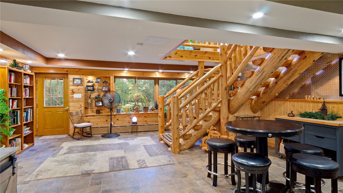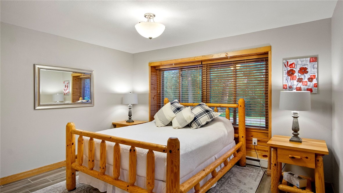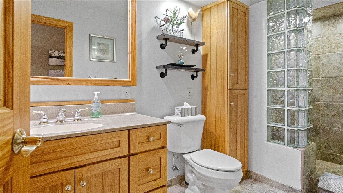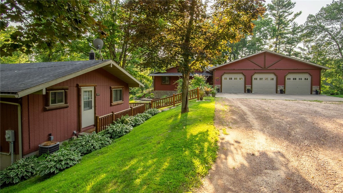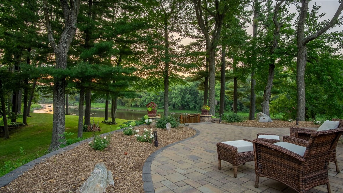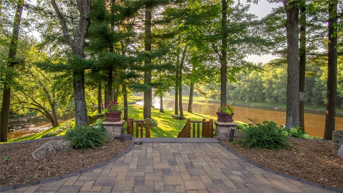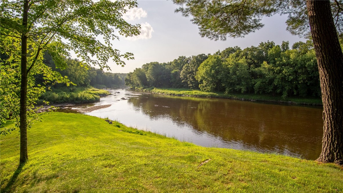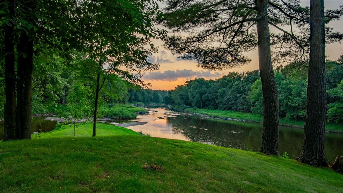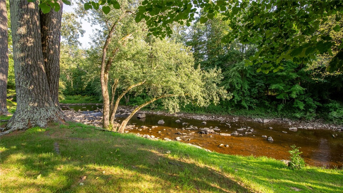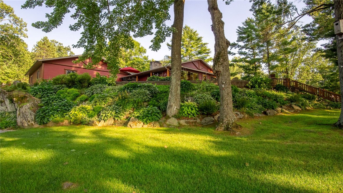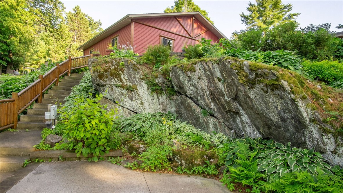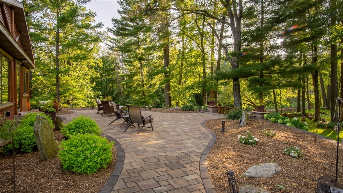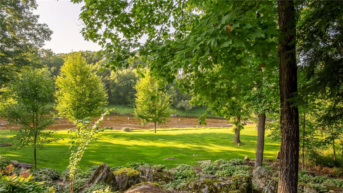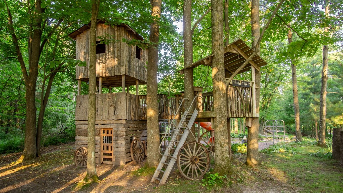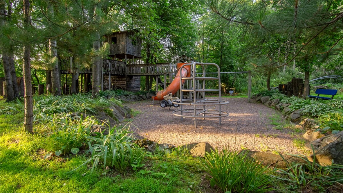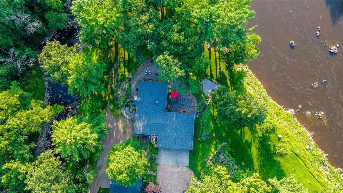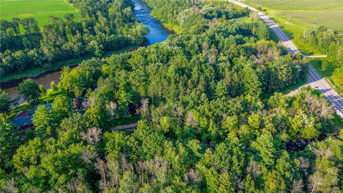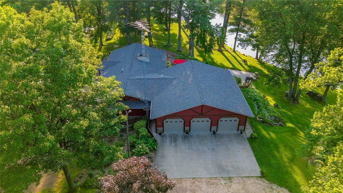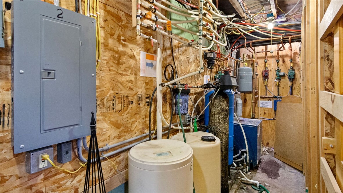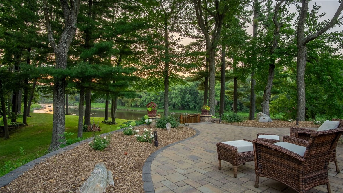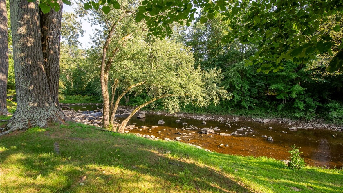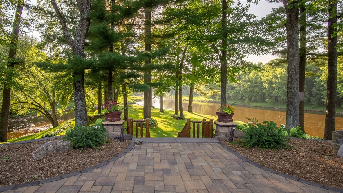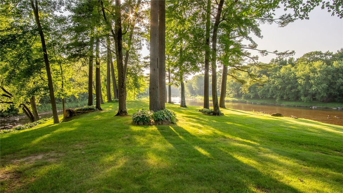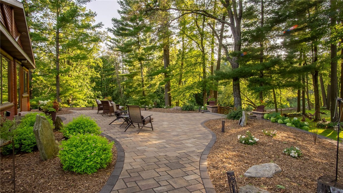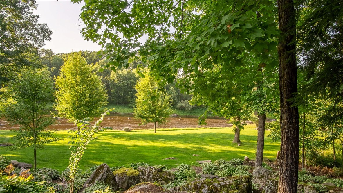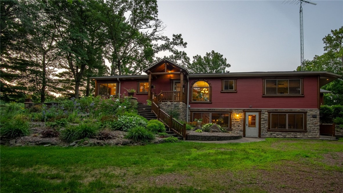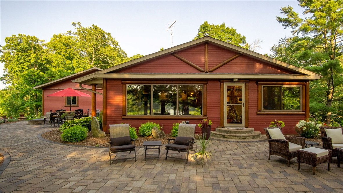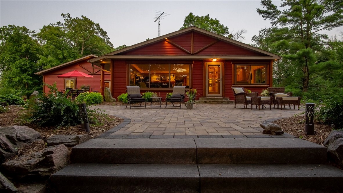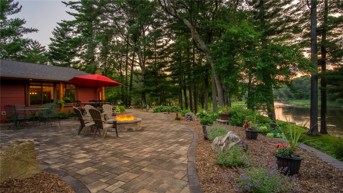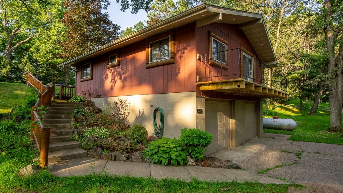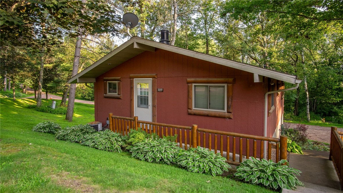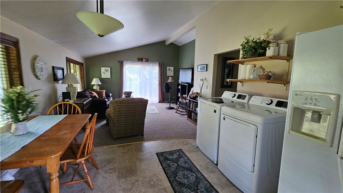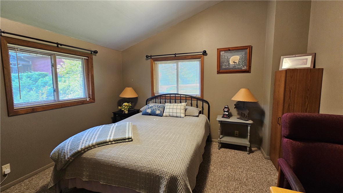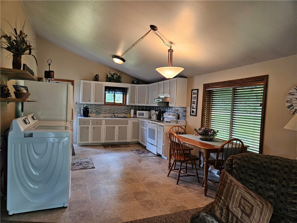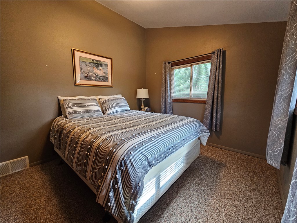Property Description
If you’re seeking tranquility, privacy, & stunning views, this one-of-a-kind property, perfectly located on a peninsula lot w/ the Black River running on one side, & Cunningham Creek on the other for over 2,000 feet of water frontage. Offering main floor living w/ a cozy cabin feel, this 3-bed, 3-bath, 3 car attached garage, + a workshop addition is truly a MUST SEE! Interior showcases beautiful log accents, many updates, & has been meticulously cared for. Outside are many perennial plants/flowers, a natural rock garden, a generous brick patio perfect for entertaining & relaxing, apple trees, a tree house, & a play area for kids. Included is fully furnished detached guest house—currently rented to traveling nurses and has many uses w/ an attached 2-car garage. Multiple updates, & endless character, this property combines natural beauty with versatility and still offers potential for the next owner to enhance even further. Great fishing, swimming, and kayaking at your fingertips!
Interior Features
- Above Grade Finished Area: 2,112 SqFt
- Appliances Included: Dryer, Dishwasher, Electric Water Heater, Microwave, Other, Oven, Range, Refrigerator, See Remarks, Water Softener, Washer
- Basement: Finished, Walk-Out Access
- Below Grade Finished Area: 1,280 SqFt
- Below Grade Unfinished Area: 95 SqFt
- Building Area Total: 3,487 SqFt
- Cooling: Central Air
- Electric: Circuit Breakers
- Fireplace: Gas Log
- Foundation: Block
- Heating: Baseboard, Forced Air, Hot Water, Radiant Floor
- Levels: One
- Living Area: 3,392 SqFt
- Rooms Total: 16
- Windows: Window Coverings
Rooms
- Bathroom #1: 11' x 6', Tile, Main Level
- Bathroom #2: 9' x 6', Tile, Main Level
- Bathroom #3: 7' x 6', Tile, Lower Level
- Bedroom #1: 16' x 15', Simulated Wood, Plank, Main Level
- Bedroom #2: 13' x 13', Tile, Lower Level
- Bonus Room: 17' x 8', Tile, Lower Level
- Dining Room: 13' x 10', Wood, Main Level
- Entry/Foyer: 15' x 12', Wood, Main Level
- Entry/Foyer: 15' x 6', Tile, Main Level
- Family Room: 30' x 17', Tile, Lower Level
- Kitchen: 15' x 9', Wood, Main Level
- Laundry Room: 10' x 8', Tile, Main Level
- Living Room: 22' x 17', Wood, Main Level
- Office: 14' x 12', Carpet, Main Level
- Rec Room: 17' x 8', Tile, Lower Level
- Workshop: 18' x 15', Concrete, Main Level
Exterior Features
- Construction: Hardboard
- Covered Spaces: 5
- Exterior Features: Play Structure
- Garage: 5 Car, Attached
- Lake/River Name: Black River
- Lot Size: 6.11 Acres
- Parking: Attached, Driveway, Garage
- Patio Features: Patio
- Sewer: Septic Tank
- Stories: 1
- Style: One Story
- View: Water
- Water Source: Private, Well
- Waterfront: River Access
- Waterfront Length: 2,078 Ft
Property Details
- 2024 Taxes: $4,998
- County: Clark
- Home Warranty: Yes
- Other Structures: Guest House, Shed(s)
- Possession: Close of Escrow
- Property Subtype: Single Family Residence
- School District: Neillsville
- Status: Active
- Township: Town of Pine Valley
- Year Built: 1956
- Zoning: Residential
- Listing Office: Chippewa Valley Real Estate, LLC
- Last Update: September 2nd @ 3:04 PM

