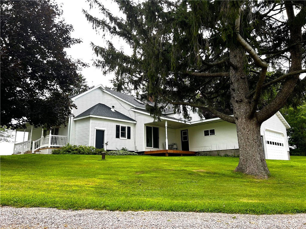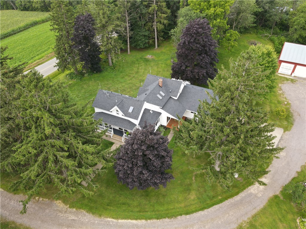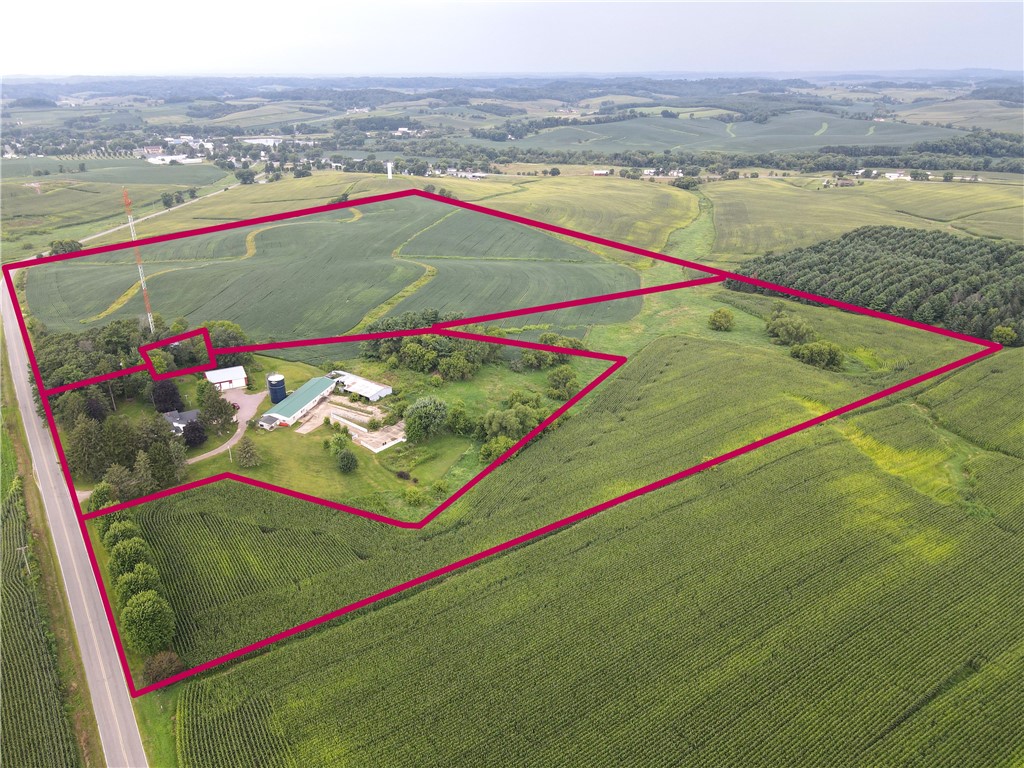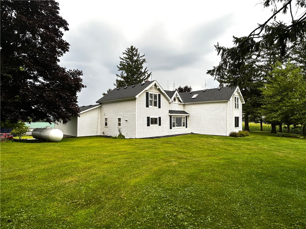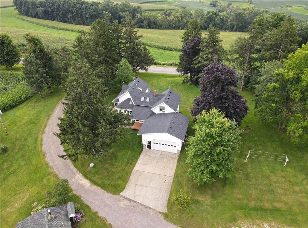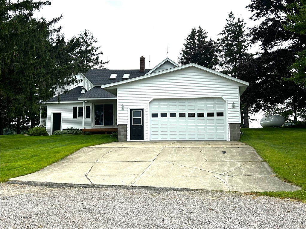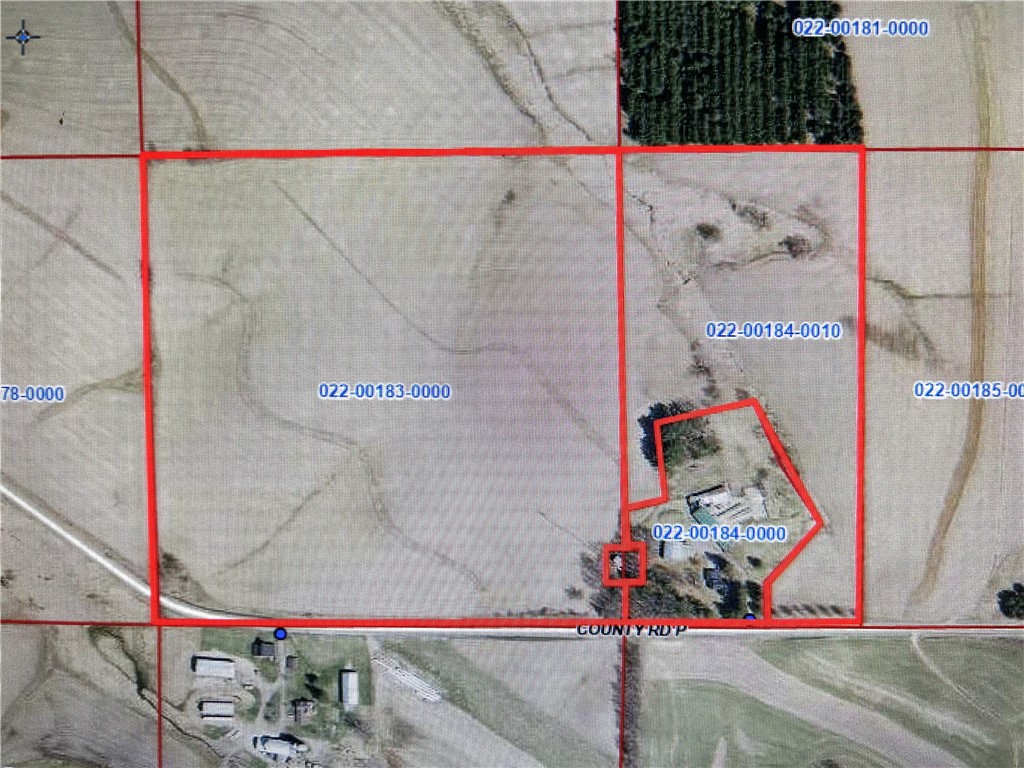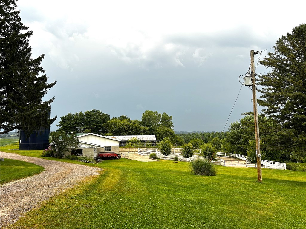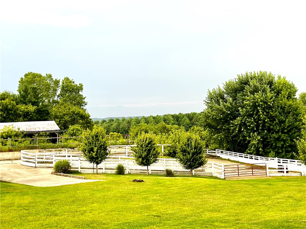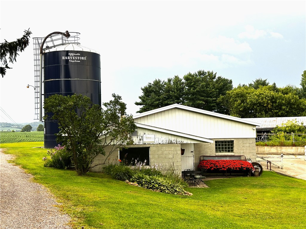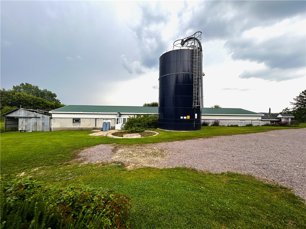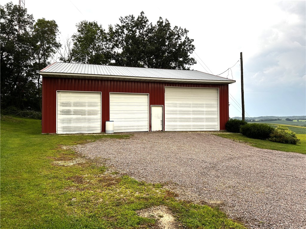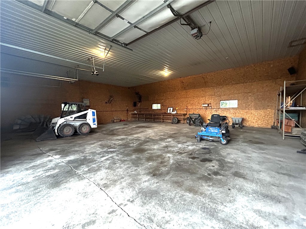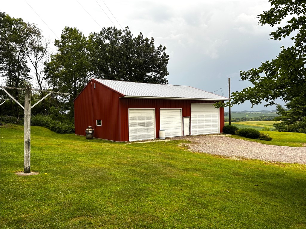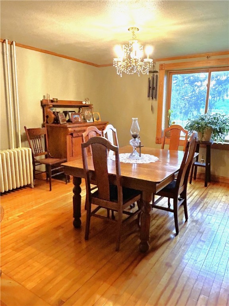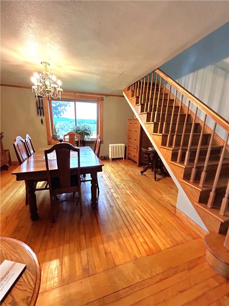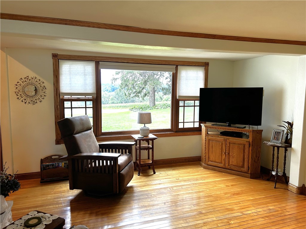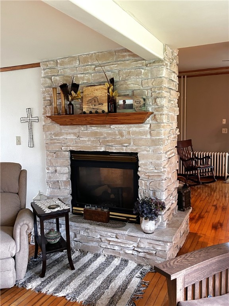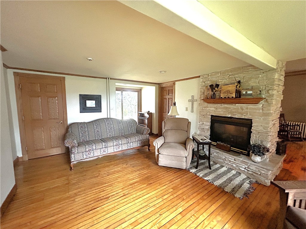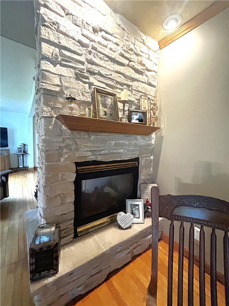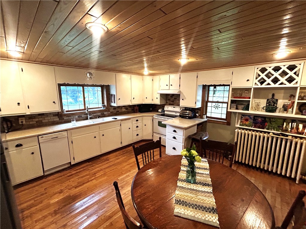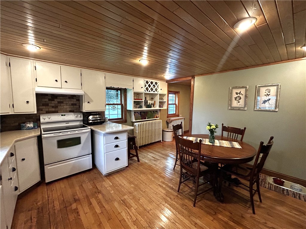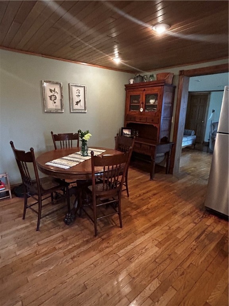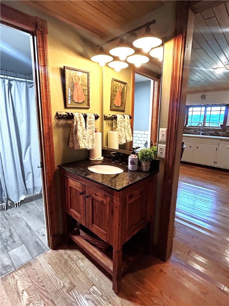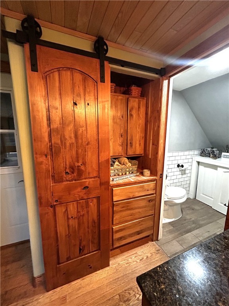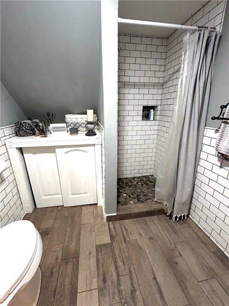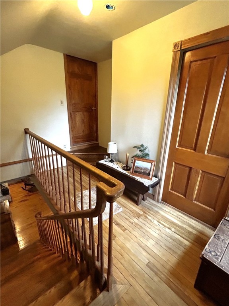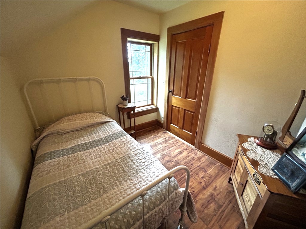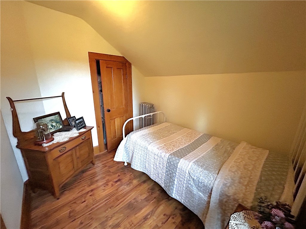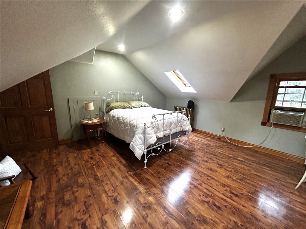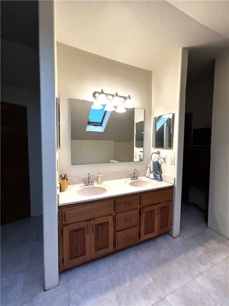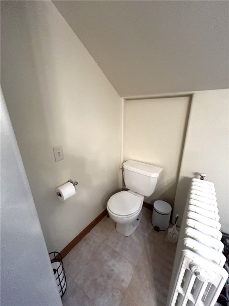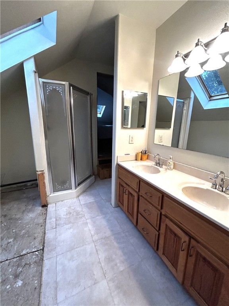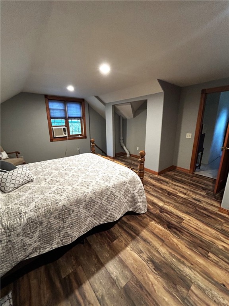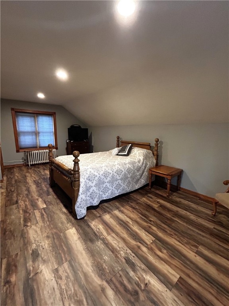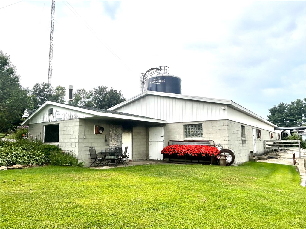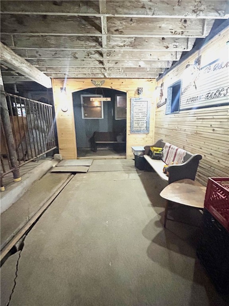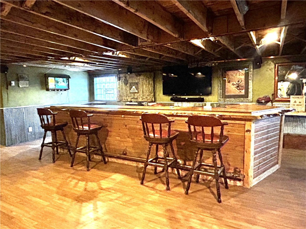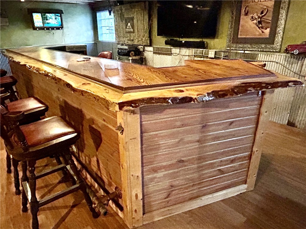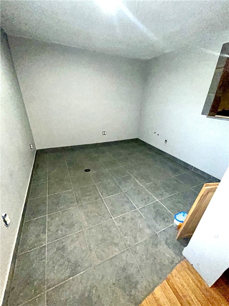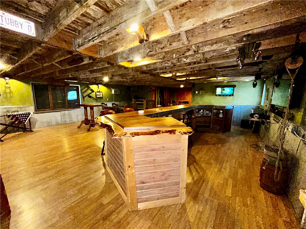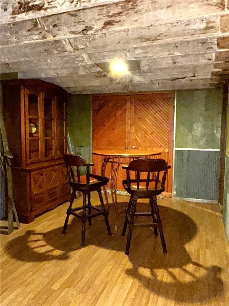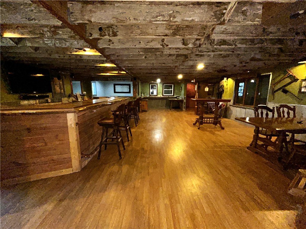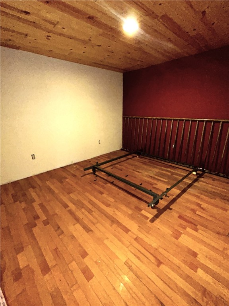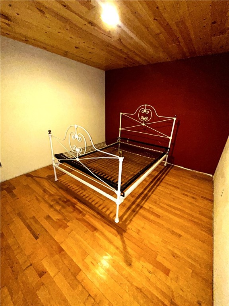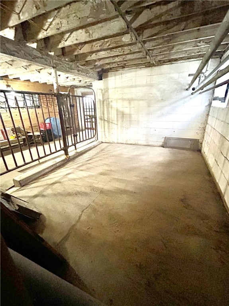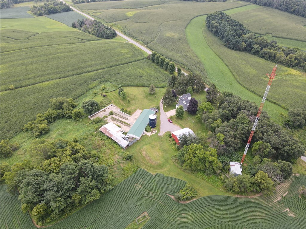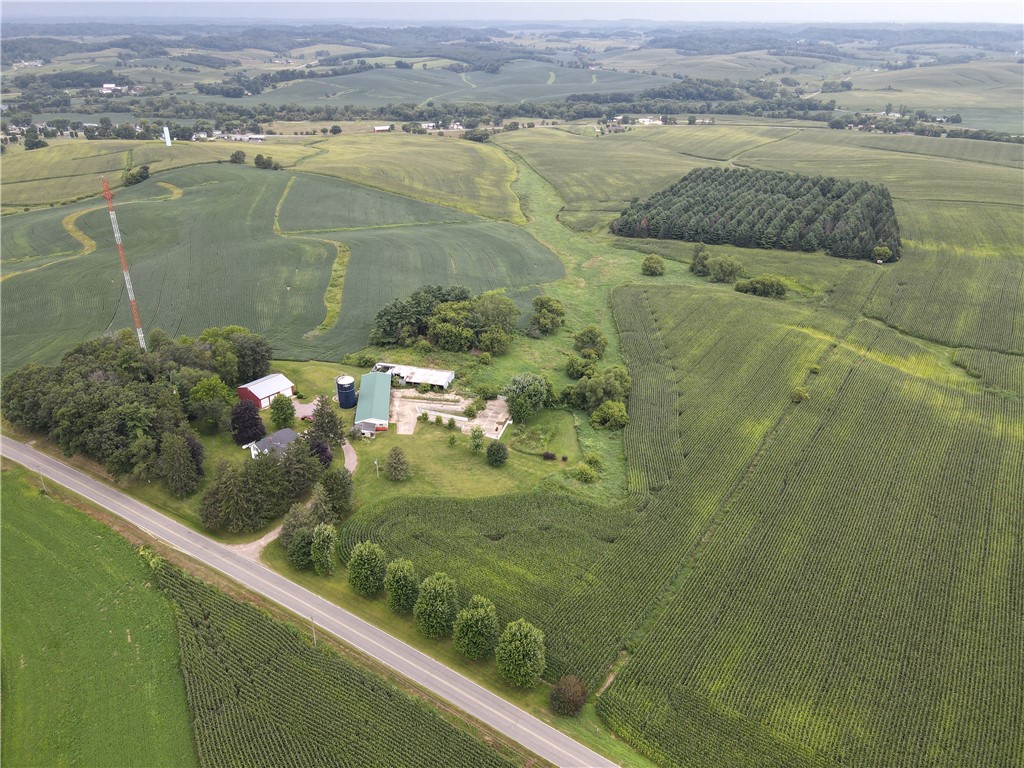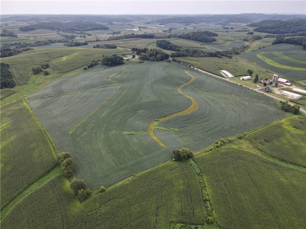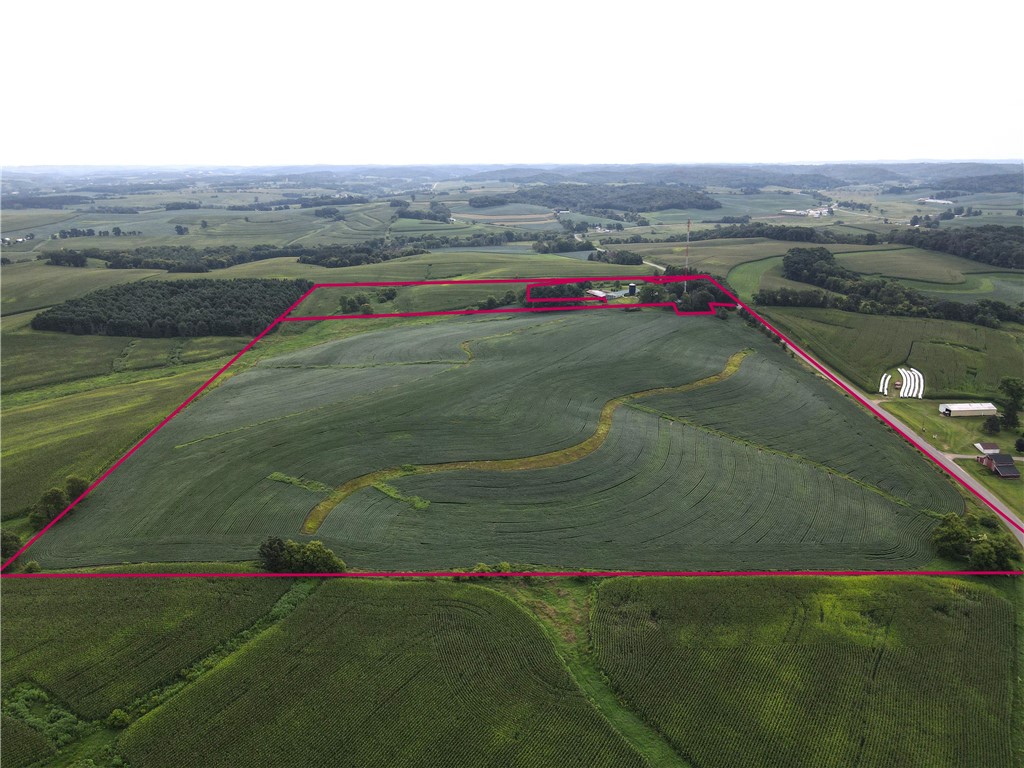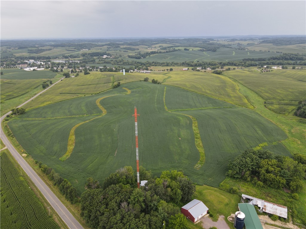Property Description
Experience the timeless character and modern updates in this stunning turn-of-the-century home, set just outside of Pigeon Falls with panoramic views for miles. Inside, you’ll find orig. hardwood floors, open staircase, double-sided gas fireplace, and many recent updates incl. a new roof (2023), updated vinyl siding, vinyl windows, and a newer furnace. The farmhouse kitchen and high-end bathroom renovations bring style and function, while the family dining room is ideal for gatherings. Two covered porches to enjoy the views, peace and quiet. Beyond the home, the property boasts a fully insulated shop with 2–10' & 1–12' overhead doors, plus a dairy barn thoughtfully converted into a large recreation space featuring a bar, kitchen area, and two bedrooms—a perfect space to entertain family and guests. For those with ag. needs, there are ample options to house livestock, incl. a concrete feedlot with bunk. Addtl. acreage options avail., primarily tillable, bringing the total to 59+ acres.
Interior Features
- Above Grade Finished Area: 2,320 SqFt
- Appliances Included: Electric Water Heater, Oven, Range, Refrigerator, Range Hood
- Basement: Partial
- Below Grade Unfinished Area: 940 SqFt
- Building Area Total: 3,260 SqFt
- Electric: Circuit Breakers
- Fireplace: Gas Log
- Foundation: Block, Stone
- Heating: Hot Water, Radiant
- Interior Features: Ceiling Fan(s)
- Levels: Two
- Living Area: 2,320 SqFt
- Rooms Total: 9
- Windows: Window Coverings
Rooms
- Bathroom #1: 14' x 13', Tile, Upper Level
- Bathroom #2: 6' x 7', Tile, Main Level
- Bedroom #1: 20' x 15', Laminate, Upper Level
- Bedroom #2: 15' x 15', Laminate, Upper Level
- Bedroom #3: 7' x 9', Wood, Upper Level
- Dining Room: 15' x 27', Wood, Main Level
- Kitchen: 15' x 14', Wood, Main Level
- Laundry Room: 7' x 6', Main Level
- Living Room: 21' x 15', Wood, Main Level
Exterior Features
- Construction: Vinyl Siding
- Covered Spaces: 2
- Garage: 2 Car, Attached
- Lot Size: 5.29 Acres
- Parking: Attached, Driveway, Garage, Gravel, Garage Door Opener
- Patio Features: Covered, Deck, Open, Porch
- Sewer: Septic Tank
- Stories: 2
- Style: Two Story
- Water Source: Drilled Well
Property Details
- 2024 Taxes: $2,607
- County: Trempealeau
- Other Structures: Barn(s), Bunkhouse, Outbuilding, Workshop
- Possession: Close of Escrow
- Property Subtype: Single Family Residence
- School District: Whitehall
- Status: Active w/ Offer
- Township: Town of Pigeon
- Year Built: 1920
- Zoning: Residential
- Listing Office: Hansen Real Estate Group
- Last Update: October 2nd @ 8:35 AM

