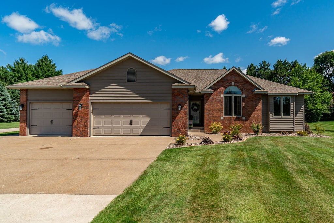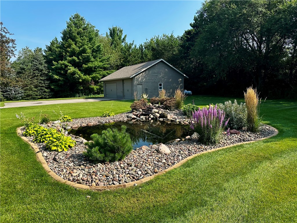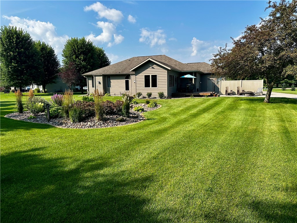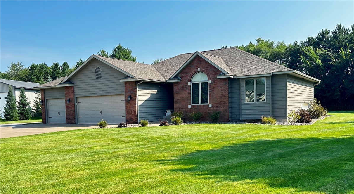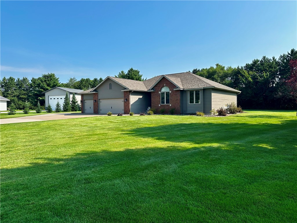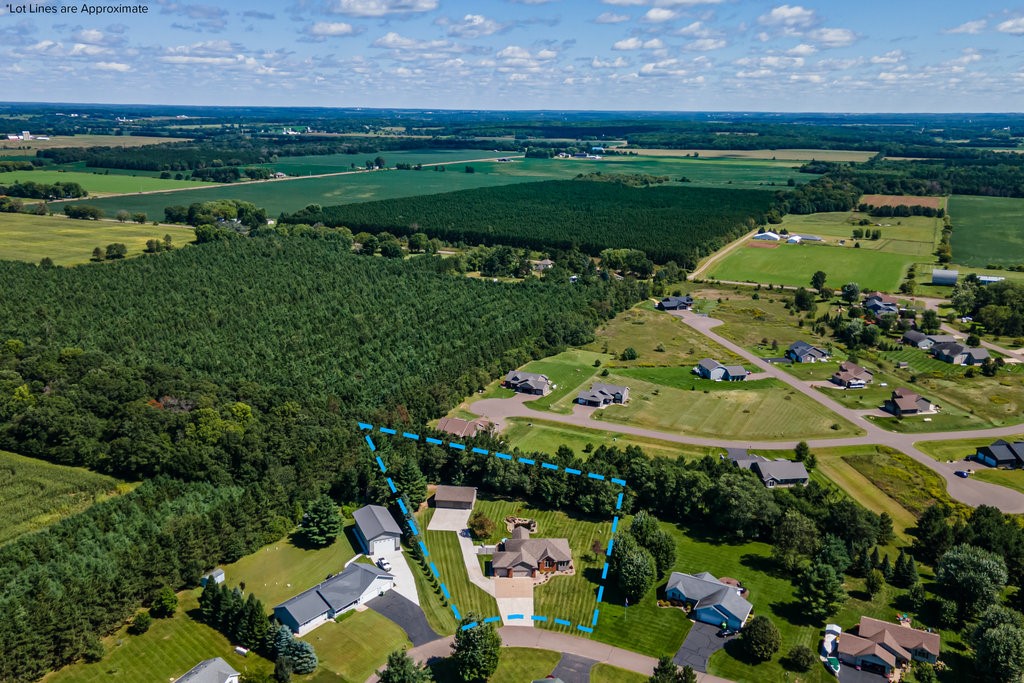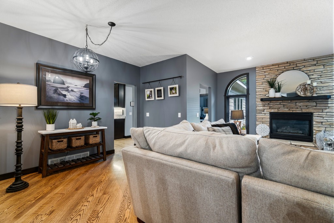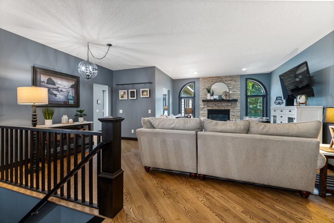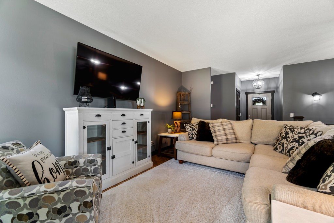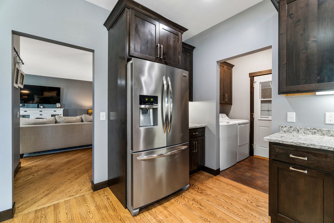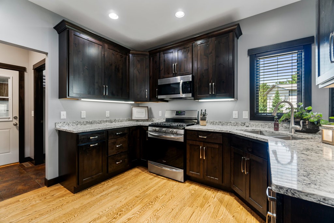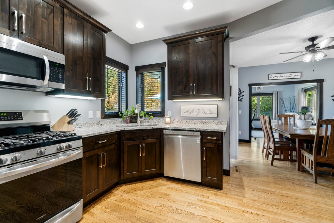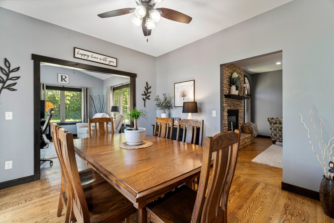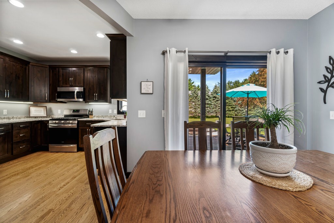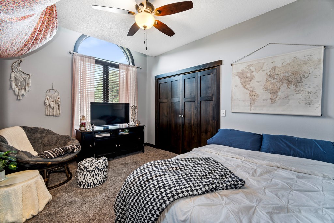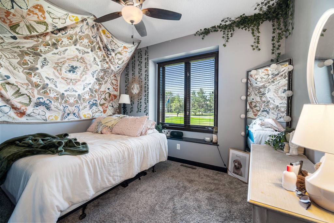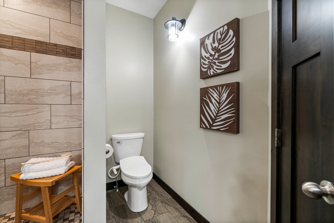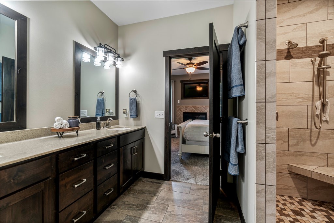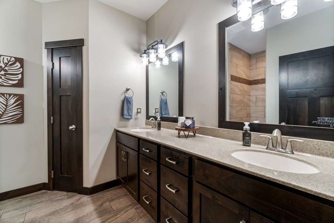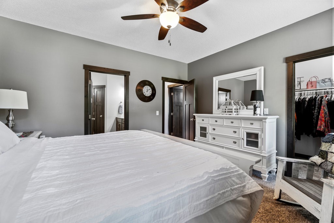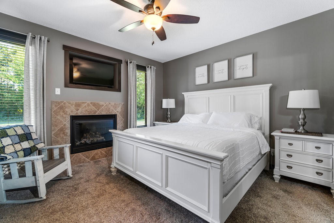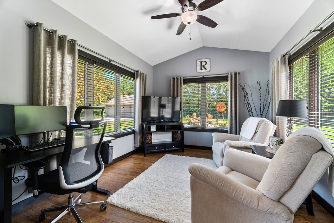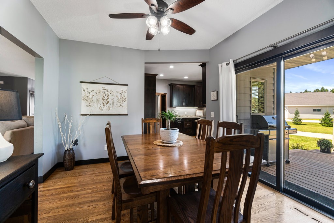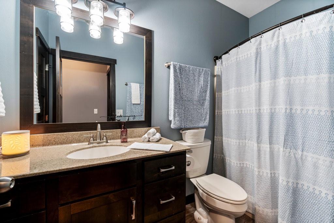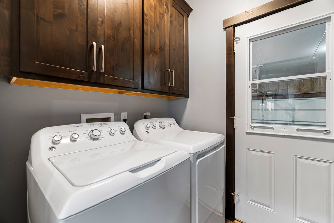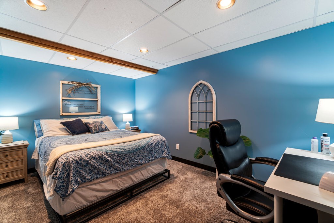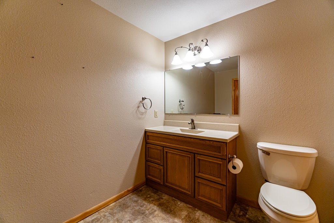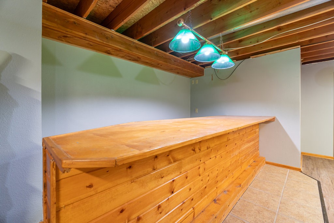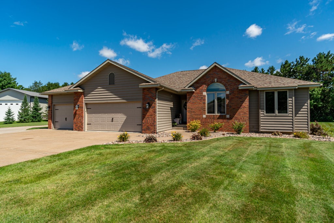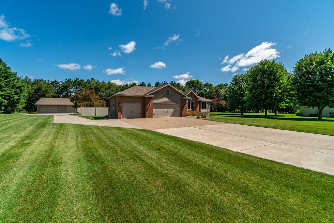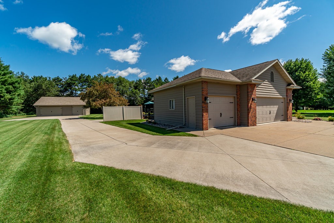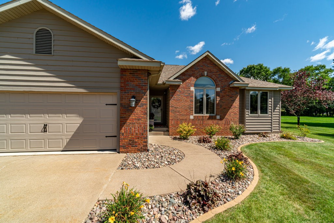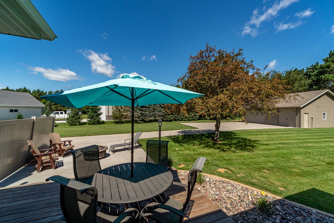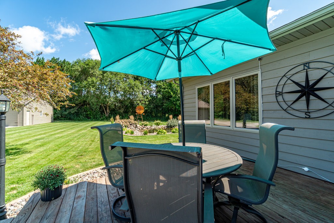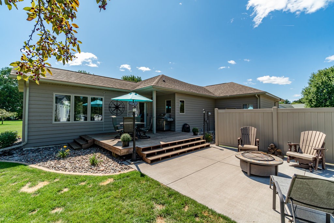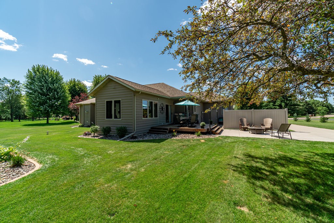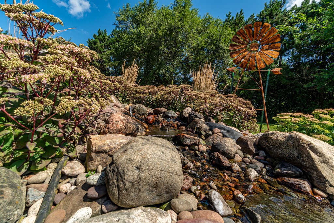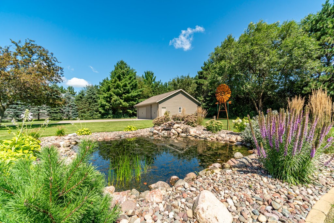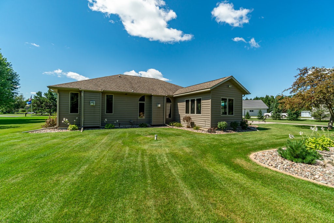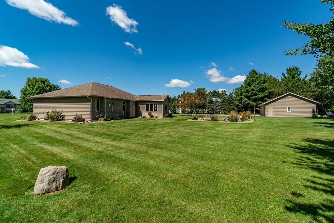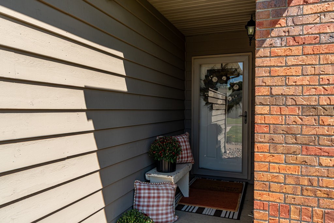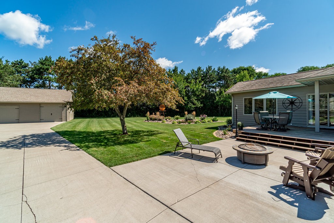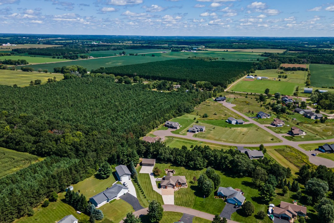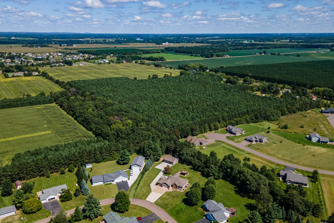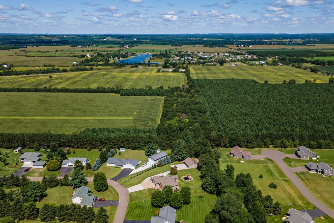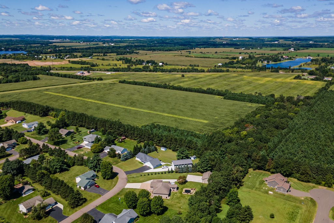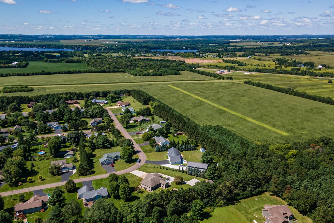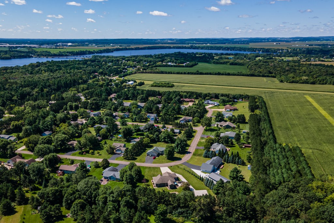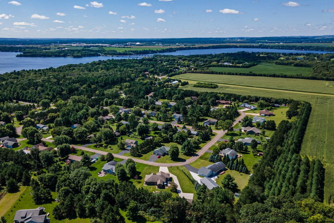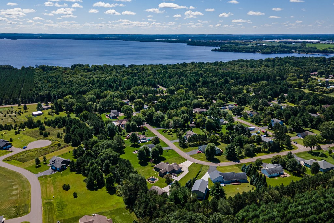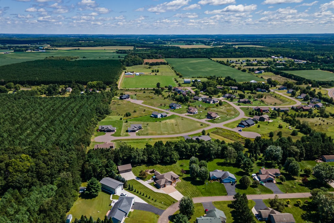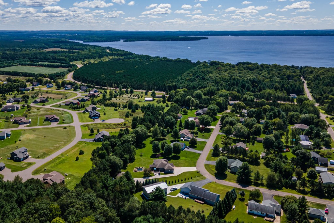Property Description
Discover this exceptional 3-bedroom, 2.5 bathroom home. The spacious interior features 9-foot ceilings, creating an airy & open atmosphere throughout. Car enthusiasts & storage lovers will appreciate the impressive garage situation, a 3-car attached plus a 3-car detached garage. The basement is conveniently accessible through the garage, adding to the home's functionality. Recent updates include beautiful new landscaping that enhances curb appeal & a newer deck perfect for outdoor entertaining & relaxation. The energy-efficient geothermal heating system provides year-round comfort while keeping utility costs manageable. This property sits on a generous lot with plenty of outdoor space for activities, gardening, or future expansion. Nature lovers will particularly enjoy the proximity to Lake Wissota State Park. This move-in-ready home combines modern updates with practical features, making it an ideal choice for buyers seeking both comfort & convenience in a well-established community.
Interior Features
- Above Grade Finished Area: 1,994 SqFt
- Appliances Included: Dishwasher, Electric Water Heater, Microwave, Oven, Range, Refrigerator
- Basement: Full, Partially Finished
- Below Grade Finished Area: 1,000 SqFt
- Below Grade Unfinished Area: 994 SqFt
- Building Area Total: 3,988 SqFt
- Cooling: Geothermal
- Electric: Circuit Breakers
- Fireplace: Two, Gas Log
- Fireplaces: 2
- Foundation: Poured
- Heating: Geothermal
- Interior Features: Ceiling Fan(s)
- Levels: One
- Living Area: 2,994 SqFt
- Rooms Total: 12
Rooms
- 4 Season Room: 11' x 13', Wood, Main Level
- Bathroom #1: 10' x 10', Ceramic Tile, Main Level
- Bathroom #2: 5' x 10', Ceramic Tile, Main Level
- Bedroom #1: 10' x 12', Carpet, Main Level
- Bedroom #2: 11' x 14', Carpet, Main Level
- Bedroom #3: 13' x 14', Carpet, Main Level
- Dining Room: 11' x 13', Wood, Main Level
- Family Room: 30' x 35', Carpet, Vinyl, Lower Level
- Kitchen: 11' x 12', Wood, Main Level
- Laundry Room: 5' x 5', Tile, Main Level
- Living Room: 20' x 25', Wood, Main Level
- Office: 10' x 14', Carpet, Lower Level
Exterior Features
- Construction: Brick, Wood Siding
- Covered Spaces: 6
- Garage: 6 Car, Attached
- Lot Size: 1.05 Acres
- Parking: Attached, Concrete, Driveway, Garage, Garage Door Opener
- Patio Features: Concrete, Four Season, Patio
- Sewer: Septic Tank
- Stories: 1
- Style: One Story
- Water Source: Drilled Well
Property Details
- 2024 Taxes: $3,268
- County: Chippewa
- Possession: Close of Escrow
- Property Subtype: Single Family Residence
- School District: Chippewa Falls Area Unified
- Status: Active
- Township: Town of Anson
- Year Built: 1992
- Zoning: Residential
- Listing Office: Woods & Water Realty Inc/Regional Office
- Last Update: October 30th @ 6:00 PM

