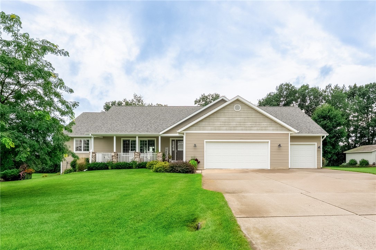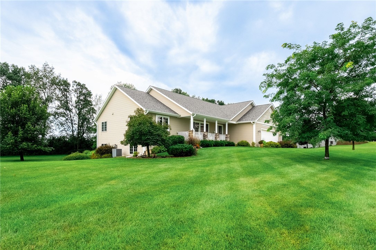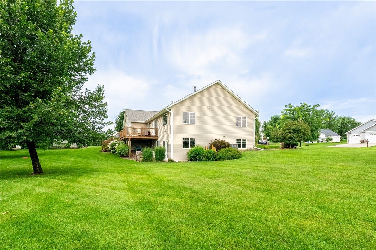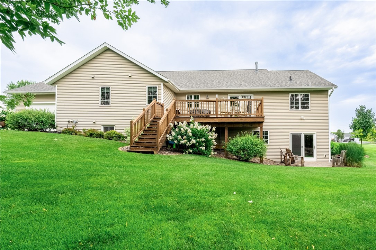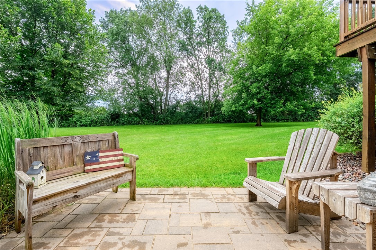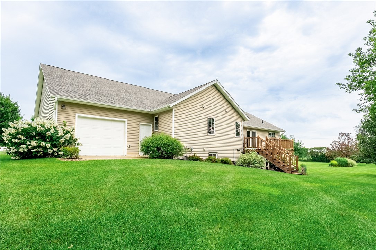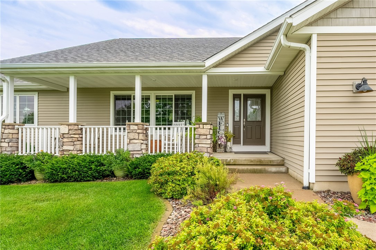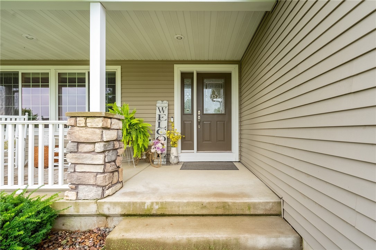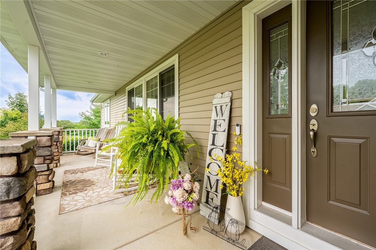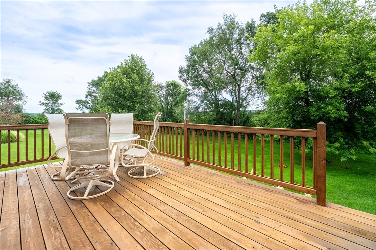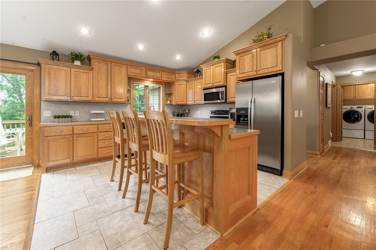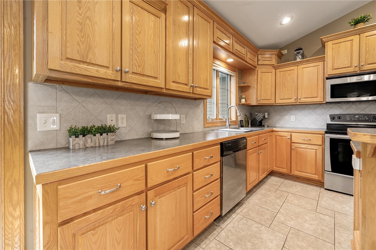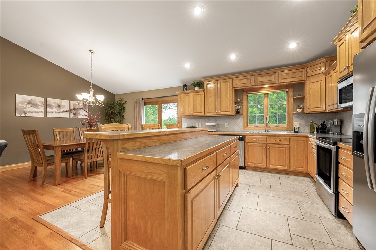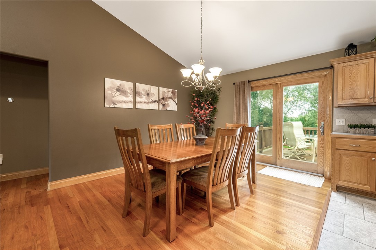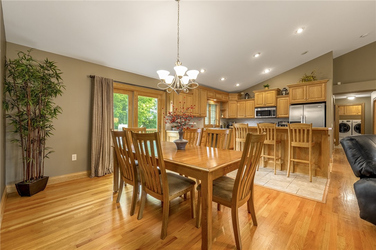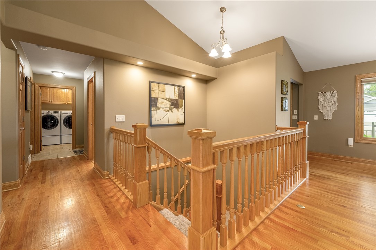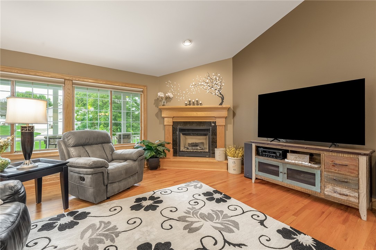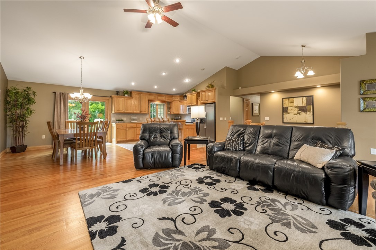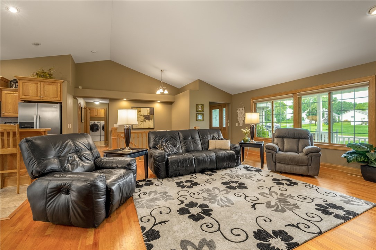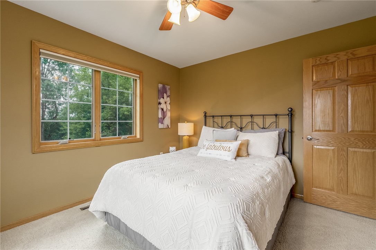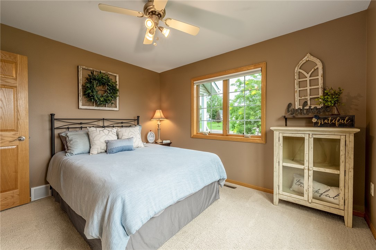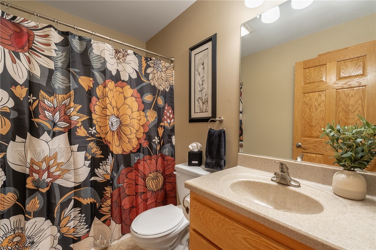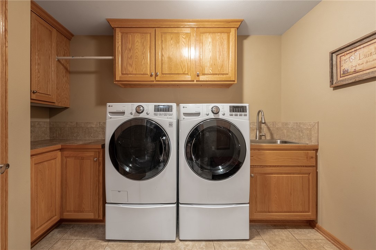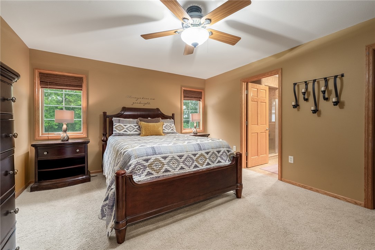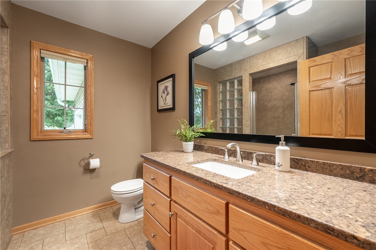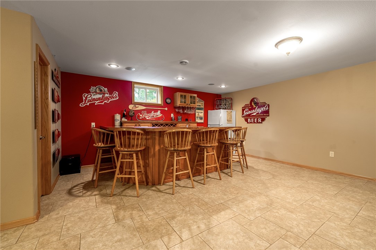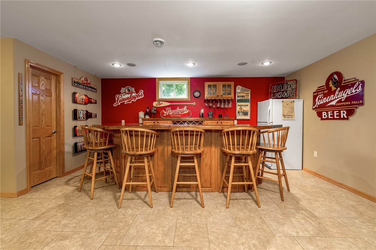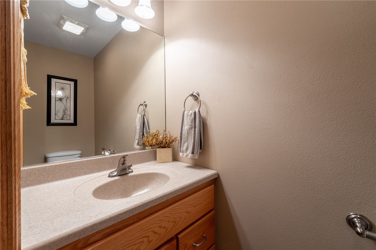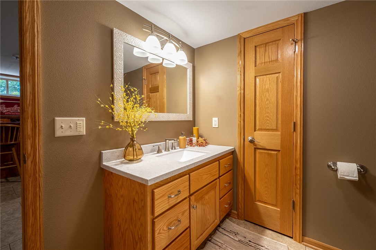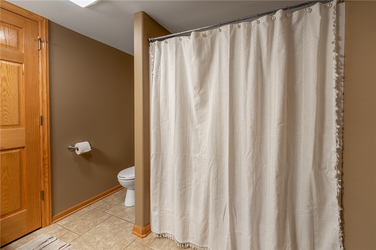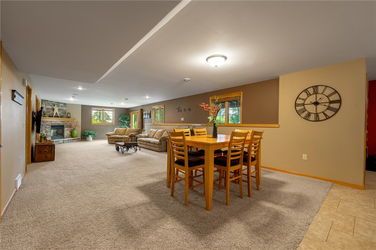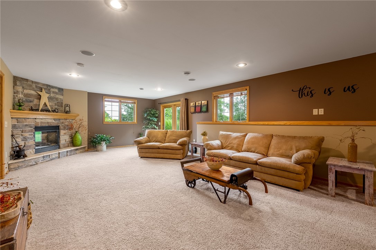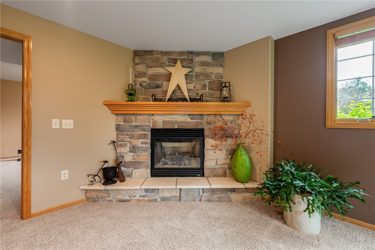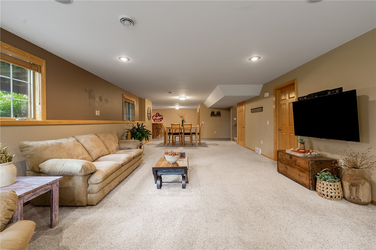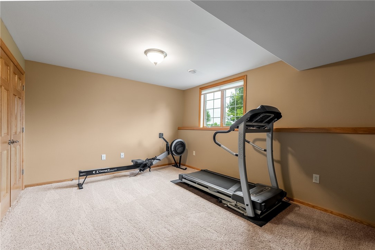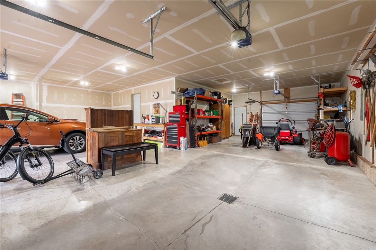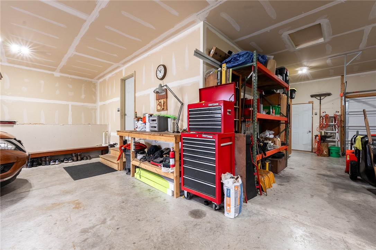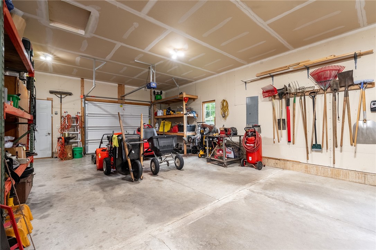Property Description
Quality, space, & convenience come together in this beautifully designed 4-bedroom, 3.5-bath 1 story home situated on a mature 1.14-acre corner lot w/ tasteful landscaping! From the moment you step inside, you’ll appreciate the inviting layout, cozy gas fireplace, hardwood floors, & solid wood trim & doors. The kitchen offers a center island, & abundant cabinets. The private deck is ideal for entertaining or enjoying quiet evenings outdoors. The spacious floor plan features a main-level laundry & a large owner’s suite w/ a walk-in closet & a private bathroom. The LL features a large family room, 2nd fireplace, & rec room complete w/ a wet bar, office, & a walk-out w/ access to a patio and beautiful backyard. This home has ample storage space, a finished 4-car garage w/ 2 floor drains, sprinkler system, & some nice updates. Tucked in a quiet, private neighborhood yet just minutes from everyday amenities, this home is the perfect blend of comfort and location. New roof in August, 2025!
Interior Features
- Above Grade Finished Area: 1,967 SqFt
- Appliances Included: Dryer, Dishwasher, Microwave, Oven, Range, Refrigerator, Water Softener, Washer
- Basement: Egress Windows, Finished, Walk-Out Access
- Below Grade Finished Area: 1,800 SqFt
- Below Grade Unfinished Area: 167 SqFt
- Building Area Total: 3,934 SqFt
- Cooling: Central Air
- Electric: Circuit Breakers
- Foundation: Poured
- Heating: Forced Air
- Interior Features: Ceiling Fan(s)
- Levels: One
- Living Area: 3,767 SqFt
- Rooms Total: 15
Rooms
- Bathroom #1: 8' x 8', Tile, Lower Level
- Bathroom #2: 7' x 3', Tile, Main Level
- Bathroom #3: 9' x 8', Tile, Main Level
- Bathroom #4: 8' x 5', Tile, Main Level
- Bedroom #1: 15' x 11', Carpet, Lower Level
- Bedroom #2: 12' x 11', Carpet, Main Level
- Bedroom #3: 12' x 11', Carpet, Main Level
- Bedroom #4: 15' x 13', Carpet, Main Level
- Dining Area: 12' x 11', Wood, Main Level
- Family Room: 38' x 16', Carpet, Lower Level
- Kitchen: 13' x 12', Tile, Main Level
- Laundry Room: 11' x 7', Tile, Main Level
- Living Room: 20' x 19', Wood, Main Level
- Office: 15' x 8', Tile, Lower Level
- Rec Room: 19' x 17', Tile, Lower Level
Exterior Features
- Construction: Vinyl Siding
- Covered Spaces: 4
- Exterior Features: Sprinkler/Irrigation
- Garage: 4 Car, Attached
- Lot Size: 1.14 Acres
- Parking: Attached, Concrete, Driveway, Garage, Garage Door Opener
- Patio Features: Concrete, Deck, Patio
- Sewer: Mound Septic
- Stories: 1
- Style: One Story
- Water Source: Well
Property Details
- 2024 Taxes: $5,440
- County: Chippewa
- Possession: Close of Escrow
- Property Subtype: Single Family Residence
- School District: Chippewa Falls Area Unified
- Status: Active w/ Offer
- Township: Village of Lake Hallie
- Year Built: 2008
- Listing Office: CB Brenizer/Chippewa
- Last Update: August 23rd @ 1:58 PM

