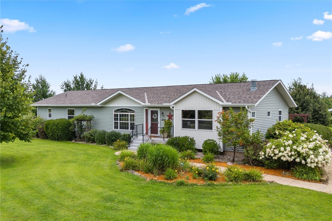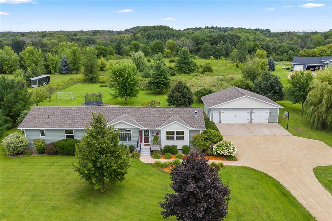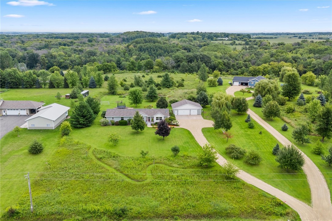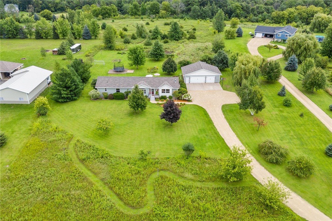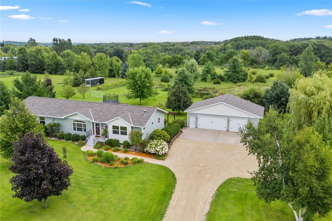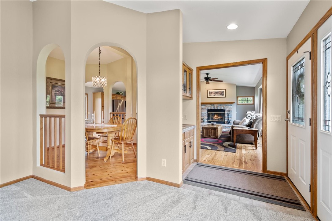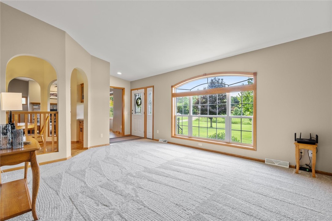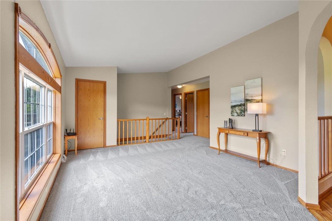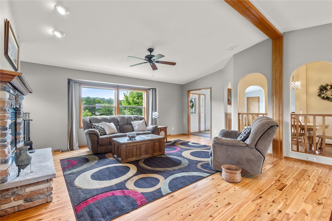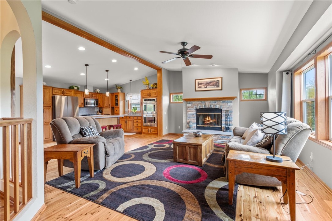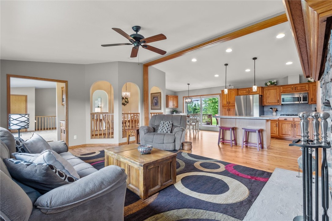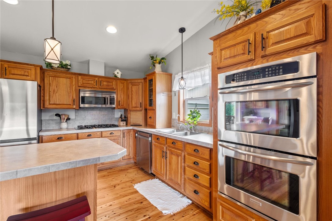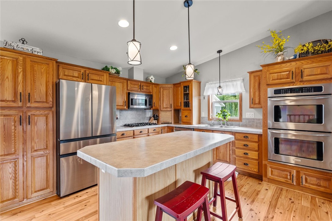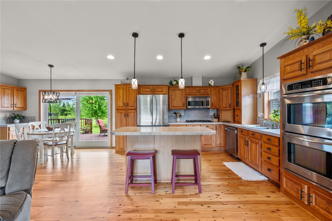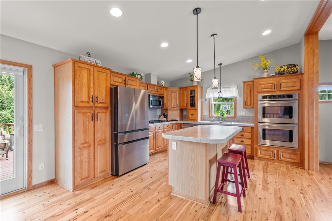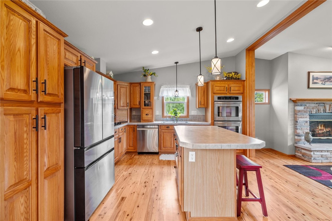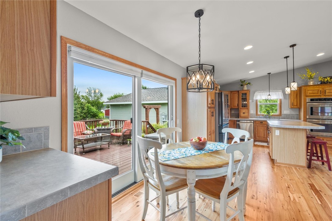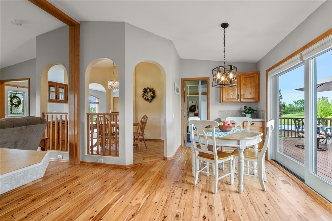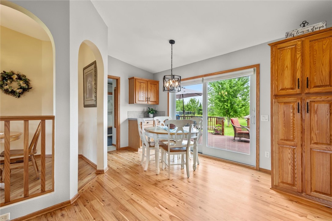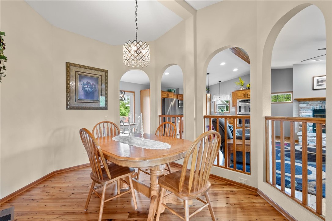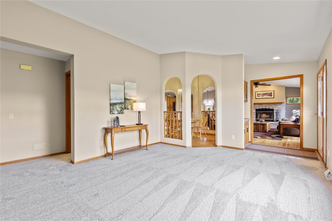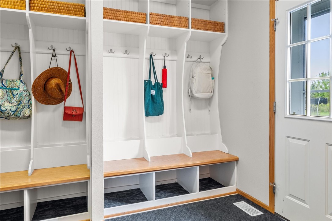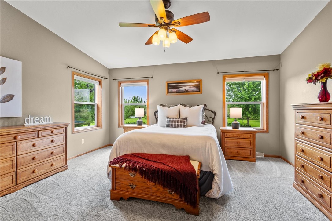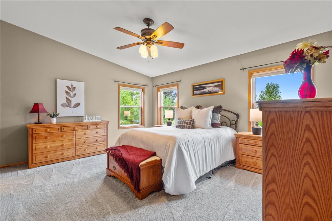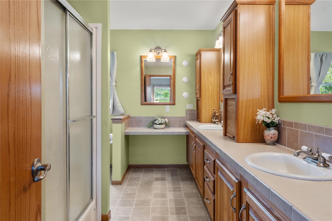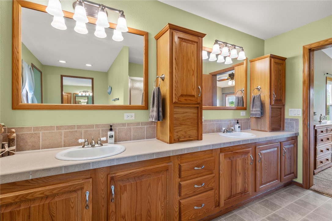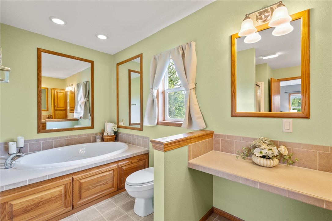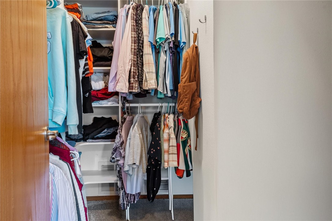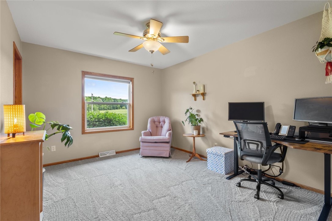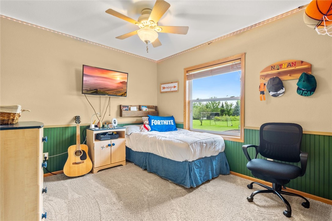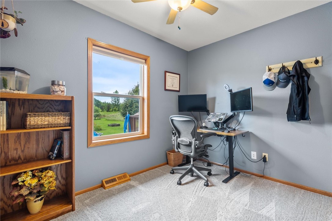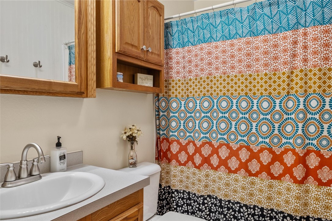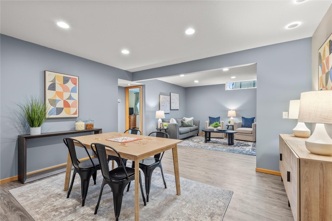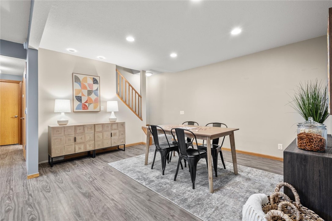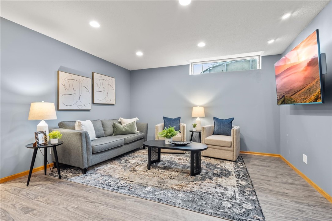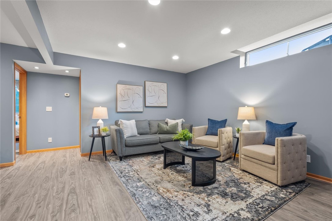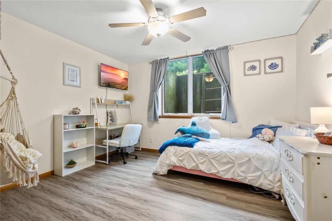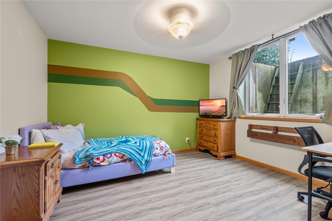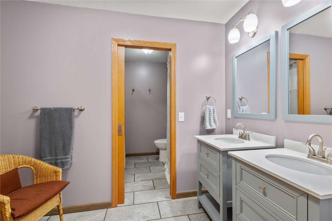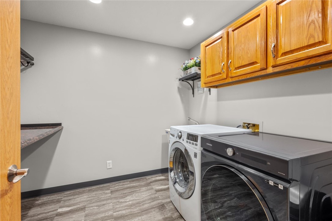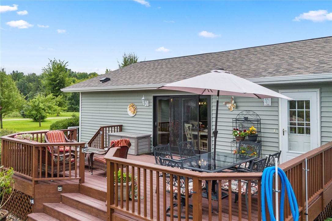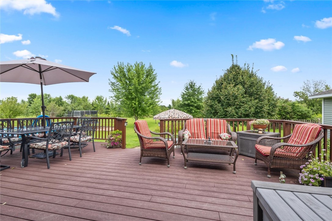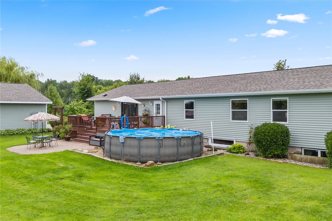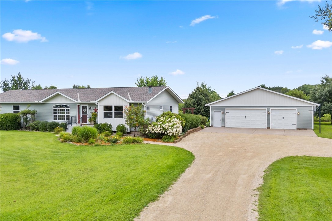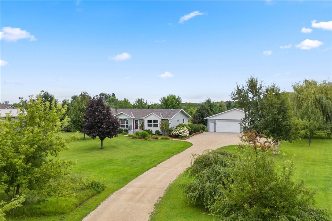Property Description
Space. Privacy. Updates. This Hudson home has it all. Set on 3.6 acres with winding trails through the back prairie, gardens, a chicken coop, and fruit trees galore (apples, pears, plums, raspberries, strawberries, grapes, even asparagus!) it’s a property that truly lives large inside and out. Step inside to find beautiful refinished Australian cypress hardwoods, brand-new carpet, and modern updates throughout, all tied together with a freshly updated exterior featuring a new roof and siding. Six bedrooms give you room to spread out, including a private primary suite with full bath. The main level offers both a living room AND a family room, while the basement has an additional hangout space and MASSIVE rec room perfect for your home gym and storage. It’s ready for whatever you dream up. Summer days are better here too, with a 3-year-old above-ground pool and an oversized 3-car garage for all your toys. It’s the perfect blend of country living and convenience.
Interior Features
- Above Grade Finished Area: 2,280 SqFt
- Appliances Included: Dryer, Dishwasher, Microwave, Oven, Range, Refrigerator, Water Softener, Washer
- Basement: Egress Windows, Full, Finished
- Below Grade Finished Area: 2,280 SqFt
- Below Grade Unfinished Area: 1,027 SqFt
- Building Area Total: 5,587 SqFt
- Cooling: Central Air
- Electric: Circuit Breakers
- Fireplace: One, Wood Burning
- Fireplaces: 1
- Foundation: Poured
- Heating: Forced Air
- Levels: One
- Living Area: 4,560 SqFt
- Rooms Total: 13
Rooms
- Bedroom #1: 12' x 15', Lower Level
- Bedroom #2: 12' x 15', Lower Level
- Bedroom #3: 10' x 10', Main Level
- Bedroom #4: 10' x 13', Main Level
- Bedroom #5: 13' x 11', Main Level
- Bedroom #6: 13' x 21', Main Level
- Dining Room: 12' x 9', Main Level
- Family Room: 13' x 21', Main Level
- Kitchen: 13' x 25', Main Level
- Living Room: 13' x 21', Main Level
- Other: 25' x 35', Lower Level
- Rec Room: 25' x 18', Lower Level
- Utility/Mechanical: 8' x 19', Lower Level
Exterior Features
- Construction: Aluminum Siding
- Covered Spaces: 3
- Garage: 3 Car, Detached
- Lot Size: 3.45 Acres
- Parking: Concrete, Driveway, Detached, Garage, Gravel
- Patio Features: Deck
- Sewer: Mound Septic
- Stories: 1
- Structure Type: Manufactured House
- Style: One Story
- Water Source: Well
Property Details
- 2024 Taxes: $4,779
- County: St Croix
- Other Structures: Other, See Remarks
- Property Subtype: Single Family Residence
- School District: St Croix Central
- Status: Active w/ Offer
- Township: Town of Kinnickinnic
- Year Built: 2002
- Zoning: Residential
- Listing Office: Real Broker, LLC
- Last Update: September 3rd @ 9:42 AM

