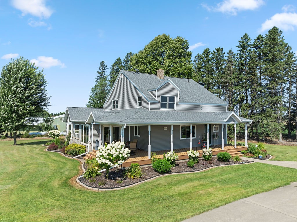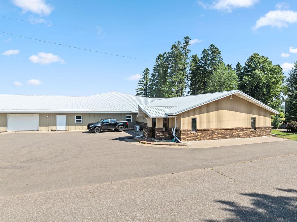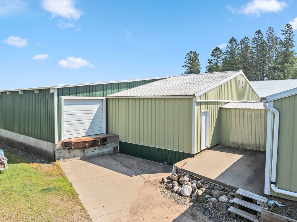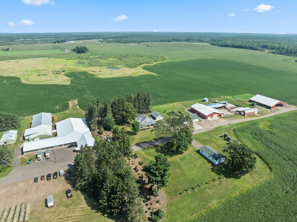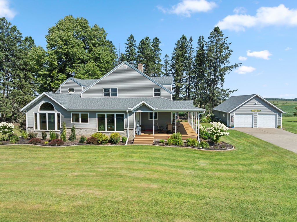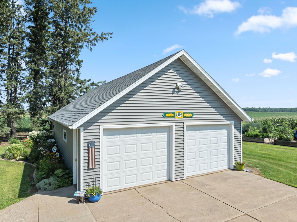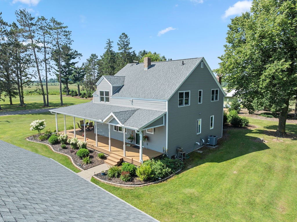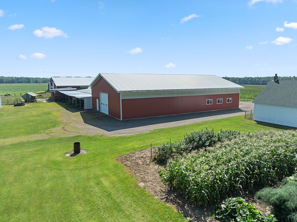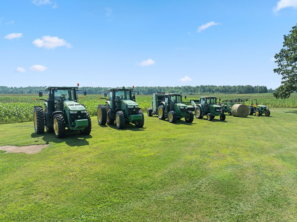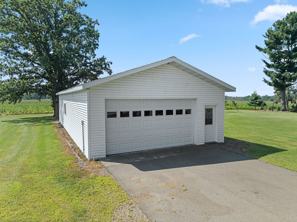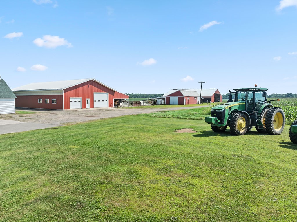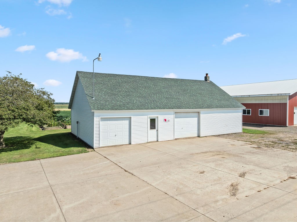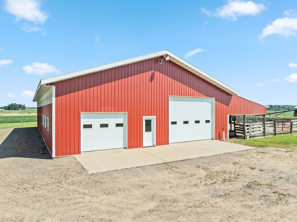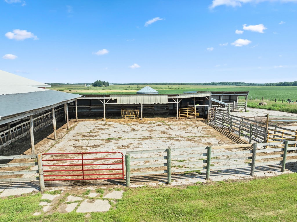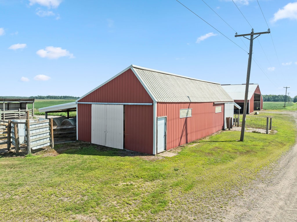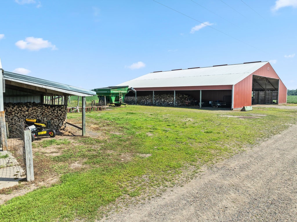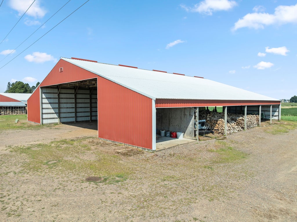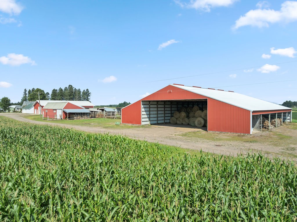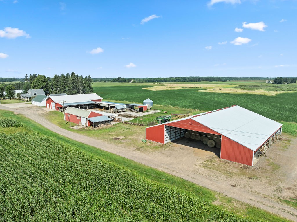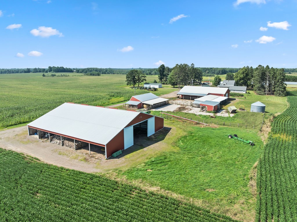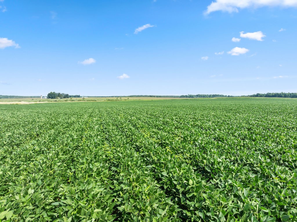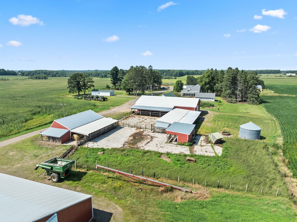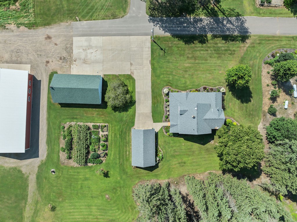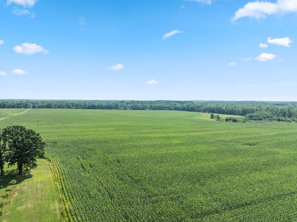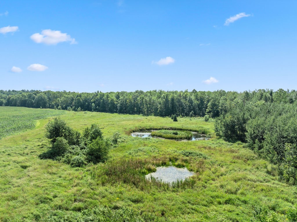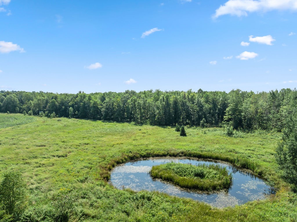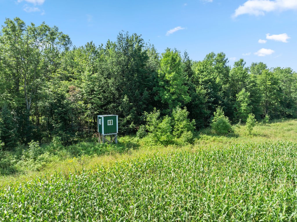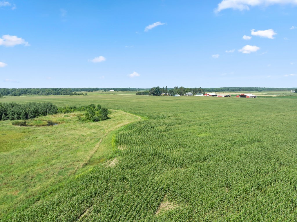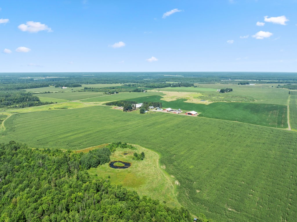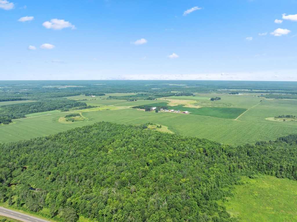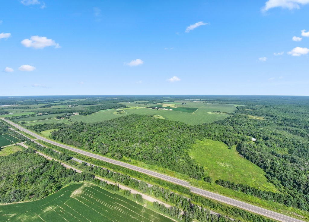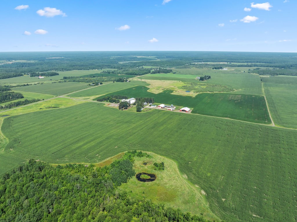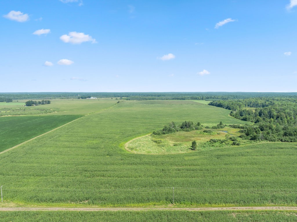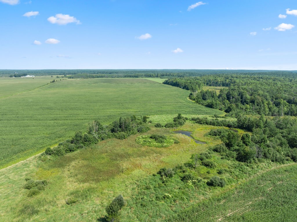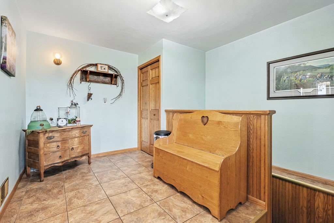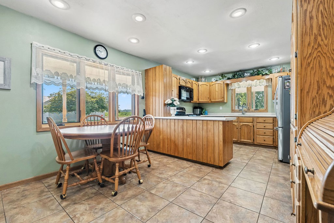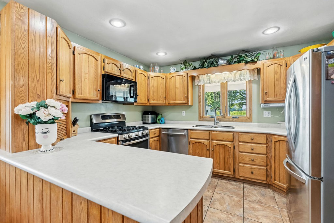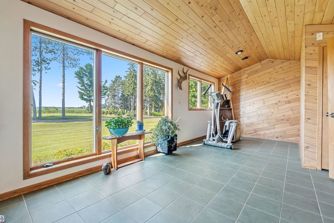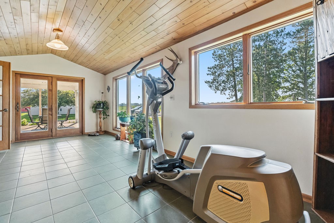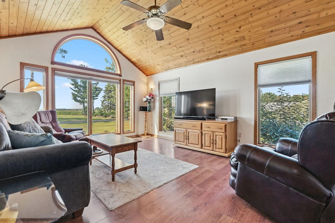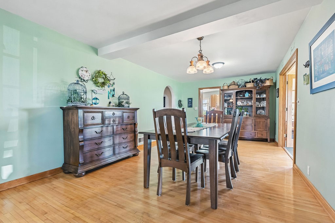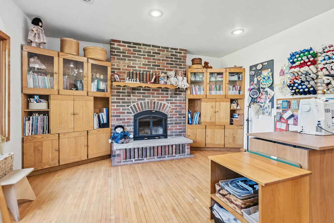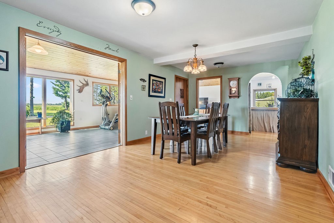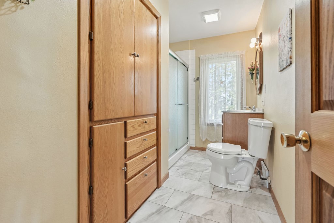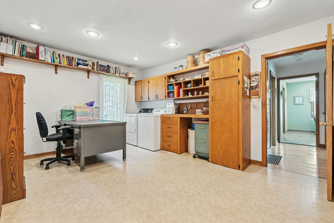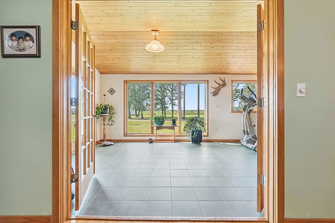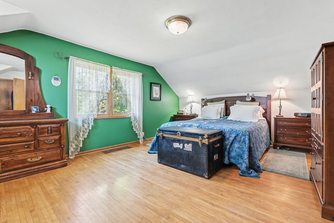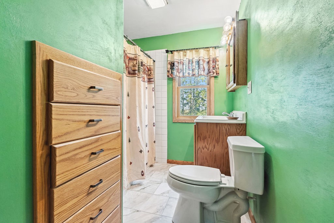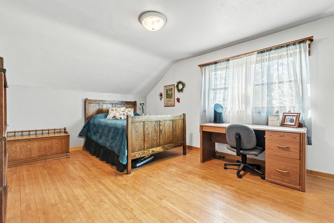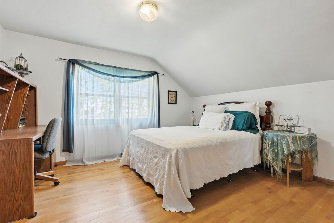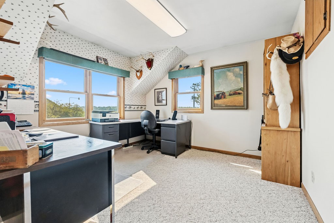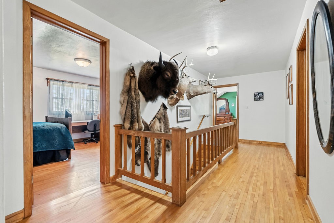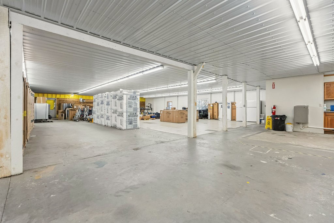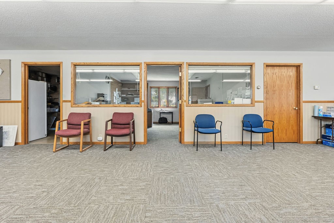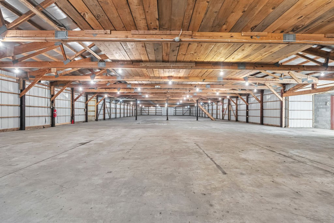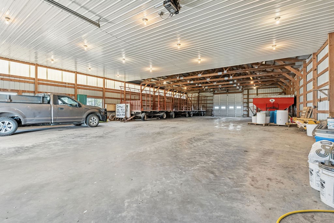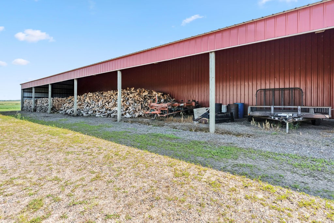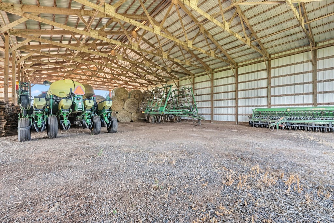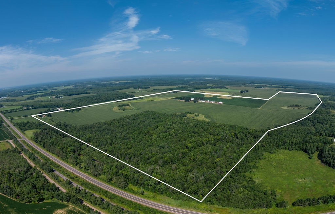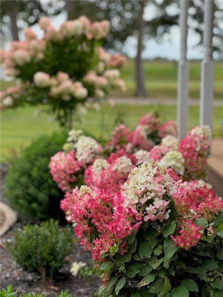Property Description
For the first time in over a century, this cherished legacy farm is being offered to a new steward. Spanning 420 acres of productive tillable land, woods, beautifully maintained homestead & outbuildings, this turnkey operation offers a rare opportunity. The welcoming farmhouse features a wrap-around porch for sunrise coffee. Sunroom & living room w/ In-floor heat & great views! Main floor laundry. Generations of dedication are evident in the well-kept grounds, raised gardens beds, apple trees, multiple ponds, deer stands, 2 detached garages, workshop, machine shed, hay storage shed, pole building, cow yard w/ automatic waterer, granary, multiple new roofs. Income-producing commercial building w/ 3-phase power, office space, warehouse, cold storage w/ loading docks. Located at the end of a road this property offers both seclusion & convenience. Whether you're expanding your agricultural operation, starting a family farm, or seeking a rich hunting and wildlife retreat this property delivers. Call for additional details & farm equipment/machinery available for Turn-Key Farming Operation
Interior Features
- Above Grade Finished Area: 2,934 SqFt
- Appliances Included: Dryer, Gas Water Heater, Microwave, Oven, Range, Refrigerator, Water Softener, Washer
- Basement: Full
- Below Grade Unfinished Area: 1,292 SqFt
- Building Area Total: 4,226 SqFt
- Cooling: Central Air
- Electric: Circuit Breakers
- Fireplace: One, Wood Burning
- Fireplaces: 1
- Foundation: Block, Poured
- Heating: Forced Air, Radiant Floor
- Interior Features: Ceiling Fan(s)
- Levels: Two
- Living Area: 2,934 SqFt
- Rooms Total: 15
- Windows: Window Coverings
Rooms
- 4 Season Room: 21' x 11', Ceramic Tile, Main Level
- Bathroom #1: 7' x 11', Simulated Wood, Plank, Upper Level
- Bathroom #2: 7' x 11', Simulated Wood, Plank, Main Level
- Bedroom #1: 13' x 11', Wood, Upper Level
- Bedroom #2: 11' x 11', Wood, Upper Level
- Bedroom #3: 15' x 12', Wood, Upper Level
- Bedroom #4: 14' x 16', Wood, Upper Level
- Dining Area: 11' x 9', Ceramic Tile, Main Level
- Dining Room: 21' x 11', Wood, Main Level
- Entry/Foyer: 13' x 7', Ceramic Tile, Main Level
- Family Room: 14' x 18', Wood, Main Level
- Kitchen: 11' x 10', Ceramic Tile, Main Level
- Laundry Room: 11' x 15', Linoleum, Main Level
- Living Room: 14' x 17', Simulated Wood, Plank, Main Level
- Office: 11' x 12', Carpet, Upper Level
Exterior Features
- Construction: Vinyl Siding
- Covered Spaces: 5
- Garage: 5 Car, Detached
- Lot Size: 420.89 Acres
- Parking: Concrete, Driveway, Detached, Garage
- Patio Features: Composite, Deck, Open, Porch
- Sewer: Holding Tank, Septic Tank
- Stories: 2
- Style: Two Story
- Water Source: Well
Property Details
- 2025 Taxes: $7,518
- County: Rusk
- Other Equipment: Fuel Tank(s)
- Other Structures: Outbuilding
- Possession: Close of Escrow
- Property Subtype: Single Family Residence
- School District: Flambeau
- Status: Active
- Township: Town of True
- Year Built: 1947
- Zoning: Agricultural
- Listing Office: Edina Realty, Inc. - Chippewa Valley
- Last Update: January 28th @ 10:22 AM

