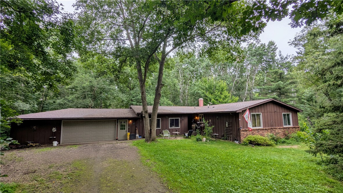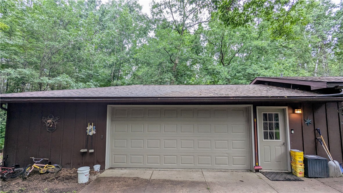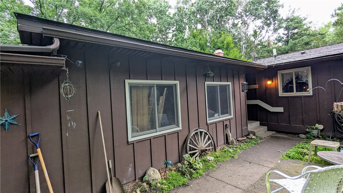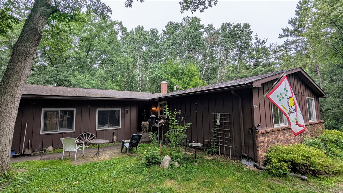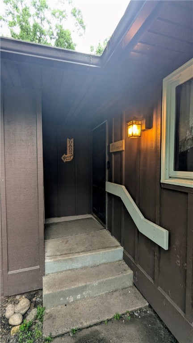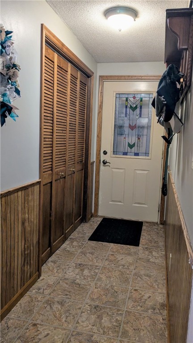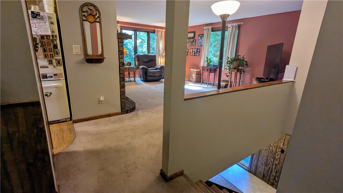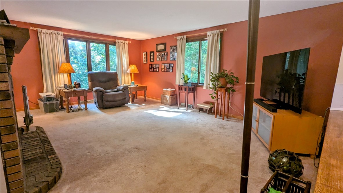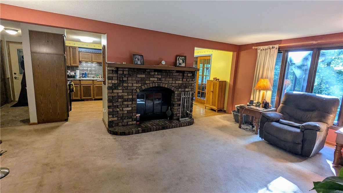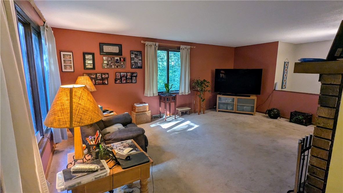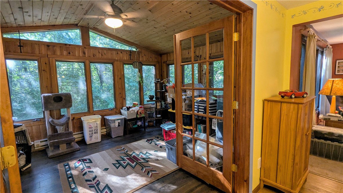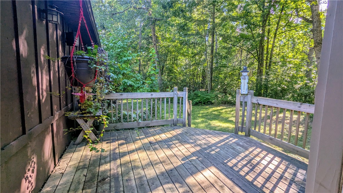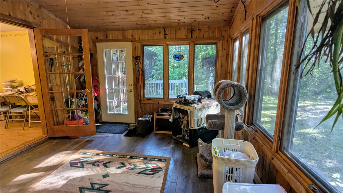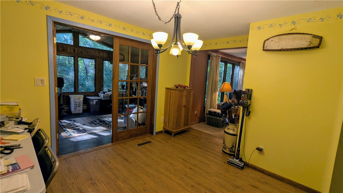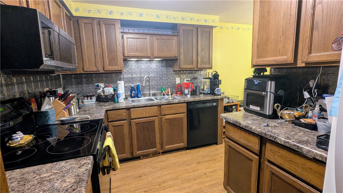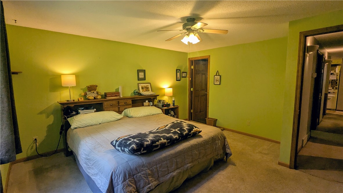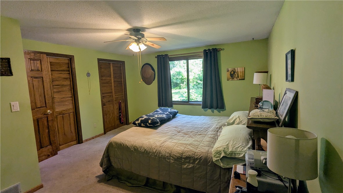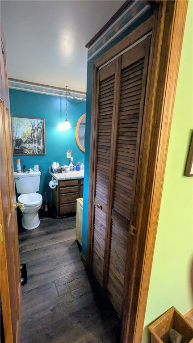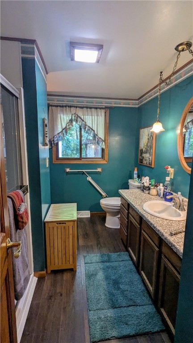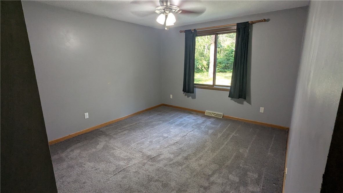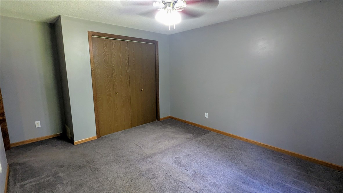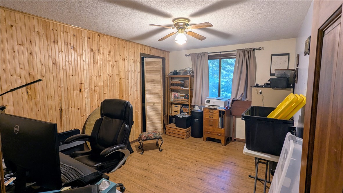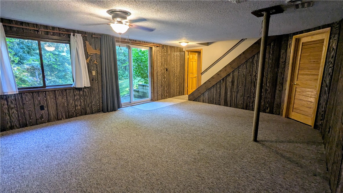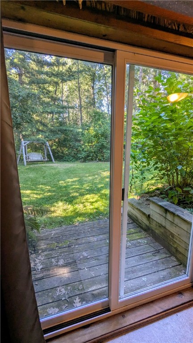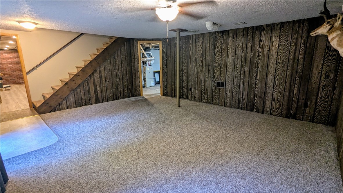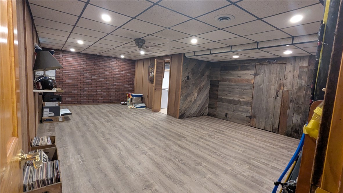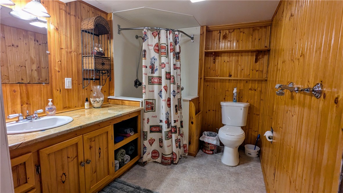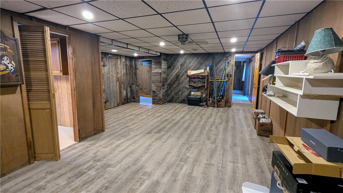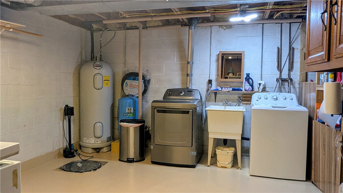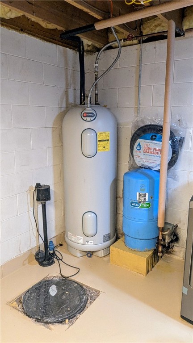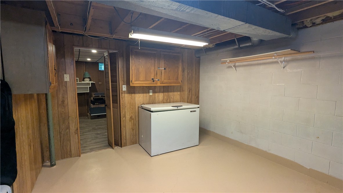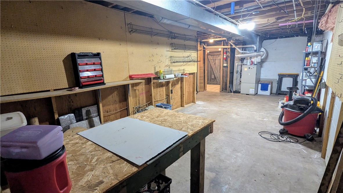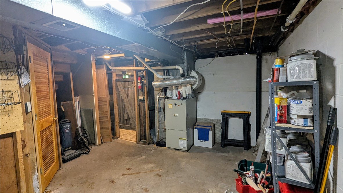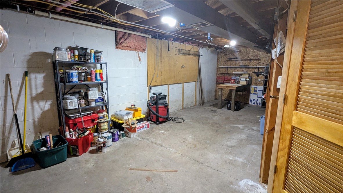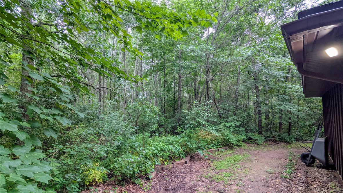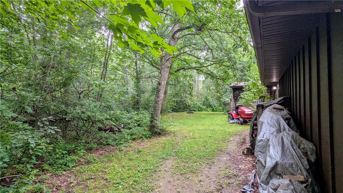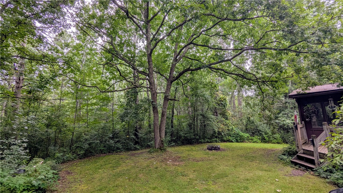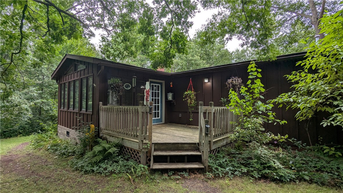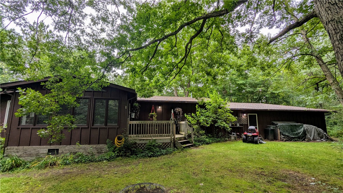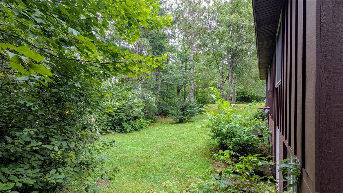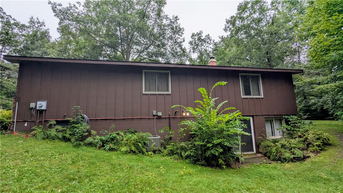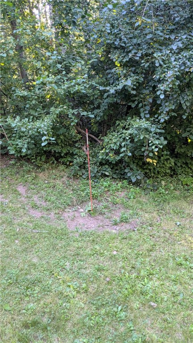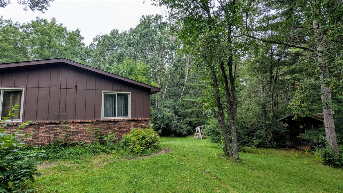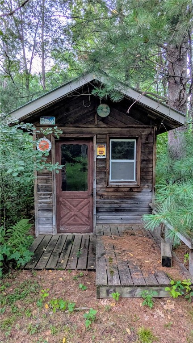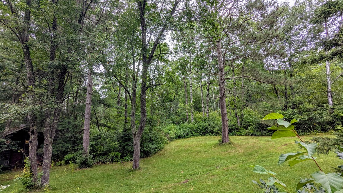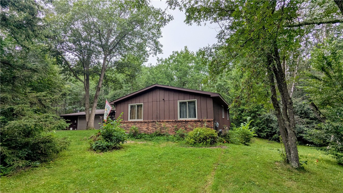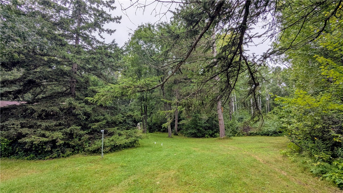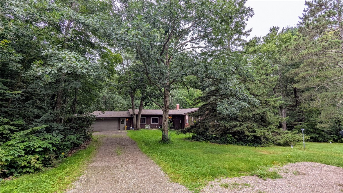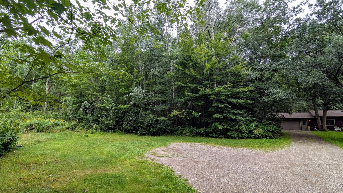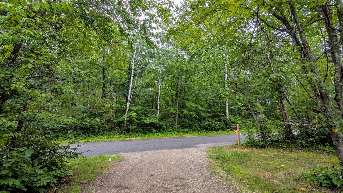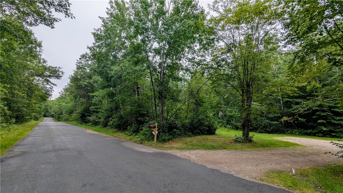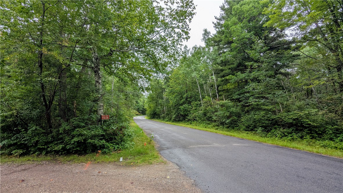Property Description
Private 1.94 acre rambler home on the outskirts of town. This rambler offers 3 bedrooms and 2 baths with nice size 4 season room to enjoy the woodsy views plus a newly finished deck. Home also offers a large walkout living room, storage/workshop, and rec room in the lower level for additional space to have family and friends enjoy. LL Living room could be used as a non-conforming 4th bedroom if needed. Some new laminate flooring has been recently added on both levels. Dream garage for those who like hobbies! (20x24) Workshop is insulated with Heat along with garage door to close off the remaining (44x36) 2 car garage. Freshly stained exterior. Newer Roof, 200 Amp electric panel, solid wood doors, newer countertops in bathrooms and kitchen, Norvado Fiber Optic is wired to the house. A sauna used as a shed is located outside. A great place to do what you want and not be bothered!
Interior Features
- Above Grade Finished Area: 1,536 SqFt
- Appliances Included: Dryer, Dishwasher, Electric Water Heater, Freezer, Microwave, Oven, Range, Refrigerator, Washer
- Basement: Full, Finished, Walk-Out Access
- Below Grade Finished Area: 1,344 SqFt
- Building Area Total: 2,880 SqFt
- Cooling: Central Air
- Electric: Circuit Breakers
- Fireplace: One, Wood Burning
- Fireplaces: 1
- Foundation: Block
- Heating: Forced Air, Other, See Remarks, Wall Furnace
- Interior Features: Ceiling Fan(s)
- Levels: One
- Living Area: 2,880 SqFt
- Rooms Total: 14
- Spa: Sauna
- Windows: Window Coverings
Rooms
- 4 Season Room: 12' x 16', Laminate, Main Level
- Bathroom #1: 7' x 9', Laminate, Lower Level
- Bathroom #2: 8' x 10', Laminate, Main Level
- Bedroom #1: 12' x 13', Carpet, Main Level
- Bedroom #2: 11' x 14', Carpet, Main Level
- Bedroom #3: 14' x 15', Carpet, Main Level
- Dining Room: 10' x 13', Laminate, Main Level
- Entry/Foyer: 4' x 12', Carpet, Main Level
- Family Room: 18' x 22', Carpet, Lower Level
- Kitchen: 8' x 11', Laminate, Main Level
- Living Room: 13' x 19', Carpet, Main Level
- Rec Room: 16' x 24', Laminate, Lower Level
- Utility/Mechanical: 13' x 13', Concrete, Lower Level
- Workshop: 9' x 26', Concrete, Lower Level
Exterior Features
- Construction: Cedar
- Covered Spaces: 2
- Garage: 2 Car, Attached
- Lot Size: 1.94 Acres
- Parking: Attached, Driveway, Garage, Garage Door Opener
- Patio Features: Deck, Four Season
- Sewer: Septic Tank
- Stories: 1
- Style: One Story
- Water Source: Drilled Well, Private, Well
Property Details
- 2024 Taxes: $1,713
- County: Sawyer
- Other Structures: Other, See Remarks
- Possession: Close of Escrow
- Property Subtype: Single Family Residence
- School District: Hayward Community
- Status: Active w/ Offer
- Township: Town of Bass Lake
- Year Built: 1976
- Zoning: Residential
- Listing Office: Route 63 Realty, LLC
- Last Update: September 25th @ 10:17 AM

