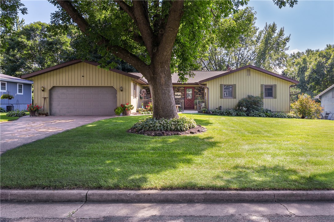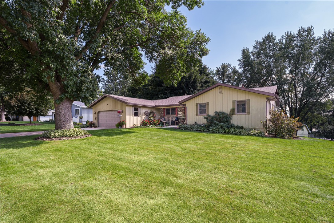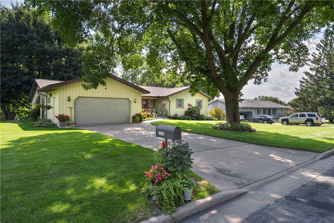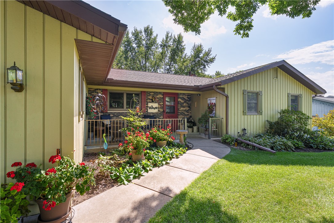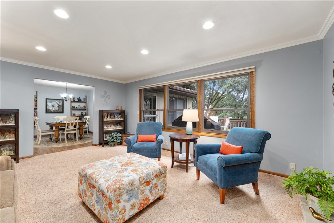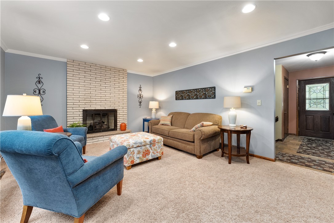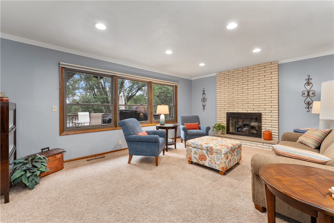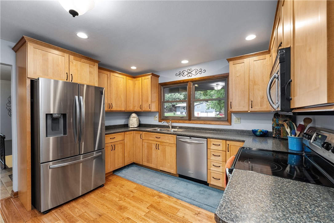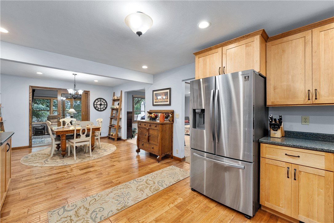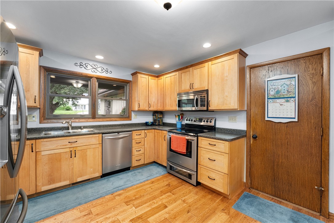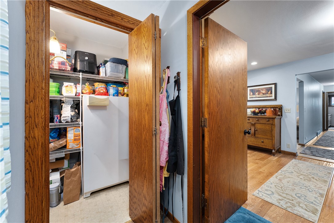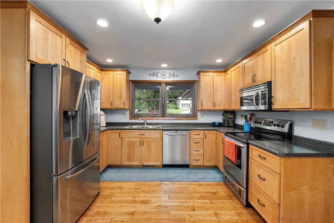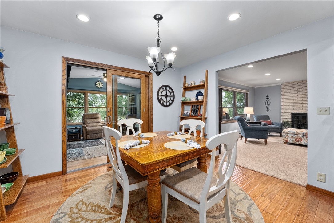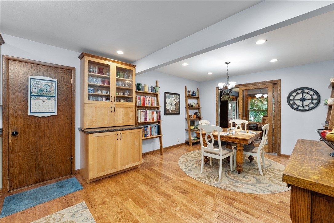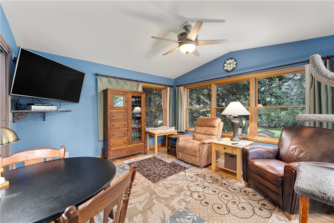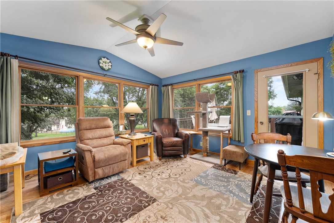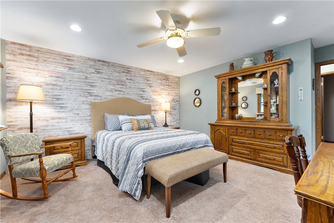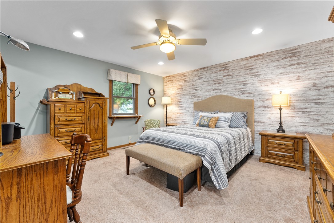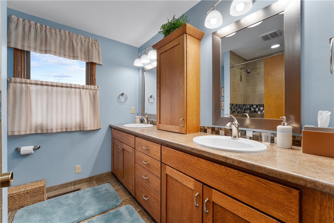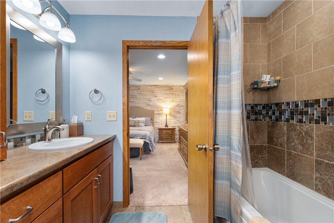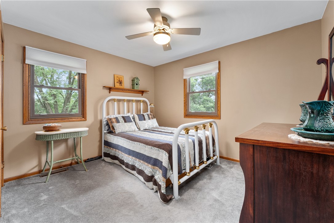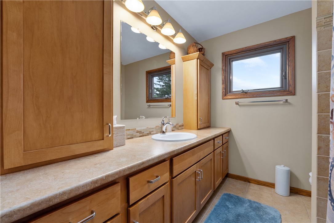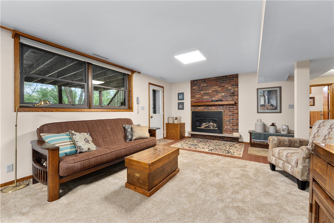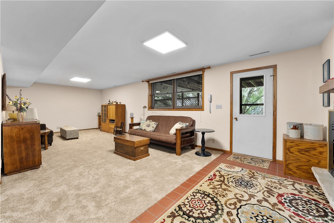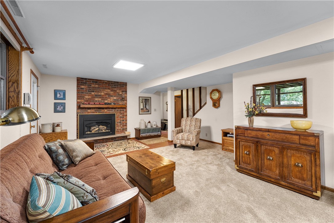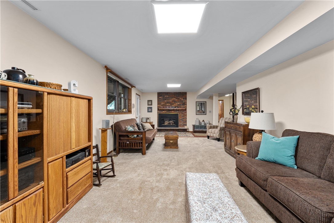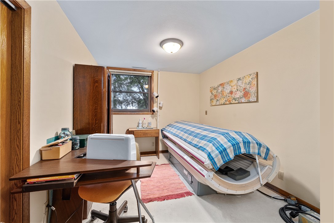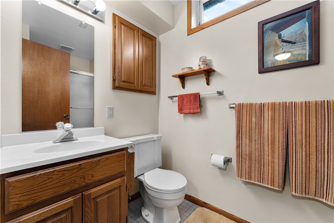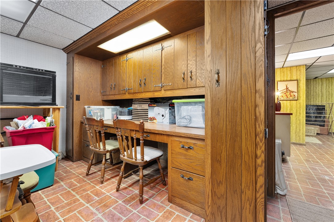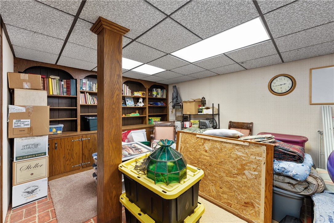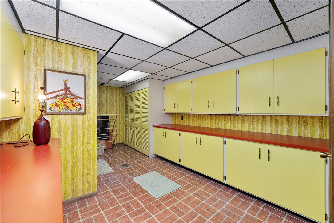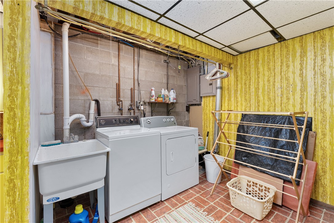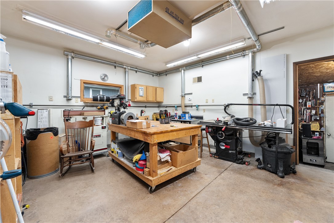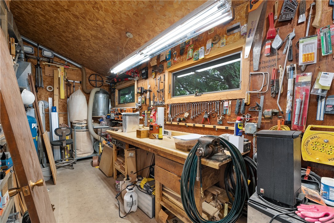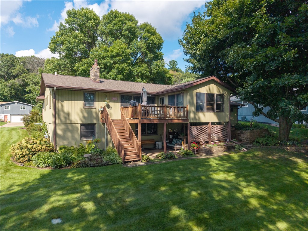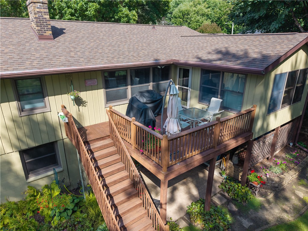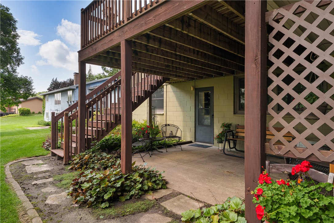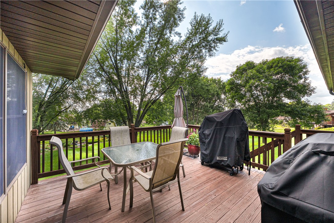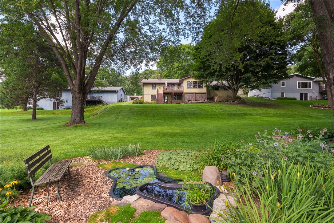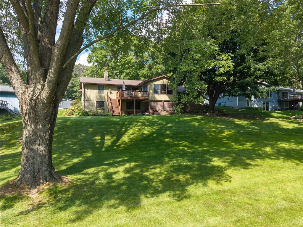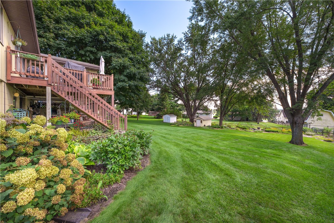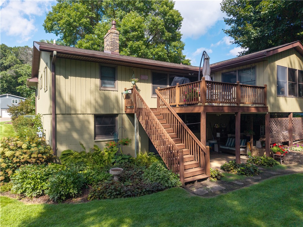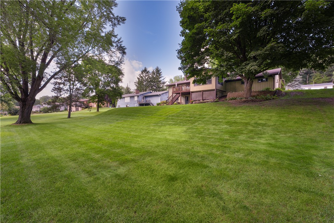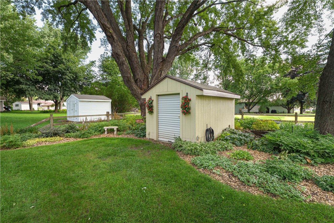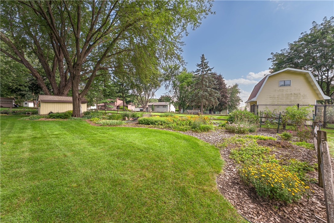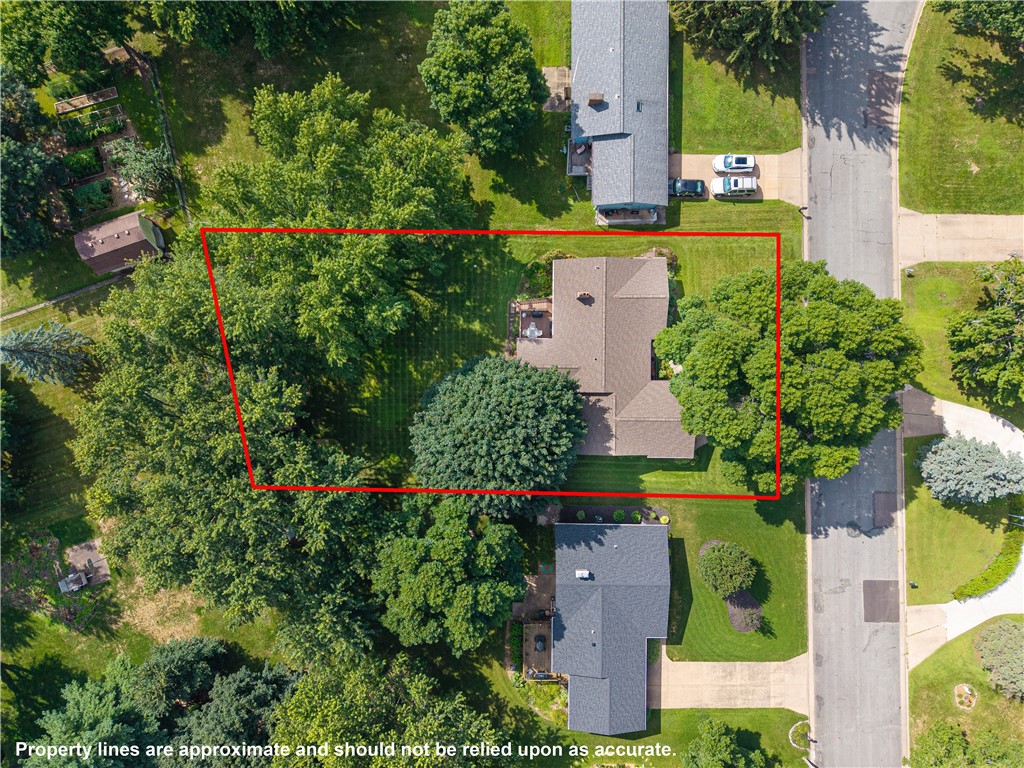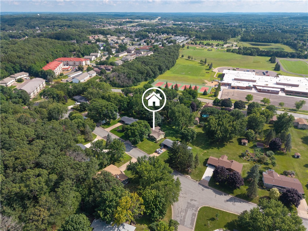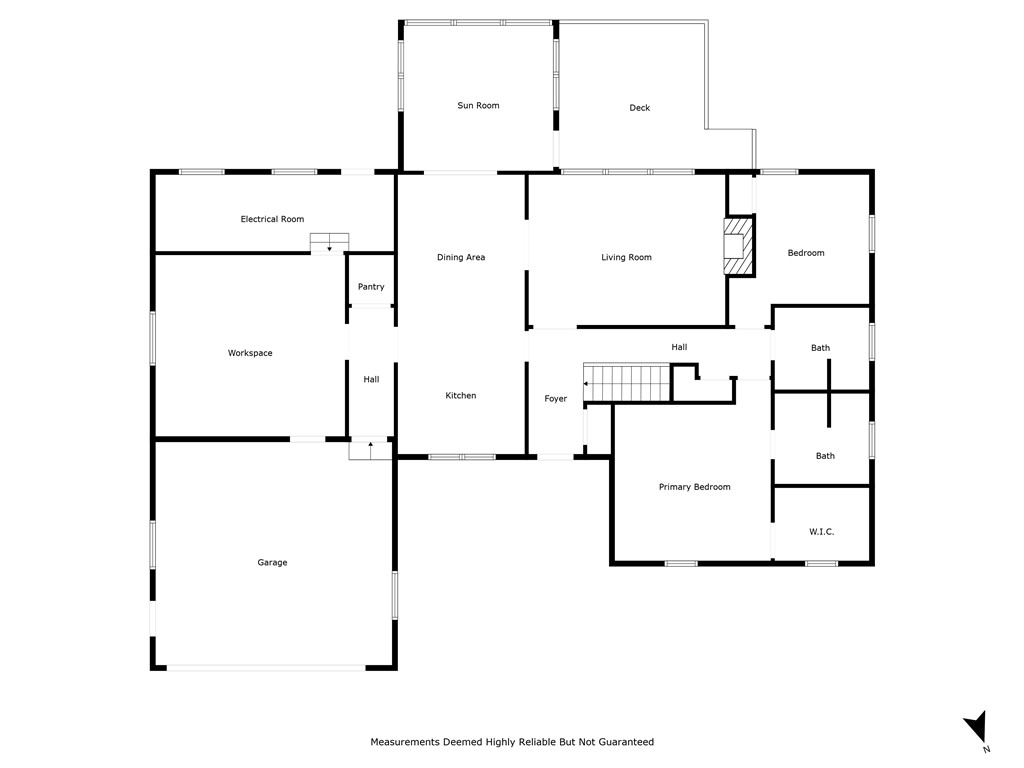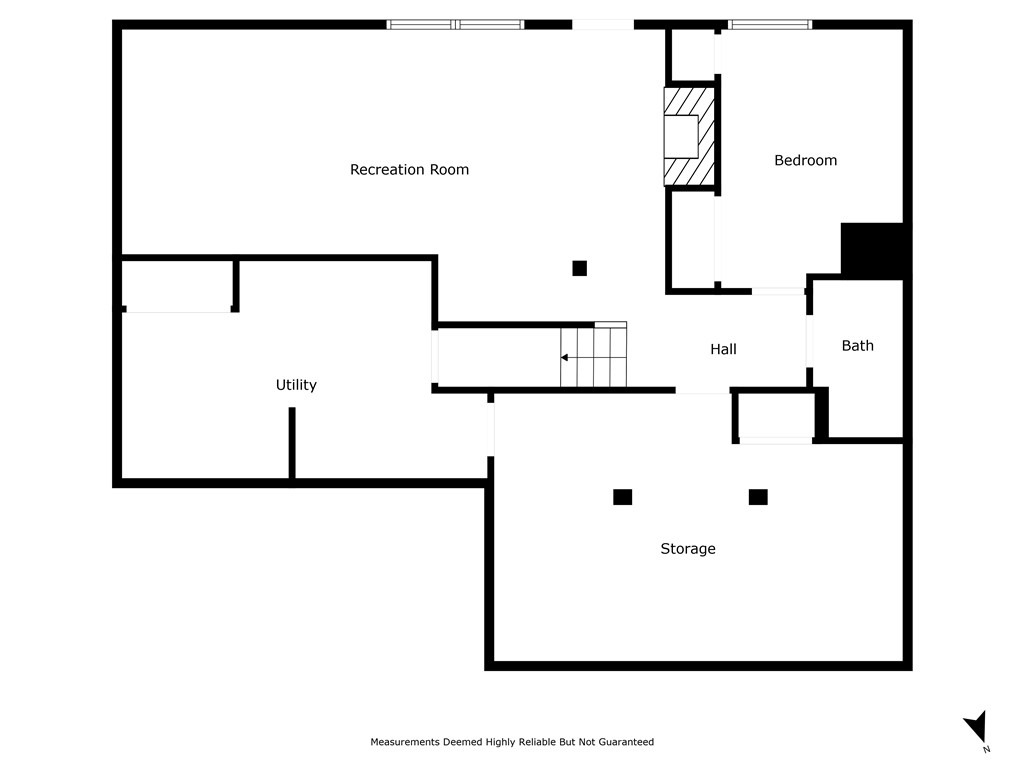Property Description
Welcome to this stunning home, tucked away on a quiet cul-de-sac and surrounded by beauty and comfort at every turn. Set on a large, beautifully landscaped lot, two charming fishponds, and a spacious heated workshop—ideal for hobbies, projects, or extra storage. Step inside to discover a bright and expansive four-season room, offering year-round enjoyment and sweeping views of the private backyard. The large, remodeled kitchen is a true centerpiece, thoughtfully designed with modern finishes and plenty of space for cooking, entertaining, and gatherings. This home has been lovingly maintained and thoughtfully updated over the years. Highlights include a new roof (2025), Renewal by Andersen windows (2010), AC unit (2015), and refrigerator (2023). A large family room with a walk-out basement. Located close to schools and nestled in a peaceful neighborhood, this property combines quiet living with everyday convenience.
Interior Features
- Above Grade Finished Area: 1,384 SqFt
- Appliances Included: Dryer, Dishwasher, Gas Water Heater, Microwave, Refrigerator, Washer
- Basement: Finished
- Below Grade Finished Area: 1,984 SqFt
- Building Area Total: 3,368 SqFt
- Cooling: Central Air
- Electric: Circuit Breakers
- Fireplace: Two, Gas Log
- Fireplaces: 2
- Foundation: Block
- Heating: Forced Air
- Levels: One
- Living Area: 3,368 SqFt
- Rooms Total: 15
- Windows: Window Coverings
Rooms
- 4 Season Room: 14' x 13', Simulated Wood, Plank, Main Level
- Bathroom #1: 8' x 5', Tile, Lower Level
- Bathroom #2: 8' x 9', Tile, Main Level
- Bathroom #3: 7' x 9', Tile, Main Level
- Bedroom #1: 10' x 14', Carpet, Lower Level
- Bedroom #2: 14' x 18', Carpet, Main Level
- Bedroom #3: 13' x 13', Carpet, Main Level
- Dining Area: 12' x 10', Wood, Main Level
- Entry/Foyer: 9' x 4', Vinyl, Main Level
- Family Room: 16' x 29', Carpet, Lower Level
- Kitchen: 12' x 15', Wood, Main Level
- Laundry Room: 9' x 16', Vinyl, Lower Level
- Living Room: 14' x 18', Carpet, Main Level
- Rec Room: 20' x 14', Vinyl, Lower Level
- Workshop: 16' x 18', Concrete, Main Level
Exterior Features
- Construction: Brick, Wood Siding
- Covered Spaces: 2
- Garage: 2 Car, Attached
- Lot Size: 0.45 Acres
- Parking: Attached, Concrete, Driveway, Garage
- Patio Features: Concrete, Deck, Patio
- Sewer: Public Sewer
- Stories: 1
- Style: One Story
- Water Source: Public
Property Details
- 2024 Taxes: $5,220
- County: Eau Claire
- Other Structures: Shed(s)
- Possession: Close of Escrow
- Property Subtype: Single Family Residence
- School District: Eau Claire Area
- Status: Active w/ Offer
- Township: City of Eau Claire
- Year Built: 1970
- Zoning: Residential
- Listing Office: Hometown Realty Group
- Last Update: August 24th @ 8:24 PM

