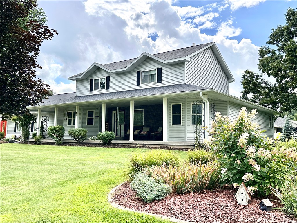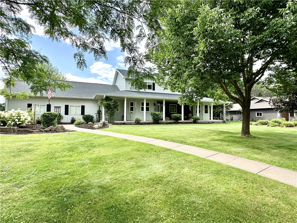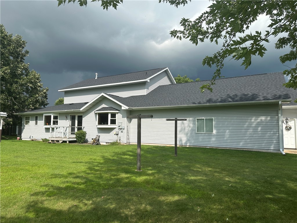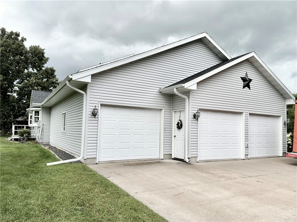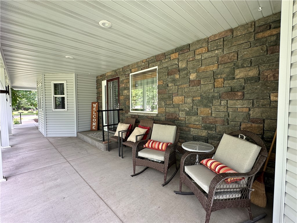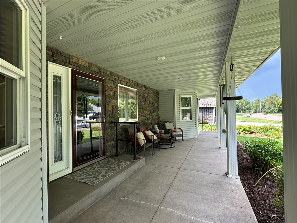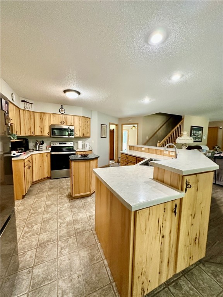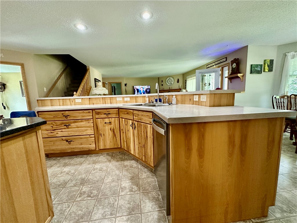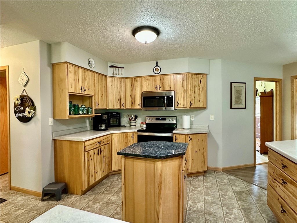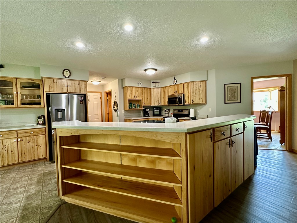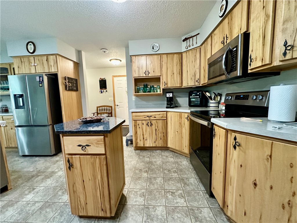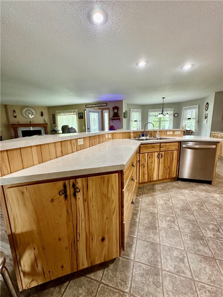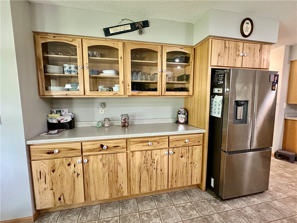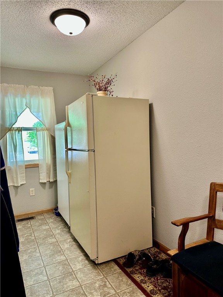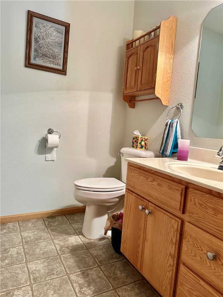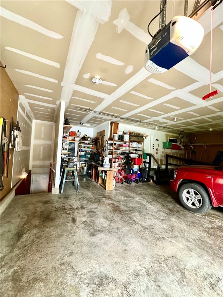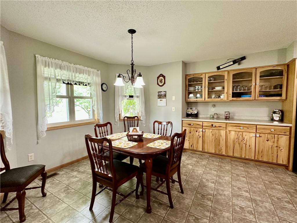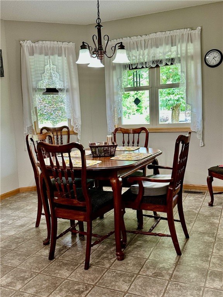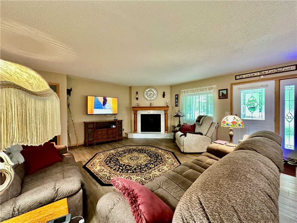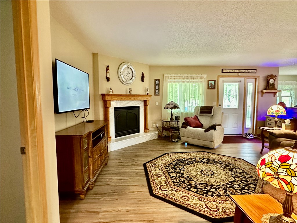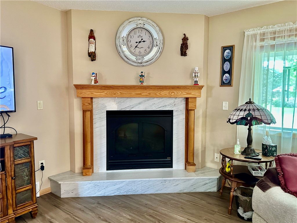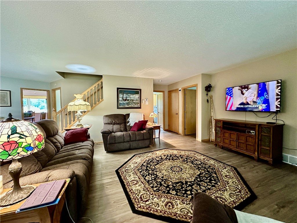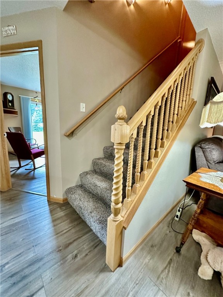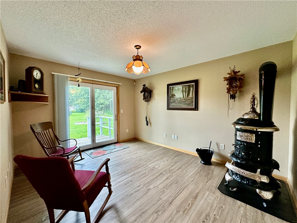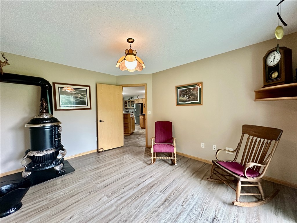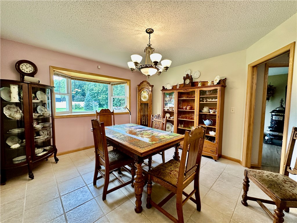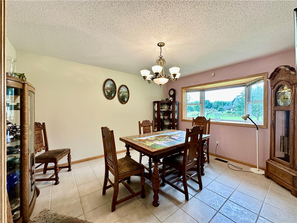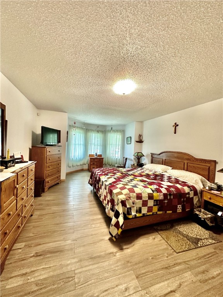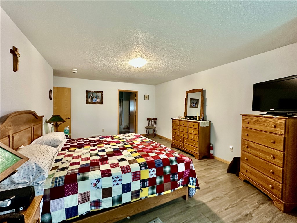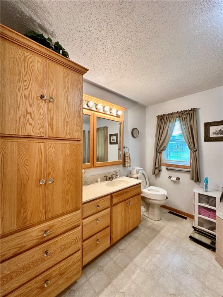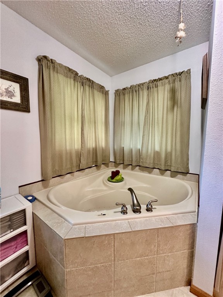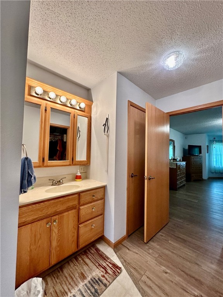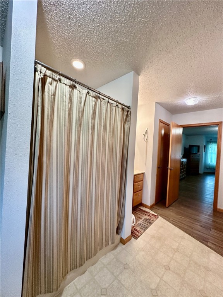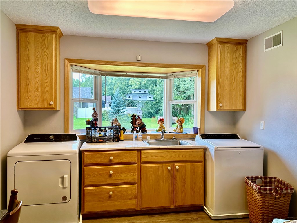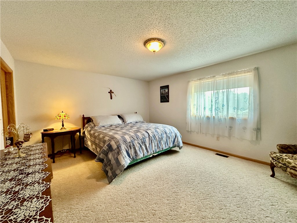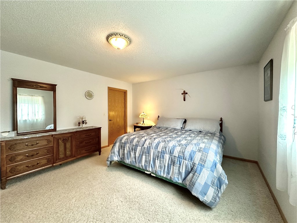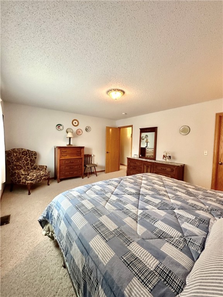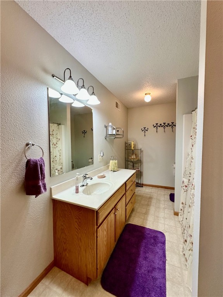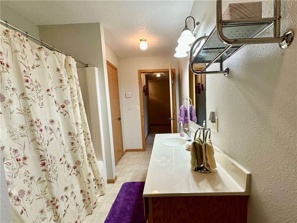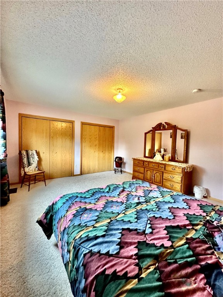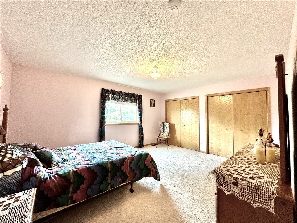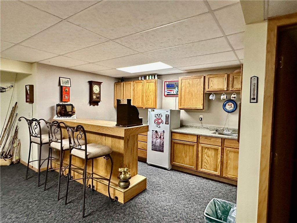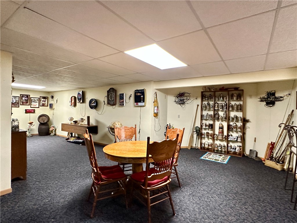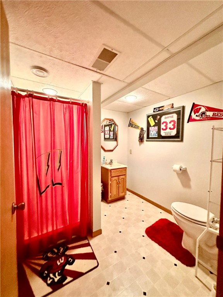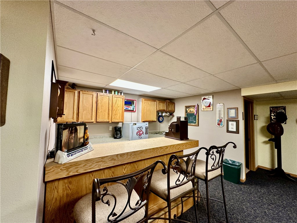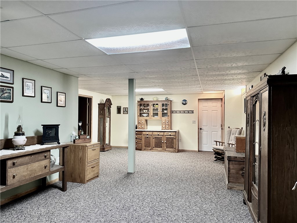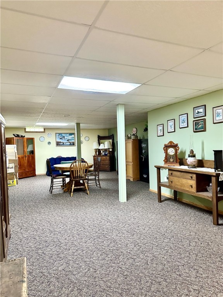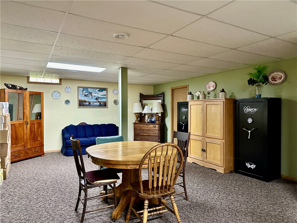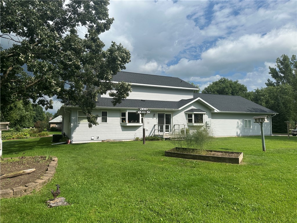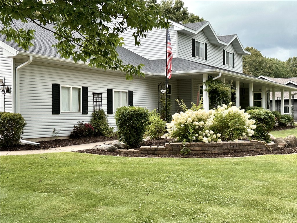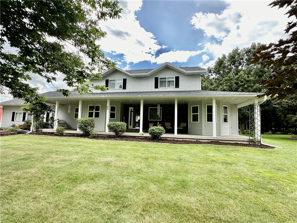Property Description
This is a custom-built single owner home with open concept and minimum waste of space. Main level features open kitchen (with hickory cabinets) centering around dining area, living room and foyer. There is a large main floor laundry/sewing room; spacious primary suite with walk-in closet, jet tub and walk-in shower; private office/den space with walkout to back yard and a formal dining room. Main floor also has a large pantry and half bath with mud entrance from oversized 3+ car garage - featuring steps to the lower level. Upper level has large bedrooms, full bath and great storage. Lower level features an expansive family room, separate rec room enhanced by the full bar, third full bath and abundant storage. Just imagine sitting on your own incredible covered front porch with mature landscaping around the home. The seller has had a full inspection and radon testing for the buyer. This listing is the single lot listing, adjacent lot may be purchased with the home, see MLS 1594736.
Interior Features
- Above Grade Finished Area: 2,590 SqFt
- Appliances Included: Dryer, Dishwasher, Disposal, Gas Water Heater, Microwave, Other, Oven, Range, Refrigerator, Range Hood, See Remarks, Washer
- Basement: Finished
- Below Grade Finished Area: 1,508 SqFt
- Below Grade Unfinished Area: 137 SqFt
- Building Area Total: 4,235 SqFt
- Cooling: Central Air
- Electric: Circuit Breakers
- Fireplace: One, Gas Log
- Fireplaces: 1
- Foundation: Poured
- Heating: Forced Air
- Levels: One and One Half
- Living Area: 4,098 SqFt
- Rooms Total: 19
- Windows: Window Coverings
Rooms
- Bathroom #1: 5' x 6', Vinyl, Main Level
- Bathroom #2: 7' x 8', Vinyl, Lower Level
- Bathroom #3: 7' x 13', Vinyl, Upper Level
- Bathroom #4: 10' x 17', Vinyl, Main Level
- Bedroom #1: 13' x 16', Carpet, Upper Level
- Bedroom #2: 13' x 16', Carpet, Upper Level
- Bedroom #3: 13' x 23', Laminate, Main Level
- Bonus Room: 4' x 25', Vinyl, Upper Level
- Bonus Room: 6' x 17', Concrete, Lower Level
- Dining Area: 14' x 14', Vinyl, Main Level
- Dining Room: 12' x 13', Tile, Main Level
- Entry/Foyer: 4' x 6', Laminate, Main Level
- Family Room: 17' x 44', Carpet, Lower Level
- Kitchen: 13' x 14', Vinyl, Main Level
- Laundry Room: 10' x 14', Laminate, Main Level
- Living Room: 15' x 20', Laminate, Main Level
- Office: 11' x 13', Laminate, Main Level
- Pantry: 5' x 10', Vinyl, Main Level
- Rec Room: 13' x 42', Carpet, Lower Level
Exterior Features
- Construction: Stone, Vinyl Siding
- Covered Spaces: 3
- Garage: 3 Car, Attached
- Lot Size: 0.31 Acres
- Parking: Attached, Concrete, Driveway, Garage, Garage Door Opener
- Patio Features: Deck, Open, Other, Porch, See Remarks
- Sewer: Public Sewer
- Style: One and One Half Story
- Water Source: Public
Property Details
- 2025 Taxes: $8,113
- County: Barron
- Possession: Close of Escrow
- Property Subtype: Single Family Residence
- School District: Rice Lake Area
- Status: Active w/ Offer
- Subdivision: Parkside
- Township: City of Rice Lake
- Year Built: 2003
- Zoning: Residential
- Listing Office: Edina Realty, Inc. - Chippewa Valley
- Last Update: November 20th @ 4:03 PM

