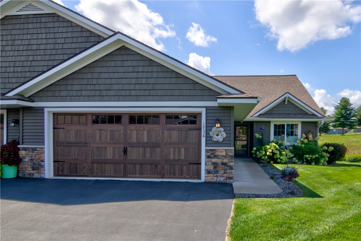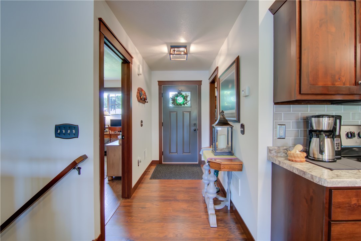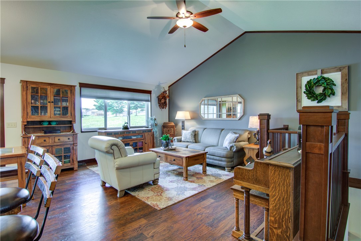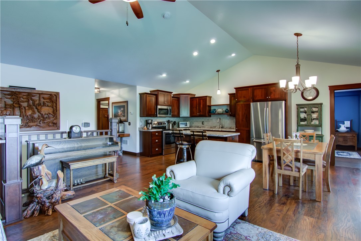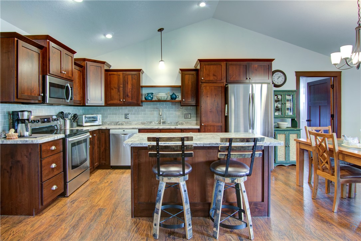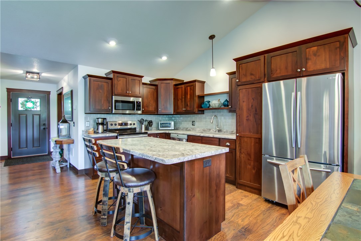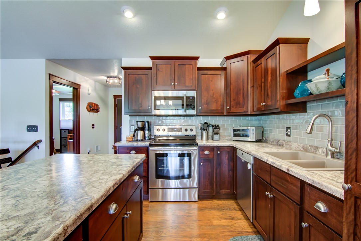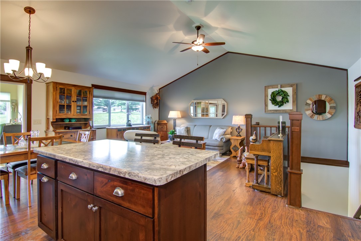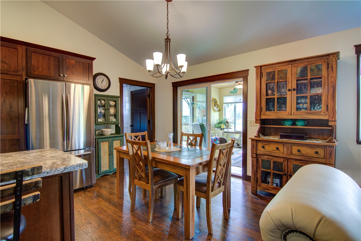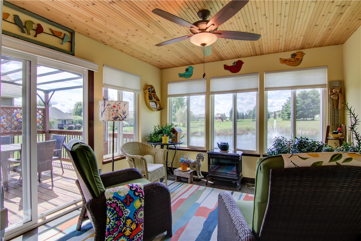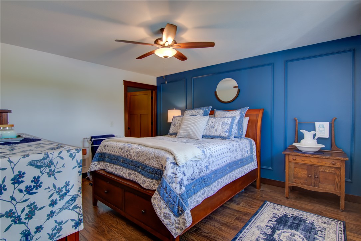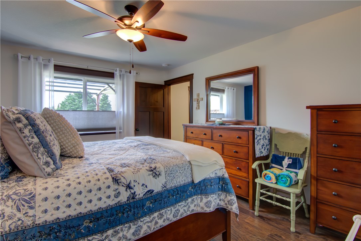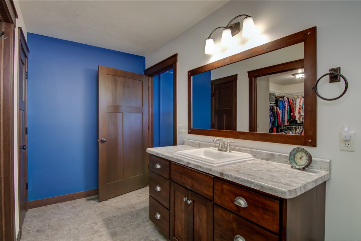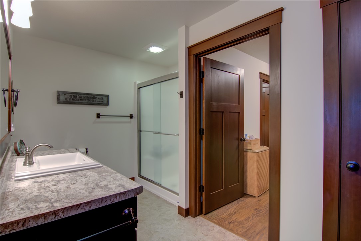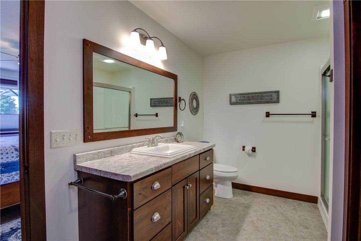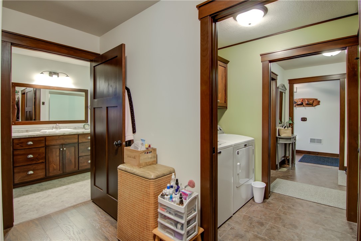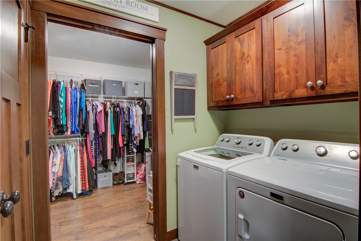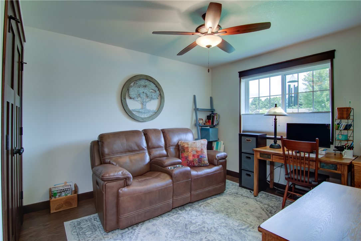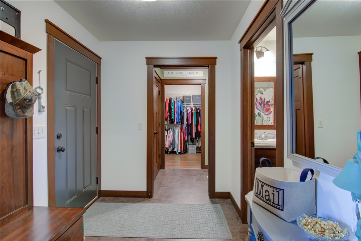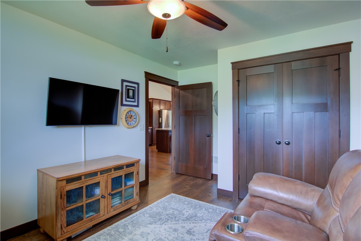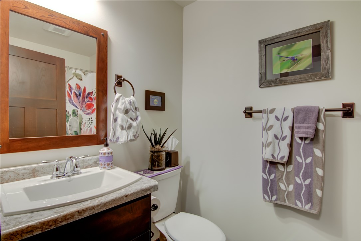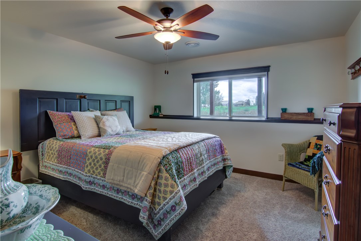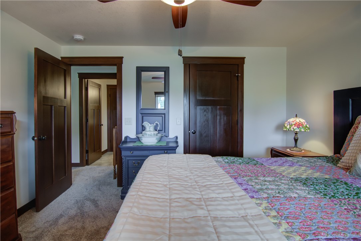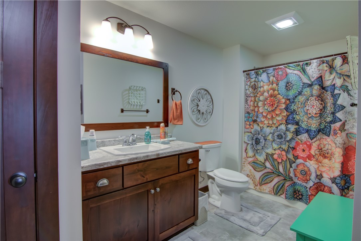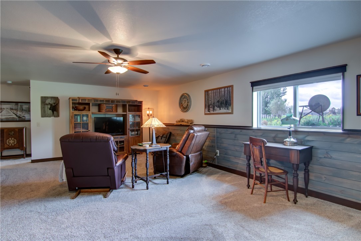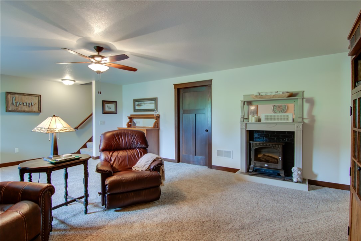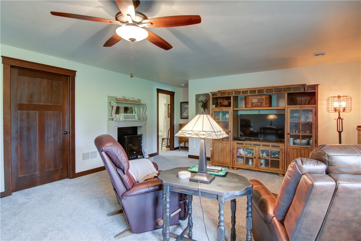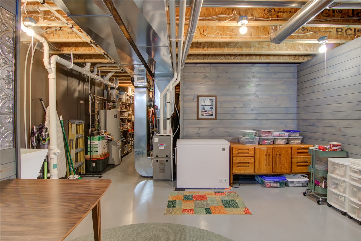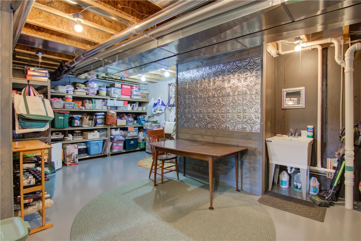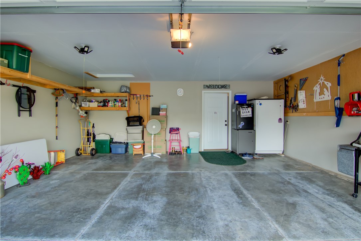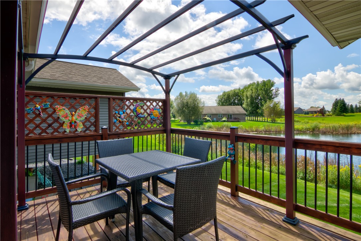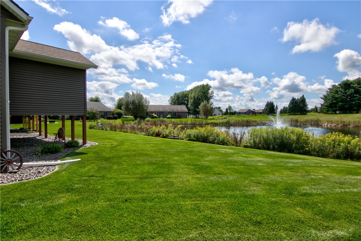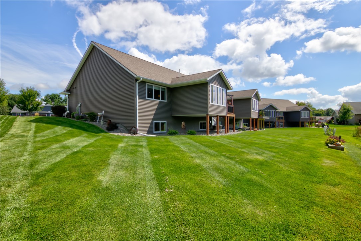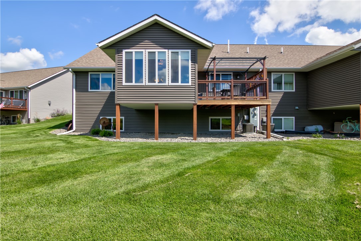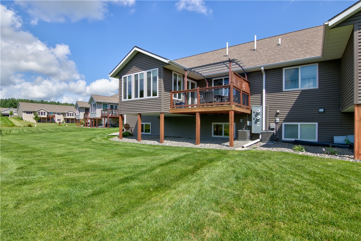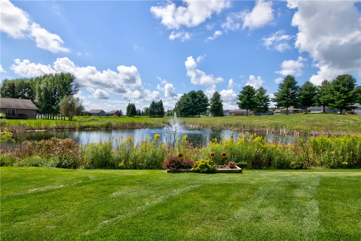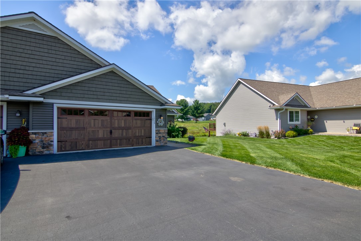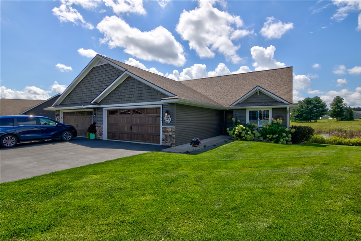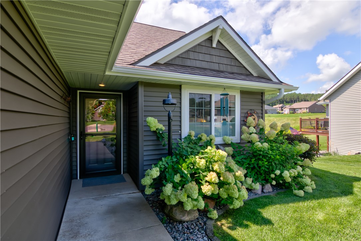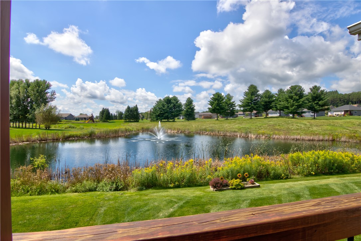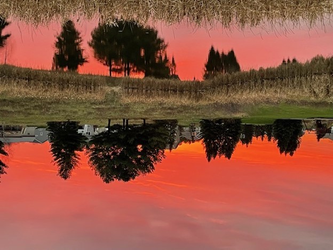Property Description
Location, location, Location! This twin home is perfectly situated mid pond with no future building behind, offering green space, privacy, and stunning views. A quality Kennedy build with thoughtful upgrades, this 3 BD 3 BA pet and smoke free home features laminate flooring throughout the main level and a spacious four season room to enjoy morning coffee or evening sunsets. Step outside to the deck with pergola that extends your living space and is perfect for entertaining. The large ensuite includes a walk in closet, while the lower level offers a family and rec room with lookout window, bedroom with walk in closet, and a flex or utility room finished with some nickel gap siding, tin, and painted floors, ideal for workspace or hobbies. Additional highlights include a painted and insulated garage plus a landscaped yard with sod and sprinkler system. A rare find combining city convenience with a country feel. A must see to appreciate, call today for your private showing.
Interior Features
- Above Grade Finished Area: 1,452 SqFt
- Appliances Included: Dryer, Dishwasher, Electric Water Heater, Microwave, Other, Oven, Range, Refrigerator, Range Hood, See Remarks, Washer
- Basement: Daylight, Full
- Below Grade Finished Area: 763 SqFt
- Below Grade Unfinished Area: 545 SqFt
- Building Area Total: 2,760 SqFt
- Cooling: Central Air
- Electric: Circuit Breakers
- Fireplace: Electric, Other, See Remarks
- Foundation: Poured
- Heating: Forced Air
- Interior Features: Ceiling Fan(s)
- Living Area: 2,215 SqFt
- Rooms Total: 12
Rooms
- Bathroom #1: 8' x 11', Tile, Lower Level
- Bathroom #2: 5' x 6', Tile, Main Level
- Bathroom #3: 6' x 12', Tile, Main Level
- Bedroom #1: 12' x 12', Carpet, Lower Level
- Bedroom #2: 11' x 14', Laminate, Main Level
- Bedroom #3: 12' x 14', Laminate, Main Level
- Dining Area: 6' x 11', Laminate, Main Level
- Entry/Foyer: 7' x 8', Laminate, Main Level
- Family Room: 16' x 23', Carpet, Lower Level
- Kitchen: 12' x 14', Laminate, Main Level
- Laundry Room: 5' x 6', Tile, Main Level
- Living Room: 12' x 15', Laminate, Main Level
Exterior Features
- Construction: Aluminum Siding, Vinyl Siding
- Covered Spaces: 2
- Exterior Features: Sprinkler/Irrigation
- Garage: 2 Car, Attached
- Lot Size: 0.17 Acres
- Parking: Asphalt, Attached, Driveway, Garage, Garage Door Opener
- Patio Features: Deck, Four Season, Open, Other, Porch, See Remarks
- Sewer: Public Sewer
- Style: Twin Home
- Water Source: Public
- Waterfront: Pond
Property Details
- 2024 Taxes: $4,454
- Association: Yes
- Association Fee: $450/Year
- County: Chippewa
- Possession: Close of Escrow
- Property Subtype: Single Family Residence
- School District: Chippewa Falls Area Unified
- Status: Active w/ Offer
- Township: City of Chippewa Falls
- Year Built: 2016
- Zoning: Residential
- Listing Office: Woods & Water Realty Inc/Regional Office
- Last Update: September 4th @ 2:23 PM

