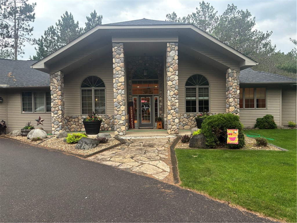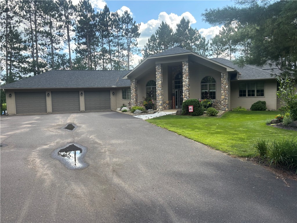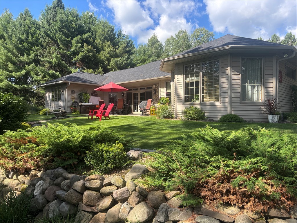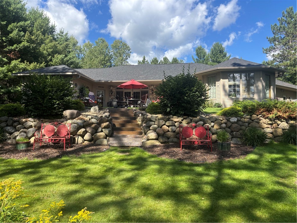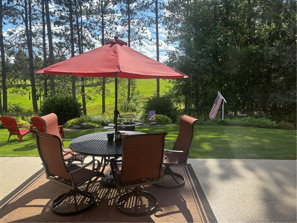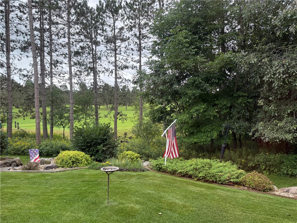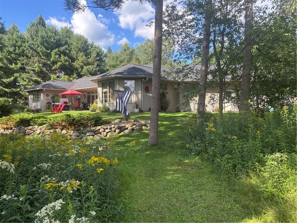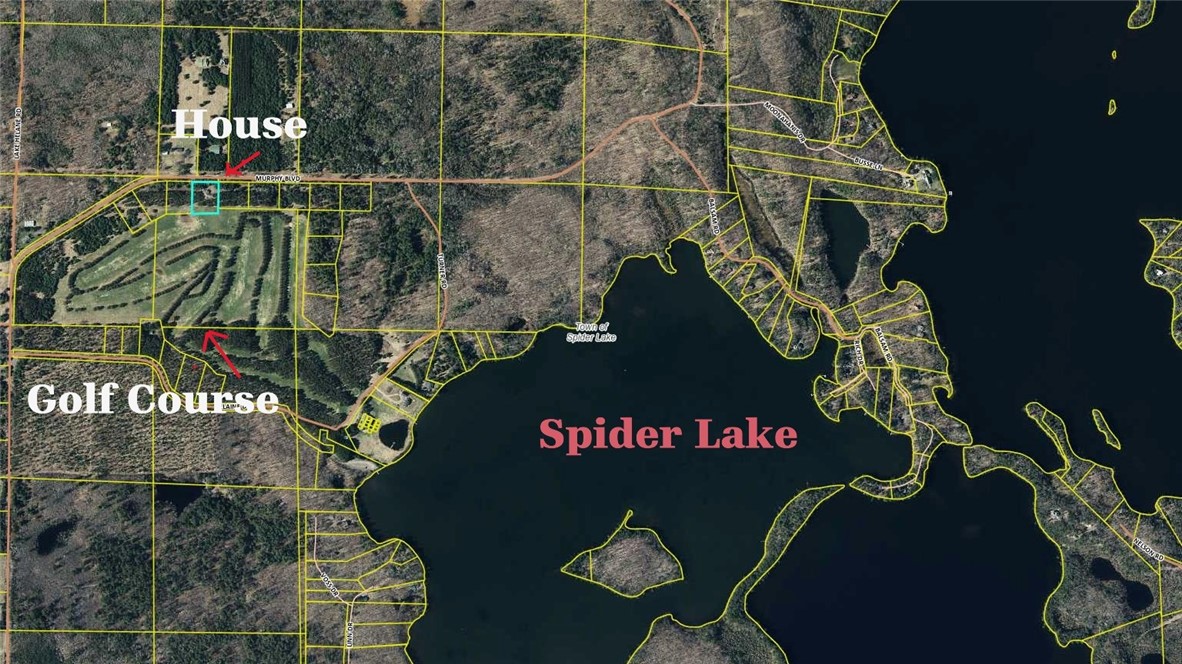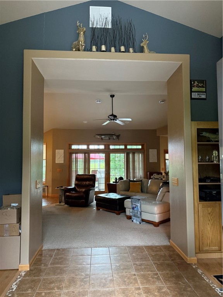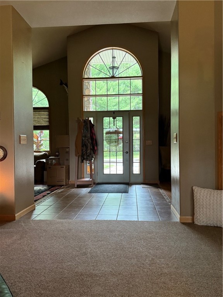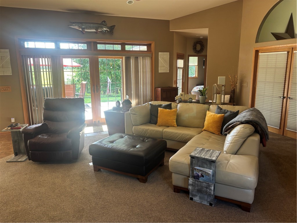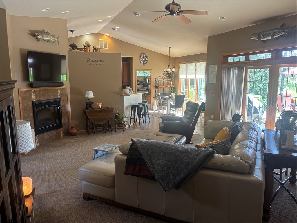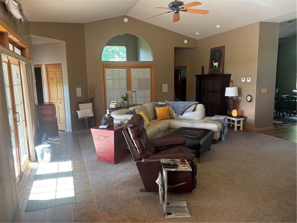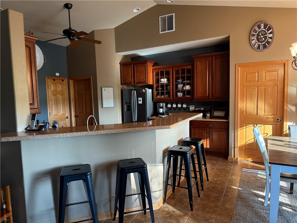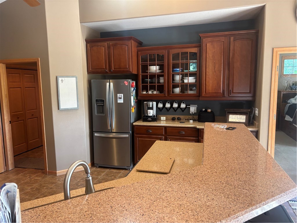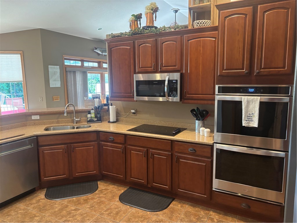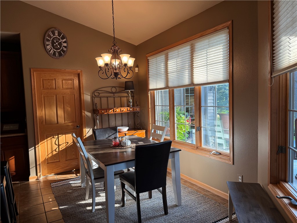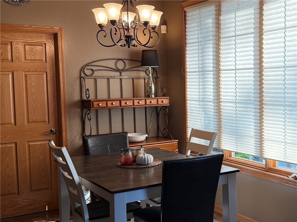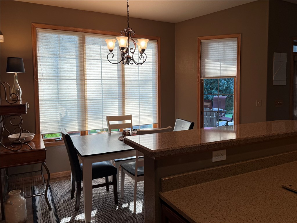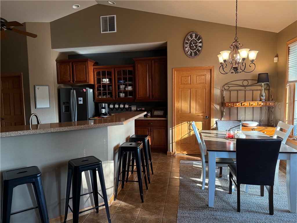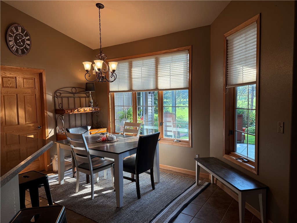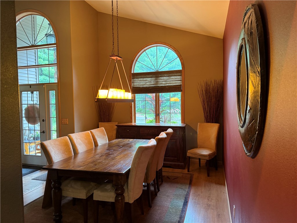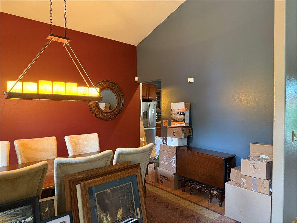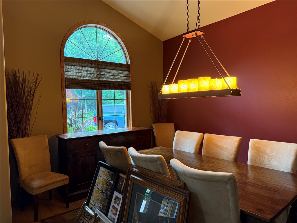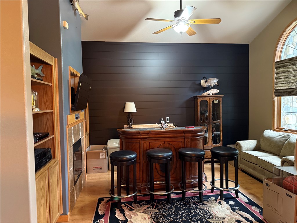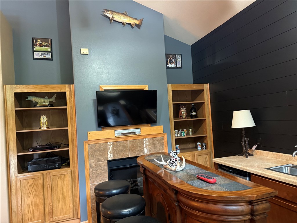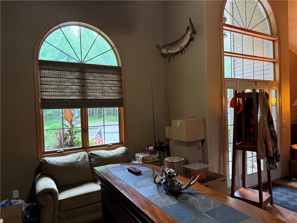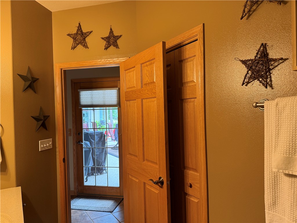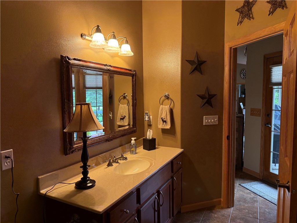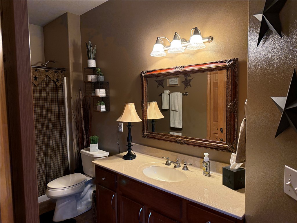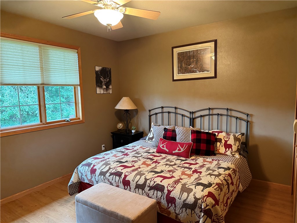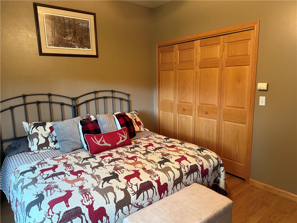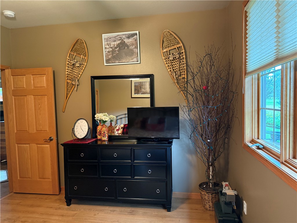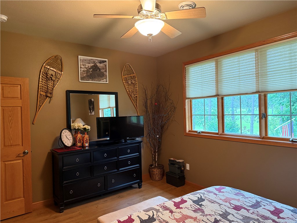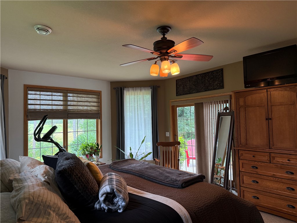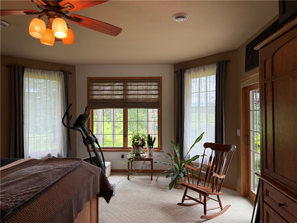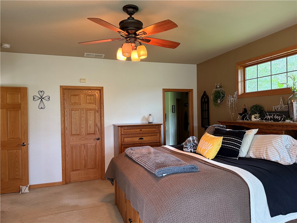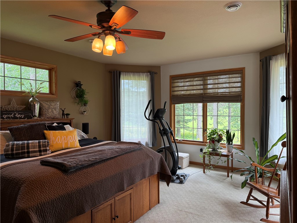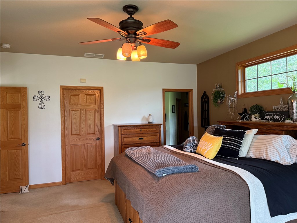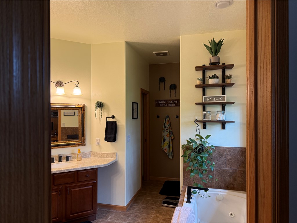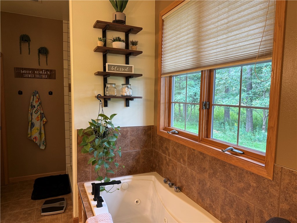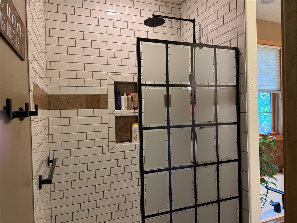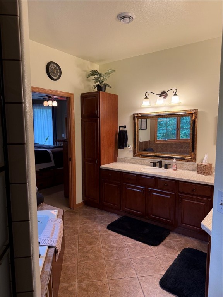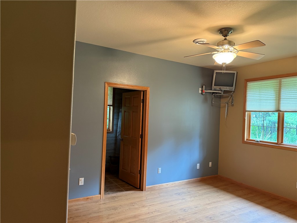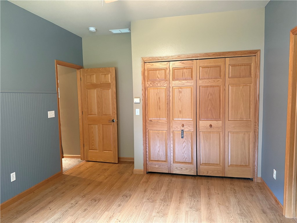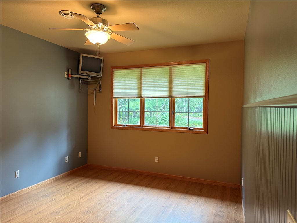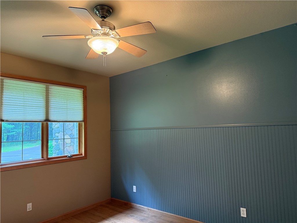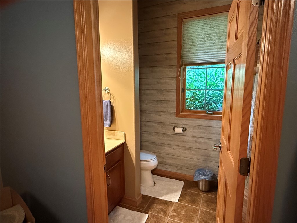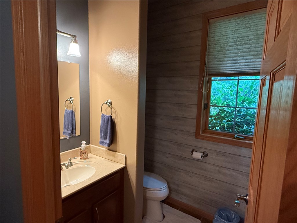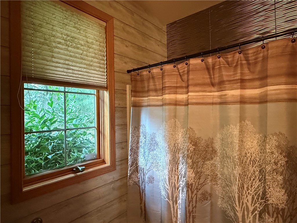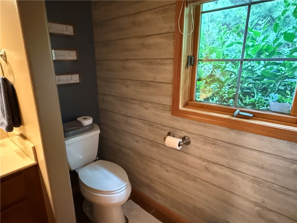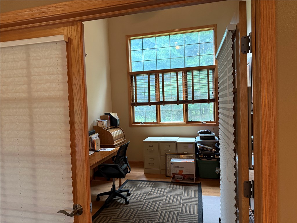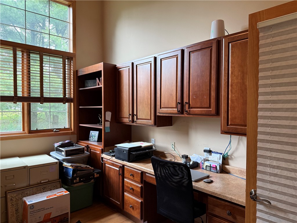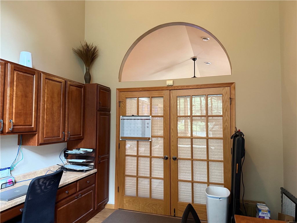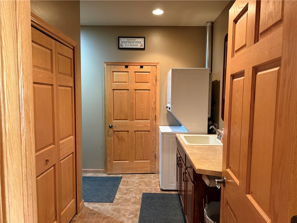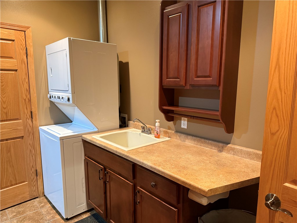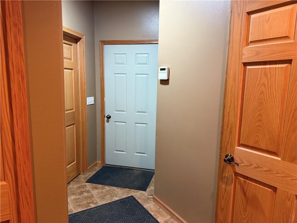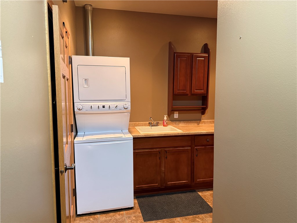Property Description
Discover this gem with everything you could wish for. Located on hole #6 of the beautiful Spider Lake Golf Course. Scenic golf course views from the patio along with wildlife all around to enjoy. Only 5 minutes from the Birkie OO trailhead, snowmobile trail right across from the driveway, 2 minutes to Clear/Spider Lake boat landing, biking routes and w/ easy access to the National Forest, it's a nature lover's paradise. This 3/4-bedroom, 3-bathroom residence has many recent updates including the Roof (2023), Microwave, Dishwasher, Range Top (2025), Dbl Oven & Refrigerator (2023). This well maintained home w/ its open layout is perfect for gatherings and a patio that offers a perfect spot for dining, relaxing, & embracing the tranquility of the Northwoods. This is a true haven where there is an abundance of nature & hobbies.
Interior Features
- Above Grade Finished Area: 2,336 SqFt
- Above Grade Unfinished Area: 64 SqFt
- Appliances Included: Dryer, Dishwasher, Microwave, Oven, Range, Refrigerator, Water Softener, Washer
- Building Area Total: 2,400 SqFt
- Cooling: Central Air
- Electric: Circuit Breakers
- Fireplace: Electric, Two
- Fireplaces: 2
- Foundation: Poured
- Heating: Hot Water, Radiant Floor
- Interior Features: Ceiling Fan(s)
- Levels: One
- Living Area: 2,336 SqFt
- Rooms Total: 15
- Windows: Window Coverings
Rooms
- Bathroom #1: 5' x 12', Ceramic Tile, Main Level
- Bathroom #2: 9' x 9', Ceramic Tile, Main Level
- Bathroom #3: 11' x 10', Ceramic Tile, Main Level
- Bedroom #1: 12' x 11', Simulated Wood, Plank, Main Level
- Bedroom #2: 10' x 16', Simulated Wood, Plank, Main Level
- Bedroom #3: 20' x 15', Carpet, Main Level
- Dining Room: 15' x 11', Simulated Wood, Plank, Main Level
- Entry/Foyer: 8' x 13', Ceramic Tile, Main Level
- Kitchen: 14' x 14', Ceramic Tile, Main Level
- Laundry Room: 10' x 10', Ceramic Tile, Main Level
- Living Room: 18' x 22', Carpet, Main Level
- Office: 10' x 13', Simulated Wood, Plank, Main Level
- Rec Room: 11' x 14', Simulated Wood, Plank, Main Level
- Utility/Mechanical: 10' x 10', Main Level
Exterior Features
- Construction: Brick, Vinyl Siding
- Covered Spaces: 3
- Fencing: Chain Link
- Garage: 3 Car, Attached
- Lot Size: 1.52 Acres
- Parking: Asphalt, Attached, Driveway, Garage, Garage Door Opener
- Patio Features: Concrete, Patio
- Sewer: Septic Tank
- Stories: 1
- Style: One Story
- Water Source: Private, Well
Property Details
- 2024 Taxes: $3,639
- County: Sawyer
- Possession: Close of Escrow
- Property Subtype: Single Family Residence
- School District: Hayward Community
- Status: Active w/ Offer
- Township: Town of Spider Lake
- Year Built: 2006
- Zoning: Residential
- Listing Office: Woodland Developments & Realty
- Last Update: October 4th @ 8:56 AM

