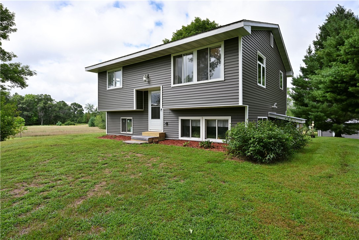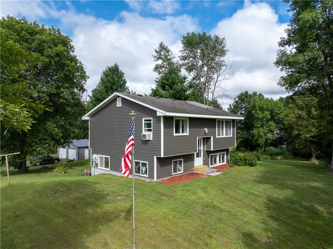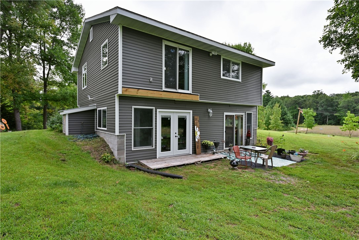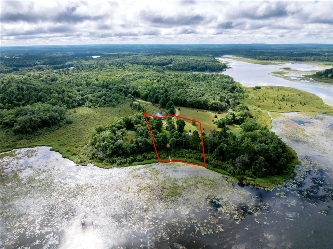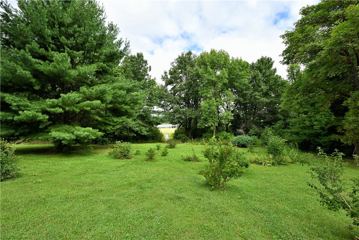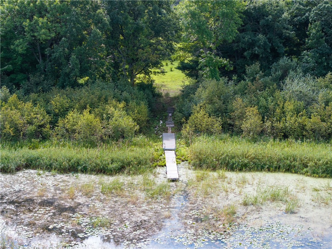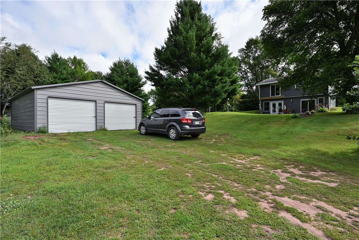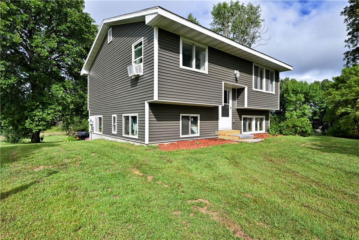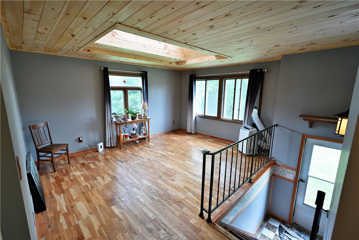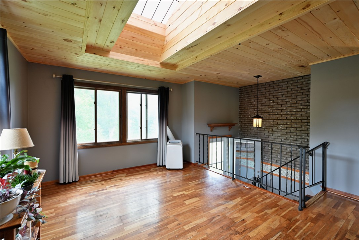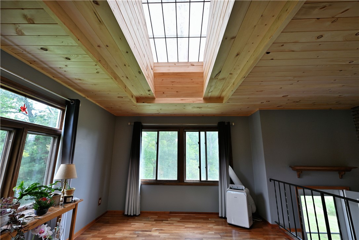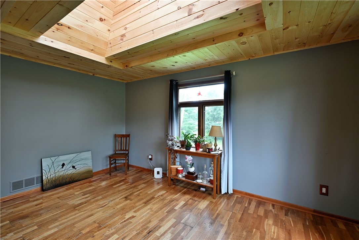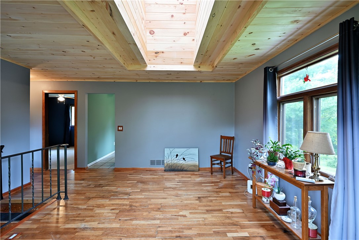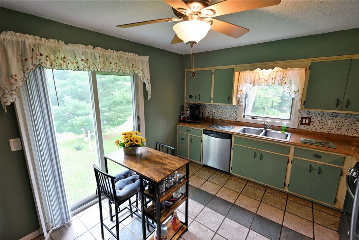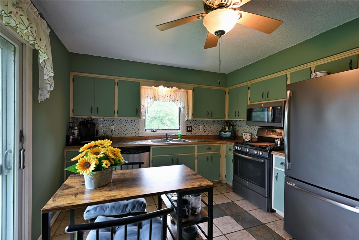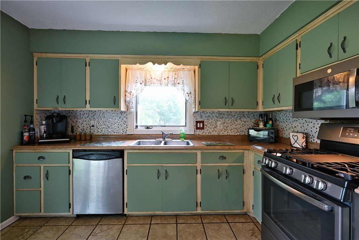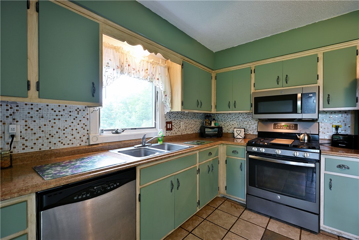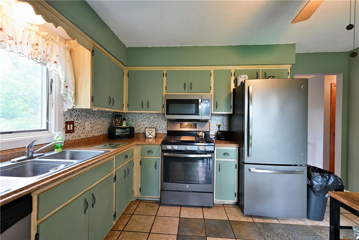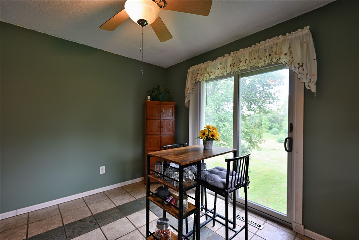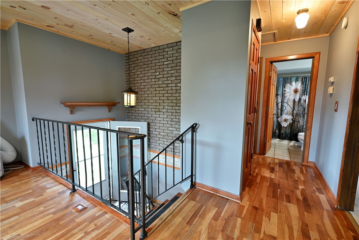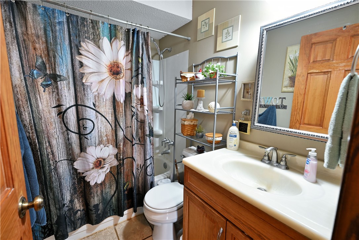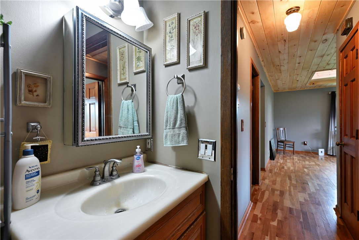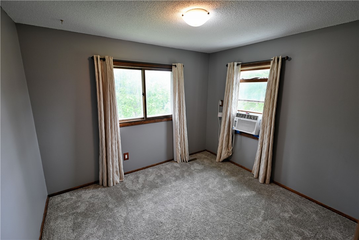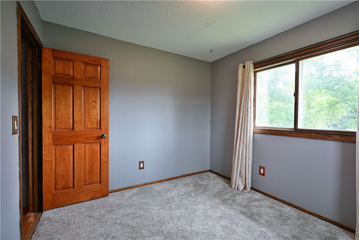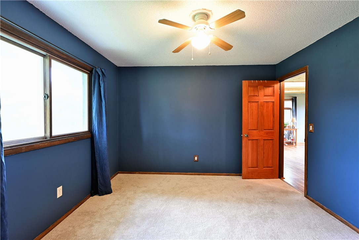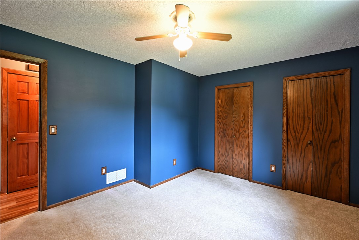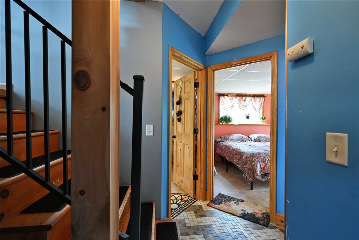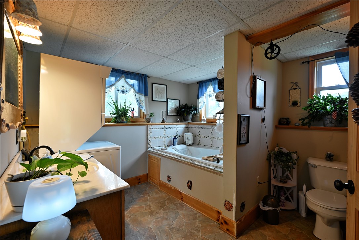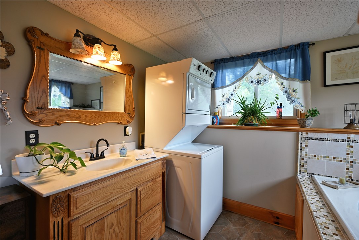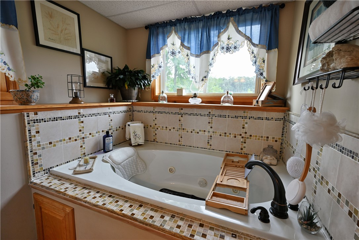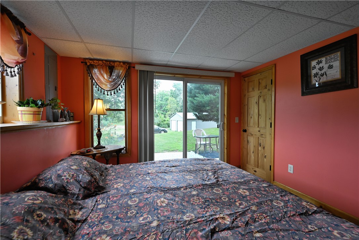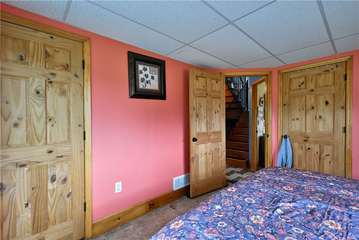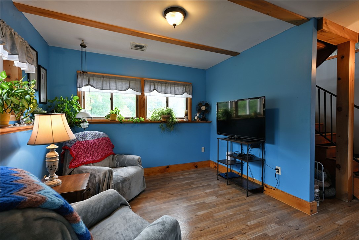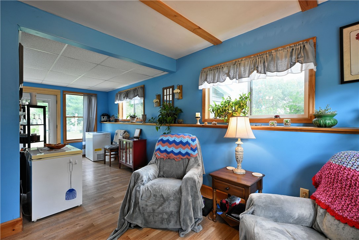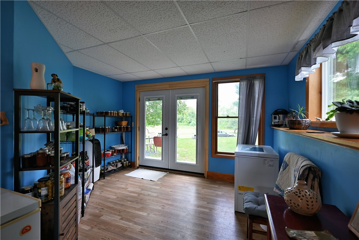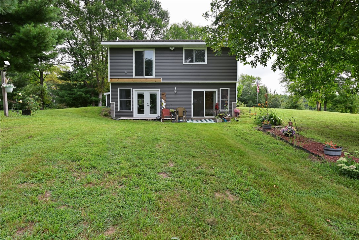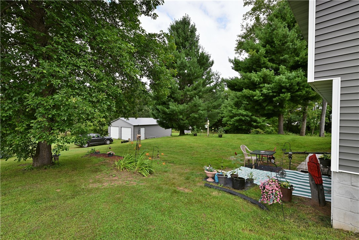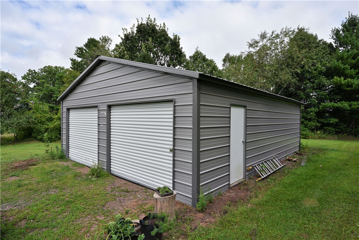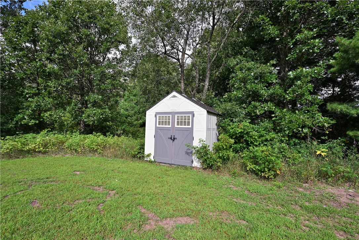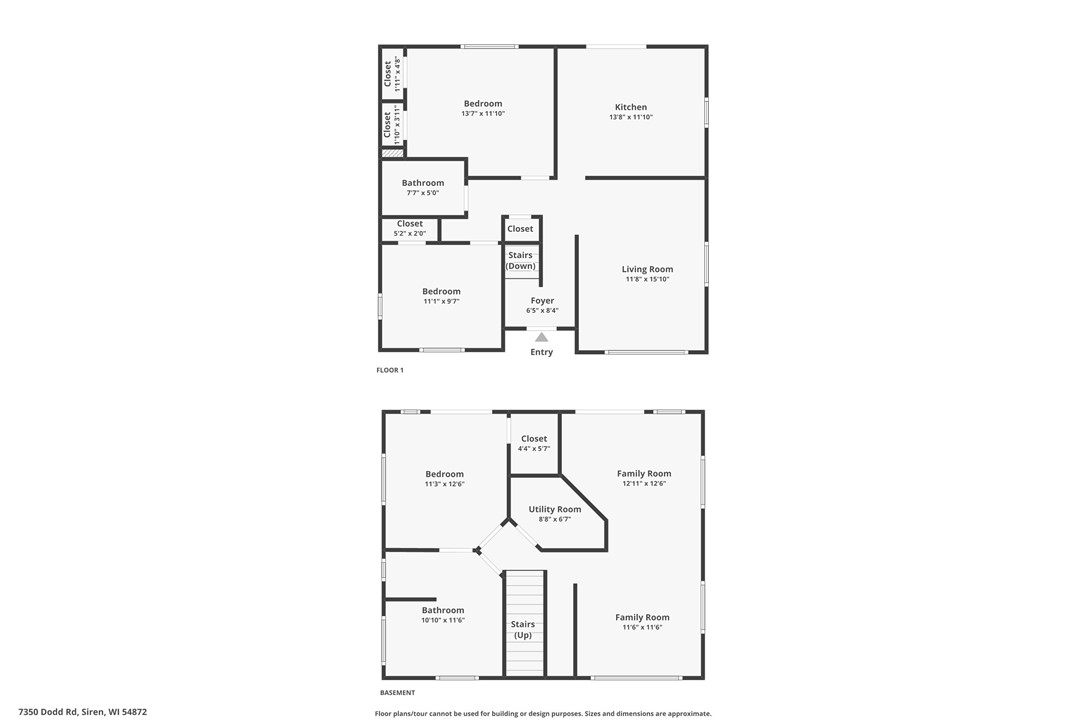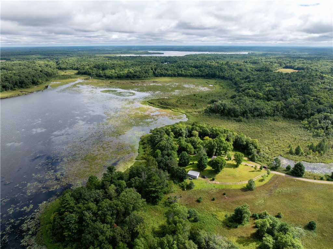Property Description
Privately nestled mere minutes from the vibrant Siren Shops, this bi-level lake home is a delightful retreat that redefines spacious natural living. Flaunting 3 bedrooms, 2 bathrooms, and the charm of a private 1.84-acre setting, this abode radiates warmth. Its 205 ft of natural shoreline invites you to indulge in canoeing, kayaking, or pontoon boating on 329-acre Long Lake. Inside, bask in the glow of a knotty pine ceiling accentuated by a skylight, and unwind in a master suite with an indulgent alcove bathtub. The expansive family room is perfect for both entertainment and crafting adventures. Plus, a 30 x 24 pole shed awaits all your storage and vehicle needs. Here, every day feels like a playful escape. Note: Vibrant Siren shops, restaurants, and amenities, this idyllic haven strikes the perfect balance of secluded retreat and community connection. Embrace a lifestyle where nature, luxury, and leisure harmoniously converge.
Interior Features
- Above Grade Finished Area: 840 SqFt
- Appliances Included: Dryer, Dishwasher, Electric Water Heater, Microwave, Oven, Range, Refrigerator, Washer
- Basement: Daylight, Finished, Walk-Out Access
- Below Grade Finished Area: 840 SqFt
- Building Area Total: 1,680 SqFt
- Cooling: Wall Unit(s)
- Electric: Circuit Breakers
- Foundation: Block
- Heating: Forced Air
- Interior Features: Ceiling Fan(s)
- Levels: Multi/Split
- Living Area: 1,680 SqFt
- Rooms Total: 11
- Windows: Window Coverings
Rooms
- Bathroom #1: 11' x 12', Linoleum, Lower Level
- Bathroom #2: 5' x 8', Tile, Main Level
- Bedroom #1: 12' x 13', Carpet, Lower Level
- Bedroom #2: 10' x 12', Carpet, Main Level
- Bedroom #3: 12' x 14', Carpet, Main Level
- Bonus Room: 12' x 12', Laminate, Lower Level
- Entry/Foyer: 7' x 9', Tile, Main Level
- Family Room: 13' x 13', Laminate, Lower Level
- Kitchen: 12' x 14', Tile, Main Level
- Living Room: 12' x 16', Laminate, Main Level
- Workshop: 7' x 9', Concrete, Lower Level
Exterior Features
- Construction: Vinyl Siding
- Covered Spaces: 4
- Exterior Features: Dock
- Garage: 4 Car, Detached
- Lake/River Name: Long
- Lot Size: 1.84 Acres
- Parking: Driveway, Detached, Garage, Gravel
- Patio Features: Concrete, Patio
- Sewer: Mound Septic
- Style: Bi-Level
- View: Lake
- Water Source: Driven Well
- Waterfront: Lake
- Waterfront Length: 205 Ft
Property Details
- 2024 Taxes: $2,577
- County: Burnett
- Other Structures: Shed(s)
- Possession: Negotiable
- Property Subtype: Single Family Residence
- School District: Siren
- Status: Active w/ Offer
- Township: Town of Siren
- Year Built: 2012
- Zoning: Residential, Shoreline
- Listing Office: Lakeside Realty Group
- Last Update: October 24th @ 8:37 AM

