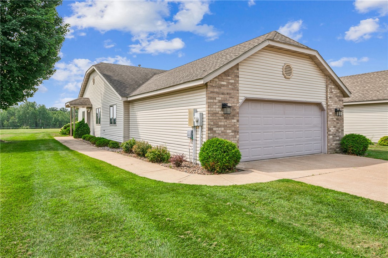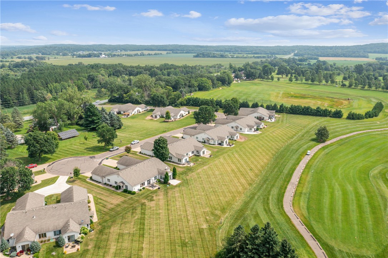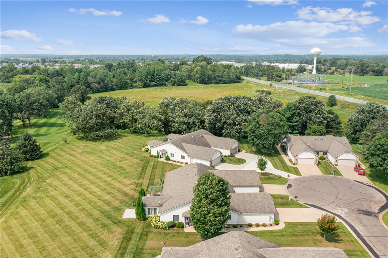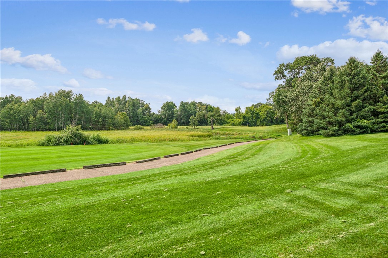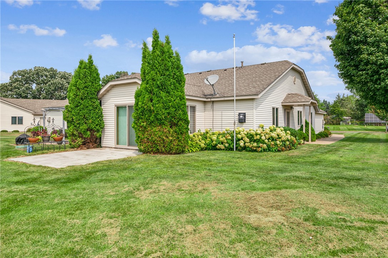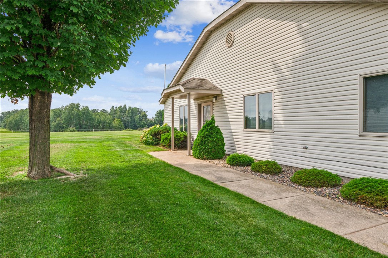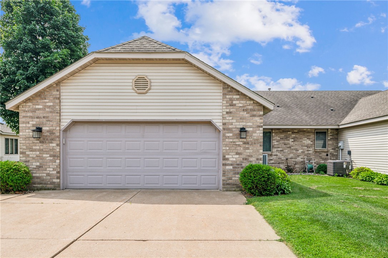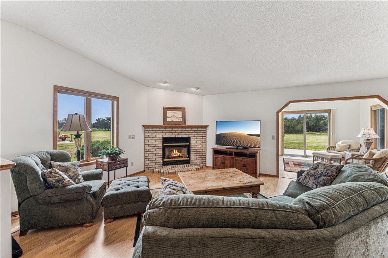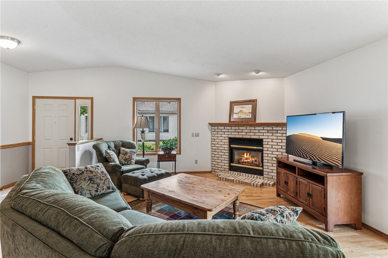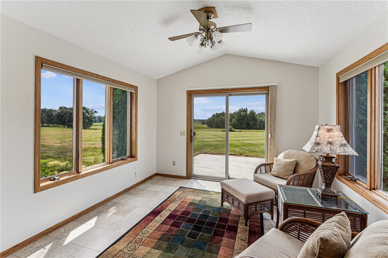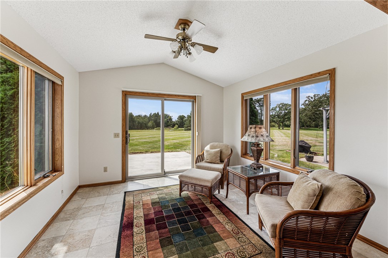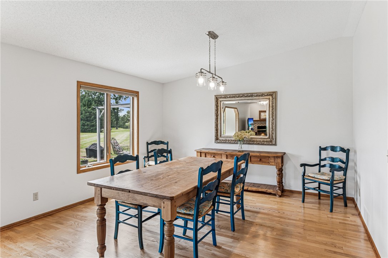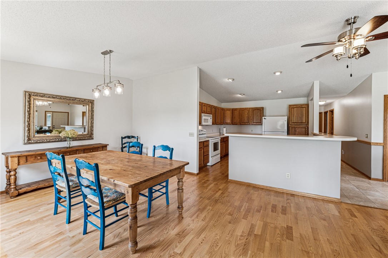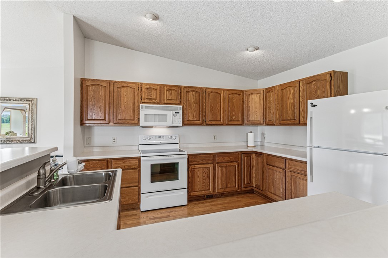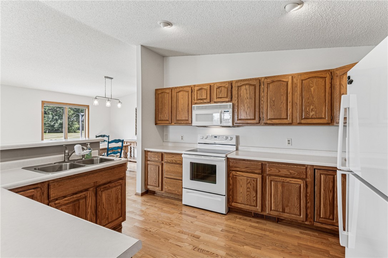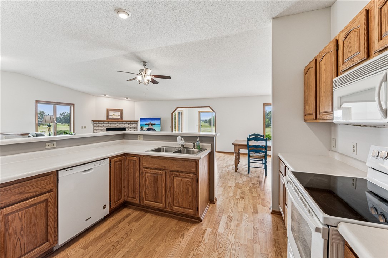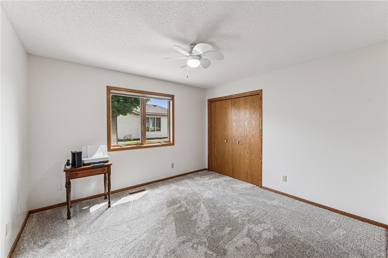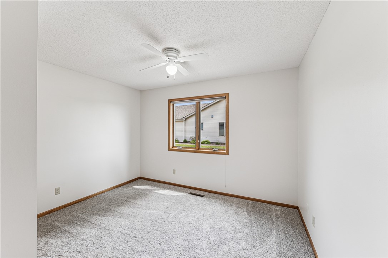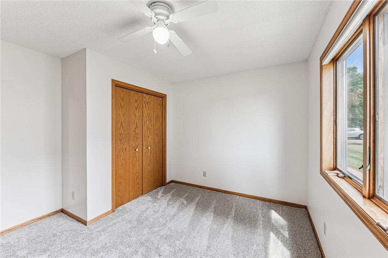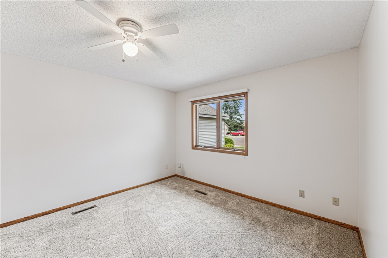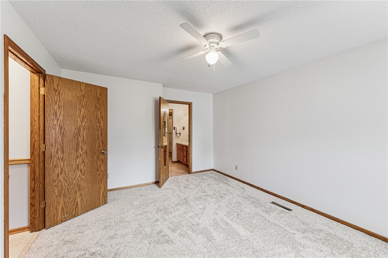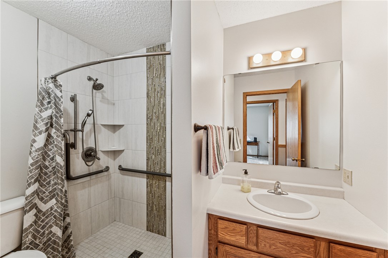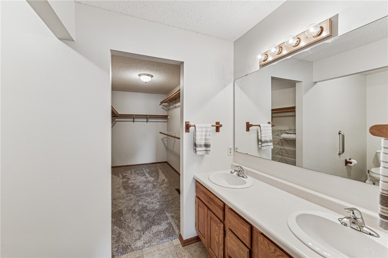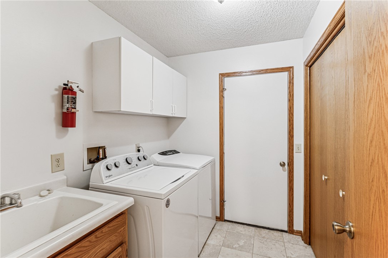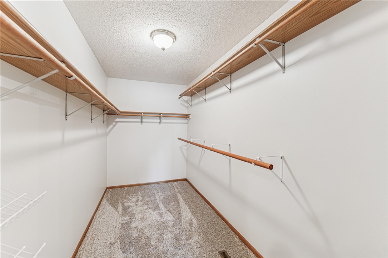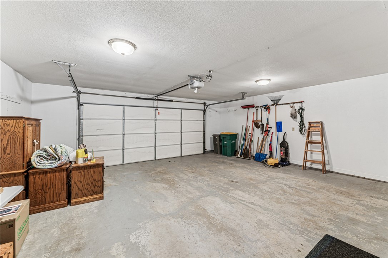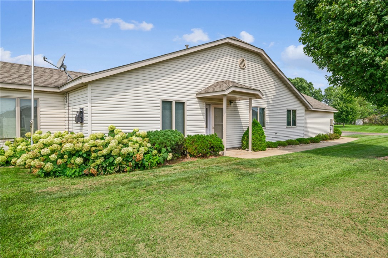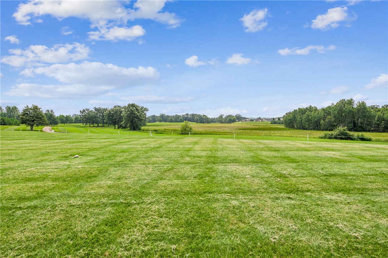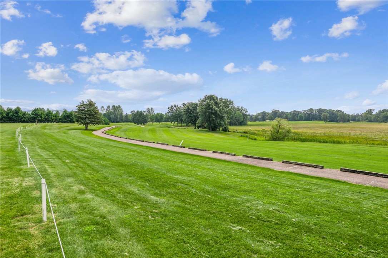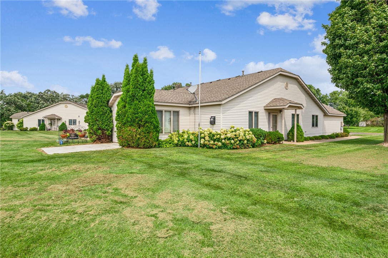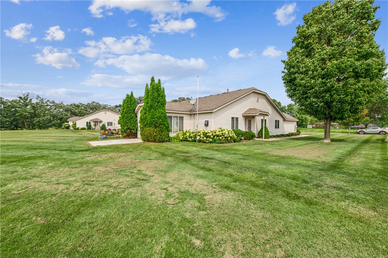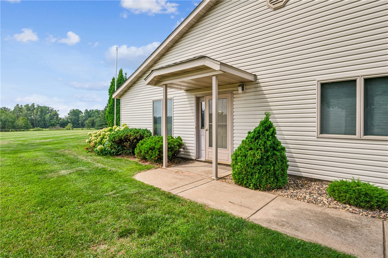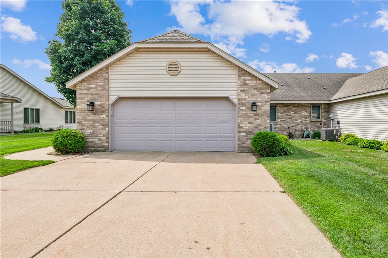Property Description
Rare Opportunity to own in Fairway Estates! Bring your golf clubs, because this home is located directly on the 11th Fairway of the beautiful Krooked Kreek Golf Course! This immaculate, move-in ready twin home offers convenient one-level living. It is a beautifully maintained 3-bedroom, 2-bath home which provides for the perfect blend of comfort and style. Step inside to discover a spacious, open-concept layout that seamlessly connects the kitchen, dining area and living room-ideal for entertaining family & friends. Enjoy year-round sunshine in the cozy 4-season sunroom, which leads to a brand new patio overlooking the scenic golf course. Additional highlights include: Fresh paint throughout, brand new carpet, gas fireplace, recently updated bathroom, plenty of closet space & 2-car garage. Tucked away at the end of a cul-de-sac, just off County Road M in Osceola, you'll enjoy the tranquility of rural living while still being part of a welcoming neighborhood and great community.
Interior Features
- Above Grade Finished Area: 1,776 SqFt
- Accessibility Features: Low Threshold Shower
- Appliances Included: Dryer, Dishwasher, Disposal, Gas Water Heater, Microwave, Oven, Range, Refrigerator, Water Softener, Washer
- Building Area Total: 1,776 SqFt
- Cooling: Central Air
- Electric: Circuit Breakers
- Fireplace: Gas Log
- Foundation: Block
- Heating: Forced Air
- Living Area: 1,776 SqFt
- Rooms Total: 9
- Windows: Window Coverings
Rooms
- 4 Season Room: 11' x 11', Ceramic Tile, Main Level
- Bedroom #1: 12' x 11', Carpet, Main Level
- Bedroom #2: 12' x 11', Carpet, Main Level
- Bedroom #3: 14' x 12', Carpet, Main Level
- Dining Area: 14' x 13', Wood, Main Level
- Entry/Foyer: 6' x 8', Ceramic Tile, Main Level
- Kitchen: 12' x 11', Wood, Main Level
- Laundry Room: 5' x 13', Ceramic Tile, Main Level
- Living Room: 14' x 18', Wood, Main Level
Exterior Features
- Construction: Stone, Vinyl Siding
- Covered Spaces: 2
- Garage: 2 Car, Attached
- Parking: Attached, Garage, Garage Door Opener
- Patio Features: Concrete, Four Season, Patio
- Sewer: Septic Tank
- Structure Type: Townhouse
- Water Source: Shared Well
Property Details
- 2024 Taxes: $2,307
- Association: Yes
- Association Fee: $275/Month
- County: Polk
- Property Subtype: Condominium, Townhouse, Single Family Residence
- School District: Osceola
- Status: Active
- Subdivision: Fairway Estates
- Township: Town of Osceola
- Unit Number: A
- Year Built: 1997
- Listing Office: Mackaby Realty
- Last Update: November 10th @ 6:35 PM

