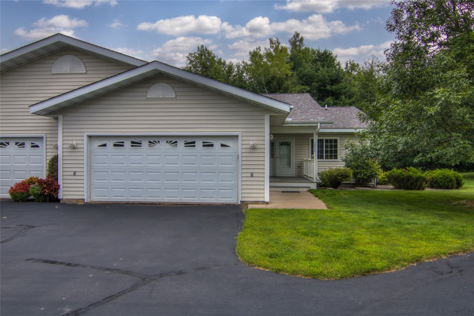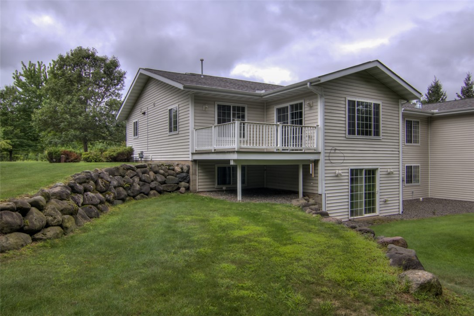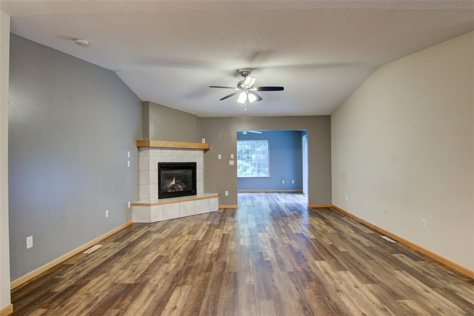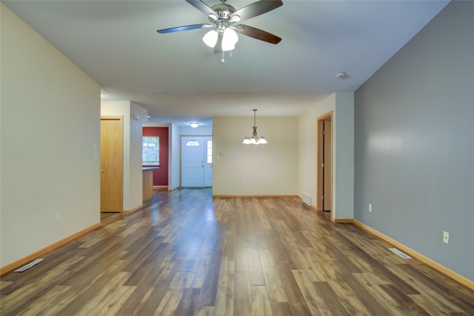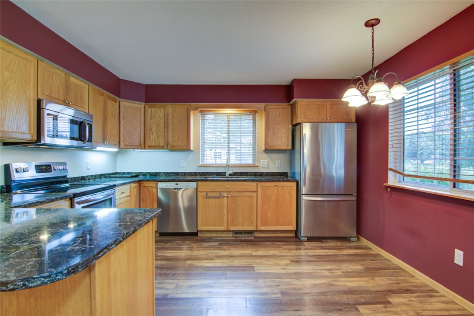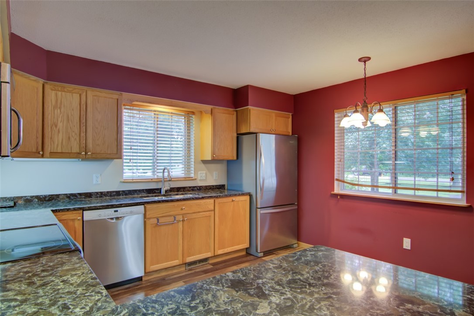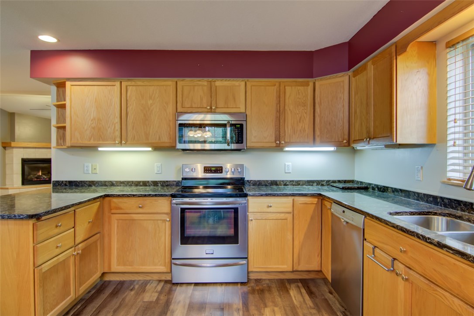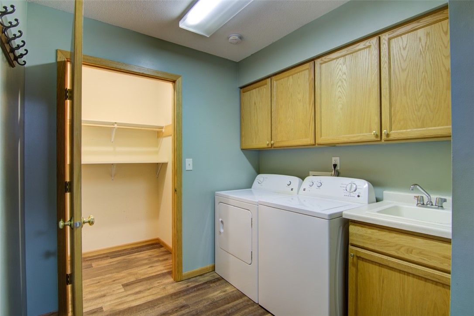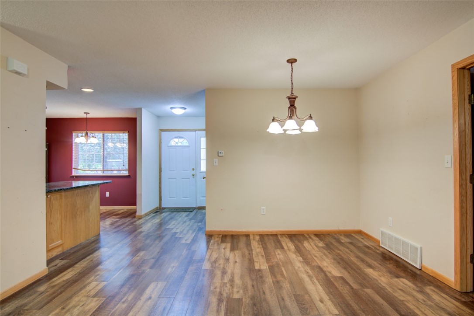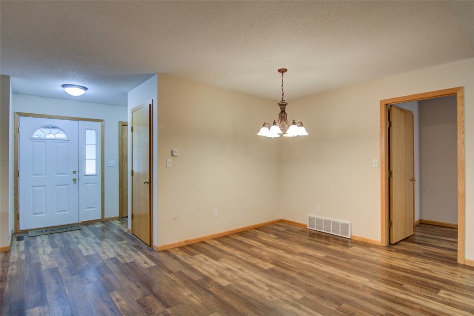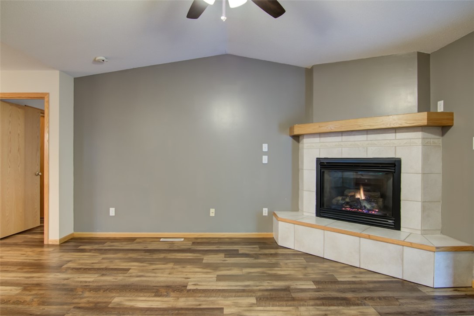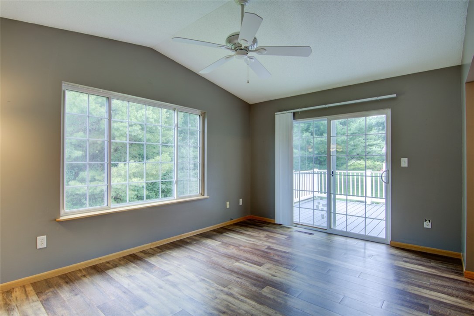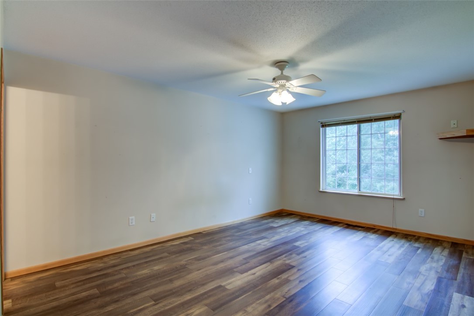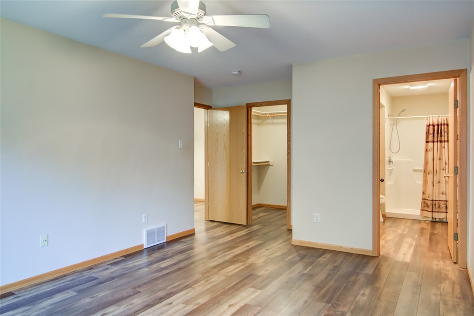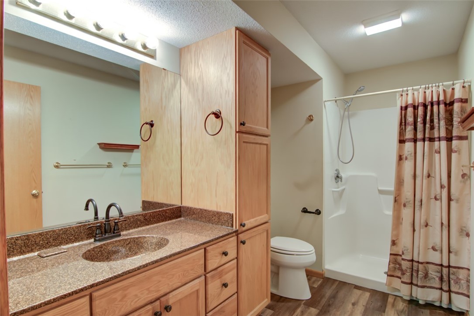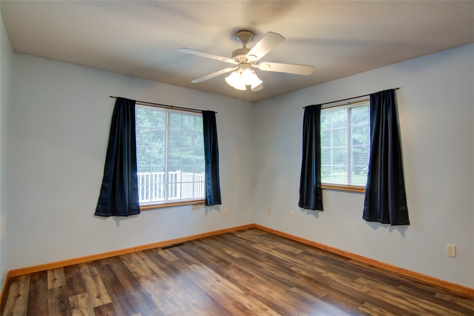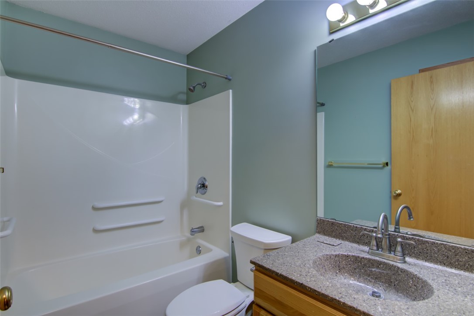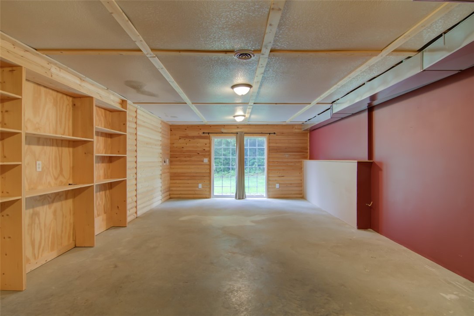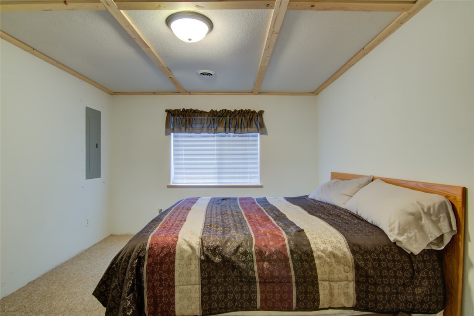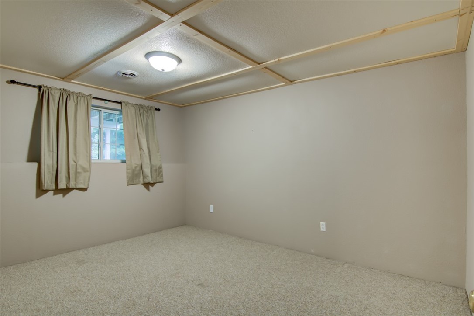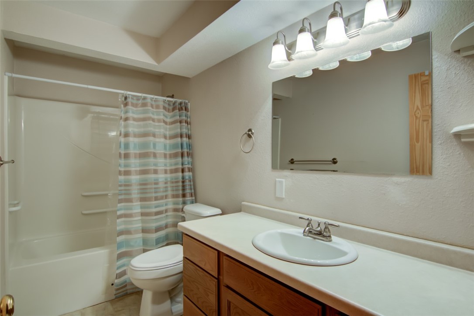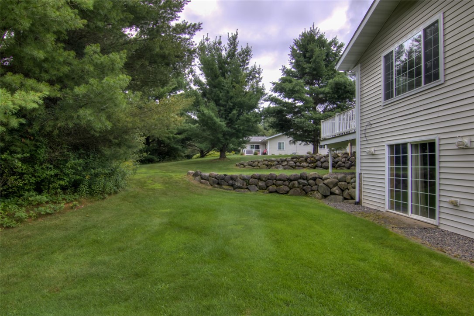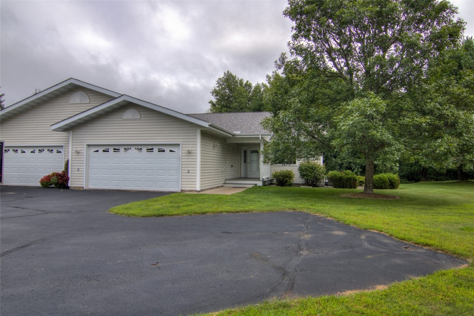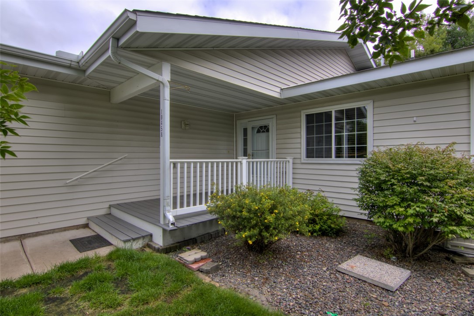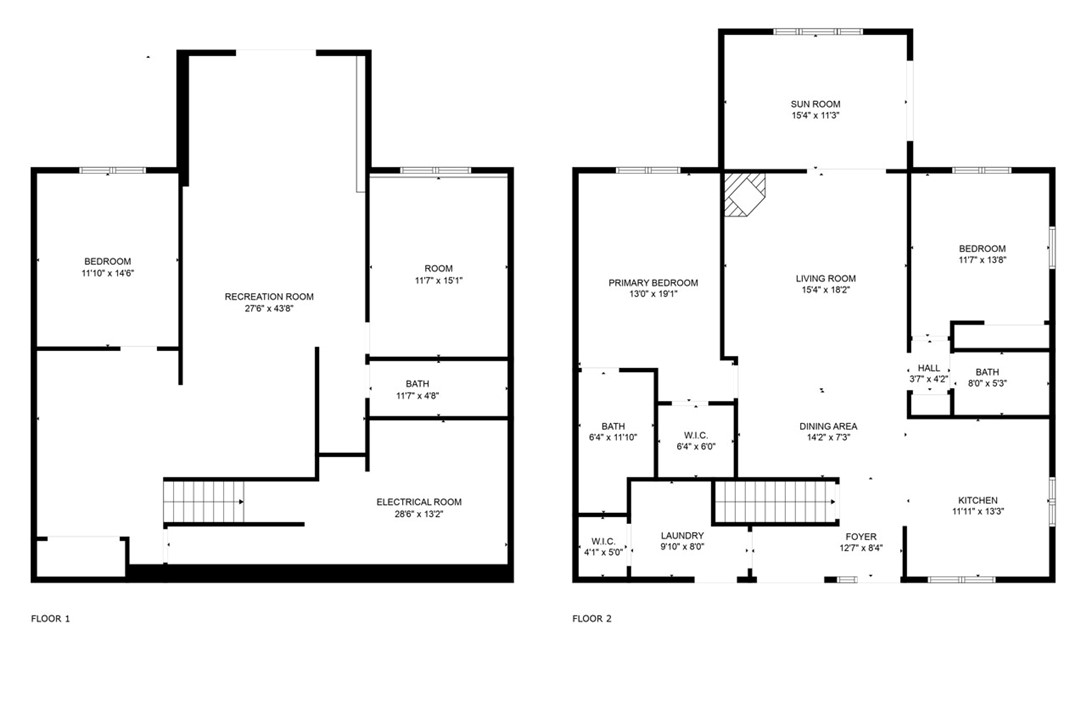Property Description
This 4 Bedroom and 3 Bath home is in the well established Stonewood Development. The main floor has a an open feel from the dining and living room to the sunroom and deck looking toward the mature pine trees. Main floor bedroom has a bath near by and the whole main floor has LVP flooring. A gas fireplace in the central living room area creates a cozy feel to the whole main floor. All the rooms throughout this home are spacious. Primary suite bedroom has a walk-in closet and private bathroom. Lower level is a walkout to a concrete patio and nice lawn. The family room is completed just needs flooring. Lower Level has 2 BR's and 1 BA for more room for guests. Plenty of storage in utility area. Association maintained lawn and snow plowing. Available immediately
Interior Features
- Above Grade Finished Area: 1,350 SqFt
- Appliances Included: Dryer, Dishwasher, Gas Water Heater, Microwave, Oven, Range, Refrigerator, Washer
- Basement: Walk-Out Access
- Below Grade Finished Area: 1,350 SqFt
- Building Area Total: 2,700 SqFt
- Cooling: Central Air
- Electric: Circuit Breakers
- Fireplace: One, Gas Log
- Fireplaces: 1
- Foundation: Poured
- Heating: Forced Air
- Interior Features: Ceiling Fan(s)
- Living Area: 2,700 SqFt
- Rooms Total: 13
- Windows: Window Coverings
Rooms
- 4 Season Room: 15' x 11', Simulated Wood, Plank, Main Level
- Bathroom #1: 11' x 5', Linoleum, Lower Level
- Bathroom #2: 12' x 6', Simulated Wood, Plank, Main Level
- Bathroom #3: 8' x 5', Simulated Wood, Plank, Main Level
- Bedroom #1: 13' x 11', Carpet, Lower Level
- Bedroom #2: 14' x 11', Carpet, Lower Level
- Bedroom #3: 16' x 12', Simulated Wood, Plank, Main Level
- Bedroom #4: 11' x 12', Simulated Wood, Plank, Main Level
- Entry/Foyer: 15' x 5', Simulated Wood, Plank, Main Level
- Family Room: 36' x 15', Concrete, Lower Level
- Kitchen: 11' x 10', Simulated Wood, Plank, Main Level
- Laundry Room: 19' x 8', Simulated Wood, Plank, Main Level
- Living Room: 18' x 15', Simulated Wood, Plank, Main Level
Exterior Features
- Construction: Vinyl Siding
- Covered Spaces: 2
- Garage: 2 Car, Attached
- Parking: Asphalt, Attached, Driveway, Garage, Garage Door Opener
- Patio Features: Composite, Concrete, Deck, Four Season, Patio
- Sewer: Mound Septic
- Style: Twin Home
- Water Source: Drilled Well
Property Details
- 2024 Taxes: $2,177
- Association: Yes
- Association Fee: $150/Month
- County: Sawyer
- Possession: Close of Escrow
- Property Subtype: Condominium, Single Family Residence
- School District: Hayward Community
- Status: Active
- Township: Town of Hayward
- Year Built: 2009
- Zoning: Residential
- Listing Office: RE/MAX Preferred
- Last Update: August 22nd @ 2:05 PM

