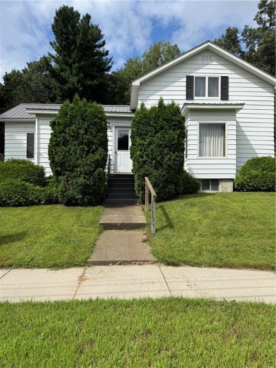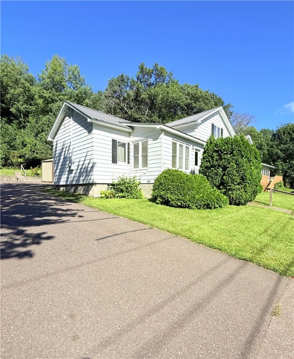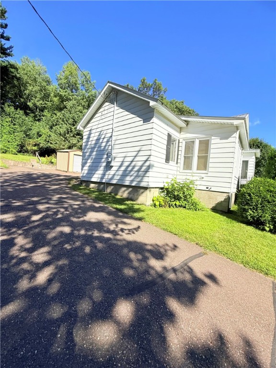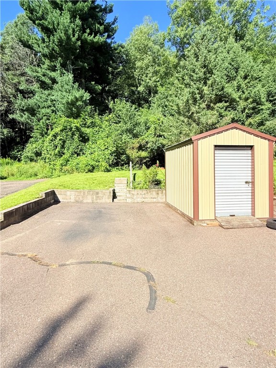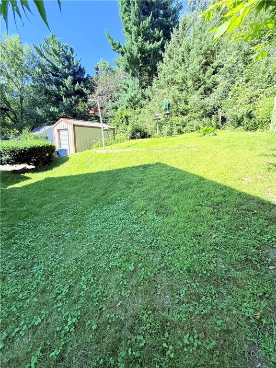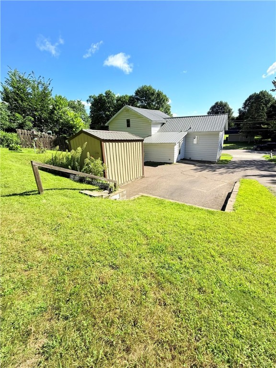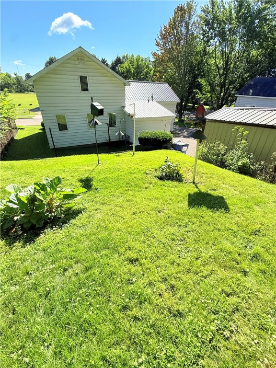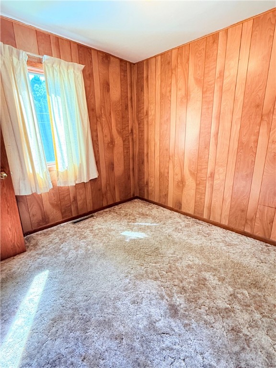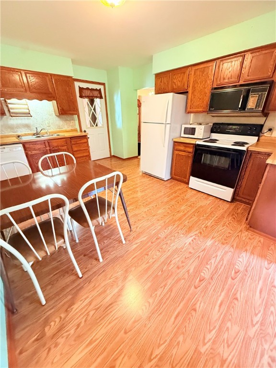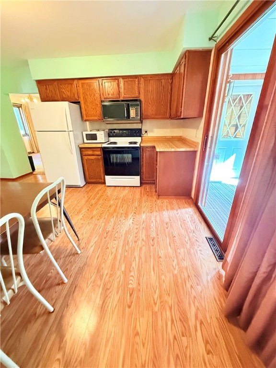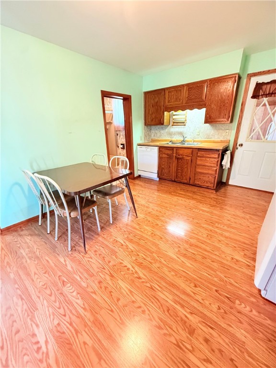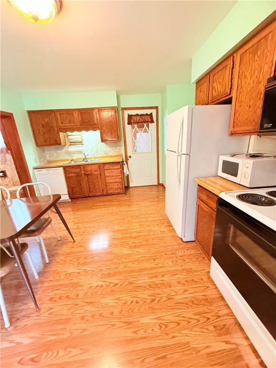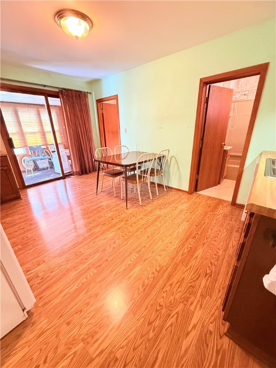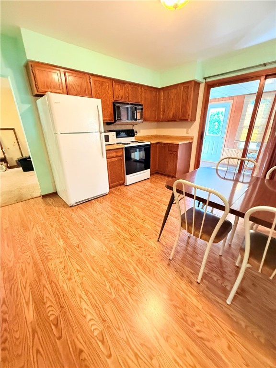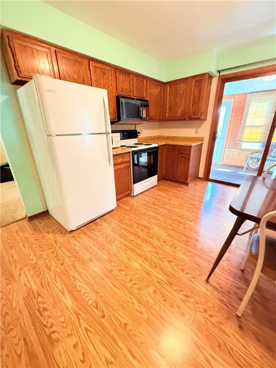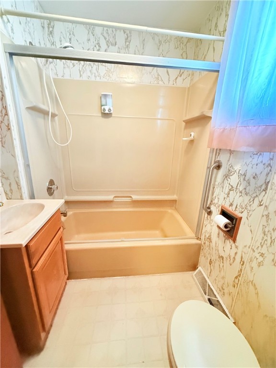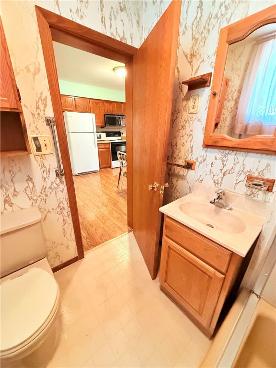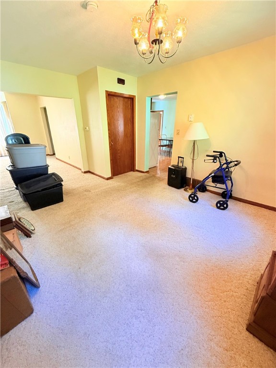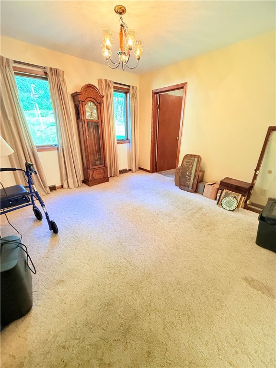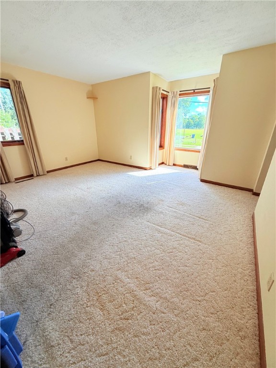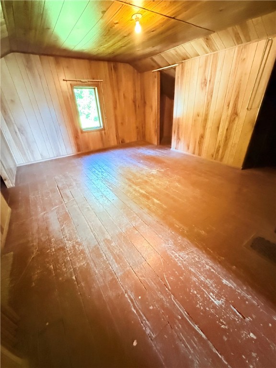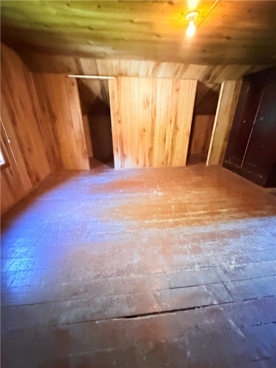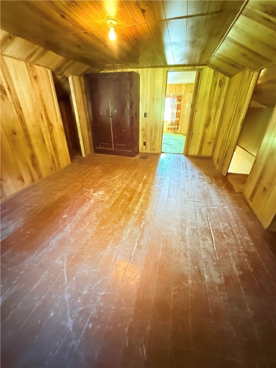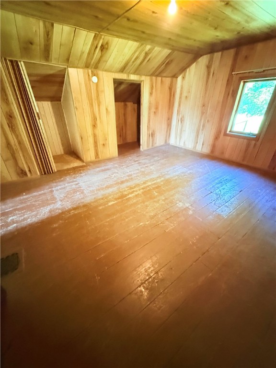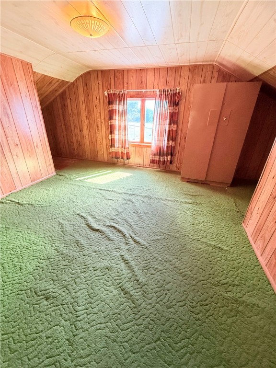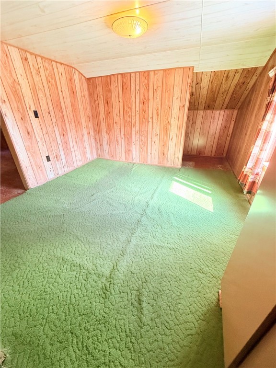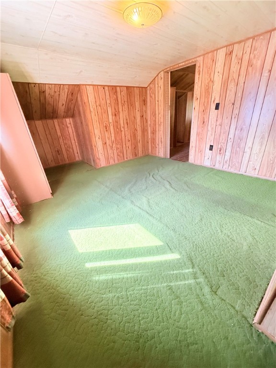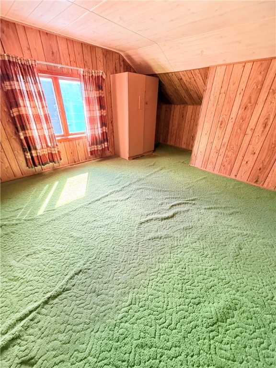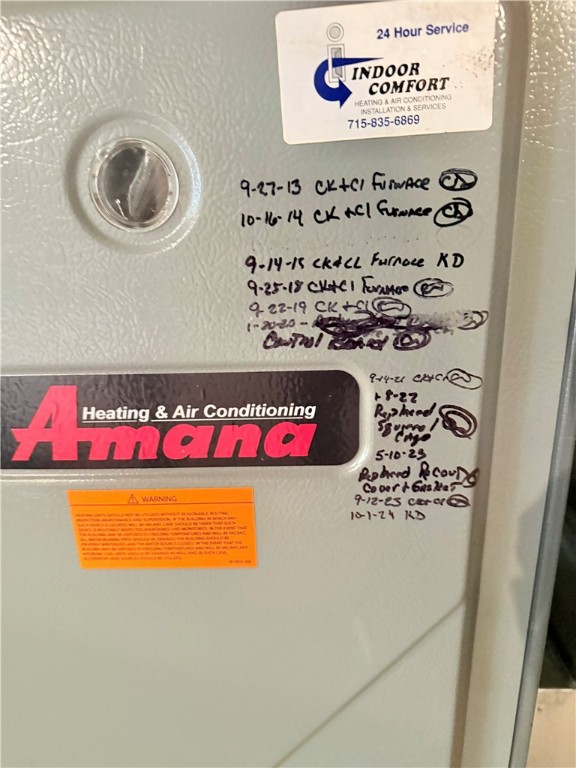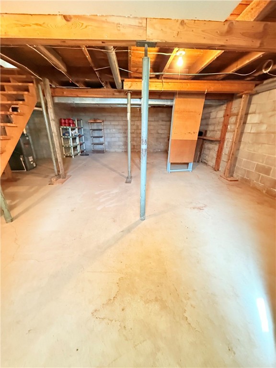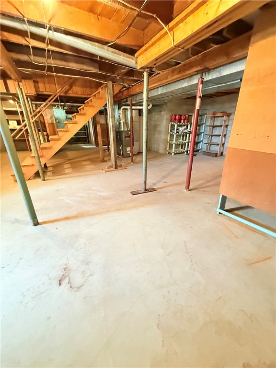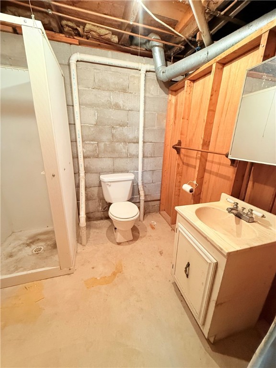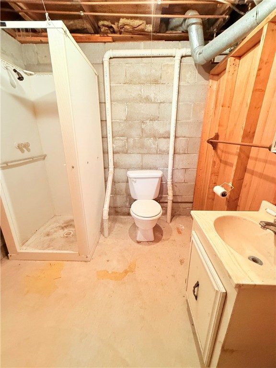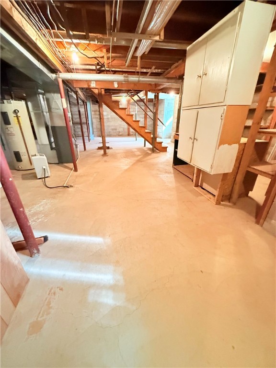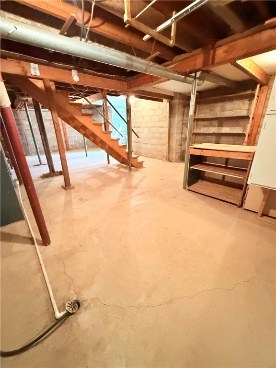Property Description
Immaculately maintained 2 generation home. Ready for your flair and personality. Full basement to accommodate more finished square footage. Book your showing today!
Interior Features
- Above Grade Finished Area: 1,210 SqFt
- Appliances Included: Dryer, Dishwasher, Freezer, Microwave, Oven, Range, Refrigerator, Washer
- Basement: Full
- Below Grade Unfinished Area: 1,050 SqFt
- Building Area Total: 2,260 SqFt
- Electric: Circuit Breakers
- Foundation: Block
- Heating: Forced Air
- Levels: One and One Half
- Living Area: 1,210 SqFt
- Rooms Total: 11
- Windows: Window Coverings
Rooms
- 3 Season Room: 14' x 7', Carpet, Main Level
- Bathroom #1: 7' x 6', Concrete, Lower Level
- Bathroom #2: 5' x 6', Laminate, Main Level
- Bedroom #1: 11' x 15', Wood, Upper Level
- Bedroom #2: 11' x 11', Carpet, Upper Level
- Bedroom #3: 7' x 11', Carpet, Main Level
- Bedroom #4: 9' x 9', Carpet, Main Level
- Dining Room: 15' x 11', Carpet, Main Level
- Entry/Foyer: 11' x 10', Concrete, Main Level
- Kitchen: 15' x 11', Laminate, Main Level
- Living Room: 15' x 15', Carpet, Main Level
Exterior Features
- Construction: Aluminum Siding
- Exterior Features: Fence
- Fencing: Wood, Yard Fenced
- Lot Size: 0.45 Acres
- Parking: Asphalt, Driveway, No Garage
- Sewer: Public Sewer
- Style: One and One Half Story
- Water Source: Public
Property Details
- 2024 Taxes: $2,449
- County: Eau Claire
- Home Warranty: Yes
- Other Structures: Shed(s)
- Possession: Close of Escrow, Negotiable
- Property Subtype: Single Family Residence
- School District: Eau Claire Area
- Status: Active w/ Offer
- Township: City of Eau Claire
- Year Built: 1881
- Listing Office: Hometown Realty Group
- Last Update: October 26th @ 9:56 AM

