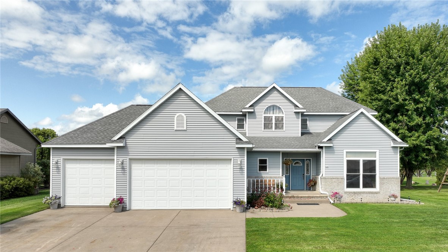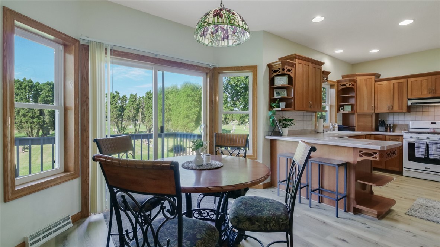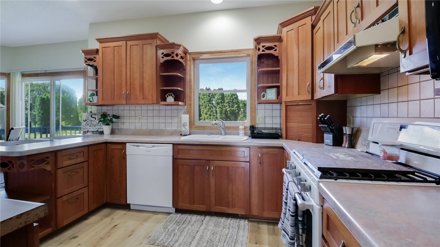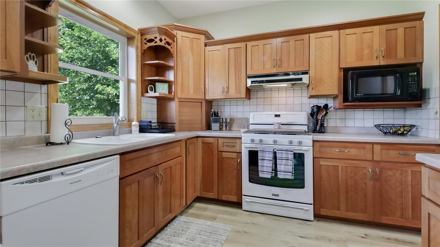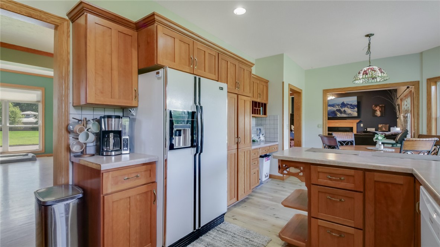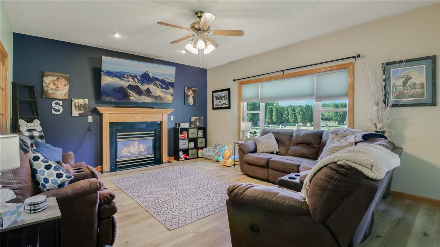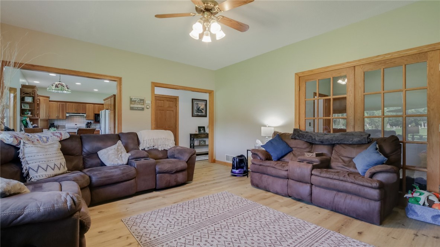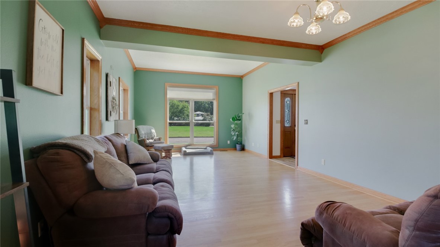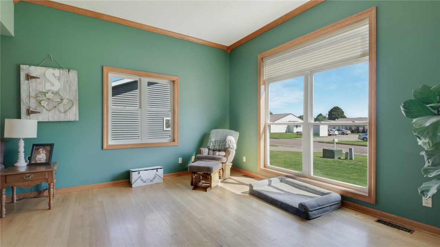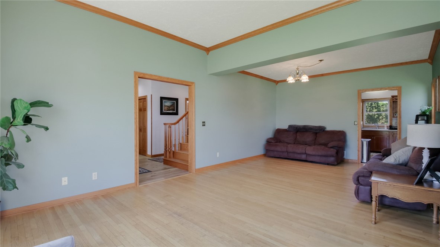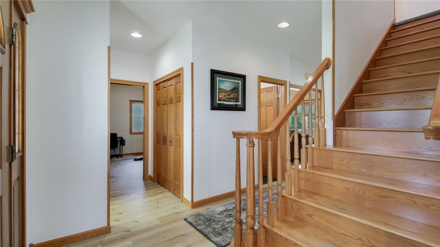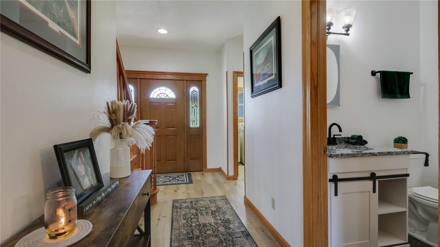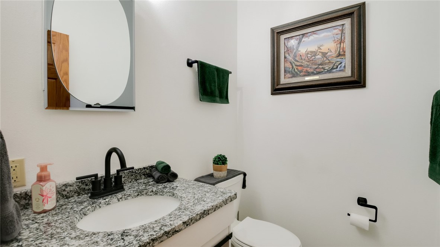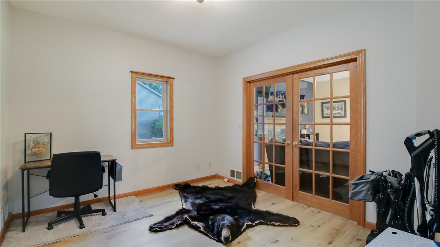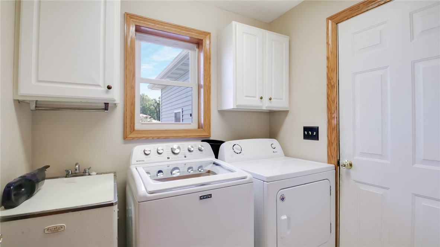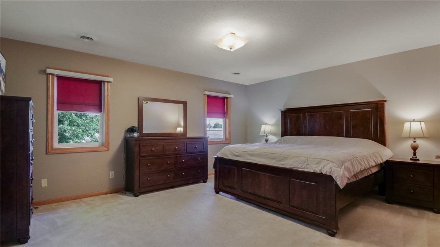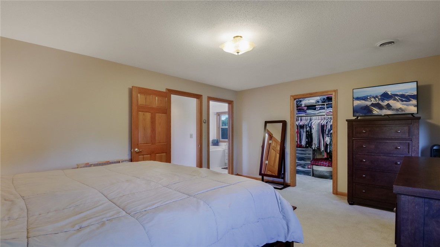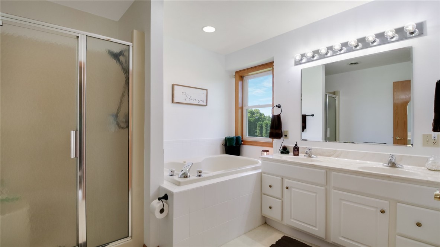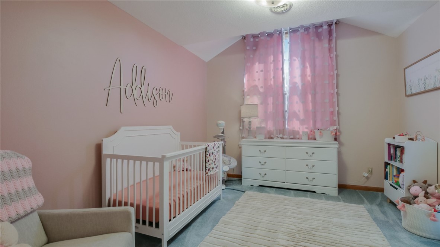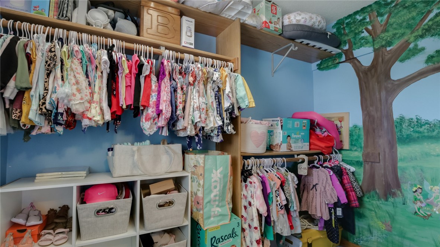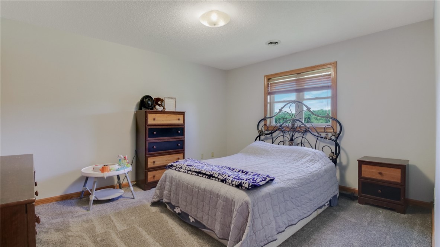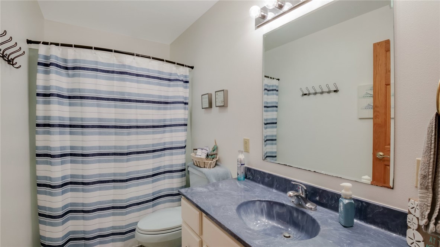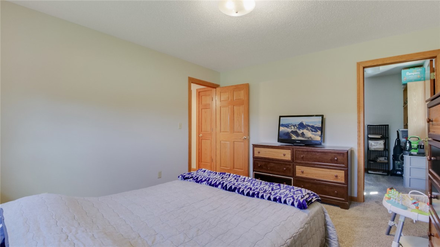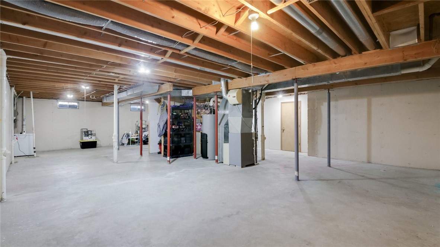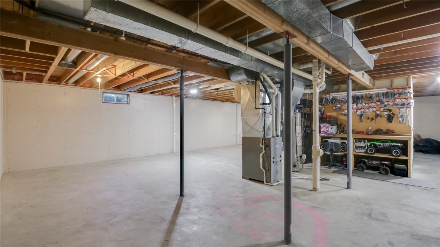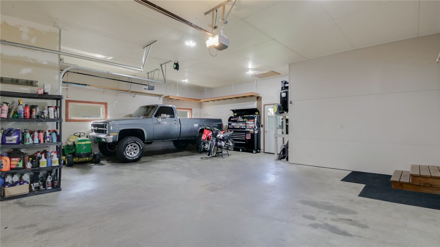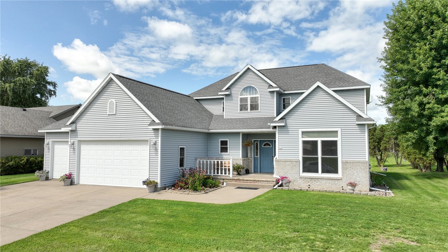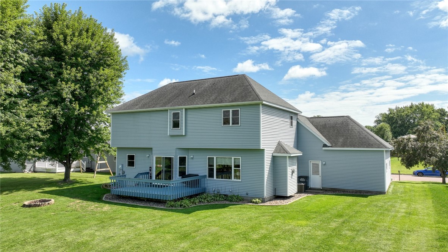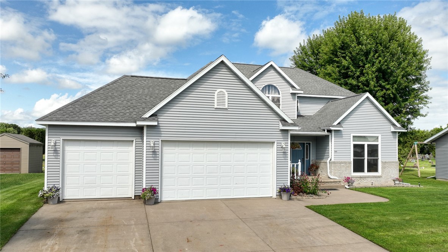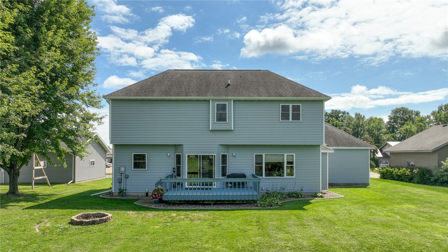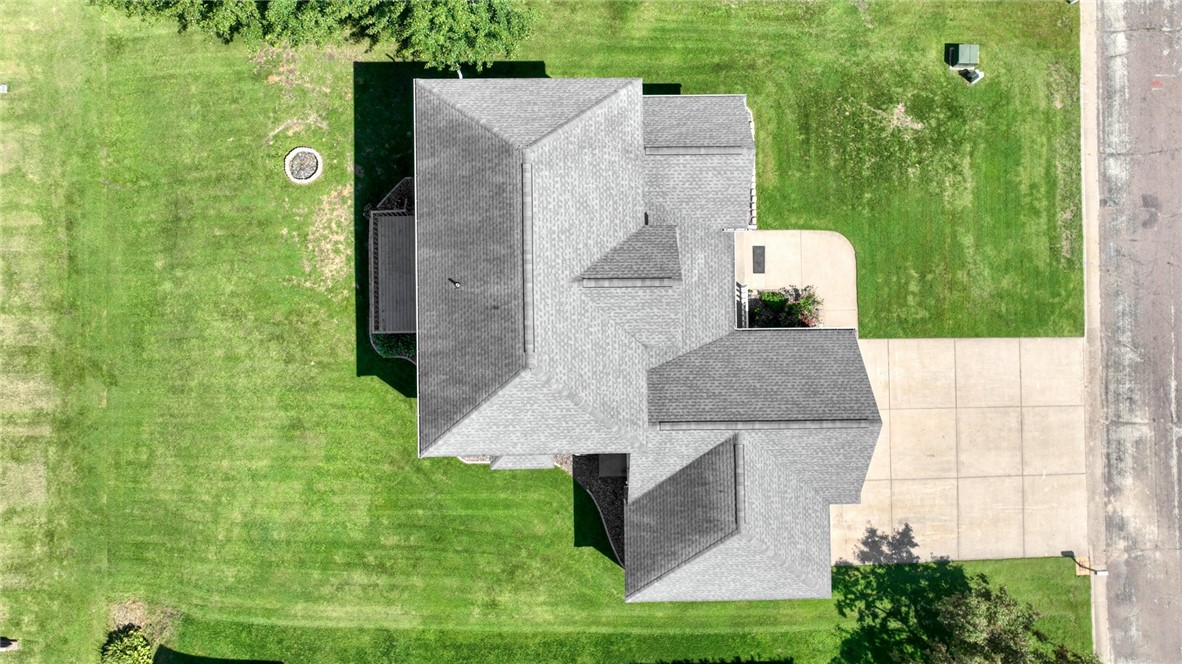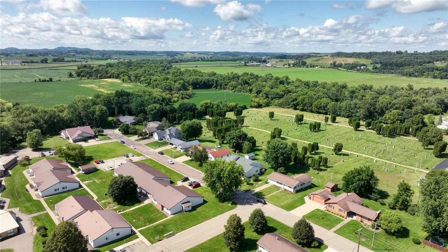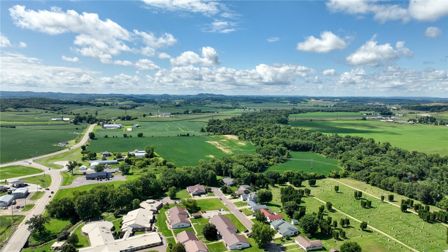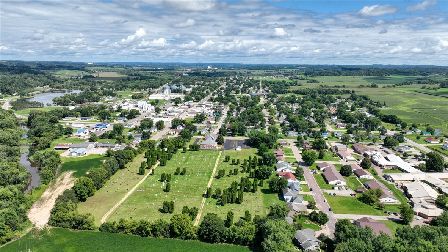Property Description
Welcome to your new home! This tastefully updated, meticulously maintained gem is waiting for the next family to love and make memories! The main level offers 2 large living areas or make the front area an expansive formal dining room! The golden oak trim adds beauty and character while the kitchen boasts beautiful cherry cabinets with newer appliances and a breakfast nook! The back family room has a cozy gas fireplace with french doors leading into the office or bonus room! The upper level features 3 bedrooms, one being a Master ensuite with jetted tub and large walk-in closet! The expansive basement is a blank canvas just waiting for you to design it to your liking! Also plumbed for a 4th bathroom and contains a radon mitigation system! The 3-car garage allows for storage of your vehicles and toys and is insulated as well! There is a lovely deck off the back for grilling, relaxing and entertaining! Don't wait too long on this one!
Interior Features
- Above Grade Finished Area: 2,200 SqFt
- Appliances Included: Dryer, Dishwasher, Microwave, Oven, Range, Refrigerator, Washer
- Basement: Full
- Below Grade Unfinished Area: 1,360 SqFt
- Building Area Total: 3,560 SqFt
- Cooling: Central Air
- Electric: Circuit Breakers
- Fireplace: Gas Log
- Foundation: Poured
- Heating: Forced Air
- Levels: Two
- Living Area: 2,200 SqFt
- Rooms Total: 8
- Windows: Window Coverings
Rooms
- Bedroom #1: 11' x 14', Carpet, Upper Level
- Bedroom #2: 13' x 14', Carpet, Upper Level
- Bedroom #3: 15' x 18', Carpet, Upper Level
- Dining Area: 11' x 11', Simulated Wood, Plank, Main Level
- Family Room: 14' x 24', Simulated Wood, Plank, Main Level
- Kitchen: 13' x 14', Simulated Wood, Plank, Main Level
- Living Room: 16' x 19', Simulated Wood, Plank, Main Level
- Office: 12' x 13', Simulated Wood, Plank, Main Level
Exterior Features
- Construction: Brick, Vinyl Siding
- Covered Spaces: 3
- Garage: 3 Car, Attached
- Lot Size: 0.24 Acres
- Parking: Attached, Concrete, Driveway, Garage, Garage Door Opener
- Patio Features: Deck
- Sewer: Public Sewer
- Stories: 2
- Style: Two Story
- Water Source: Public
Property Details
- 2024 Taxes: $4,061
- County: Trempealeau
- Possession: Close of Escrow
- Property Subtype: Single Family Residence
- School District: Blair-Taylor
- Status: Active w/ Offer
- Township: City of Blair
- Year Built: 1995
- Zoning: Residential
- Listing Office: RE/MAX Results~Eau Claire
- Last Update: August 28th @ 6:58 AM

