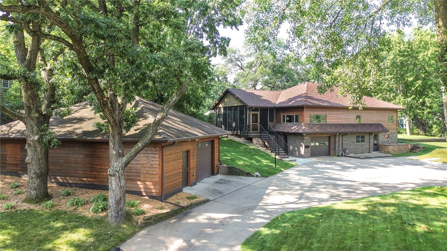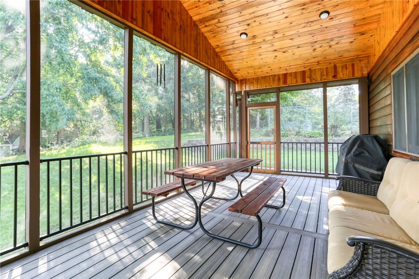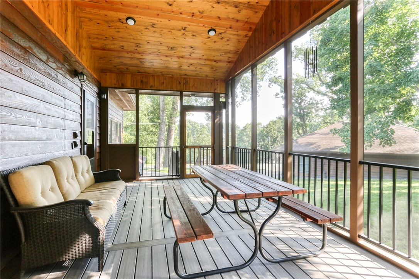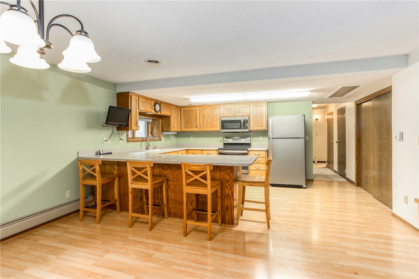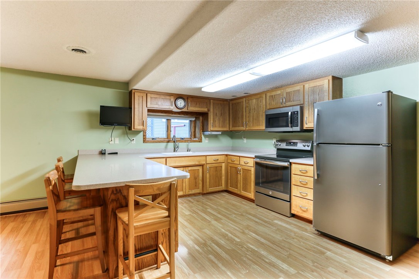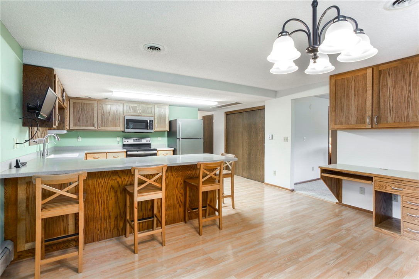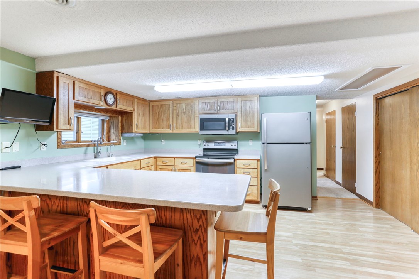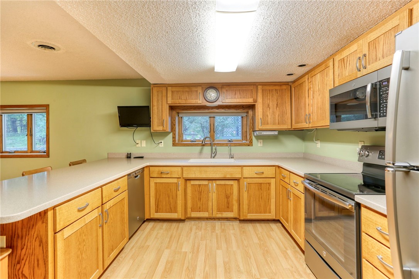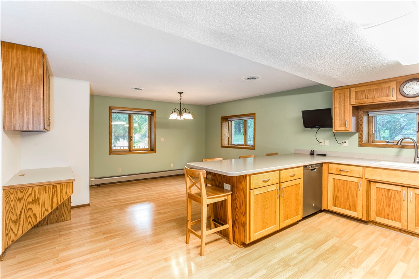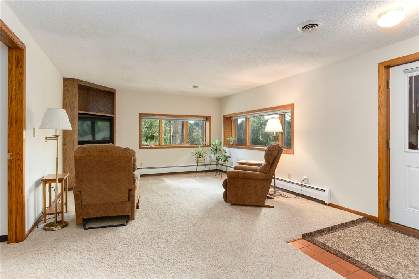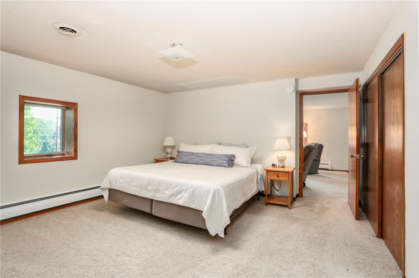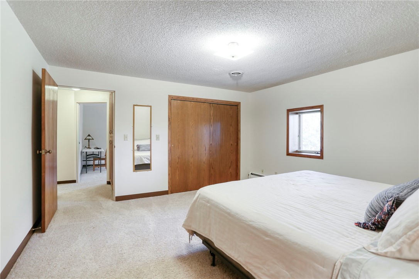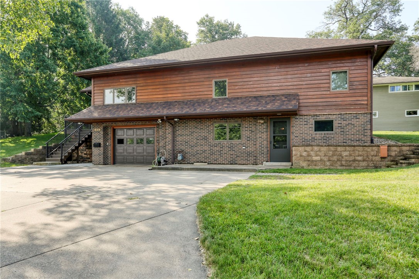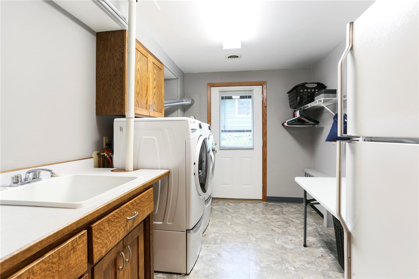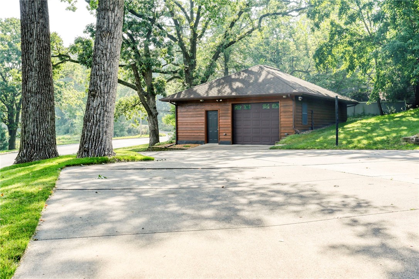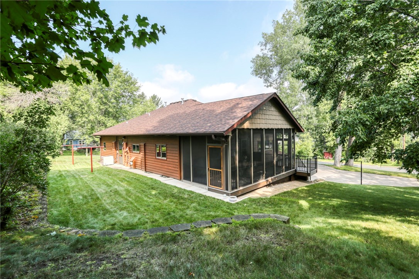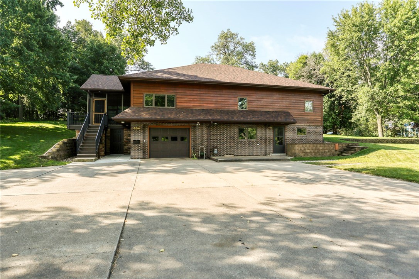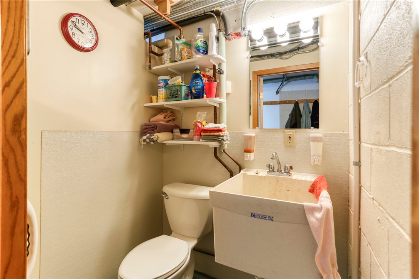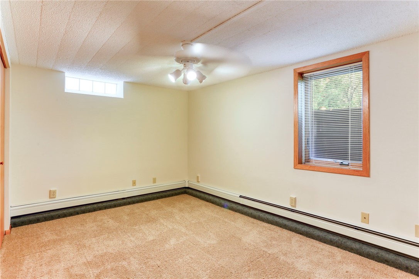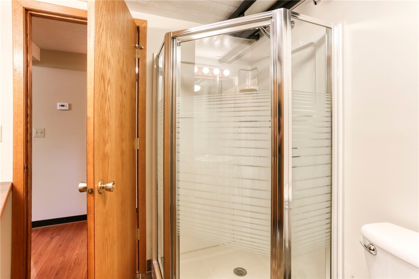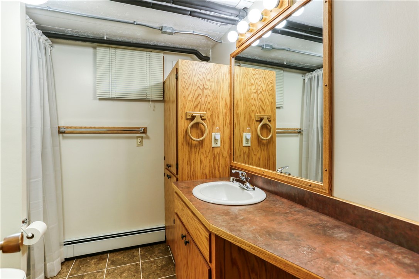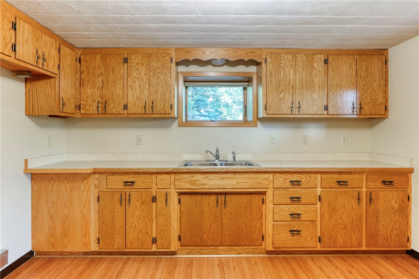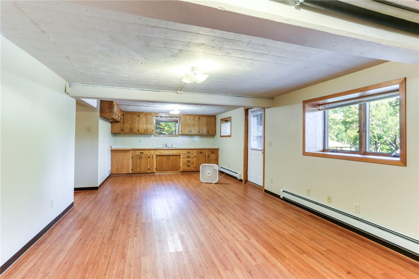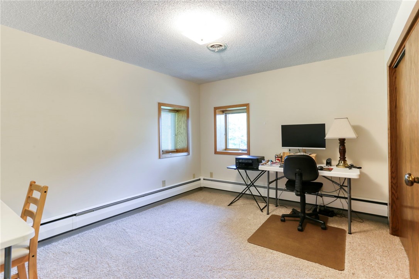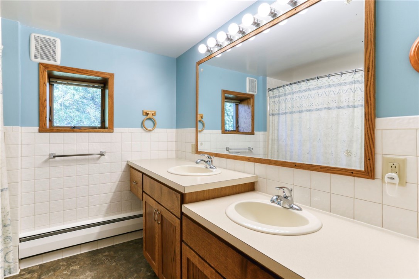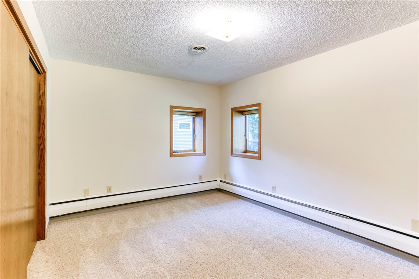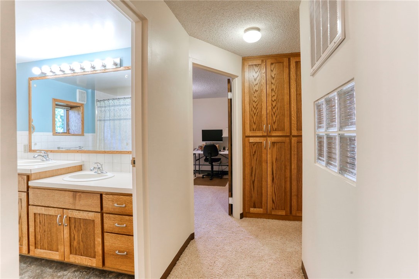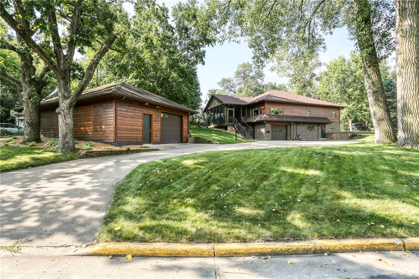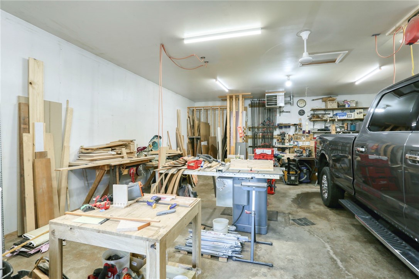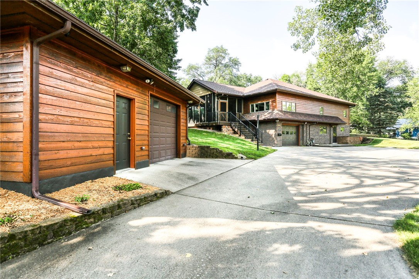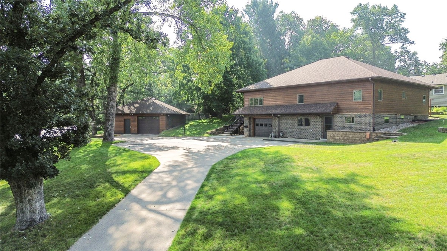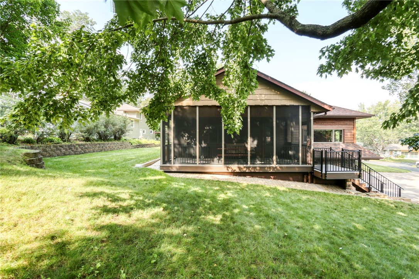Property Description
Beautifully updated and meticulously maintained 4BR home on a large private corner lot within walking distance to Greenwood and Meyer schools, owned 40 years! The first thing you’ll notice when you enter this home, is how quiet it is, the unique solid construction keeps all the outside noise, outside. The “quietness” is calming. That said, the outdoor living space in the newly constructed 3 season screen porch is private, and a whole other sense of quiet calm, likely to become your favorite space. The quality craftsmanship throughout, wherever you look, it is evident. Anderson windows, newer mechanicals, large main floor laundry, are just some of the features that make this home move-in ready. The living area of the lower level has been used as a separate apartment, a licensed family daycare, and a separate suite. Home has a Special Use Permit to allow the separate living unit in the lower level. Large 33 x 25 detached garage and expansive concrete off-street parking is a huge bonus!
Interior Features
- Above Grade Finished Area: 2,134 SqFt
- Basement: Walk-Out Access
- Below Grade Finished Area: 550 SqFt
- Below Grade Unfinished Area: 1,034 SqFt
- Building Area Total: 3,718 SqFt
- Cooling: Central Air
- Electric: Circuit Breakers
- Foundation: Block
- Heating: Hot Water
- Living Area: 2,684 SqFt
- Rooms Total: 12
Rooms
- Bathroom #1: 9' x 9', Tile, Main Level
- Bedroom #1: 10' x 13', Carpet, Lower Level
- Bedroom #2: 14' x 10', Carpet, Main Level
- Bedroom #3: 13' x 10', Carpet, Main Level
- Bedroom #4: 14' x 14', Carpet, Main Level
- Bonus Room: 8' x 12', Concrete, Lower Level
- Dining Room: 13' x 10', Laminate, Main Level
- Family Room: 28' x 13', Laminate, Lower Level
- Kitchen: 15' x 10', Laminate, Main Level
- Laundry Room: 9' x 13', Laminate, Main Level
- Living Room: 20' x 14', Carpet, Main Level
- Utility/Mechanical: 12' x 8', Concrete, Lower Level
Exterior Features
- Construction: Wood Siding
- Covered Spaces: 3
- Garage: 3 Car, Attached
- Lot Size: 0.57 Acres
- Parking: Attached, Garage
- Sewer: Public Sewer
- Water Source: Public
Property Details
- 2024 Taxes: $6,766
- County: Pierce
- Property Subtype: Single Family Residence
- School District: River Falls
- Status: Active w/ Offer
- Township: City of River Falls
- Year Built: 1955
- Listing Office: Dane Arthur Real Estate Agency/Birchwood
- Last Update: September 24th @ 7:08 PM

