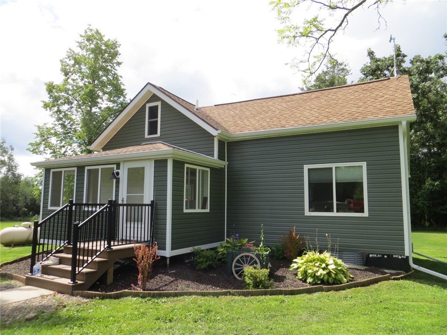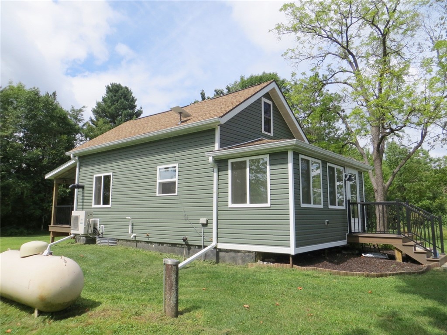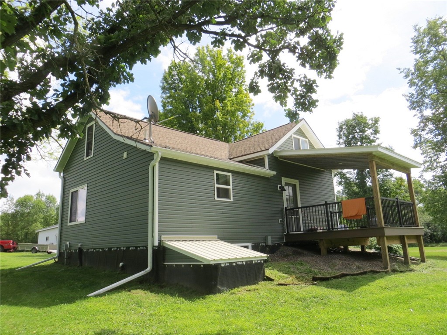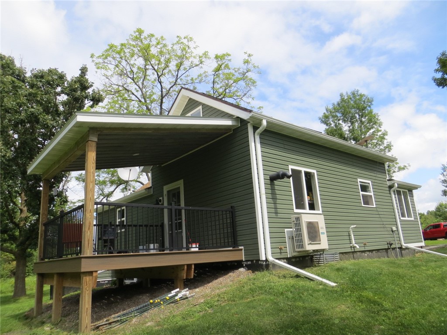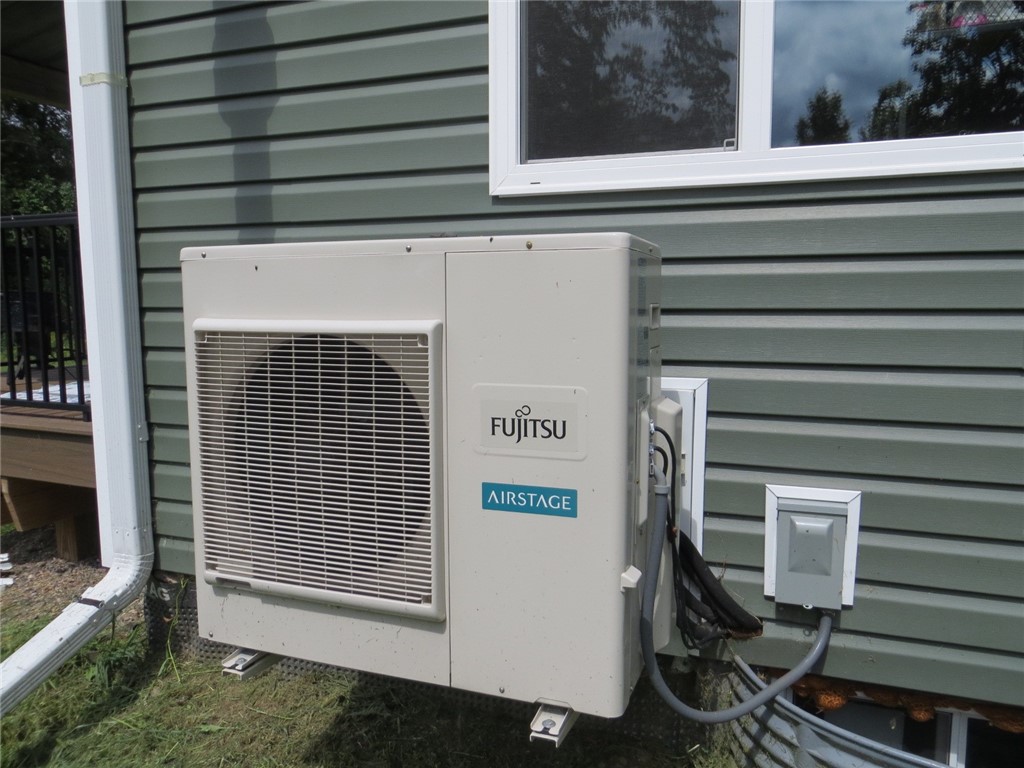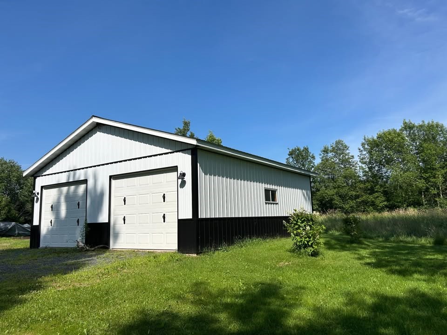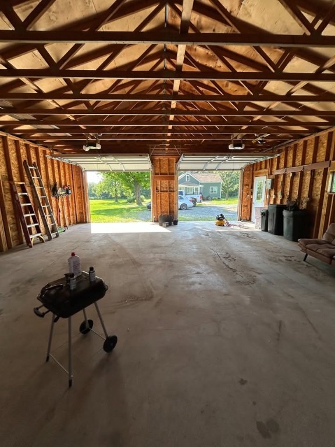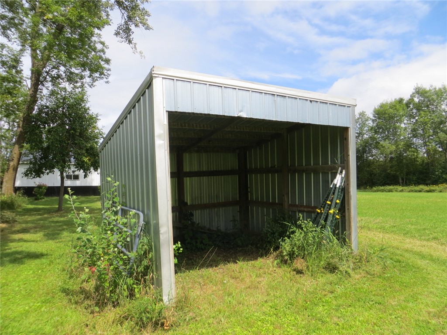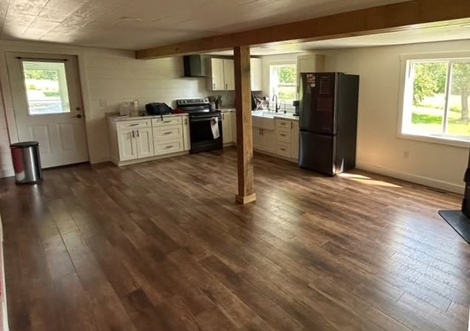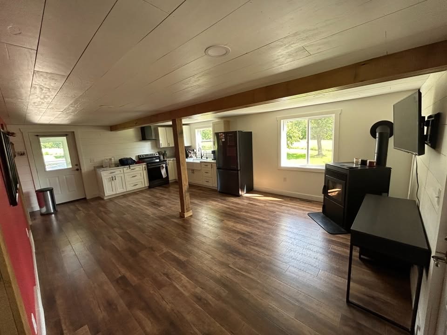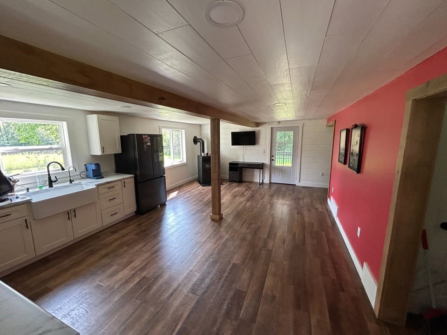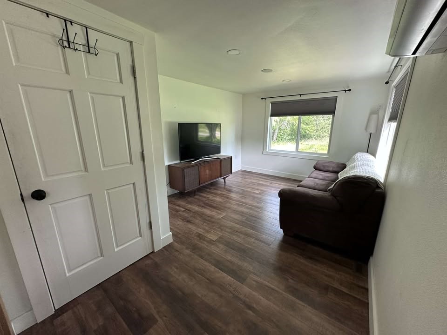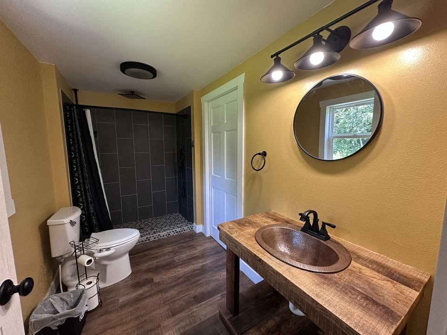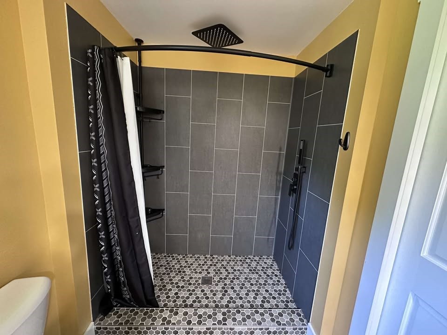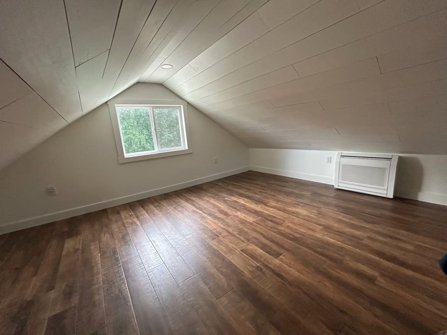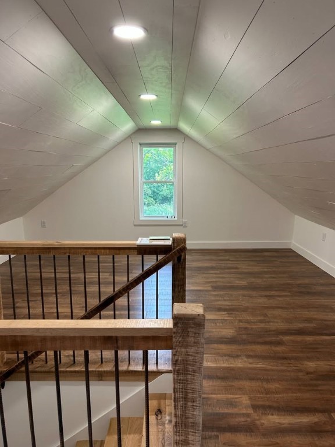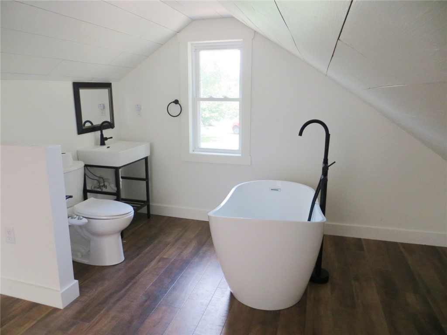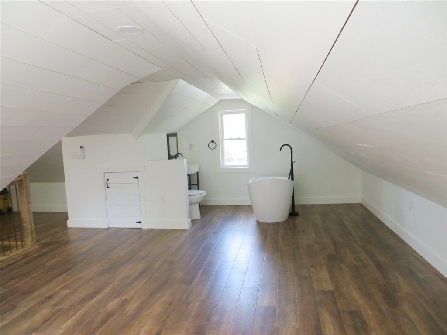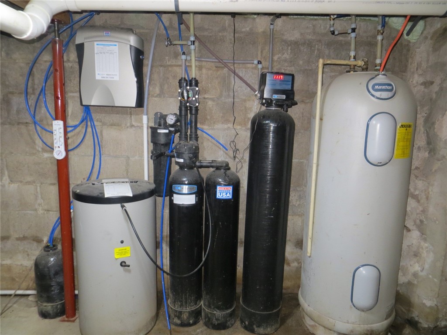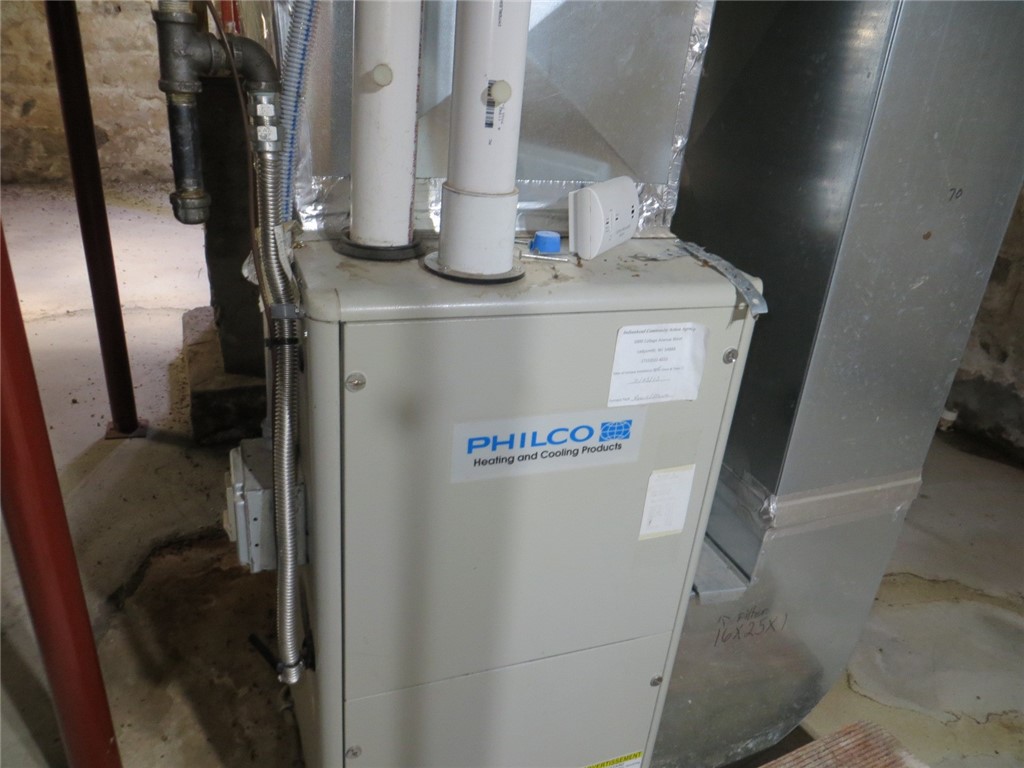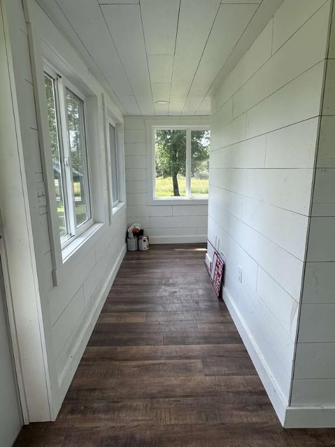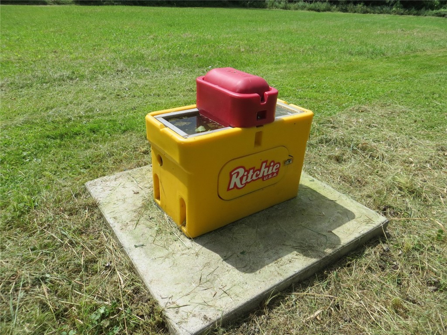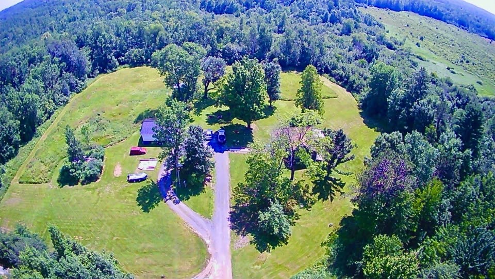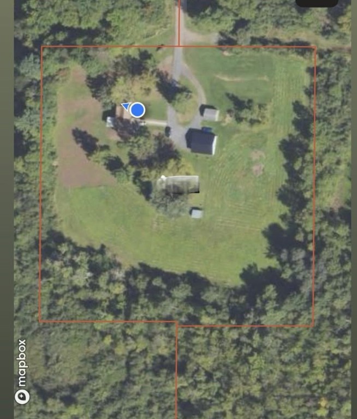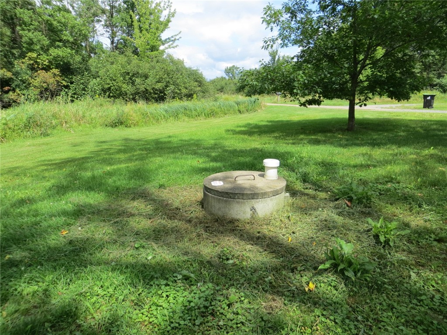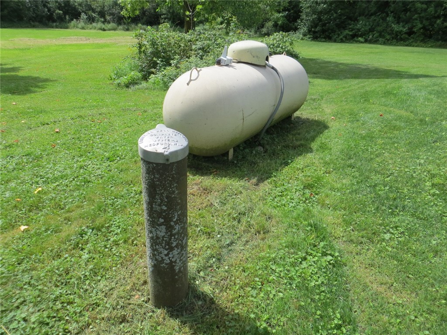Property Description
Incredible dead-end road seclusion and a COMPLETE renovation in 2023!! The house was gone through with new siding, roof, windows, appliances, plumbing, 200 amp electrical, & insulation! 3,000 gallon holding tank, drilled well and Kinetico water treatment system included. Marathon electric hot water heater. DS Anthracite coal free standing stove included- very comfortable winter heating! Fujitsu mini-split for alternate heating & cooling option as well. 2013 LP furnace for traditional forced air heating system. Upper level is loft style with wide open area for the 2 bedrooms & bath space. Rear 12' x 12' covered deck is lovely outdoor space for watching the abundant wildlife wander by. LP tank is leased from Chippewa Valley Energy. Detached 2 car garage is 28' x 32'. The 12'x 12' -3 sided shelter for animals also has a Ritchie drinking waterer nearby. Starlink satellite internet system has been in use and the equipment is available for purchase separately if desired.
Interior Features
- Above Grade Finished Area: 1,073 SqFt
- Appliances Included: Dryer, Electric Water Heater, Oven, Range, Refrigerator, Range Hood, Water Softener, Washer
- Basement: Full
- Below Grade Unfinished Area: 726 SqFt
- Building Area Total: 1,799 SqFt
- Cooling: Ductless
- Electric: Circuit Breakers
- Fireplace: Free Standing, Other, See Remarks
- Foundation: Block, Stone
- Heating: Forced Air, Heat Pump, Other, See Remarks
- Levels: One and One Half
- Living Area: 1,073 SqFt
- Rooms Total: 8
Rooms
- Bathroom #1: 7' x 8', Simulated Wood, Plank, Upper Level
- Bathroom #2: 11' x 6', Simulated Wood, Plank, Main Level
- Bedroom #1: 16' x 8', Simulated Wood, Plank, Upper Level
- Bedroom #2: 16' x 8', Simulated Wood, Plank, Upper Level
- Dining Area: 15' x 11', Simulated Wood, Plank, Main Level
- Kitchen: 15' x 13', Simulated Wood, Plank, Main Level
- Laundry Room: 11' x 4', Simulated Wood, Plank, Main Level
- Living Room: 15' x 10', Simulated Wood, Plank, Main Level
Exterior Features
- Construction: Vinyl Siding
- Covered Spaces: 2
- Garage: 2 Car, Detached
- Lot Size: 3.98 Acres
- Parking: Driveway, Detached, Garage, Gravel, Garage Door Opener
- Patio Features: Covered, Deck, Enclosed, Porch
- Sewer: Holding Tank, Septic Tank
- Style: One and One Half Story
- Water Source: Drilled Well
Property Details
- 2024 Taxes: $2,338
- County: Taylor
- Other Structures: Other, See Remarks
- Property Subtype: Single Family Residence
- School District: Thorp
- Status: Active w/ Offer
- Township: Town of Taft
- Year Built: 1935
- Listing Office: Mathison Realty & Services, LLC
- Last Update: September 6th @ 9:12 AM

