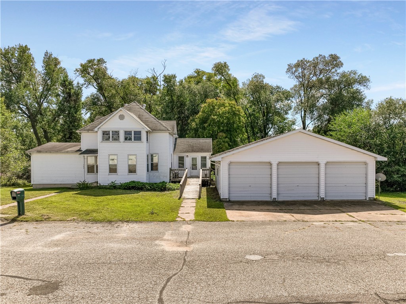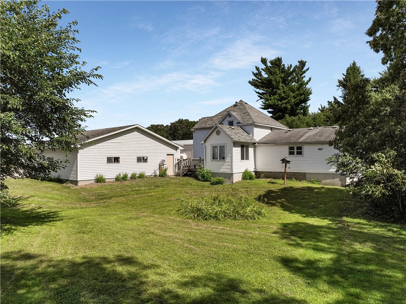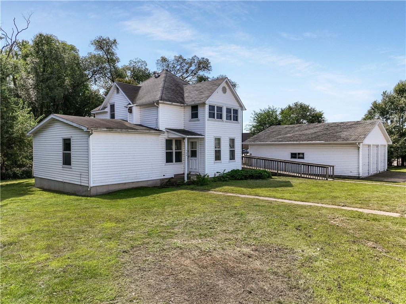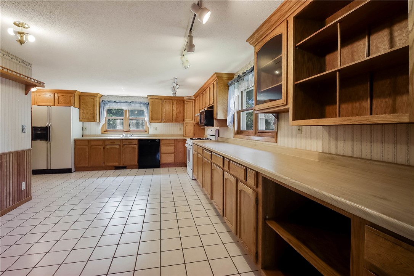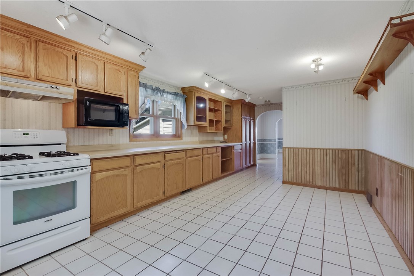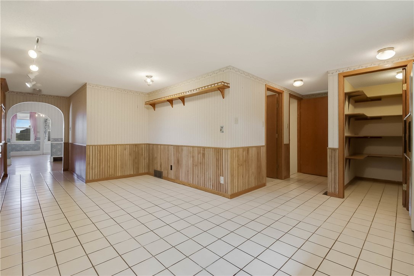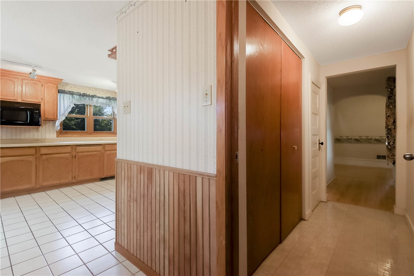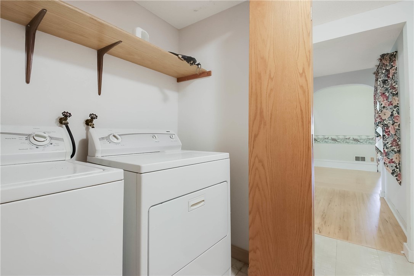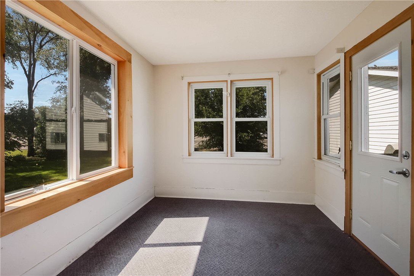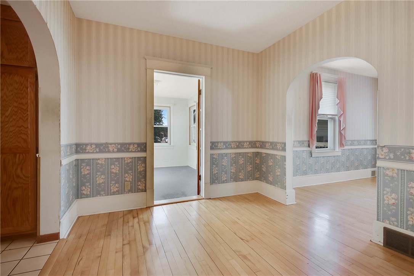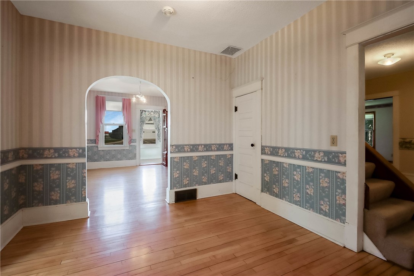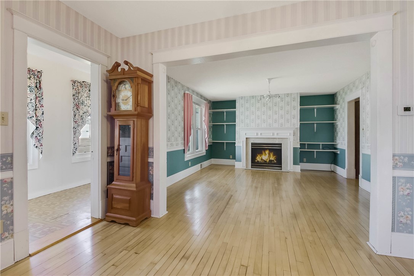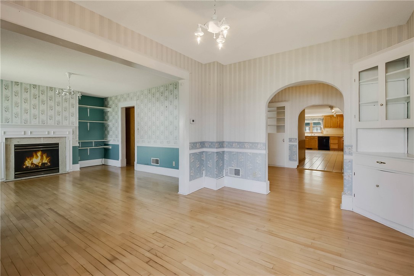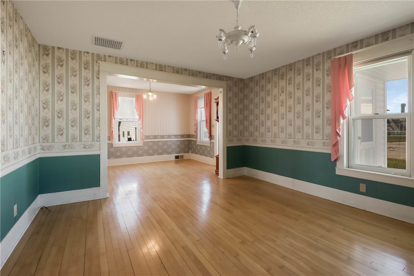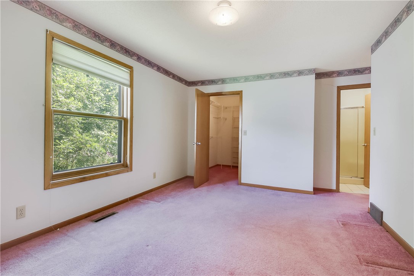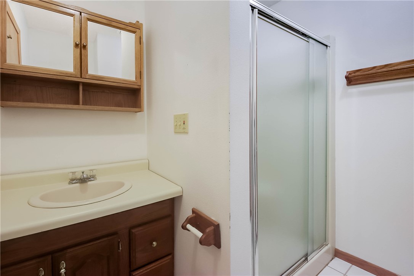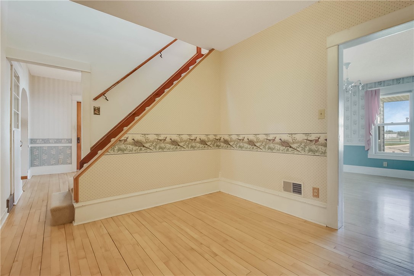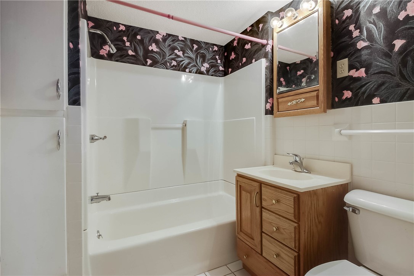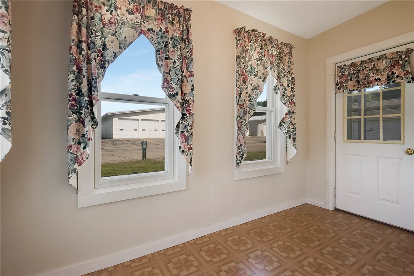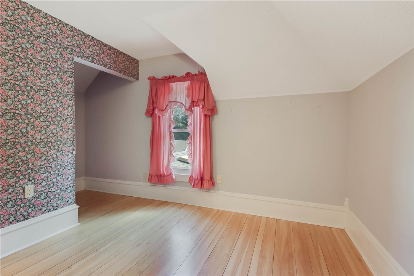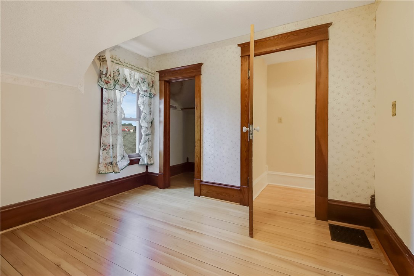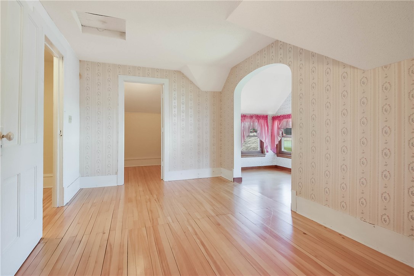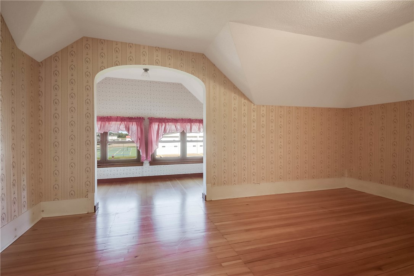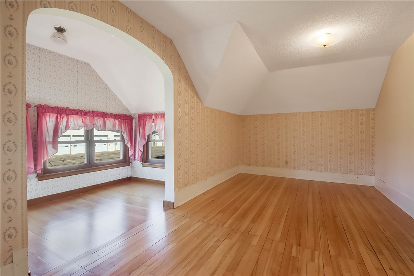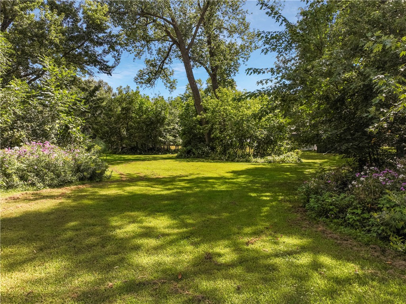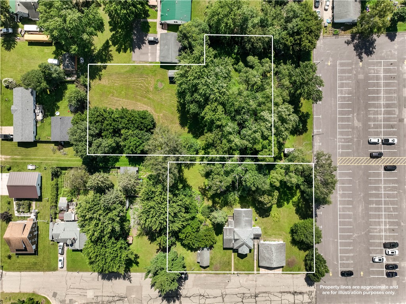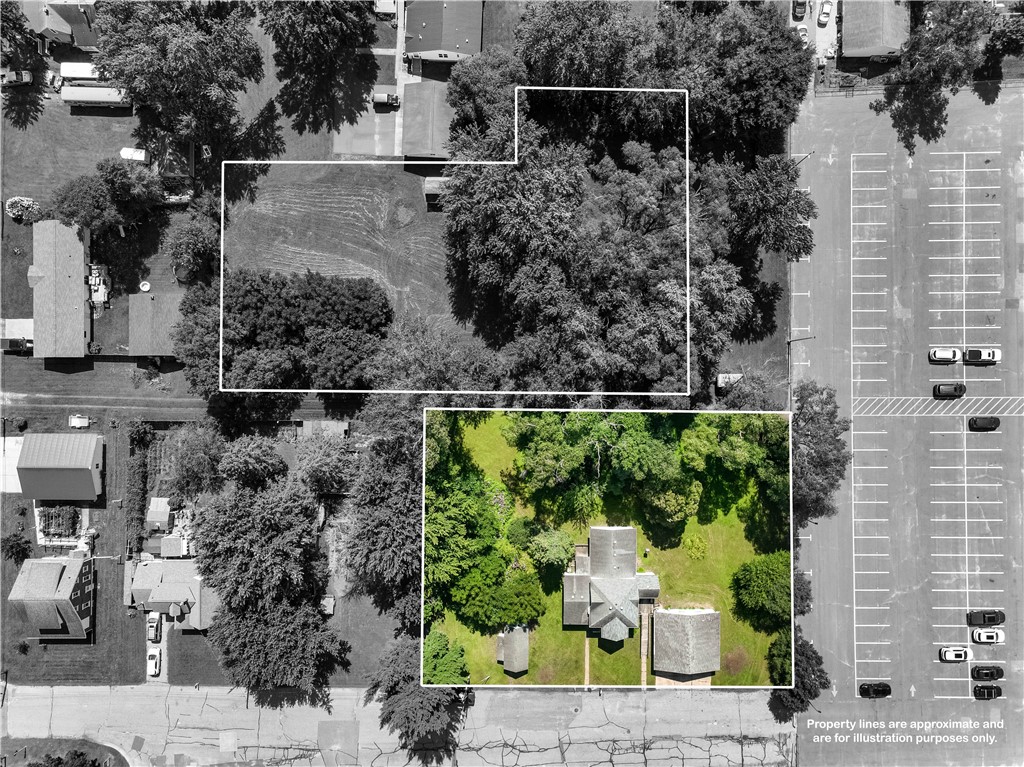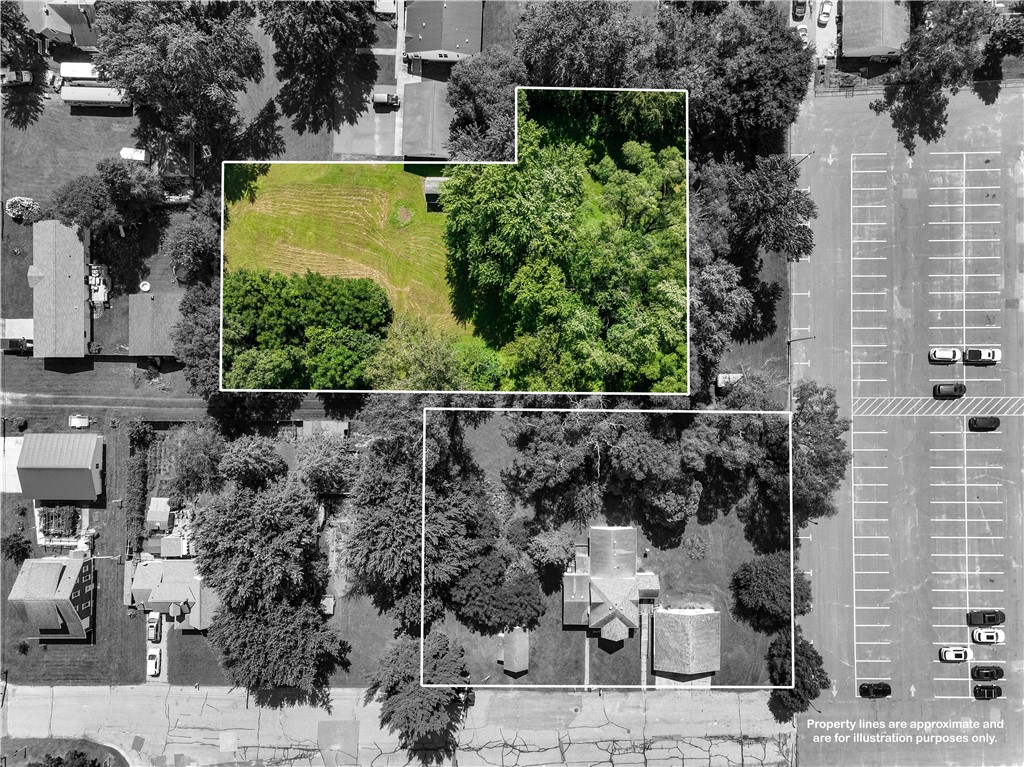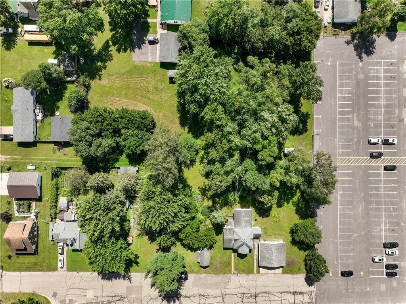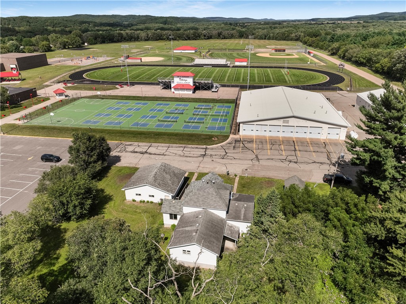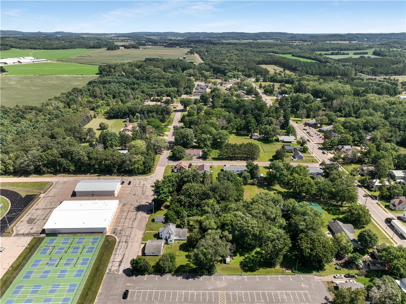Property Description
Welcome to this 4-bedroom, 2-bath charmer in Colfax, offering over 2,200 sq ft on a rare double city lot (1.43 acres). With its storybook dollhouse look and flower gardens all around, this home is as sweet as it is spacious. Inside, the large kitchen shines with custom oak cabinets, ceramic tile, and a walk-in pantry, while maple hardwood floors and a cozy gas fireplace add warmth and character. The main-floor primary suite offers a walk-in closet and ensuite for convenience. Sip coffee on one of two enclosed porches, enjoy sunshine through the cheerful garden window, or relax on the deck with its easy-access ramp. A heated, insulated 3-car garage is ready for hobbies, projects, or storage. Full of charm yet with plenty of room to make it your own, this home is full of possibilities and just a short walk to the school!
Interior Features
- Above Grade Finished Area: 2,253 SqFt
- Accessibility Features: Accessible Approach with Ramp
- Appliances Included: Dryer, Dishwasher, Gas Water Heater, Microwave, Oven, Range, Refrigerator, Washer
- Basement: Partial
- Building Area Total: 2,253 SqFt
- Cooling: Central Air
- Electric: Circuit Breakers
- Fireplace: Gas Log
- Foundation: Block, Poured
- Heating: Forced Air
- Levels: One and One Half
- Living Area: 2,253 SqFt
- Rooms Total: 13
- Windows: Window Coverings
Rooms
- 3 Season Room: 12' x 9', Carpet, Main Level
- Bathroom #1: 4' x 7', Ceramic Tile, Main Level
- Bathroom #2: 6' x 7', Ceramic Tile, Main Level
- Bedroom #1: 10' x 10', Wood, Upper Level
- Bedroom #2: 10' x 10', Wood, Upper Level
- Bedroom #3: 9' x 17', Wood, Upper Level
- Bedroom #4: 11' x 16', Carpet, Wood, Main Level
- Dining Room: 10' x 13', Wood, Main Level
- Kitchen: 11' x 24', Ceramic Tile, Main Level
- Living Room: 13' x 15', Wood, Main Level
- Other: 10' x 10', Wood, Main Level
- Other: 10' x 10', Wood, Main Level
- Pantry: 6' x 6', Ceramic Tile, Main Level
Exterior Features
- Construction: Vinyl Siding
- Covered Spaces: 3
- Garage: 3 Car, Detached
- Lot Size: 1.43 Acres
- Parking: Concrete, Driveway, Detached, Garage
- Patio Features: Concrete, Deck, Enclosed, Patio, Porch
- Sewer: Public Sewer
- Style: One and One Half Story
- Water Source: Public
Property Details
- 2024 Taxes: $3,856
- County: Dunn
- Other Equipment: Fuel Tank(s)
- Other Structures: Other, See Remarks
- Possession: Close of Escrow
- Property Subtype: Single Family Residence
- School District: Colfax
- Status: Active w/ Offer
- Township: Village of Colfax
- Year Built: 1907
- Zoning: Residential
- Listing Office: RE/MAX Results~Bloomer
- Last Update: October 5th @ 8:22 PM

