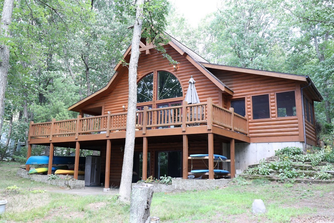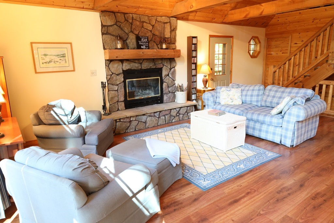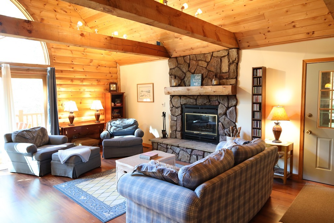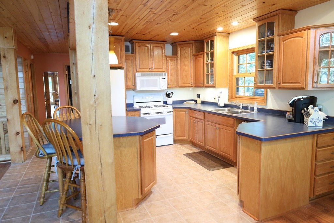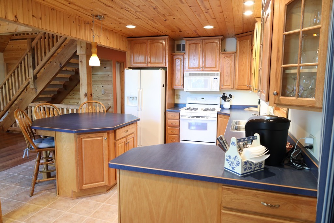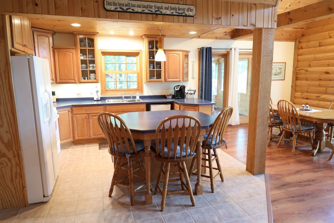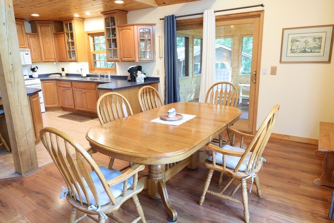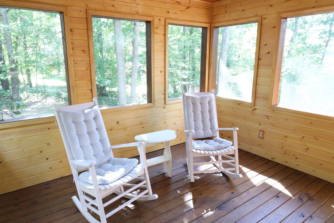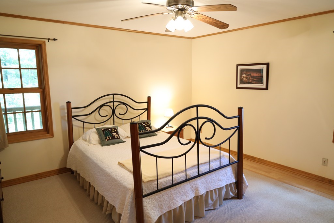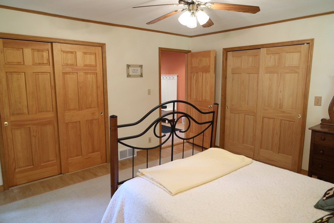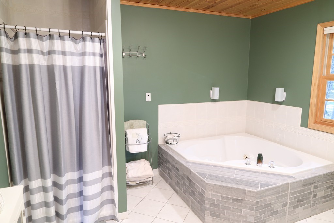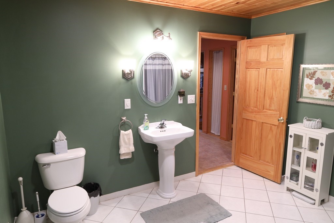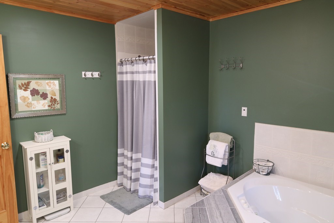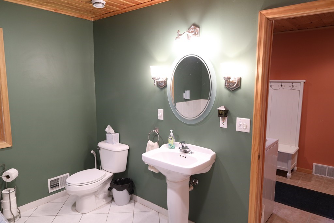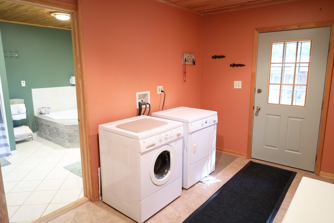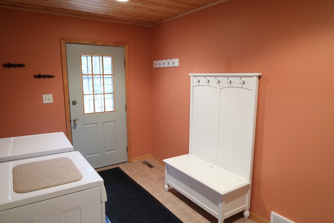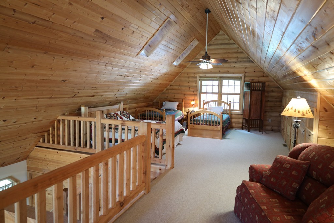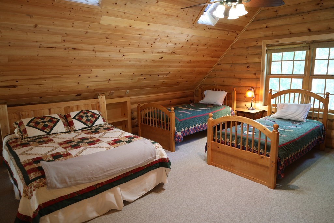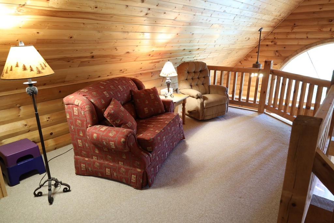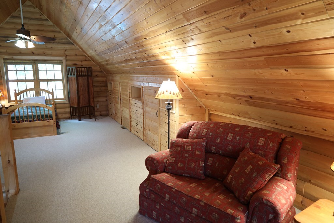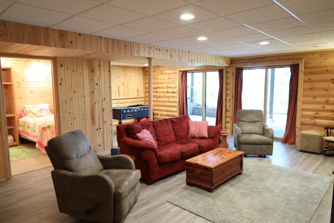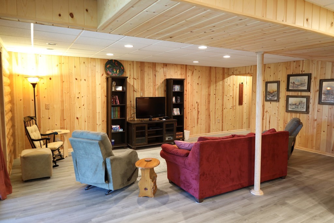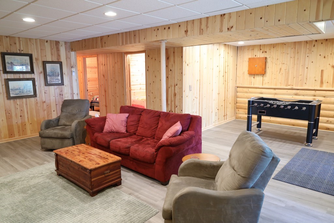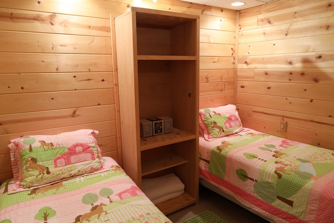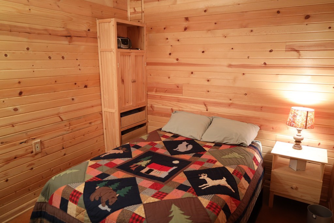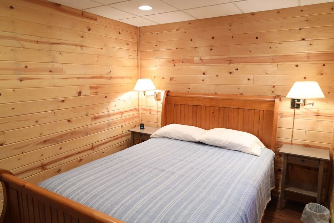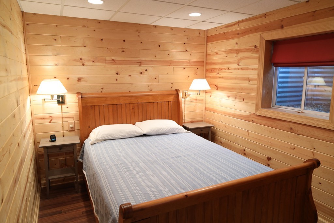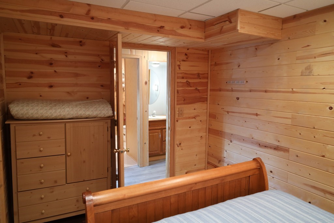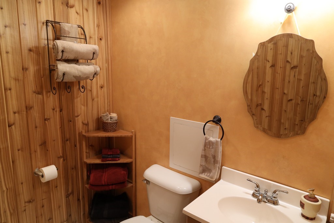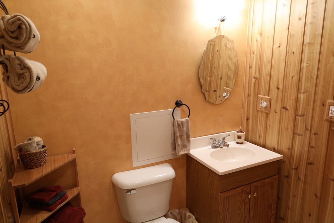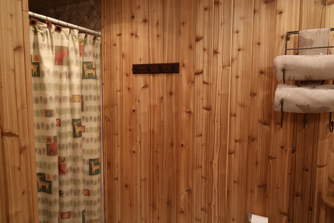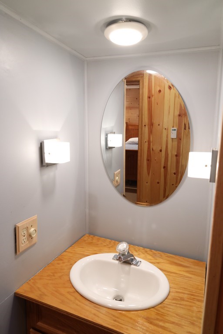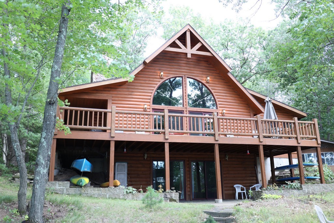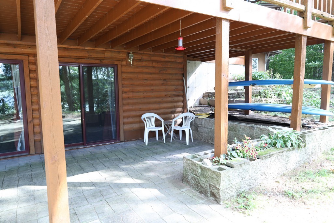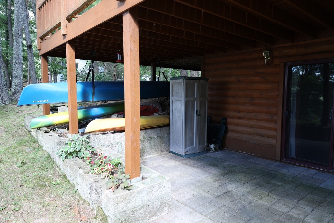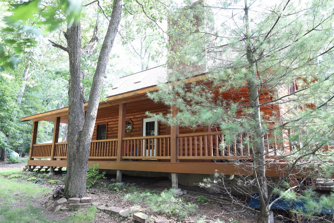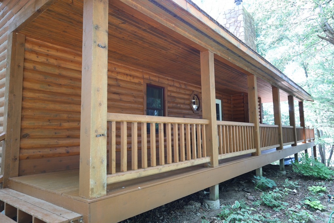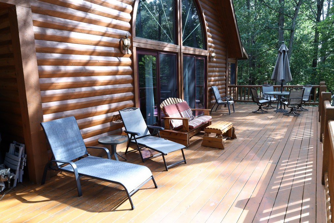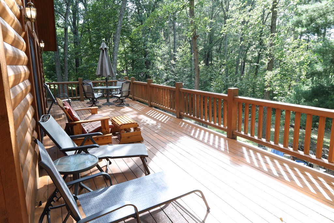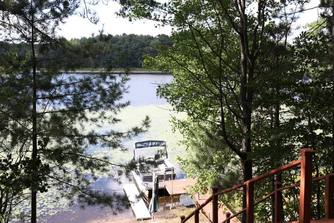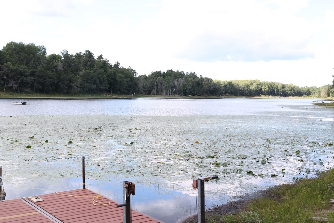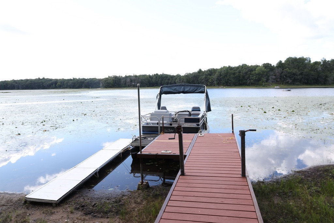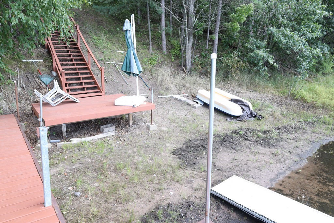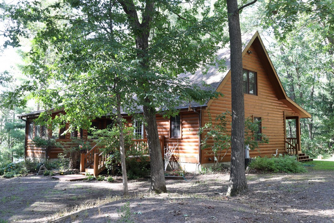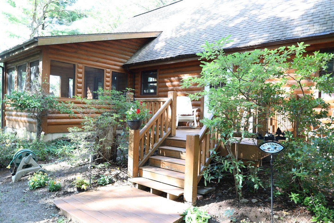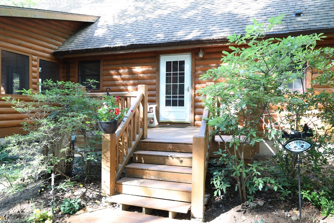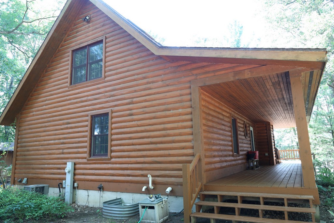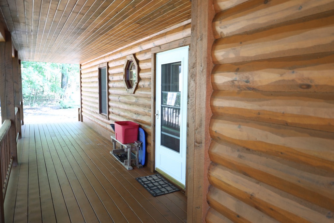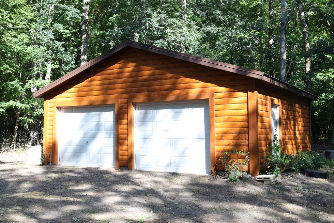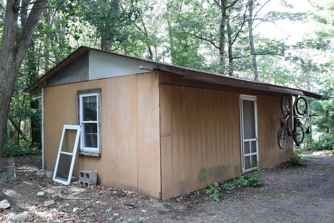Property Description
Beautiful chalet style timber frame lake home with hewn log siding has the privacy you seek with 2.67 acres in a natural setting of curated plantings of trees & perennials along with mature forest. Well loved and cared for one owner home has 3+ bedrooms, 2 baths, classic open great room with vaulted ceiling, beefy wood beams, stone wood burning fireplace and open staircase to a huge loft. Main floor master and laundry make this an easy place to live, but the lower level family room, guest room, bath & 2 sleeping areas offer plenty of space for family and friends. Enjoy the special outdoor environment from the screen porch, huge lakeside deck, covered porch, patio or firepit. Plenty of storage available between the detached 2 car garage and workshop building. Includes most furnishings and households, pontoon and quiet sports watercraft to enjoy this quiet, clear water lake. Incredible package awaits your lake living dreams!
Interior Features
- Above Grade Finished Area: 1,614 SqFt
- Appliances Included: Dryer, Gas Water Heater, Microwave, Oven, Range, Refrigerator, Washer
- Basement: Full, Partially Finished
- Below Grade Finished Area: 672 SqFt
- Below Grade Unfinished Area: 560 SqFt
- Building Area Total: 2,846 SqFt
- Cooling: Central Air
- Electric: Circuit Breakers
- Fireplace: One, Wood Burning
- Fireplaces: 1
- Foundation: Poured
- Heating: Forced Air, Hot Water, Radiant Floor
- Living Area: 2,286 SqFt
- Rooms Total: 12
Rooms
- Bathroom #1: 7' x 7', Ceramic Tile, Lower Level
- Bathroom #2: 11' x 10', Ceramic Tile, Main Level
- Bedroom #1: 8' x 12', Concrete, Lower Level
- Bedroom #2: 16' x 16', Carpet, Upper Level
- Bedroom #3: 14' x 13', Carpet, Main Level
- Dining Area: 13' x 11', Laminate, Main Level
- Entry/Foyer: 13' x 8', Carpet, Main Level
- Family Room: 20' x 20', Laminate, Lower Level
- Kitchen: 11' x 11', Ceramic Tile, Main Level
- Laundry Room: 13' x 8', Ceramic Tile, Main Level
- Living Room: 21' x 14', Laminate, Main Level
- Loft: 20' x 19', Carpet, Lower Level
Exterior Features
- Construction: Wood Siding
- Covered Spaces: 2
- Exterior Features: Dock
- Garage: 2 Car, Detached
- Lake/River Name: DuBois
- Lot Size: 2.67 Acres
- Parking: Driveway, Detached, Garage, Gravel
- Patio Features: Concrete, Deck, Patio, Porch, Screened
- Sewer: Septic Tank
- Style: Chalet/Alpine
- View: Lake
- Water Source: Drilled Well
- Waterfront: Lake
- Waterfront Length: 103 Ft
Property Details
- 2024 Taxes: $4,160
- County: Burnett
- Other Structures: Shed(s)
- Possession: Close of Escrow
- Property Subtype: Single Family Residence
- School District: Spooner Area
- Status: Active w/ Offer
- Township: Town of Scott
- Year Built: 2003
- Zoning: Shoreline
- Listing Office: CENTURY 21 Property Professionals
- Last Update: October 11th @ 2:58 PM

